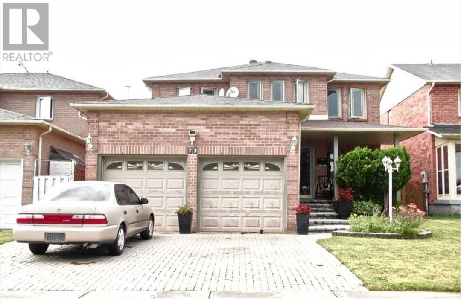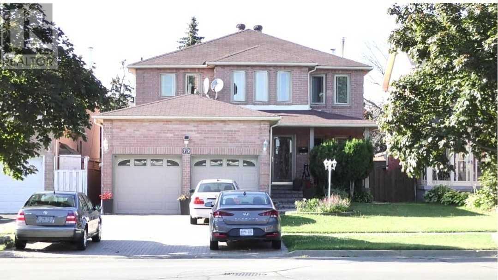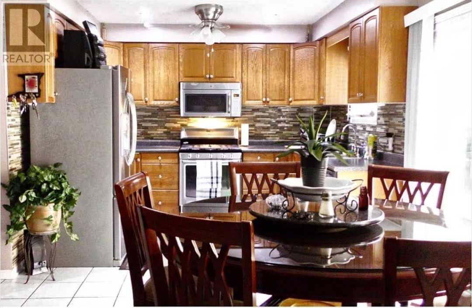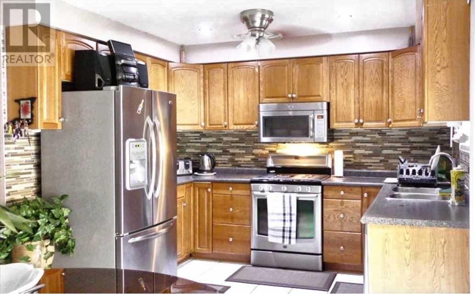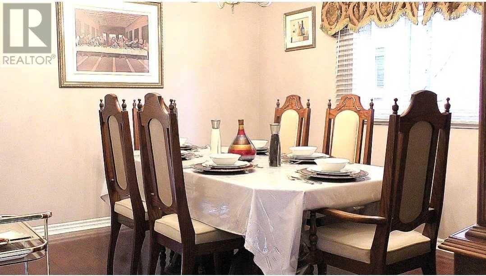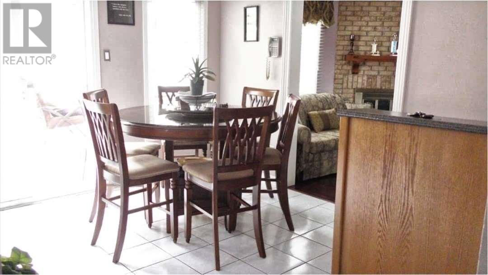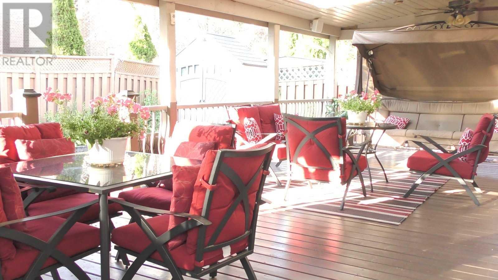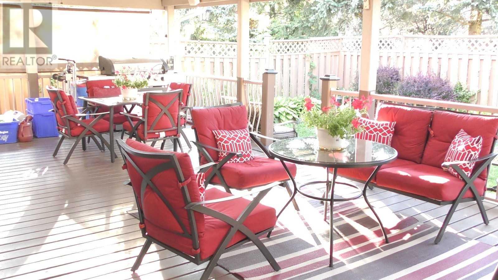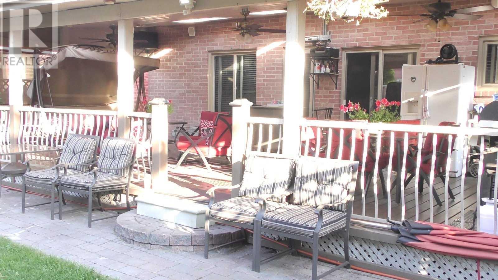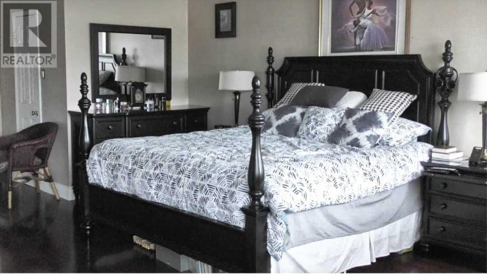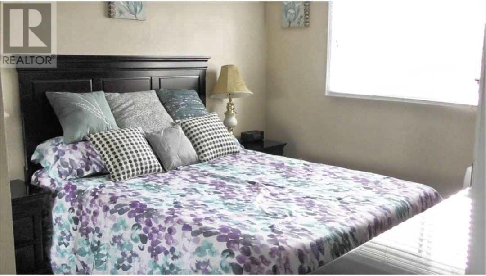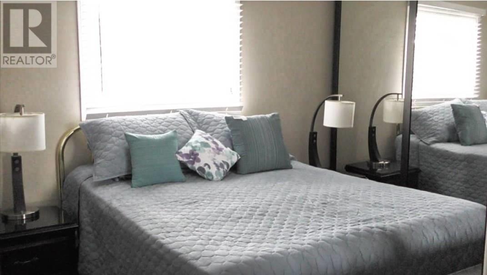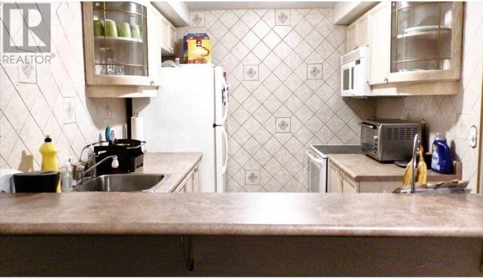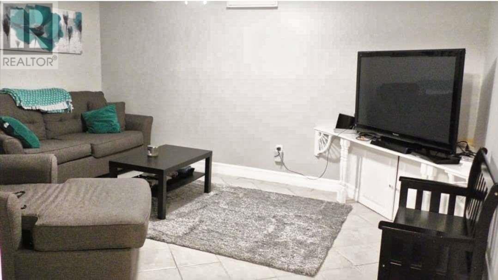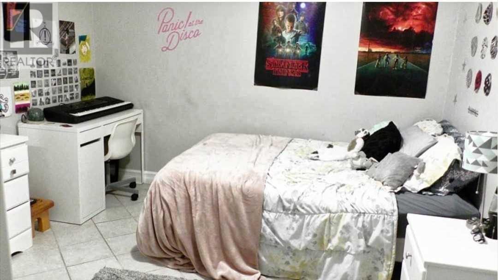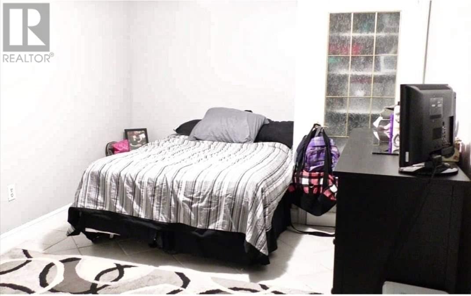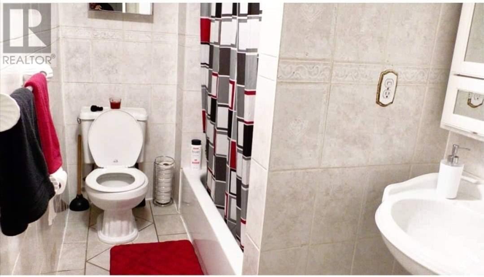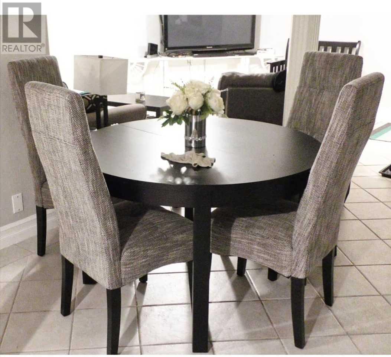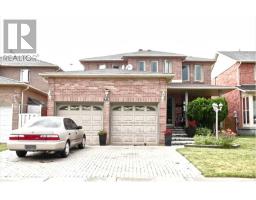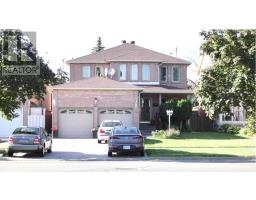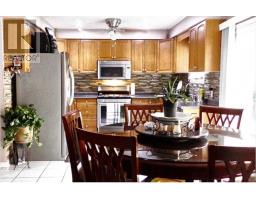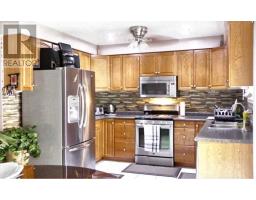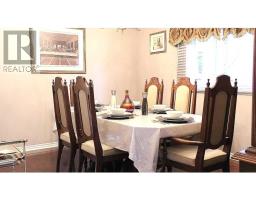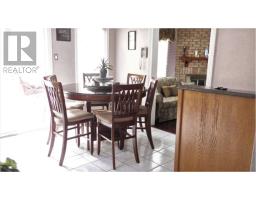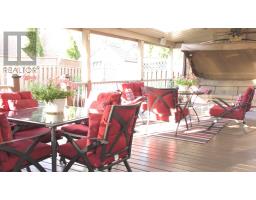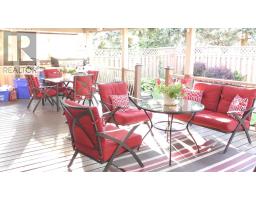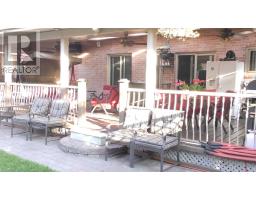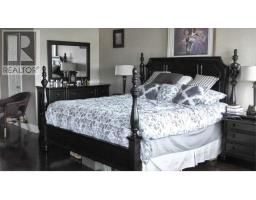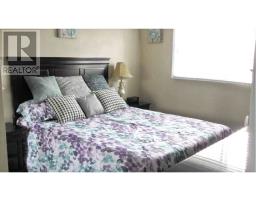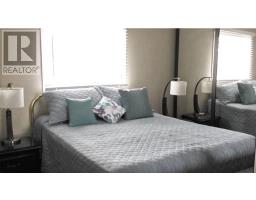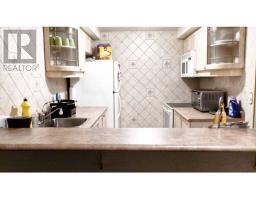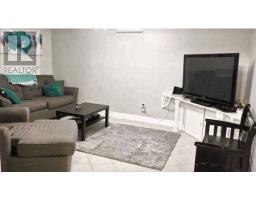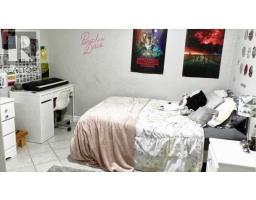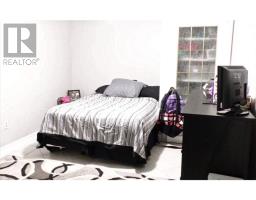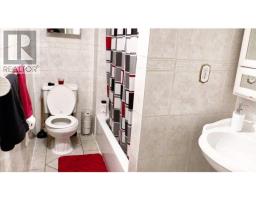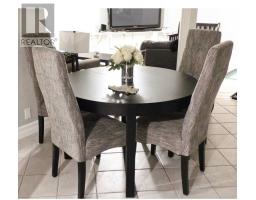72 Magill Dr Ajax, Ontario L1T 3K7
5 Bedroom
4 Bathroom
Fireplace
Central Air Conditioning
Forced Air
$814,900
This Georgeous Bright &Spacious All Brick Home, Boast Large Eat-In Kitchen, Walkout To Large Covered & Enclosed Patio; Master Bed W. Sitting Area And 4Pc. Ensuite. Separate Entrance To Basement Apartment With Living/Kitchen Combined, L. Bedroom & 4Pc Bath, , D.R. Can Be Used As Bdr., Ceramic Floor, Separate Laundry. 2 Fridges, 2 Stoves, Washer & Dryer Close To Numerous Amenities: Transit, Go Train, Shopping, Schools, Etc., ** This is a linked property.** **** EXTRAS **** All E.L.F.. All Other Permanent Fixtures Currently On Property Belonging To Seller And Free From All Encumbrances. (id:25308)
Property Details
| MLS® Number | E4611512 |
| Property Type | Single Family |
| Community Name | Central |
| Parking Space Total | 8 |
Building
| Bathroom Total | 4 |
| Bedrooms Above Ground | 4 |
| Bedrooms Below Ground | 1 |
| Bedrooms Total | 5 |
| Basement Development | Finished |
| Basement Features | Separate Entrance |
| Basement Type | N/a (finished) |
| Construction Style Attachment | Detached |
| Cooling Type | Central Air Conditioning |
| Exterior Finish | Brick |
| Fireplace Present | Yes |
| Heating Fuel | Natural Gas |
| Heating Type | Forced Air |
| Stories Total | 2 |
| Type | House |
Parking
| Attached garage |
Land
| Acreage | No |
| Size Irregular | 40.03 X 109.91 Ft |
| Size Total Text | 40.03 X 109.91 Ft |
Rooms
| Level | Type | Length | Width | Dimensions |
|---|---|---|---|---|
| Second Level | Master Bedroom | 7.01 m | 6.4 m | 7.01 m x 6.4 m |
| Second Level | Bedroom 2 | 4.02 m | 3.66 m | 4.02 m x 3.66 m |
| Second Level | Bedroom 3 | 3.35 m | 3.05 m | 3.35 m x 3.05 m |
| Second Level | Bedroom 4 | 3.23 m | 2.99 m | 3.23 m x 2.99 m |
| Basement | Bedroom 5 | 3.96 m | 3.05 m | 3.96 m x 3.05 m |
| Basement | Living Room | 4.57 m | 3.96 m | 4.57 m x 3.96 m |
| Basement | Kitchen | 3.65 m | 3.05 m | 3.65 m x 3.05 m |
| Basement | Dining Room | 3.35 m | 2.32 m | 3.35 m x 2.32 m |
| Main Level | Living Room | 4.88 m | 3.41 m | 4.88 m x 3.41 m |
| Main Level | Family Room | 4.88 m | 3.41 m | 4.88 m x 3.41 m |
| Main Level | Kitchen | 5.7 m | 3.84 m | 5.7 m x 3.84 m |
| Main Level | Dining Room | 4.08 m | 3.35 m | 4.08 m x 3.35 m |
https://www.realtor.ca/PropertyDetails.aspx?PropertyId=21257519
Interested?
Contact us for more information
