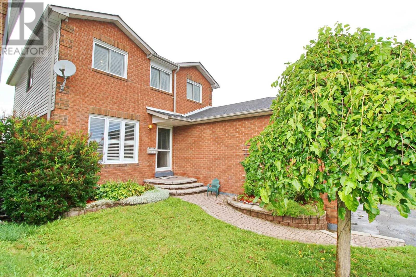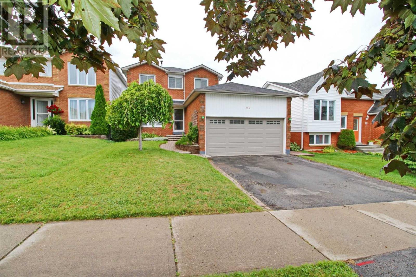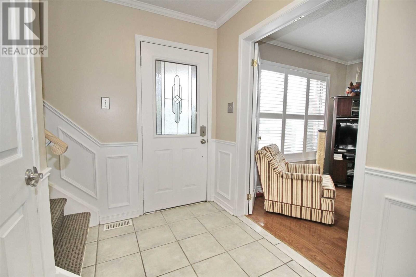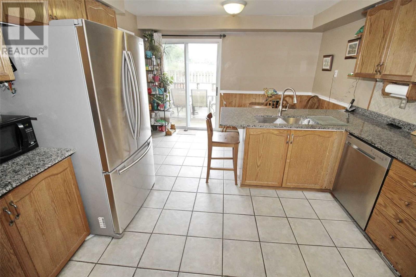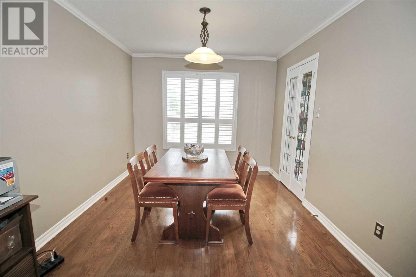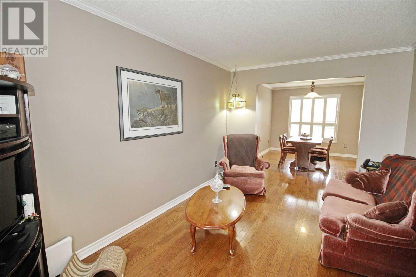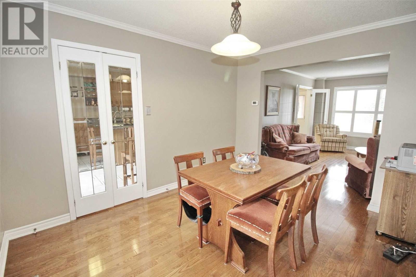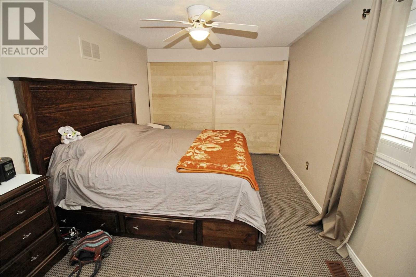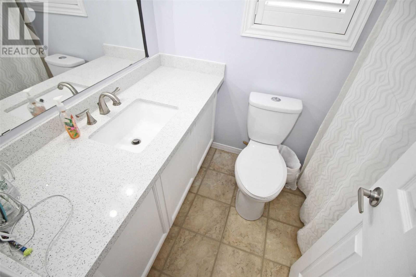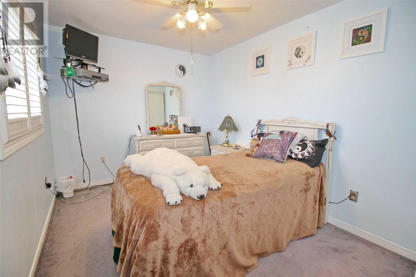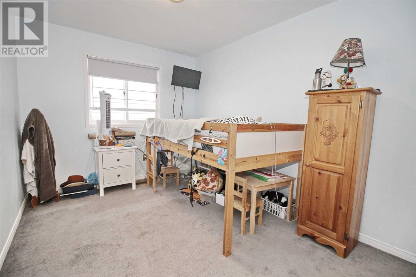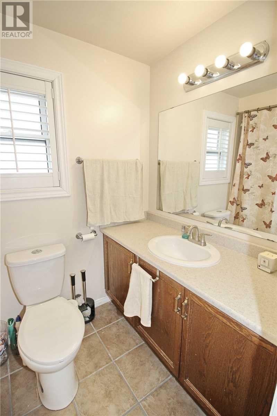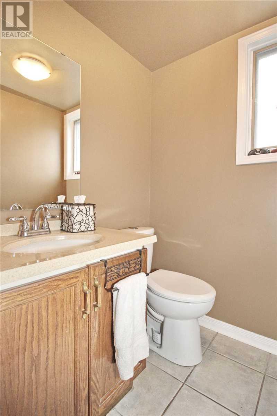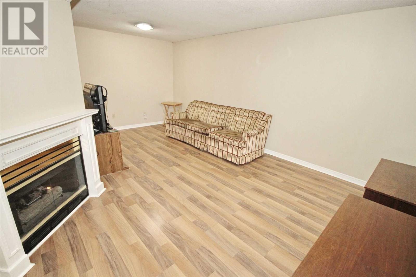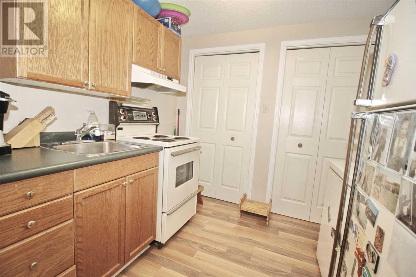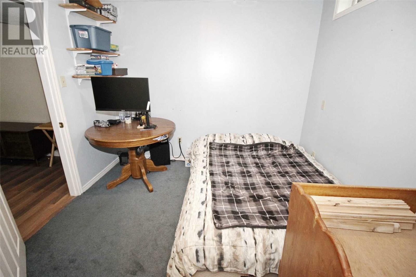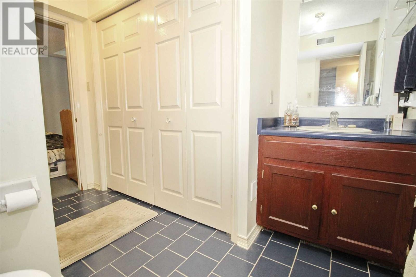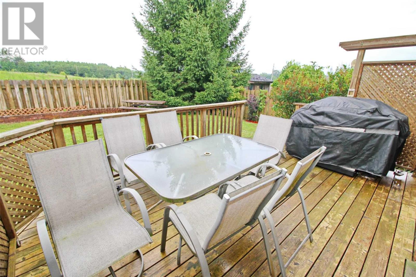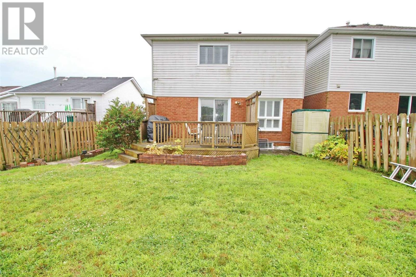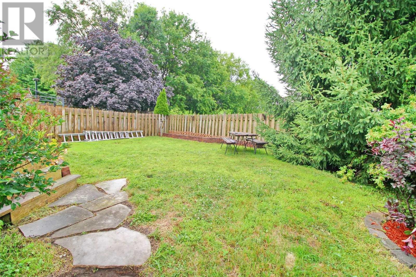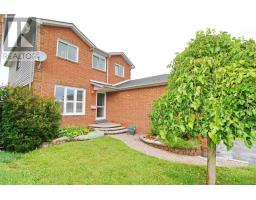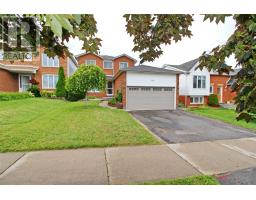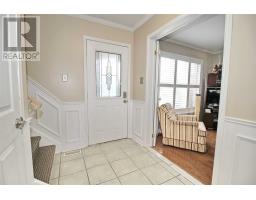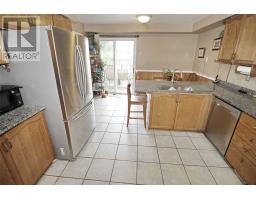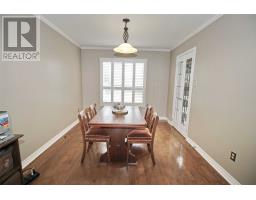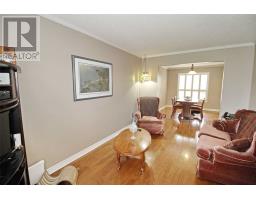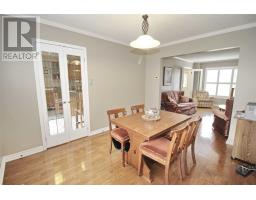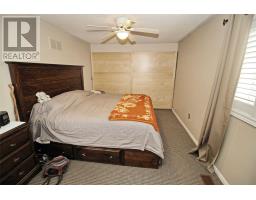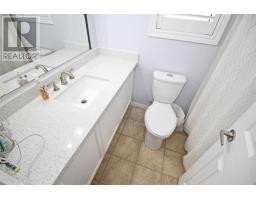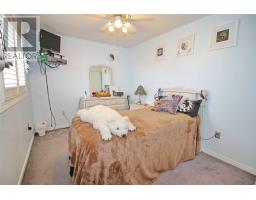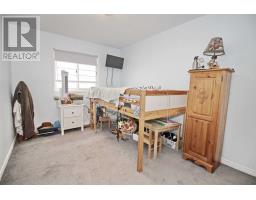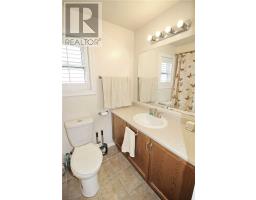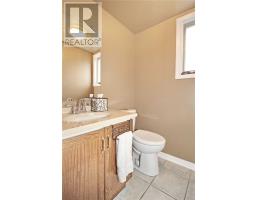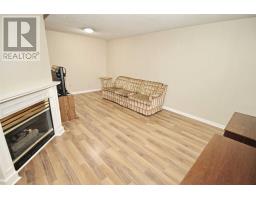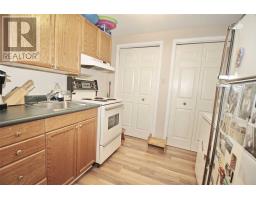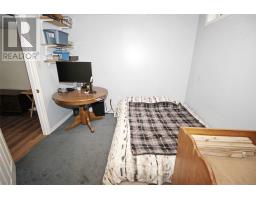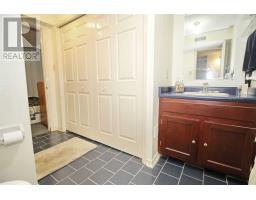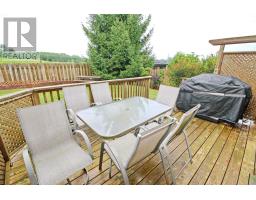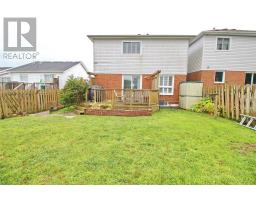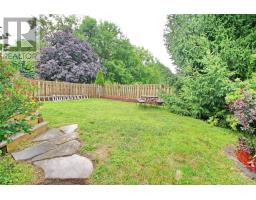110 Freeland Ave Clarington, Ontario L1C 4V6
4 Bedroom
4 Bathroom
Fireplace
Central Air Conditioning
Forced Air
$522,000
Beautiful Solid Brick Home In A Desirable Neighbourhood On A 40'X105' Private Lot. California Shutters, Hardwood Floors Throughout & Central Vac. Large Kitchen With Granite Counters & Ceramic Floors. Quartz Counter In Master Bathroom. Laundry On 2nd Floor In Master Bedroom & A 2nd Laundry Downstairs. Finished Basement With A Large Rec Room & Gas Fireplace Downstairs. Separate Entrance For Basement (Through The Garage). ** This is a linked property.** **** EXTRAS **** 2 Fridges, 2 Stoves, 2 Washers, 2 Dryers, 1 B/I Dishwasher, All Electrical Light Fixtures, California Shutters Throughout, Newer Roof, Newer Windows On 2nd Floor. (id:25308)
Property Details
| MLS® Number | E4611720 |
| Property Type | Single Family |
| Community Name | Bowmanville |
| Parking Space Total | 4 |
Building
| Bathroom Total | 4 |
| Bedrooms Above Ground | 3 |
| Bedrooms Below Ground | 1 |
| Bedrooms Total | 4 |
| Basement Development | Finished |
| Basement Features | Apartment In Basement |
| Basement Type | N/a (finished) |
| Construction Style Attachment | Detached |
| Cooling Type | Central Air Conditioning |
| Exterior Finish | Brick |
| Fireplace Present | Yes |
| Heating Fuel | Natural Gas |
| Heating Type | Forced Air |
| Stories Total | 2 |
| Type | House |
Parking
| Attached garage |
Land
| Acreage | No |
| Size Irregular | 39.37 X 105.31 Ft |
| Size Total Text | 39.37 X 105.31 Ft |
Rooms
| Level | Type | Length | Width | Dimensions |
|---|---|---|---|---|
| Basement | Bedroom 4 | 2.89 m | 2.77 m | 2.89 m x 2.77 m |
| Basement | Kitchen | 2.74 m | 2.59 m | 2.74 m x 2.59 m |
| Basement | Recreational, Games Room | 5.48 m | 3.66 m | 5.48 m x 3.66 m |
| Main Level | Kitchen | 4.49 m | 3.75 m | 4.49 m x 3.75 m |
| Main Level | Living Room | 4.57 m | 3.05 m | 4.57 m x 3.05 m |
| Main Level | Dining Room | 3.65 m | 3.05 m | 3.65 m x 3.05 m |
| Upper Level | Master Bedroom | 5.54 m | 3.05 m | 5.54 m x 3.05 m |
| Upper Level | Bedroom 2 | 4.02 m | 2.59 m | 4.02 m x 2.59 m |
| Upper Level | Bedroom 3 | 3.35 m | 2.59 m | 3.35 m x 2.59 m |
https://www.realtor.ca/PropertyDetails.aspx?PropertyId=21257546
Interested?
Contact us for more information
