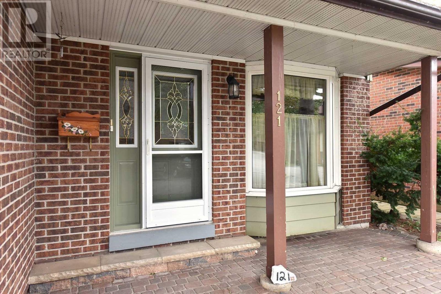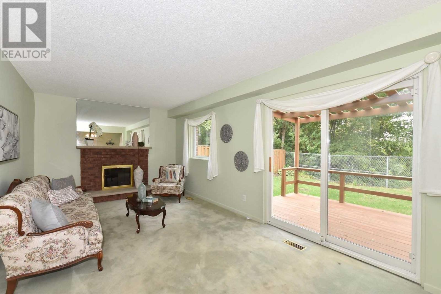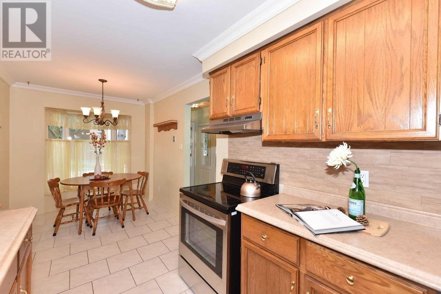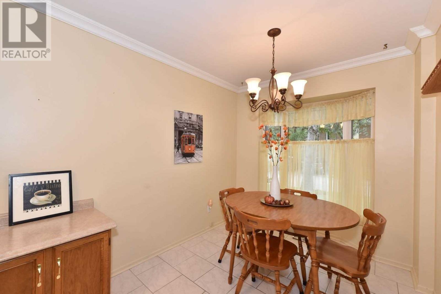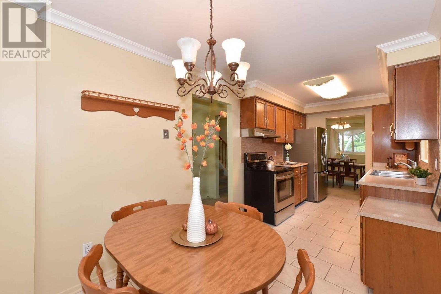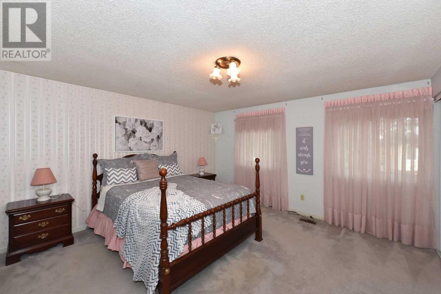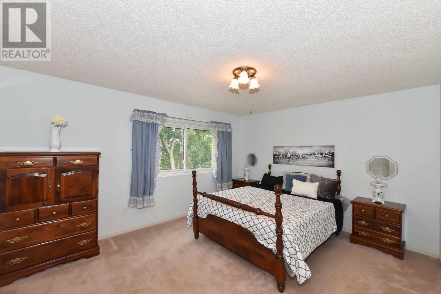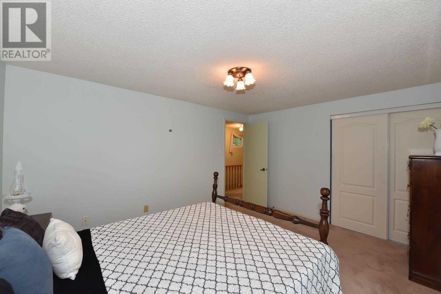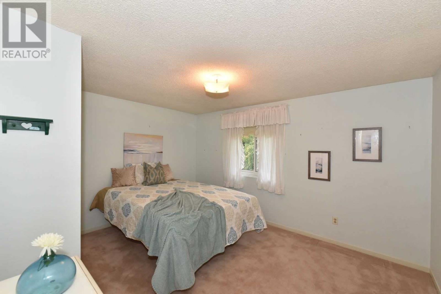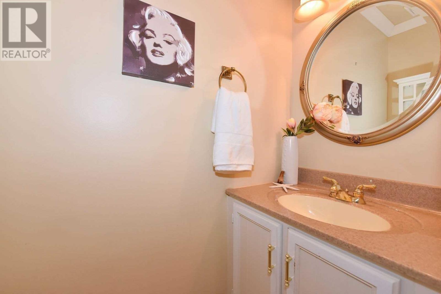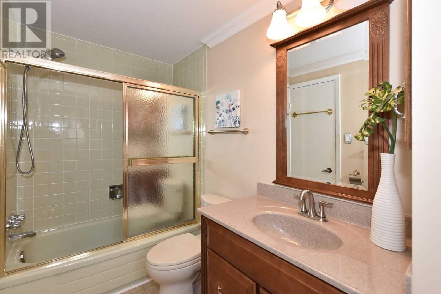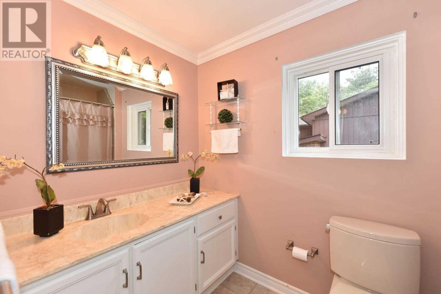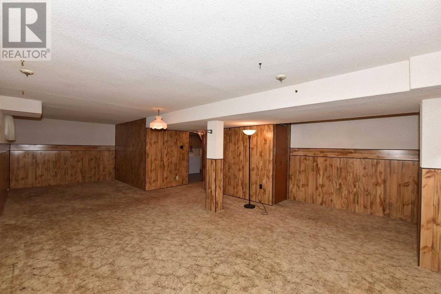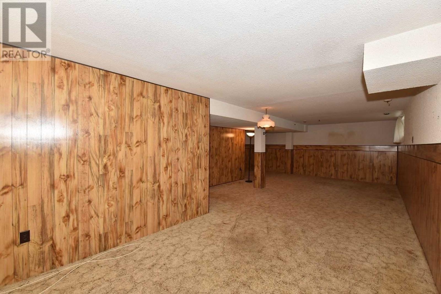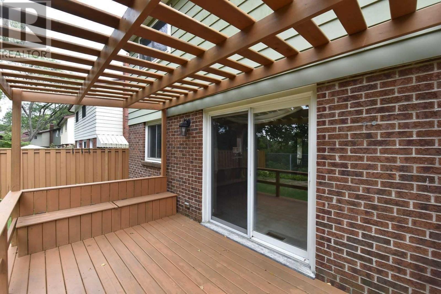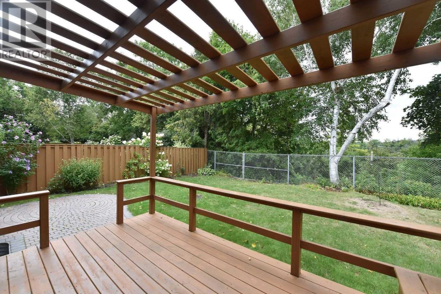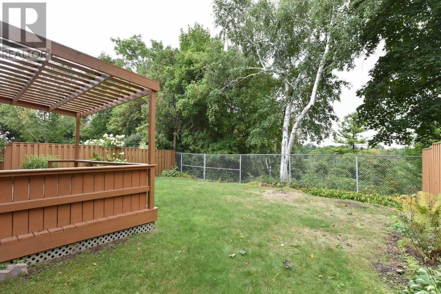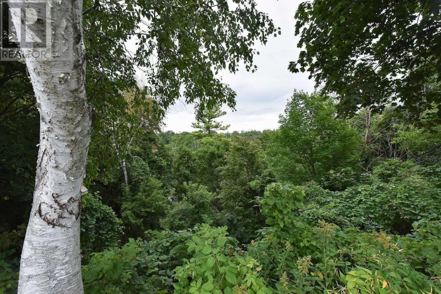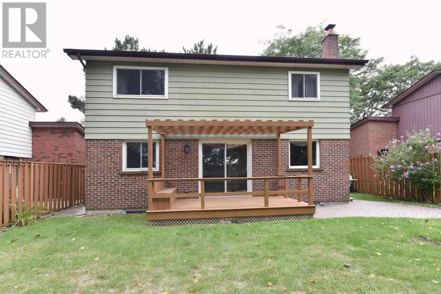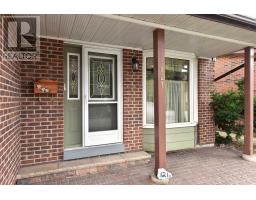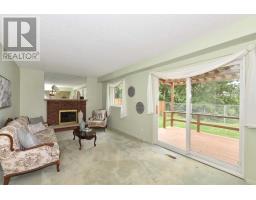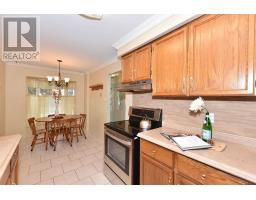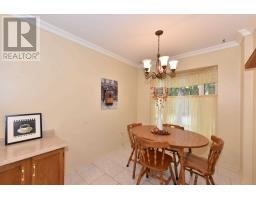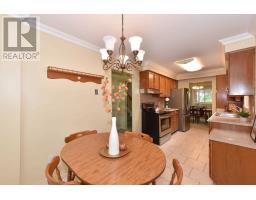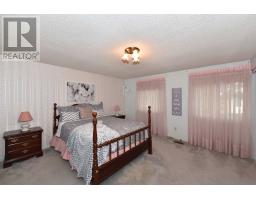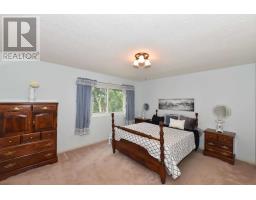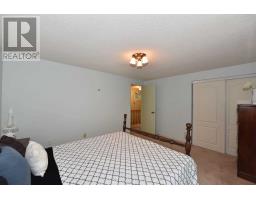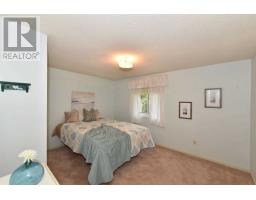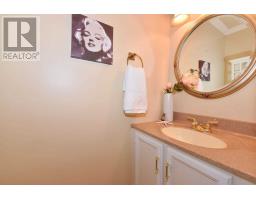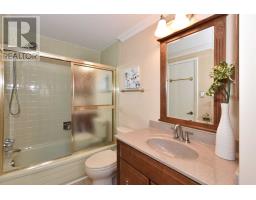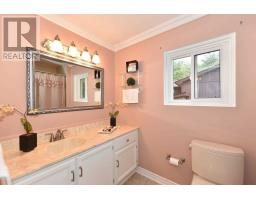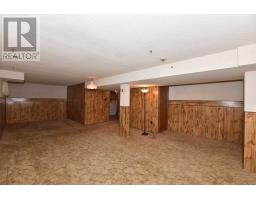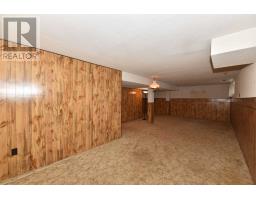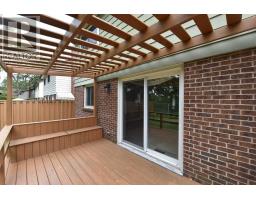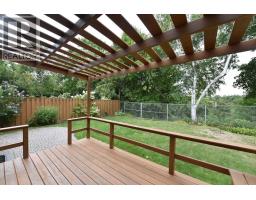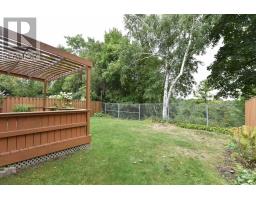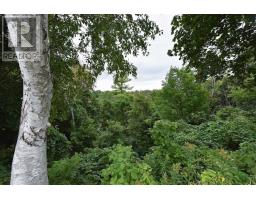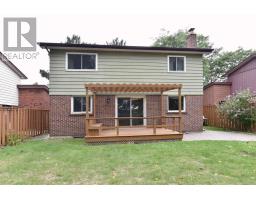#121 -4662 Kingston Rd Toronto, Ontario M1E 4Y7
3 Bedroom
3 Bathroom
Central Air Conditioning
Forced Air
$599,900Maintenance,
$415 Monthly
Maintenance,
$415 MonthlyRarely Offered Detached Condo On A Ravine Lot! This Charming 3 Bedroom Home Has Been Meticulously Cared For! Screams Pride Of Ownership! Updated Large Eat In Kitchen With Stainless Steel Appliances!! Living Room With Fireplace And Walk Out To Deck And Backyard Overlooking Ravine! Finished Basement!! Don't Miss This Fantastic Opportunity!**** EXTRAS **** Stove, Fridge, Dishwasher, Washer, Dryer, Window Coverings And All Elf's (id:25308)
Property Details
| MLS® Number | E4611773 |
| Property Type | Single Family |
| Community Name | West Hill |
| Parking Space Total | 4 |
Building
| Bathroom Total | 3 |
| Bedrooms Above Ground | 3 |
| Bedrooms Total | 3 |
| Basement Development | Finished |
| Basement Type | N/a (finished) |
| Construction Style Attachment | Detached |
| Cooling Type | Central Air Conditioning |
| Exterior Finish | Aluminum Siding, Brick |
| Heating Fuel | Natural Gas |
| Heating Type | Forced Air |
| Stories Total | 2 |
| Type | House |
Parking
| Attached garage |
Land
| Acreage | No |
Rooms
| Level | Type | Length | Width | Dimensions |
|---|---|---|---|---|
| Basement | Recreational, Games Room | 8.87 m | 5.36 m | 8.87 m x 5.36 m |
| Basement | Other | 6.22 m | 4.65 m | 6.22 m x 4.65 m |
| Main Level | Living Room | 5.81 m | 3.27 m | 5.81 m x 3.27 m |
| Main Level | Dining Room | 2.96 m | 3.27 m | 2.96 m x 3.27 m |
| Main Level | Kitchen | 3.9 m | 2.39 m | 3.9 m x 2.39 m |
| Main Level | Eating Area | 2.25 m | 2.39 m | 2.25 m x 2.39 m |
| Upper Level | Master Bedroom | 4.34 m | 4.07 m | 4.34 m x 4.07 m |
| Upper Level | Bedroom 2 | 4.23 m | 3.4 m | 4.23 m x 3.4 m |
| Upper Level | Bedroom 3 | 4.01 m | 3.4 m | 4.01 m x 3.4 m |
https://www.realtor.ca/PropertyDetails.aspx?PropertyId=21257550
Interested?
Contact us for more information
