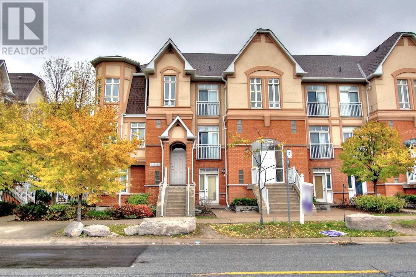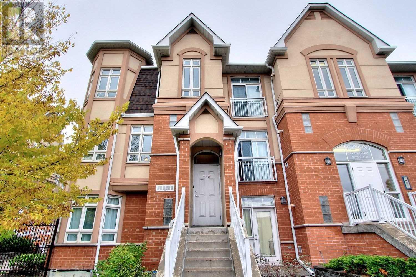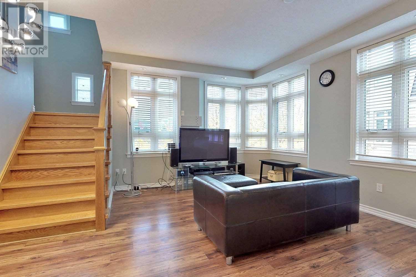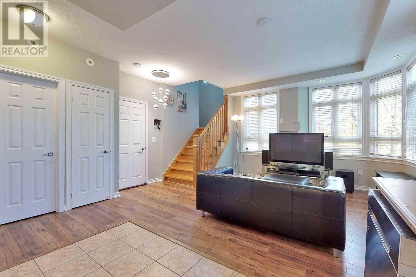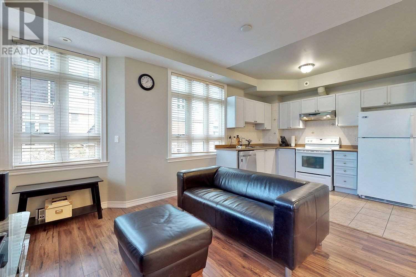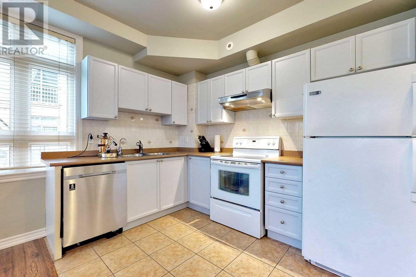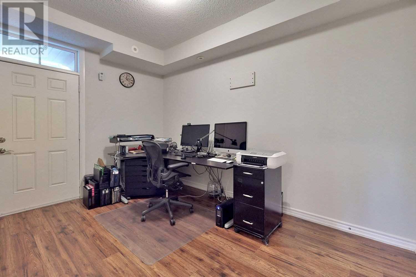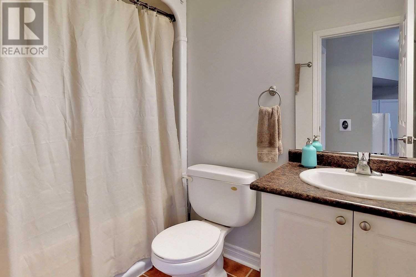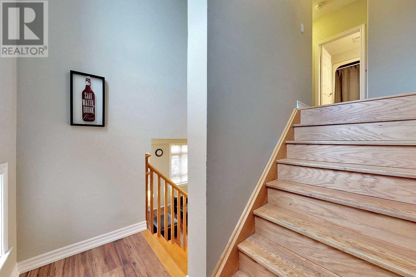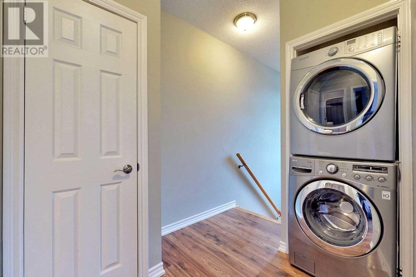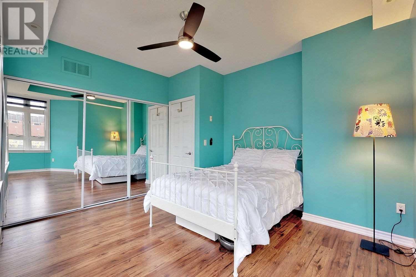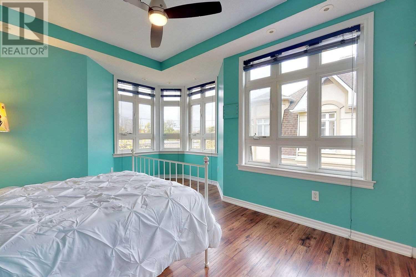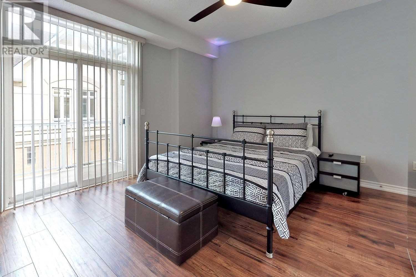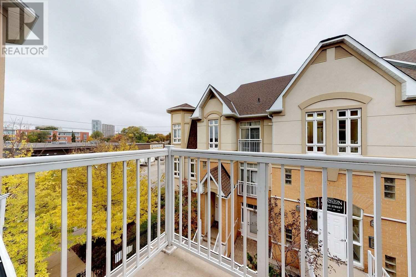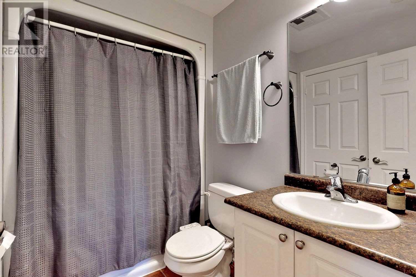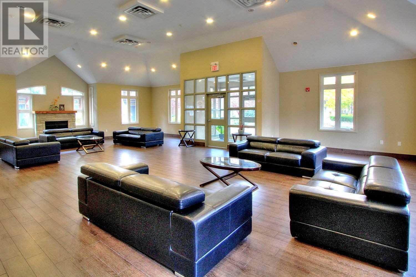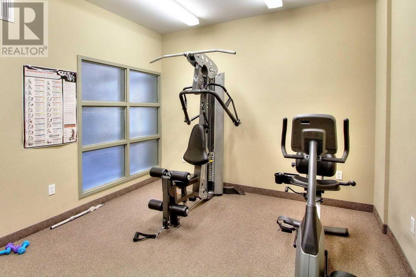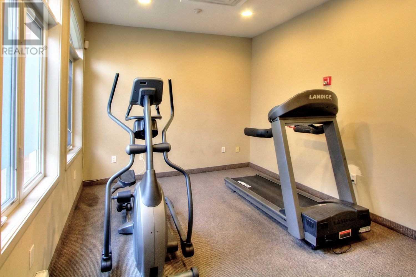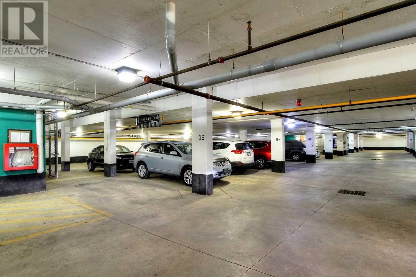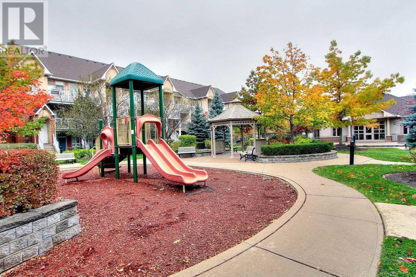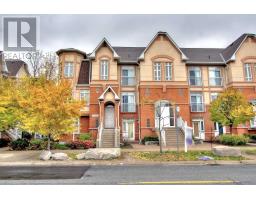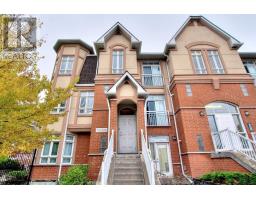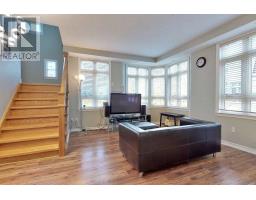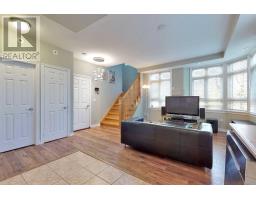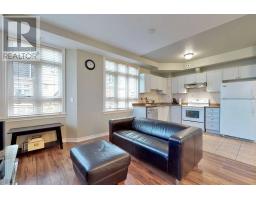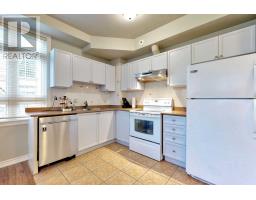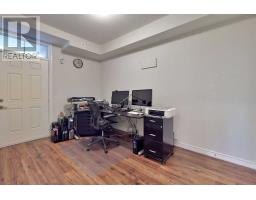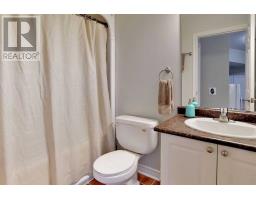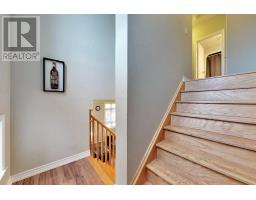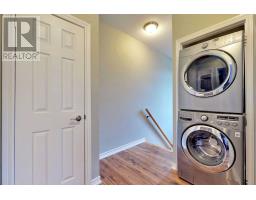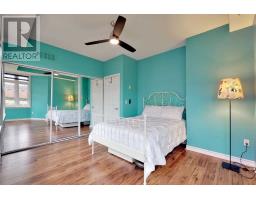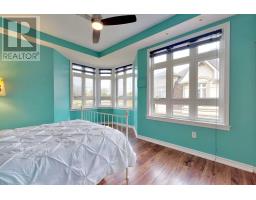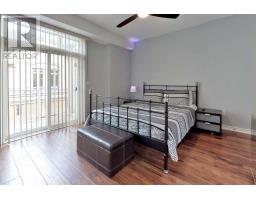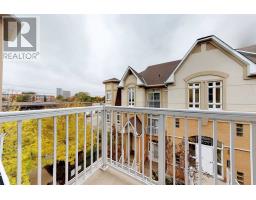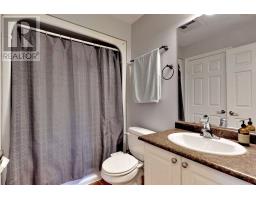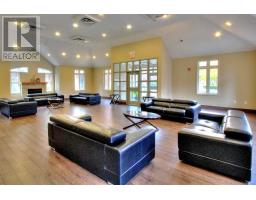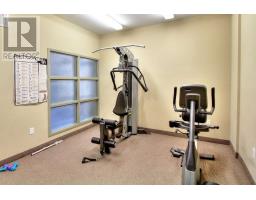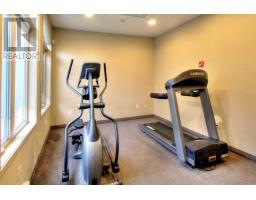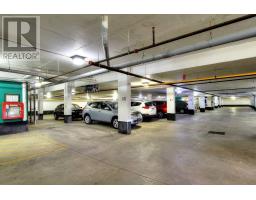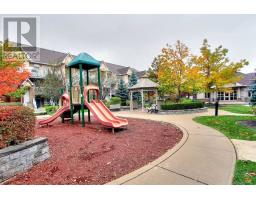#28 -9 Pine St Toronto, Ontario M9N 0A6
3 Bedroom
2 Bathroom
Central Air Conditioning
Forced Air
$549,000Maintenance,
$418.39 Monthly
Maintenance,
$418.39 MonthlyCorner Unit 2 Storey 3 Bedroom Townhouse With Private Entrance Located In Lexington On The Green Gated Community 24Hr Security System. Open Concept Living Layout Into Kitchen W/ Plenty Of Natural Light. Master And 2nd Bedroom W/ 4 Piece Bathroom On Second Floor W/ 3rd Bedroom On Main Floor Currently Used As In Home Office. Shopping, Access To 400/401, Ttc At Doorstep, Go Stn 10 Min Walk, Up Express 10 Mins To Airport, 15 Mins To Union Stn**** EXTRAS **** All Electrical Light Fixtures, All Window Coverings, Fridge, Stove, B/I Dishwasher, Range Fan, Washer & Dryer. 1 Parking Spot And Locker Included. Hwt Owned. (id:25308)
Property Details
| MLS® Number | W4611440 |
| Property Type | Single Family |
| Community Name | Weston |
| Amenities Near By | Park, Public Transit, Schools |
| Features | Balcony |
| Parking Space Total | 1 |
Building
| Bathroom Total | 2 |
| Bedrooms Above Ground | 3 |
| Bedrooms Total | 3 |
| Amenities | Storage - Locker, Party Room, Exercise Centre |
| Cooling Type | Central Air Conditioning |
| Exterior Finish | Brick, Stucco |
| Fire Protection | Security System |
| Heating Fuel | Natural Gas |
| Heating Type | Forced Air |
| Type | Row / Townhouse |
Parking
| Underground | |
| Visitor parking |
Land
| Acreage | No |
| Land Amenities | Park, Public Transit, Schools |
Rooms
| Level | Type | Length | Width | Dimensions |
|---|---|---|---|---|
| Main Level | Living Room | 3.51 m | 3.25 m | 3.51 m x 3.25 m |
| Main Level | Kitchen | 4.39 m | 2.87 m | 4.39 m x 2.87 m |
| Main Level | Bedroom 3 | 4.32 m | 2.98 m | 4.32 m x 2.98 m |
| Upper Level | Master Bedroom | 3.88 m | 4.58 m | 3.88 m x 4.58 m |
| Upper Level | Bedroom 2 | 4.21 m | 3.98 m | 4.21 m x 3.98 m |
https://www.realtor.ca/PropertyDetails.aspx?PropertyId=21257650
Interested?
Contact us for more information
