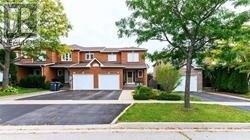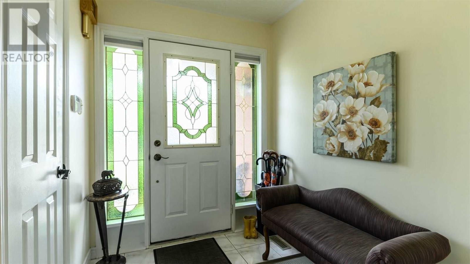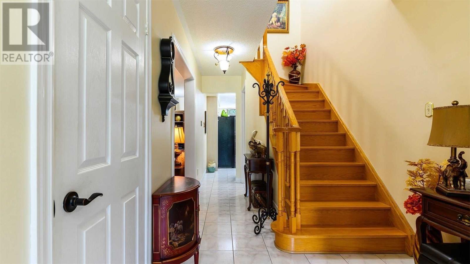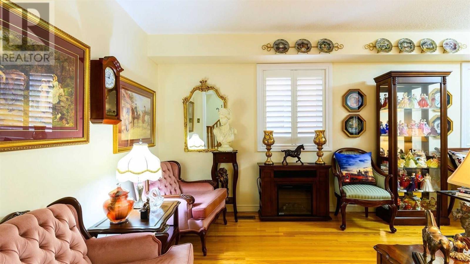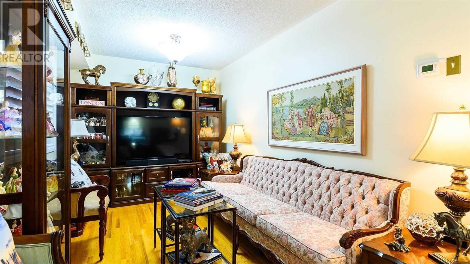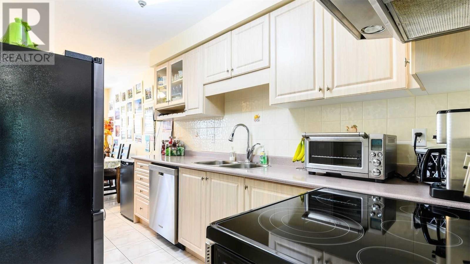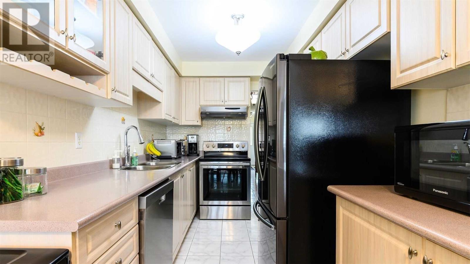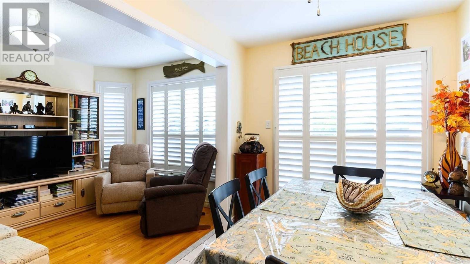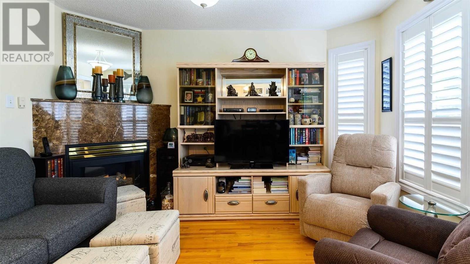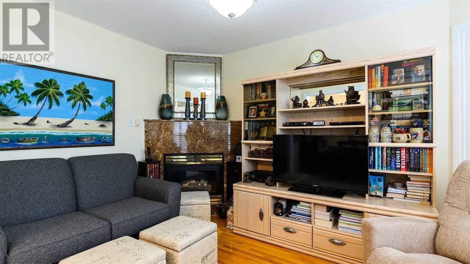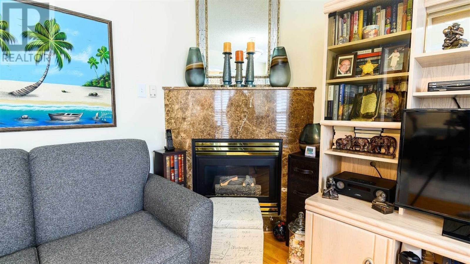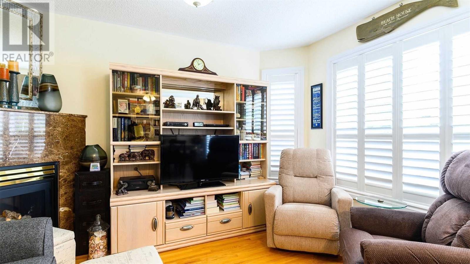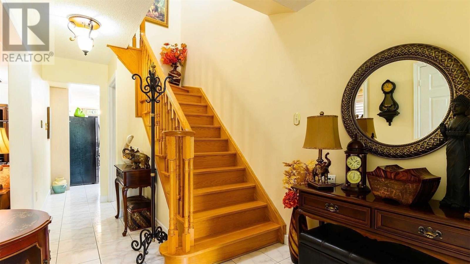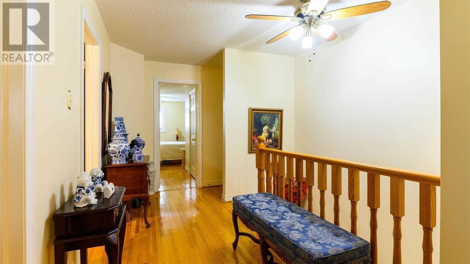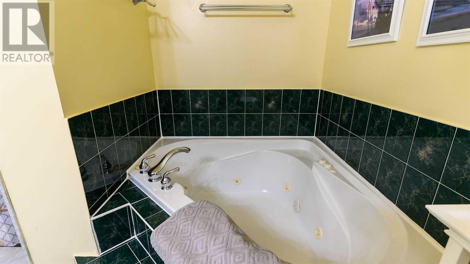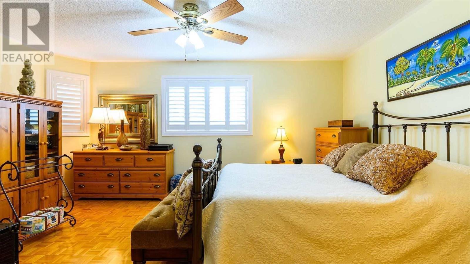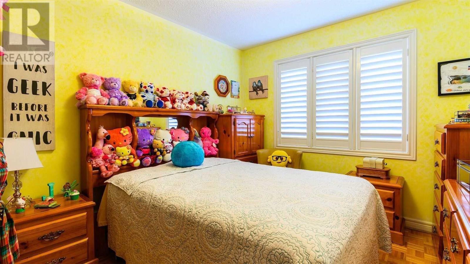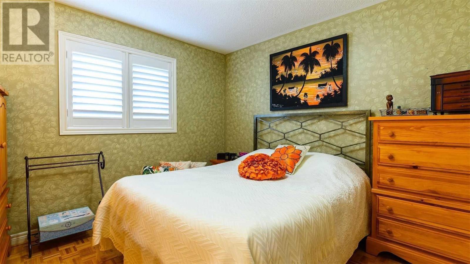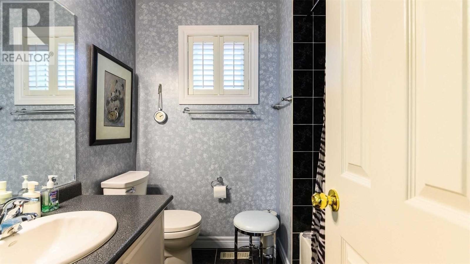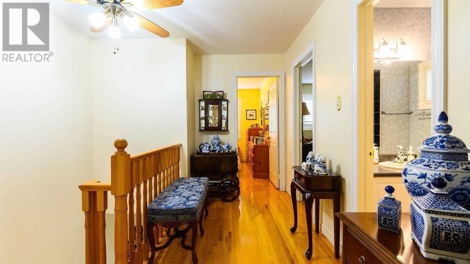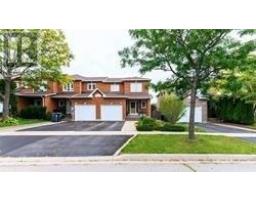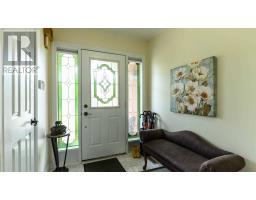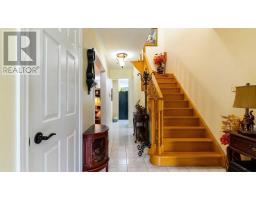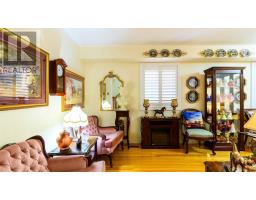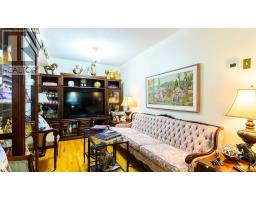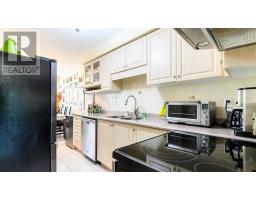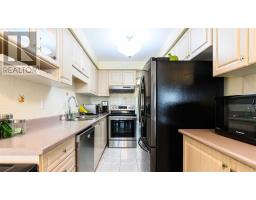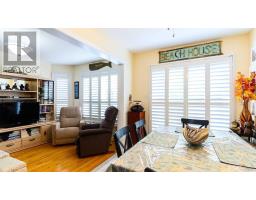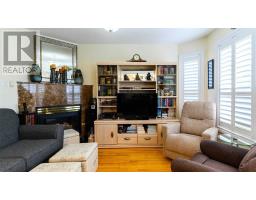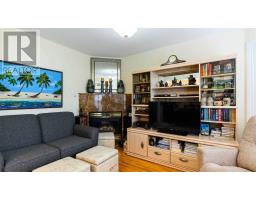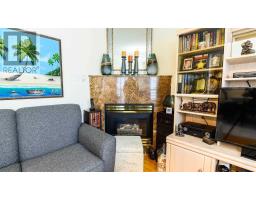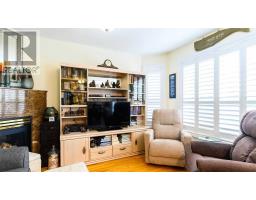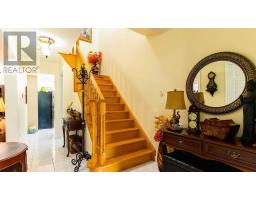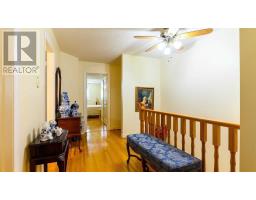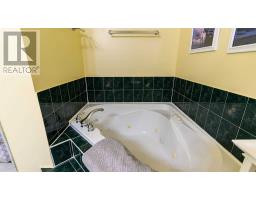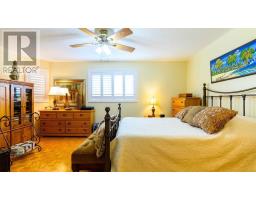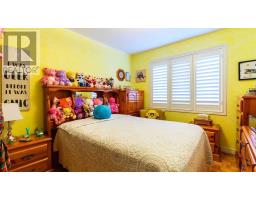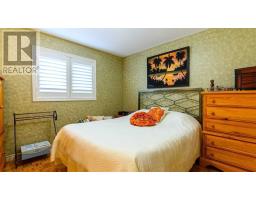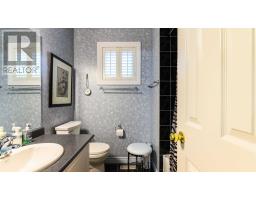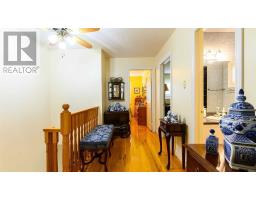3 Bedroom
3 Bathroom
Fireplace
Central Air Conditioning
Forced Air
$799,900
Freehold End Unit, Better Than A Semi, Attached Only At Garage. Great Location In Heartland. Pride Of Ownership Original Owners Located On A Quiet Street Down From Park. Traditional Layout W/3 Good Size Bedrooms. Master Bedroom Extra Large W/4 Pc Ensuite. Plus Living/Dining Room & Separate Family Room. Good Potential For Separate Entrance. Modern Ceramic & Wood Flooring, Oak Staircase, Gas Fireplace. No Carpet Anywhere. Long Driveway 3 Car Park Space.**** EXTRAS **** Finished Basement & Plenty Of Storage Areas, Led Pot Lights, Large Laundry Room W/Laundry Tub & Double Closets. Access To Backyard From Both Sides Of House & From Garage. Never Windows (2018) ***Extras***All Upgraded Electric Light Fixture (id:25308)
Property Details
|
MLS® Number
|
W4611680 |
|
Property Type
|
Single Family |
|
Community Name
|
Hurontario |
|
Parking Space Total
|
3 |
Building
|
Bathroom Total
|
3 |
|
Bedrooms Above Ground
|
3 |
|
Bedrooms Total
|
3 |
|
Basement Development
|
Finished |
|
Basement Type
|
N/a (finished) |
|
Construction Style Attachment
|
Attached |
|
Cooling Type
|
Central Air Conditioning |
|
Exterior Finish
|
Brick |
|
Fireplace Present
|
Yes |
|
Heating Fuel
|
Natural Gas |
|
Heating Type
|
Forced Air |
|
Stories Total
|
2 |
|
Type
|
Row / Townhouse |
Parking
Land
|
Acreage
|
No |
|
Size Irregular
|
27.49 X 122.3 Ft |
|
Size Total Text
|
27.49 X 122.3 Ft |
Rooms
| Level |
Type |
Length |
Width |
Dimensions |
|
Second Level |
Master Bedroom |
4.9 m |
5.66 m |
4.9 m x 5.66 m |
|
Second Level |
Bedroom 2 |
4.02 m |
3.38 m |
4.02 m x 3.38 m |
|
Second Level |
Bedroom 3 |
3.38 m |
3.04 m |
3.38 m x 3.04 m |
|
Basement |
Recreational, Games Room |
5.27 m |
3.69 m |
5.27 m x 3.69 m |
|
Basement |
Other |
|
|
|
|
Basement |
Other |
|
|
|
|
Main Level |
Living Room |
5.82 m |
2.77 m |
5.82 m x 2.77 m |
|
Main Level |
Dining Room |
5.82 m |
2.77 m |
5.82 m x 2.77 m |
|
Main Level |
Kitchen |
3.9 m |
2.4 m |
3.9 m x 2.4 m |
|
Main Level |
Family Room |
3.74 m |
2.77 m |
3.74 m x 2.77 m |
|
Main Level |
Eating Area |
2.4 m |
2.46 m |
2.4 m x 2.46 m |
https://www.realtor.ca/PropertyDetails.aspx?PropertyId=21257705
