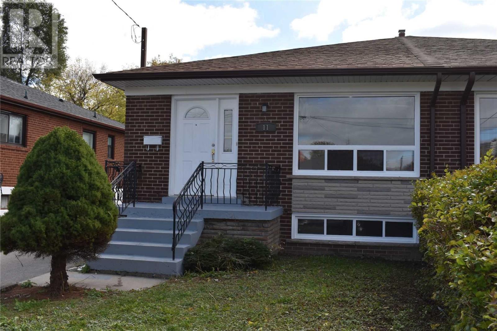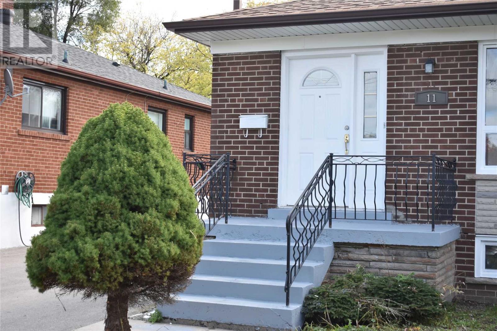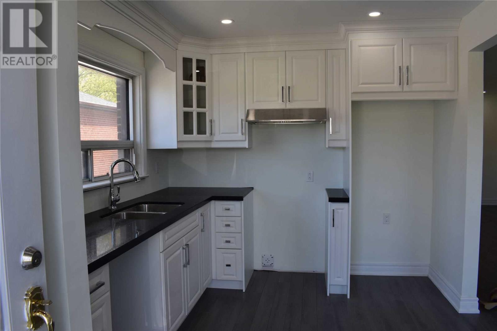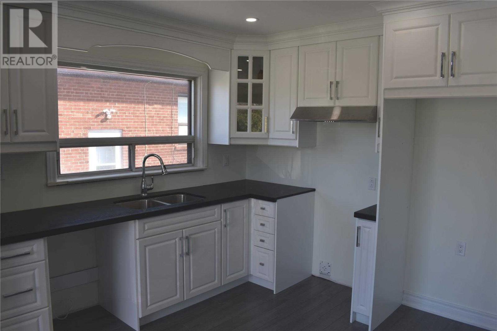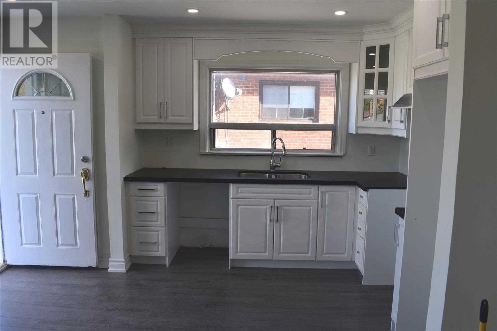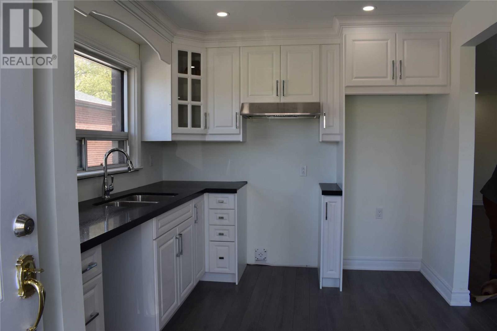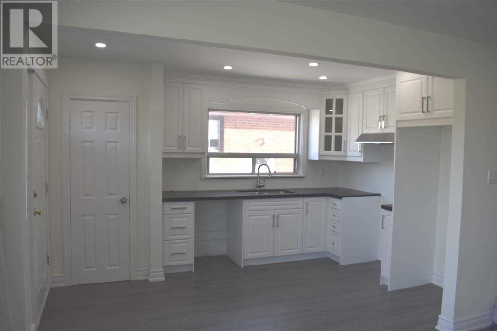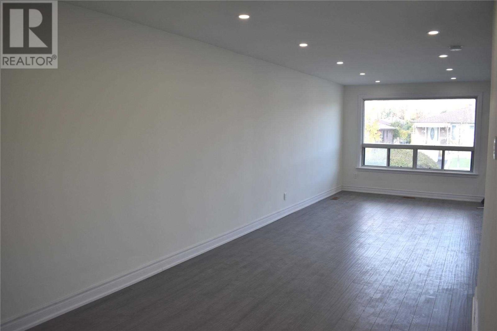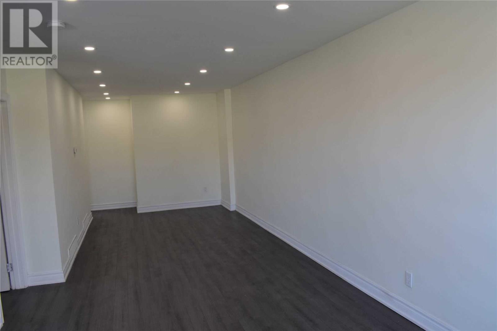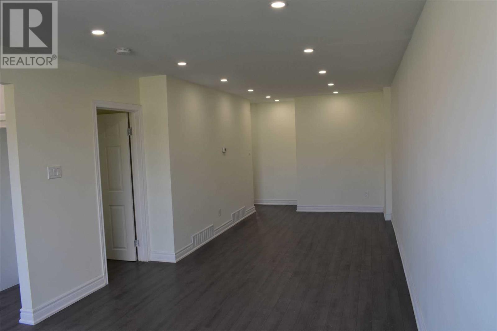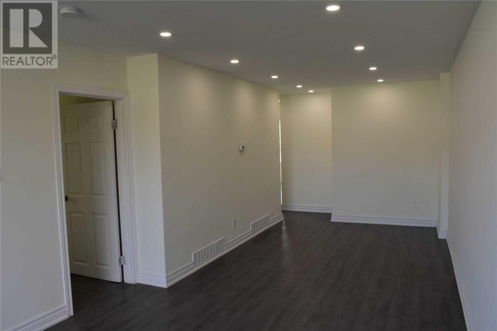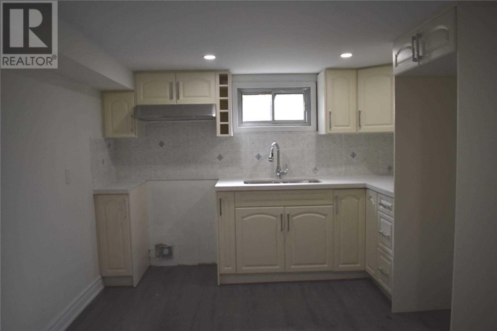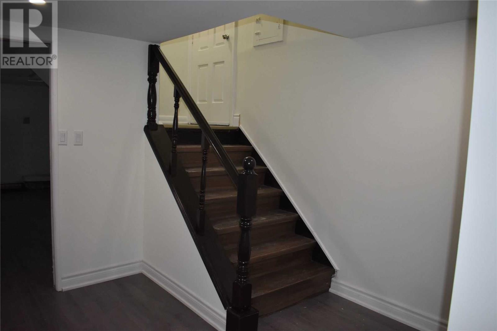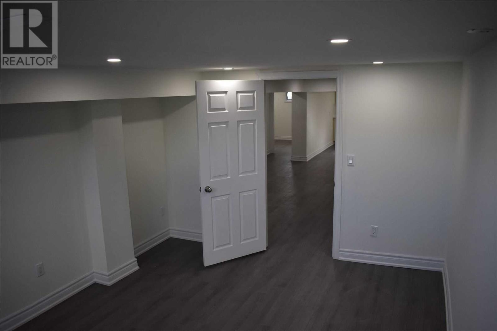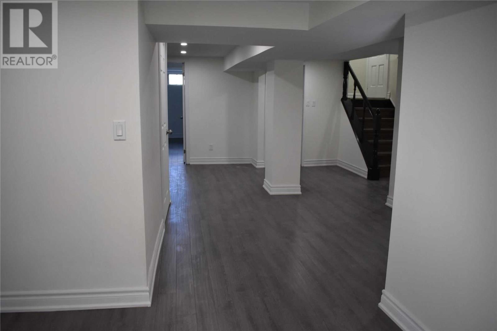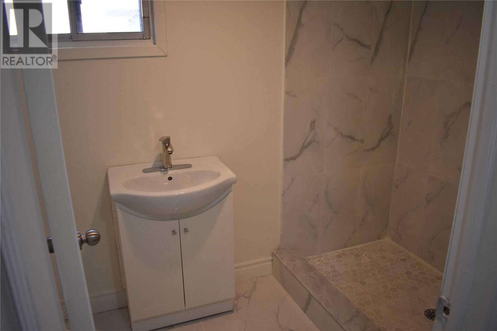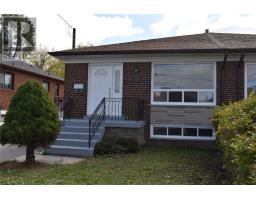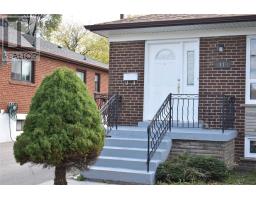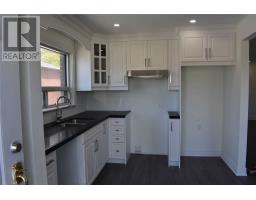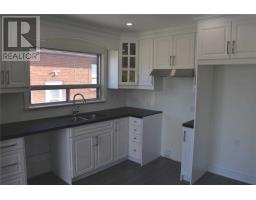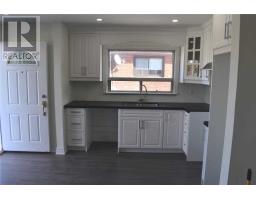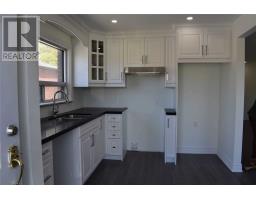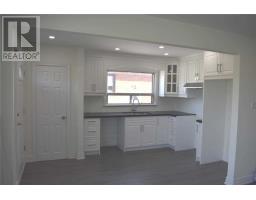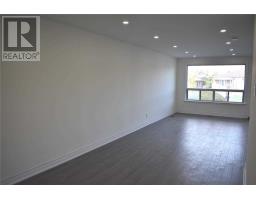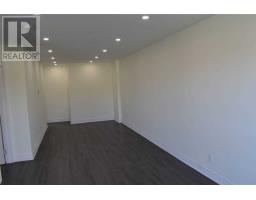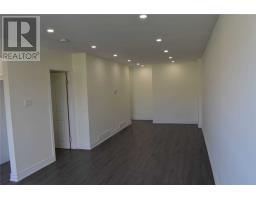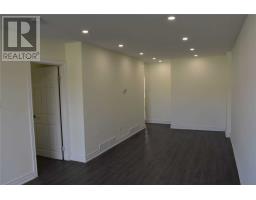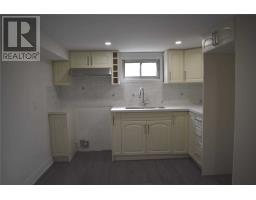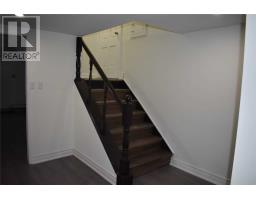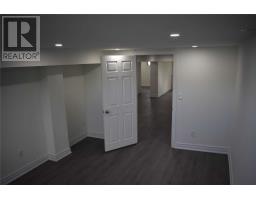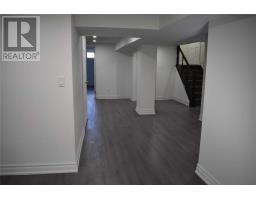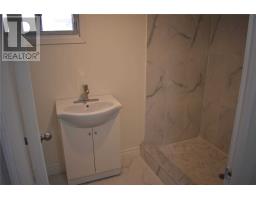11 Giltspur Dr Toronto, Ontario M3L 1M4
5 Bedroom
2 Bathroom
Bungalow
Central Air Conditioning
Forced Air
$824,900
Beautiful Completely Renovated From Top To Bottom With Neutral Decor. Modern Designer Kitchen With Quarts Counter Top, Laminate Floors Thru Out. Pot Lights Thru Out. New Mirror Doors And Porcelain Tiles In Bath. Stainless Steel Exhaust Fans In Both Kitchen. 2 Seperate Laundry, Newer Roof, Newer Furance And Seperate Side Entrance.**** EXTRAS **** Professional Finished Bsmt With 2 Bdrm In Law Suite. Open Concept, Modern Kitchen And Bath. Totally Self Contain.. All Electrical Light Fixtures, Central Air Newer Windows, Custom Kitchen Cabinets, Laminated Floor And Ceramic Back Splash. (id:25308)
Property Details
| MLS® Number | W4611715 |
| Property Type | Single Family |
| Community Name | Glenfield-Jane Heights |
| Amenities Near By | Hospital, Park, Public Transit |
| Parking Space Total | 6 |
| View Type | View |
Building
| Bathroom Total | 2 |
| Bedrooms Above Ground | 3 |
| Bedrooms Below Ground | 2 |
| Bedrooms Total | 5 |
| Architectural Style | Bungalow |
| Basement Features | Apartment In Basement, Separate Entrance |
| Basement Type | N/a |
| Construction Style Attachment | Semi-detached |
| Cooling Type | Central Air Conditioning |
| Exterior Finish | Brick |
| Heating Fuel | Natural Gas |
| Heating Type | Forced Air |
| Stories Total | 1 |
| Type | House |
Land
| Acreage | No |
| Land Amenities | Hospital, Park, Public Transit |
| Size Irregular | 30.5 X 115 Ft |
| Size Total Text | 30.5 X 115 Ft |
Rooms
| Level | Type | Length | Width | Dimensions |
|---|---|---|---|---|
| Basement | Bedroom 4 | 4.6 m | 3.4 m | 4.6 m x 3.4 m |
| Basement | Bedroom 5 | 2.74 m | 3.05 m | 2.74 m x 3.05 m |
| Basement | Kitchen | 4.1 m | 3.1 m | 4.1 m x 3.1 m |
| Basement | Recreational, Games Room | 9.1 m | 3 m | 9.1 m x 3 m |
| Main Level | Living Room | 5.1 m | 3 m | 5.1 m x 3 m |
| Main Level | Dining Room | 4 m | 3 m | 4 m x 3 m |
| Main Level | Kitchen | 4.1 m | 3.2 m | 4.1 m x 3.2 m |
| Main Level | Master Bedroom | 4.5 m | 3.1 m | 4.5 m x 3.1 m |
| Main Level | Bedroom 2 | 3.1 m | 2.3 m | 3.1 m x 2.3 m |
| Main Level | Bedroom 3 | 3.05 m | 3.32 m | 3.05 m x 3.32 m |
https://www.realtor.ca/PropertyDetails.aspx?PropertyId=21257712
Interested?
Contact us for more information
