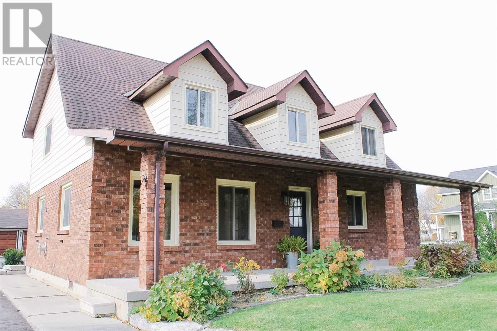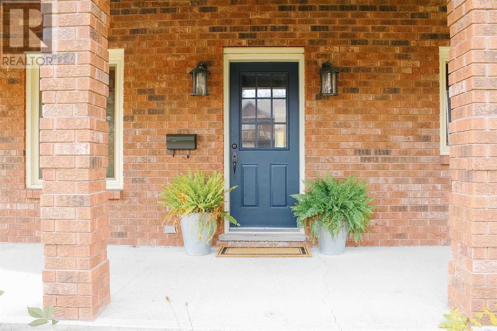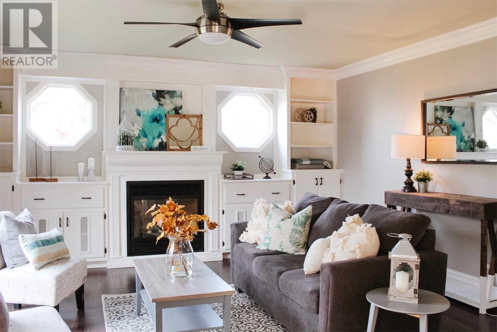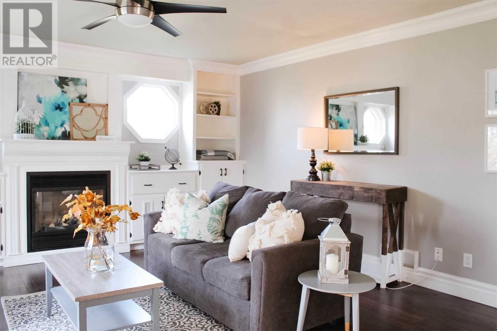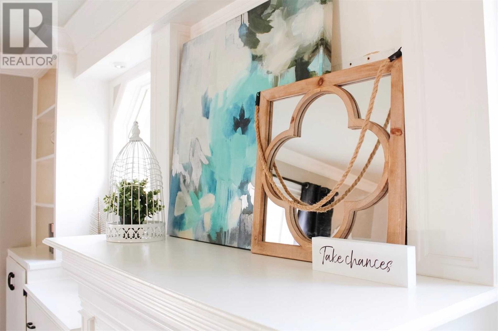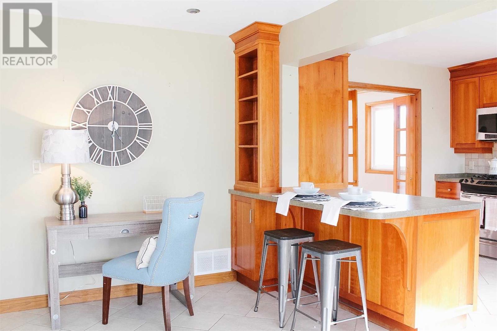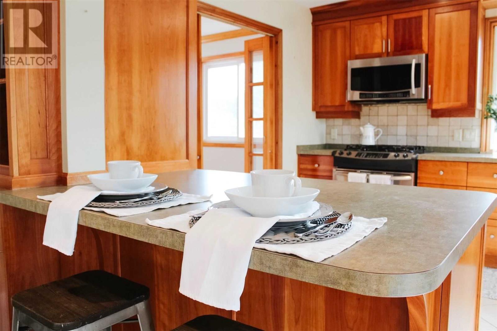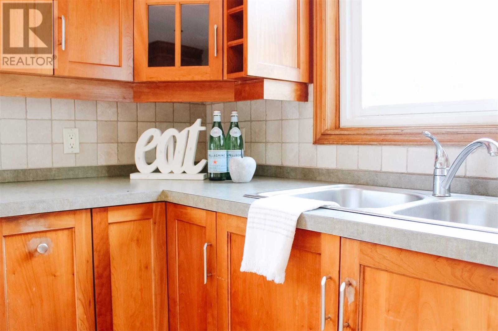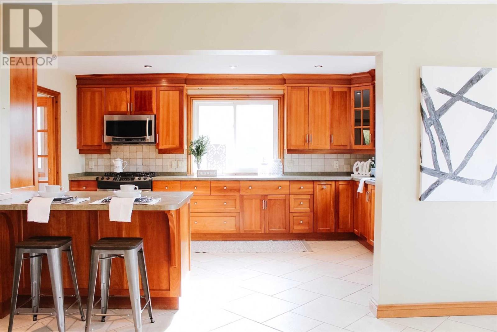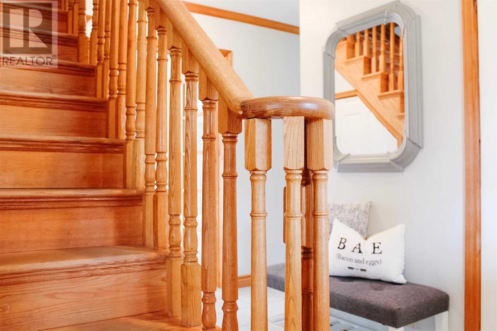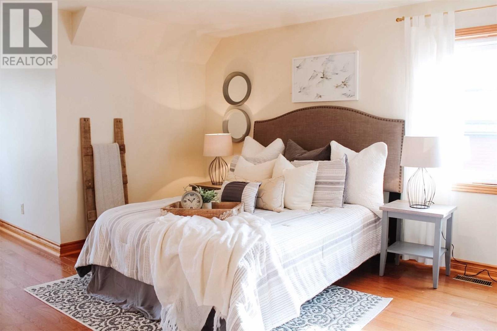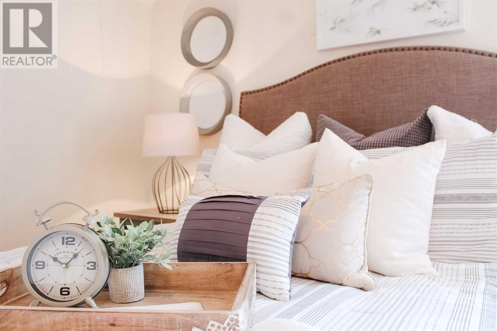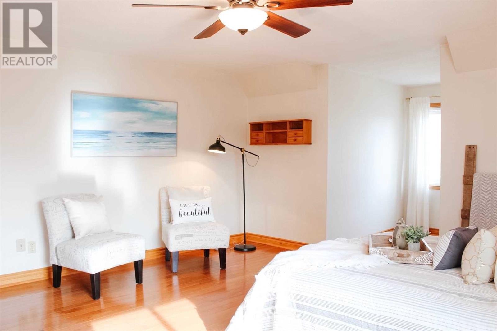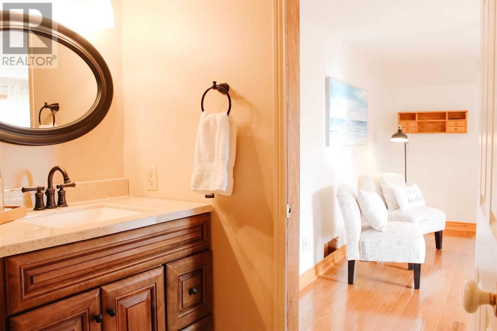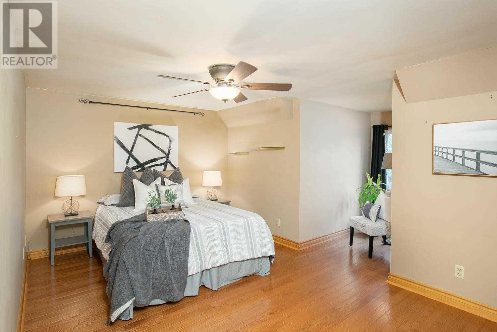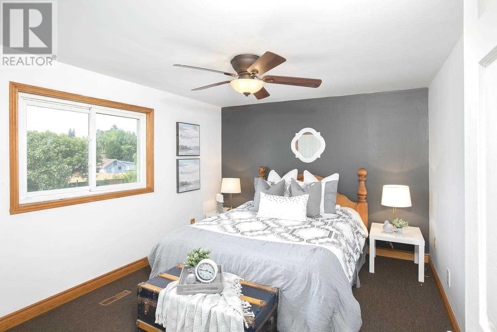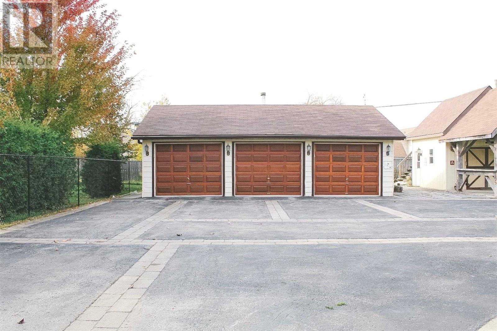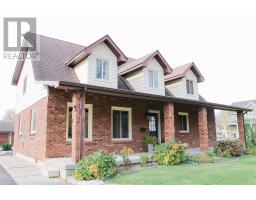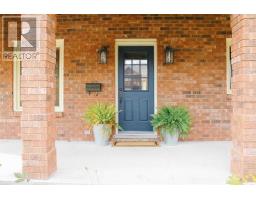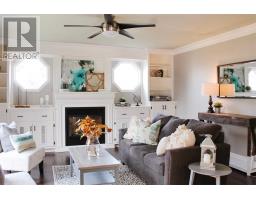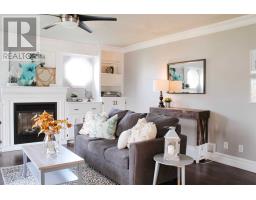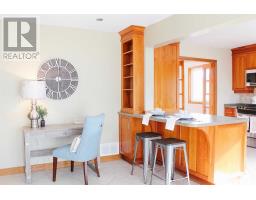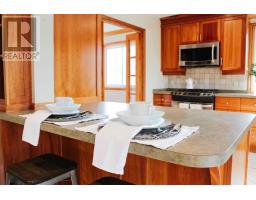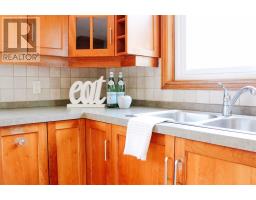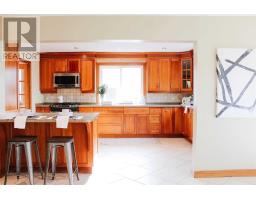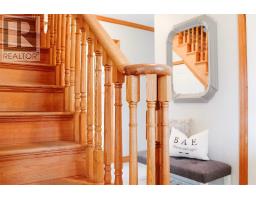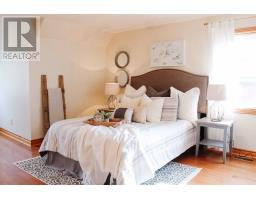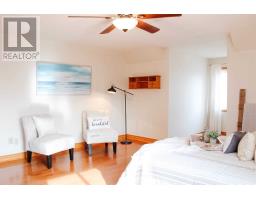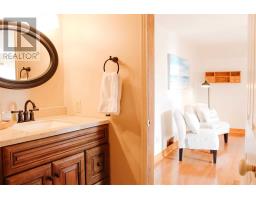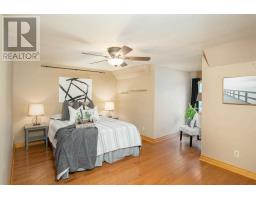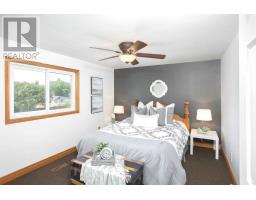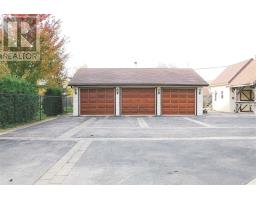3 Bedroom
3 Bathroom
Fireplace
Central Air Conditioning
Forced Air
$649,900
This Well Laid Out Home That Has Multiple Walk Outs To The Back Patio, Large Eat In Kitchen, Stunning Built In Book Shelves In The Living Room And Great Sized Bedrooms Upstairs. The Back Yard Features A Detached 3 Car Garage Which Is 24Ft X 32Ft, Separate Cabana For Storage Or Entertaining And Large Paved Drive Way With Lots Of Parking. The Front Covered Porch Is A Great Way To Enjoy Your Morning Coffee. This Home Has It All!**** EXTRAS **** Aelf, Bwl, Fridge, Gas Stove, Dishwasher, Stacked Washer/Dryer, Hwt, Furnace & Air Compressor In Garage. (id:25308)
Property Details
|
MLS® Number
|
N4611802 |
|
Property Type
|
Single Family |
|
Community Name
|
Sutton & Jackson's Point |
|
Amenities Near By
|
Park, Public Transit, Schools |
|
Parking Space Total
|
11 |
Building
|
Bathroom Total
|
3 |
|
Bedrooms Above Ground
|
3 |
|
Bedrooms Total
|
3 |
|
Basement Type
|
Crawl Space |
|
Construction Style Attachment
|
Detached |
|
Cooling Type
|
Central Air Conditioning |
|
Exterior Finish
|
Brick, Vinyl |
|
Fireplace Present
|
Yes |
|
Heating Fuel
|
Natural Gas |
|
Heating Type
|
Forced Air |
|
Stories Total
|
2 |
|
Type
|
House |
Parking
Land
|
Acreage
|
No |
|
Land Amenities
|
Park, Public Transit, Schools |
|
Size Irregular
|
66 X 159 Ft |
|
Size Total Text
|
66 X 159 Ft |
Rooms
| Level |
Type |
Length |
Width |
Dimensions |
|
Second Level |
Master Bedroom |
4.51 m |
4.51 m |
4.51 m x 4.51 m |
|
Second Level |
Bedroom 2 |
3.13 m |
3.87 m |
3.13 m x 3.87 m |
|
Second Level |
Bedroom 3 |
3.1 m |
5.21 m |
3.1 m x 5.21 m |
|
Ground Level |
Kitchen |
4.72 m |
3.47 m |
4.72 m x 3.47 m |
|
Ground Level |
Living Room |
4.72 m |
4.72 m |
4.72 m x 4.72 m |
|
Ground Level |
Dining Room |
4.3 m |
3.08 m |
4.3 m x 3.08 m |
|
Ground Level |
Great Room |
8.04 m |
3.44 m |
8.04 m x 3.44 m |
|
Ground Level |
Foyer |
3.65 m |
2.31 m |
3.65 m x 2.31 m |
|
Ground Level |
Laundry Room |
2.43 m |
2.43 m |
2.43 m x 2.43 m |
Utilities
|
Sewer
|
Installed |
|
Natural Gas
|
Installed |
|
Electricity
|
Installed |
|
Cable
|
Available |
https://www.realtor.ca/PropertyDetails.aspx?PropertyId=21257619
