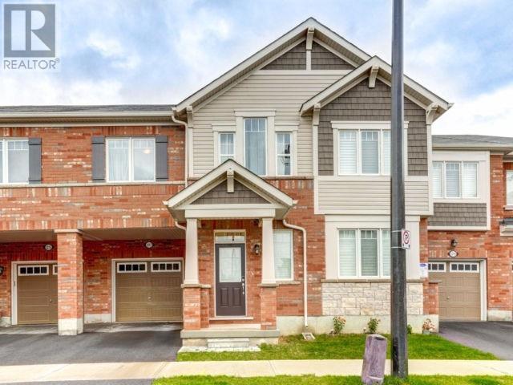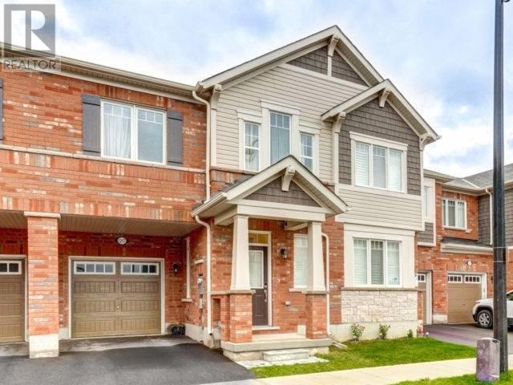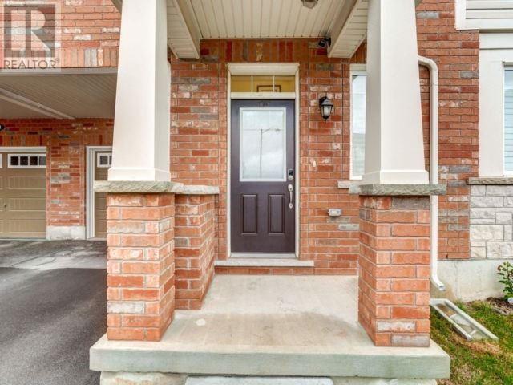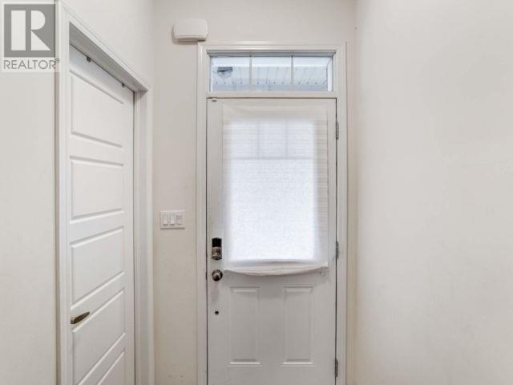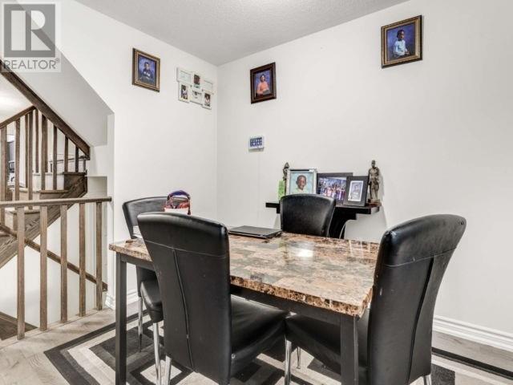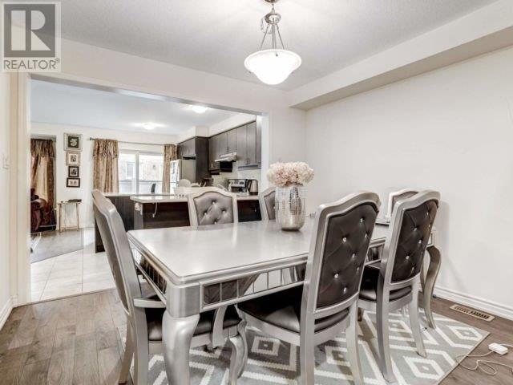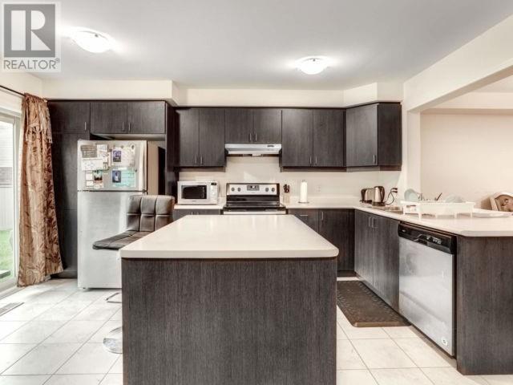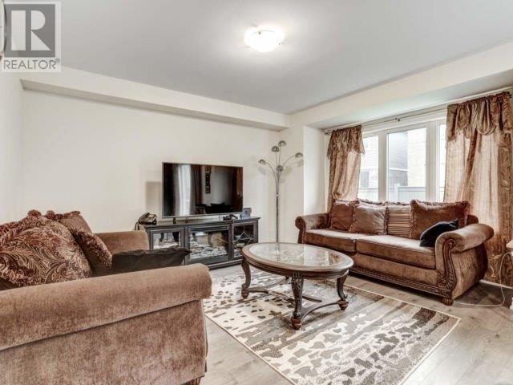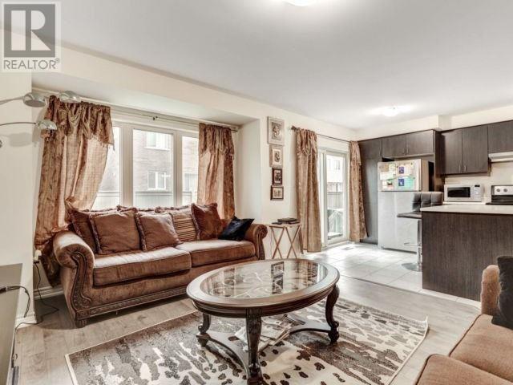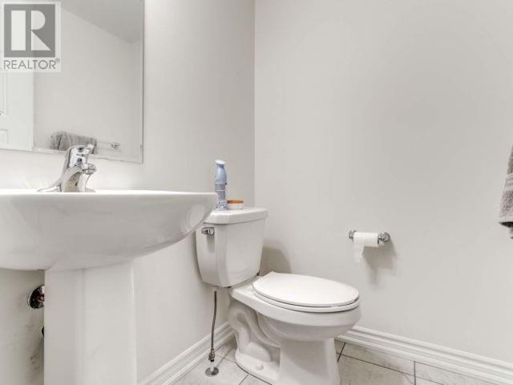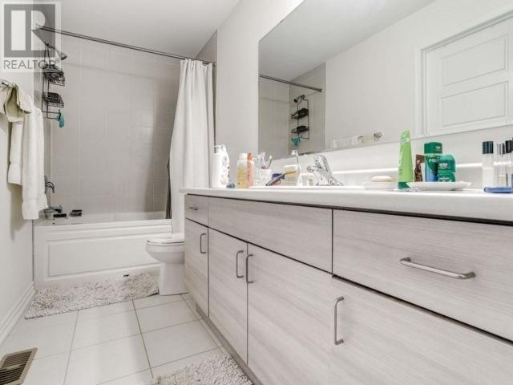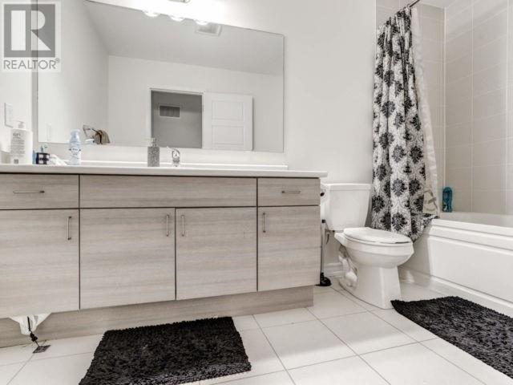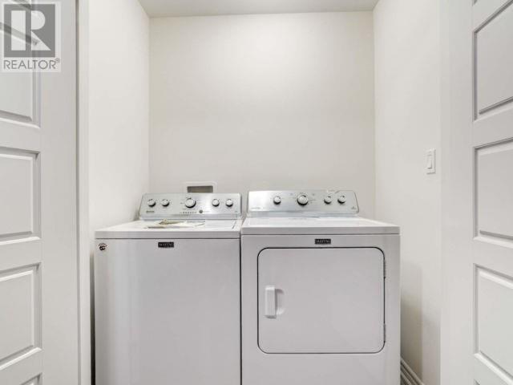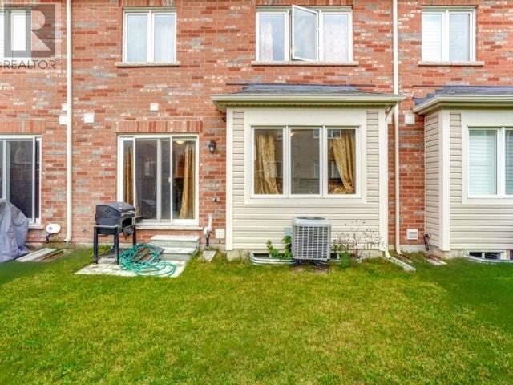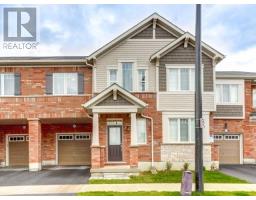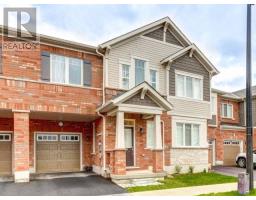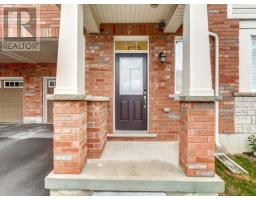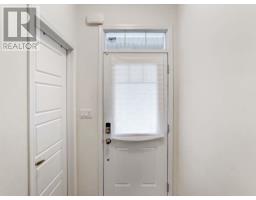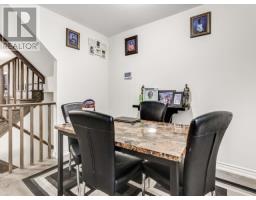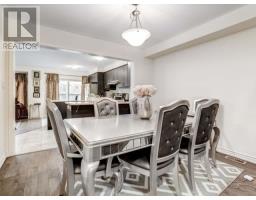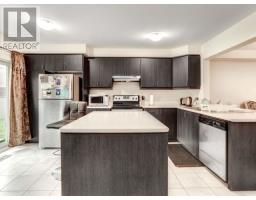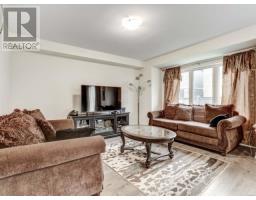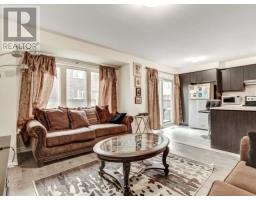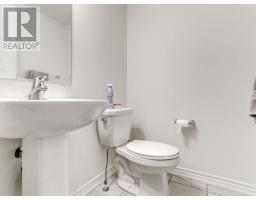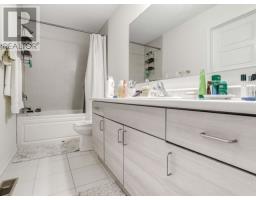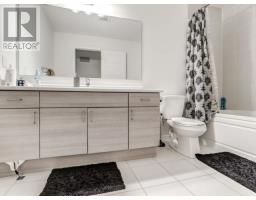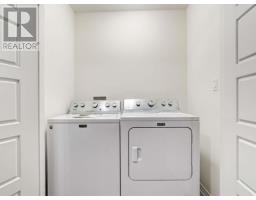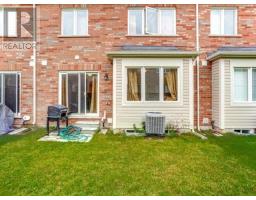1217 Mulroney Hts Milton, Ontario L9T 7K6
4 Bedroom
3 Bathroom
Central Air Conditioning
Forced Air
$740,000
Welcome To 1217 Mulroney Hts. Great 4 Bedroom Family Home, Approx 1926 Sq Ft ! Plenty Of Space For A Growing Family With Amazing Value. Gleaming Hardwood Floors, Open Concept, With Tastefully Chosen Decor. Great Neighbourhood, Very Close To Schools & All Amenities. Don't Miss This One!**** EXTRAS **** Fridge, Stove, Dishwasher, Washer, Dryer. Exclusions: Digital Door Lock Pad & Rogers Alarm, All Window Coverings & Rods. (id:25308)
Property Details
| MLS® Number | W4611188 |
| Property Type | Single Family |
| Community Name | Ford |
| Parking Space Total | 2 |
Building
| Bathroom Total | 3 |
| Bedrooms Above Ground | 4 |
| Bedrooms Total | 4 |
| Basement Development | Unfinished |
| Basement Type | Full (unfinished) |
| Construction Style Attachment | Attached |
| Cooling Type | Central Air Conditioning |
| Exterior Finish | Brick |
| Heating Fuel | Natural Gas |
| Heating Type | Forced Air |
| Stories Total | 2 |
| Type | Row / Townhouse |
Parking
| Attached garage |
Land
| Acreage | No |
| Size Irregular | 23 X 80.38 Ft |
| Size Total Text | 23 X 80.38 Ft |
Rooms
| Level | Type | Length | Width | Dimensions |
|---|---|---|---|---|
| Second Level | Master Bedroom | 3.78 m | 4.53 m | 3.78 m x 4.53 m |
| Second Level | Bedroom 2 | 3.54 m | 3.96 m | 3.54 m x 3.96 m |
| Second Level | Bedroom 3 | 2.92 m | 3.53 m | 2.92 m x 3.53 m |
| Second Level | Bedroom 4 | 3.16 m | 3.65 m | 3.16 m x 3.65 m |
| Main Level | Sitting Room | 3.16 m | 2.86 m | 3.16 m x 2.86 m |
| Main Level | Dining Room | 3.47 m | 3.04 m | 3.47 m x 3.04 m |
| Main Level | Great Room | 3.84 m | 4.39 m | 3.84 m x 4.39 m |
| Main Level | Kitchen | 2.98 m | 4.45 m | 2.98 m x 4.45 m |
https://www.realtor.ca/PropertyDetails.aspx?PropertyId=21256267
Interested?
Contact us for more information
