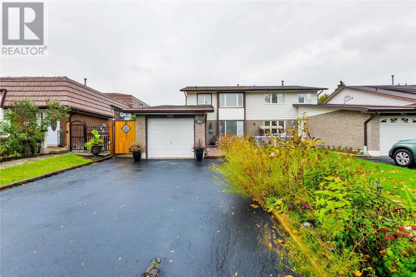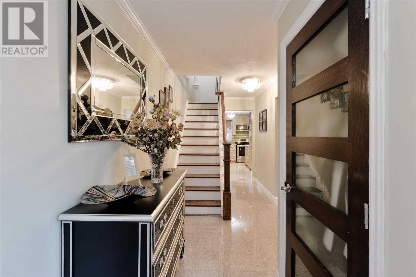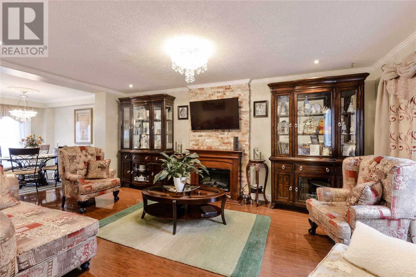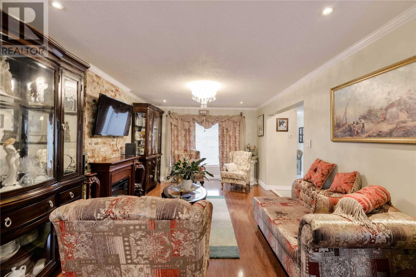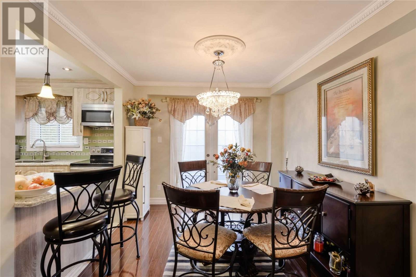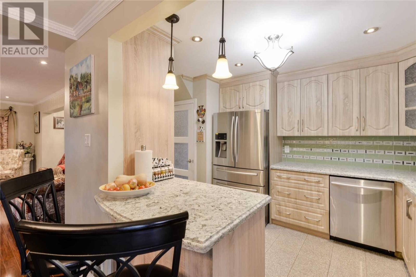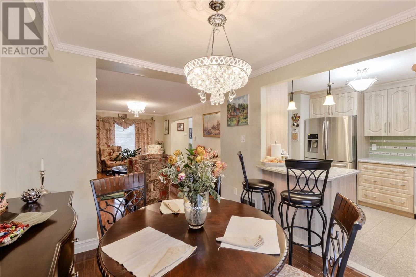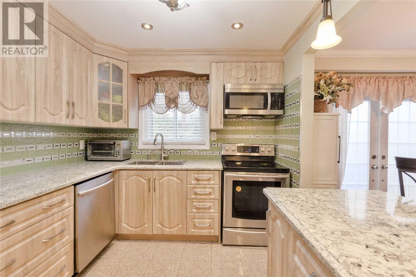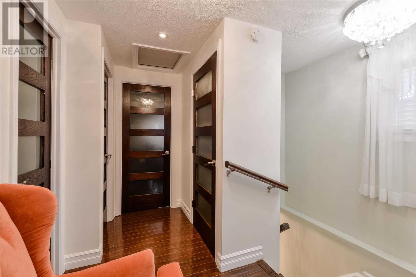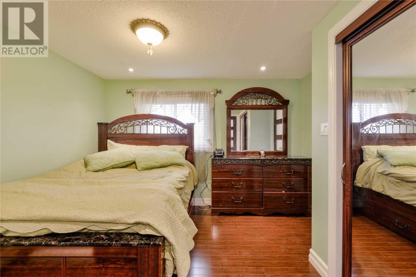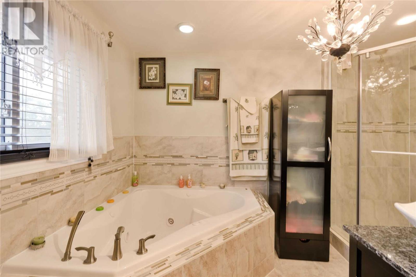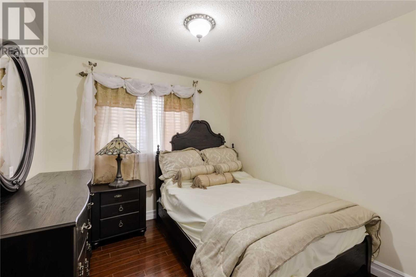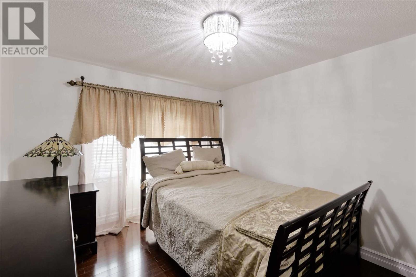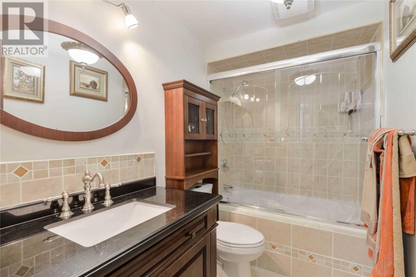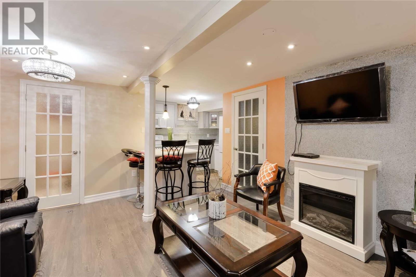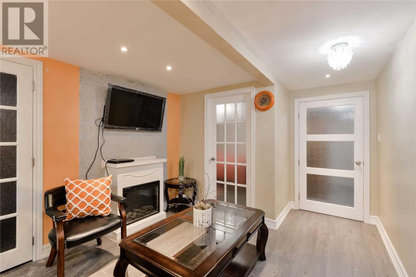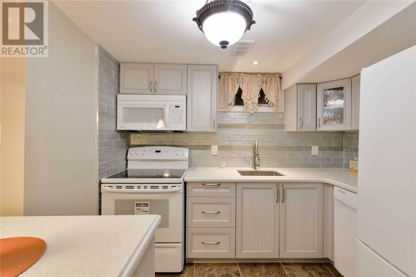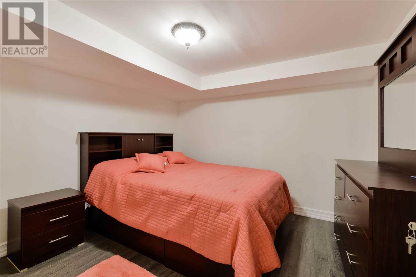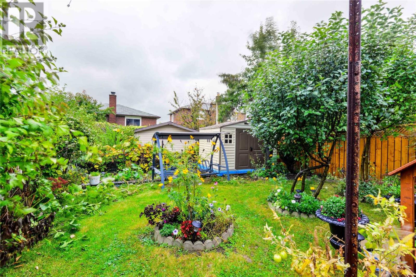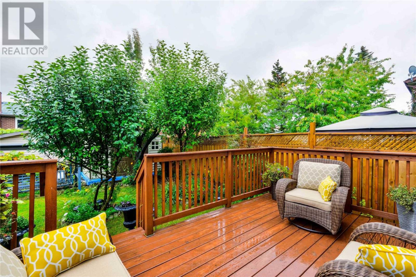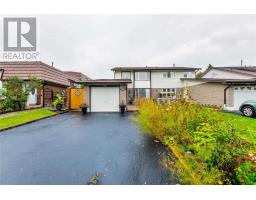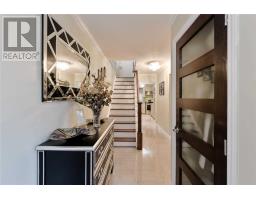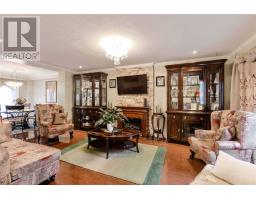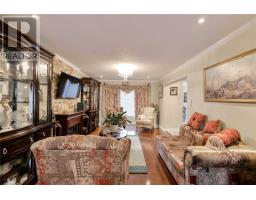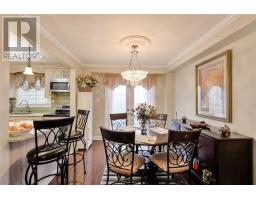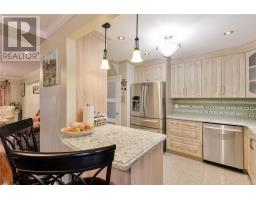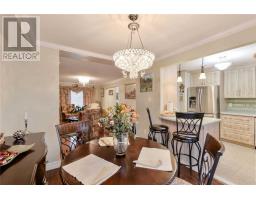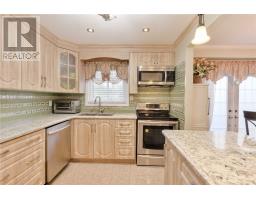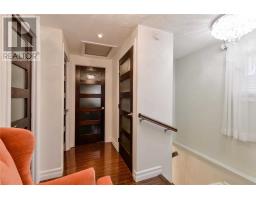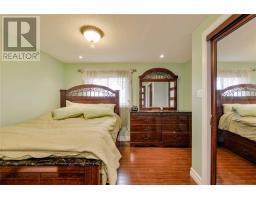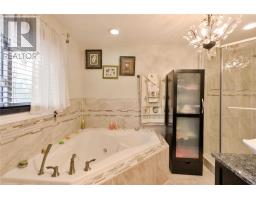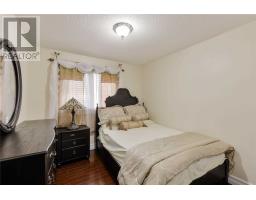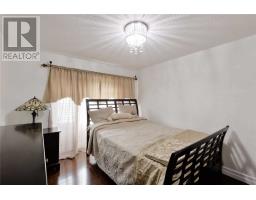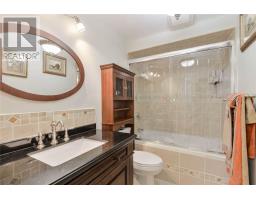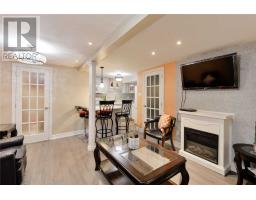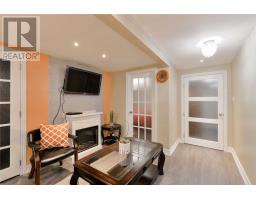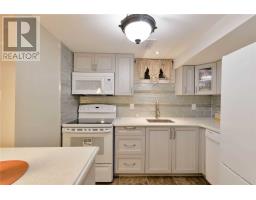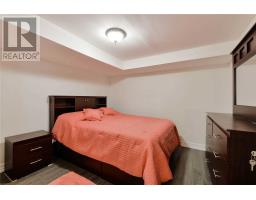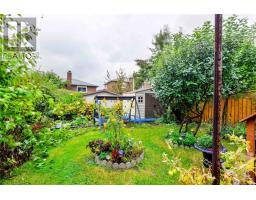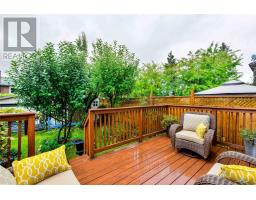4 Bedroom
4 Bathroom
Fireplace
Central Air Conditioning
Forced Air
$735,000
The Best House On The Block! & Perhaps The Neighborhood! A Million $ Granger, A Rare Find- You Must Book Showing! No Expense Spared! Renovated From Top To Bottom! New Everything! Wood Crown Moulding, Electrical, Insulation Mold Proof, Flooring, Paint-All New! No Carpets! Modern Kitchen Done Right! Quartz Counter Tops, Granite Flooring! Pantry! Pot Lights In Almost Every Room. Immaculate Bedrooms! Master 5Pc En-Suite Retreat! His+Her Sinks*Lg Jacuzzi******* EXTRAS **** ***Massive Walk-In Shower. All Powder/Bathrm Are Just As Glamorous W/Granite Countertop, Upgraded Toilets. Open Concept Basement W/Separate Entrance*Fireplace*Modern Kitchen. Garage Remote, Window Coverings, Appliances X2, Washer/Dryer (id:25308)
Property Details
|
MLS® Number
|
W4611050 |
|
Property Type
|
Single Family |
|
Neigbourhood
|
Malton |
|
Community Name
|
Malton |
|
Amenities Near By
|
Park, Public Transit, Schools |
|
Parking Space Total
|
3 |
Building
|
Bathroom Total
|
4 |
|
Bedrooms Above Ground
|
3 |
|
Bedrooms Below Ground
|
1 |
|
Bedrooms Total
|
4 |
|
Basement Development
|
Finished |
|
Basement Features
|
Separate Entrance |
|
Basement Type
|
N/a (finished) |
|
Construction Style Attachment
|
Semi-detached |
|
Cooling Type
|
Central Air Conditioning |
|
Exterior Finish
|
Aluminum Siding, Brick |
|
Fireplace Present
|
Yes |
|
Heating Fuel
|
Natural Gas |
|
Heating Type
|
Forced Air |
|
Stories Total
|
2 |
|
Type
|
House |
Parking
Land
|
Acreage
|
No |
|
Land Amenities
|
Park, Public Transit, Schools |
|
Size Irregular
|
30.51 X 123.11 Ft |
|
Size Total Text
|
30.51 X 123.11 Ft |
Rooms
| Level |
Type |
Length |
Width |
Dimensions |
|
Second Level |
Master Bedroom |
3.56 m |
3.36 m |
3.56 m x 3.36 m |
|
Second Level |
Bedroom 2 |
4.05 m |
3.02 m |
4.05 m x 3.02 m |
|
Second Level |
Bedroom 3 |
2.91 m |
2.7 m |
2.91 m x 2.7 m |
|
Basement |
Bedroom 4 |
3.3 m |
3.23 m |
3.3 m x 3.23 m |
|
Basement |
Recreational, Games Room |
4.1 m |
4.01 m |
4.1 m x 4.01 m |
|
Basement |
Kitchen |
2.86 m |
2.2 m |
2.86 m x 2.2 m |
|
Main Level |
Kitchen |
5.49 m |
4.36 m |
5.49 m x 4.36 m |
|
Main Level |
Living Room |
5.49 m |
3.49 m |
5.49 m x 3.49 m |
|
Main Level |
Dining Room |
2.87 m |
3.25 m |
2.87 m x 3.25 m |
http://www.7413Bybrook.com/
