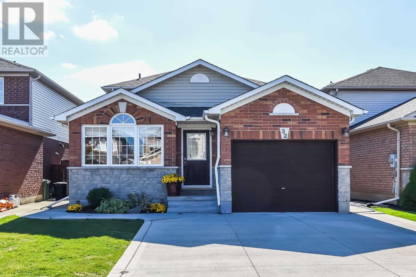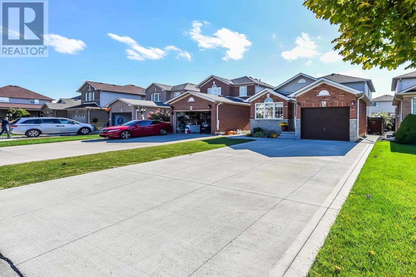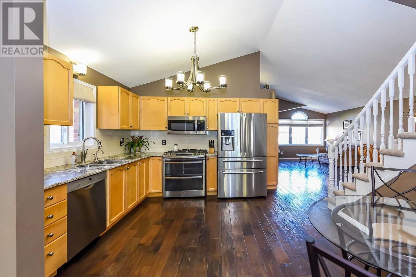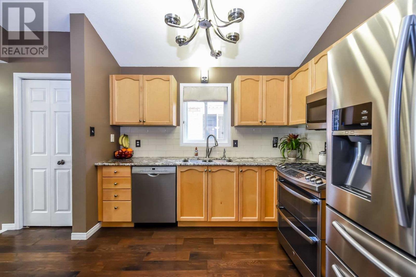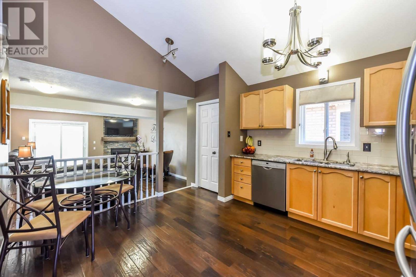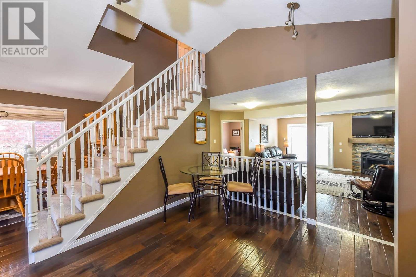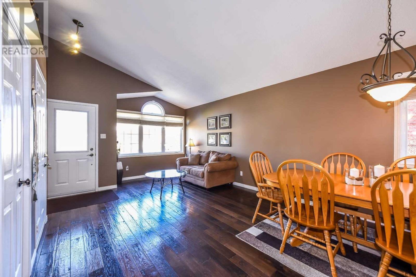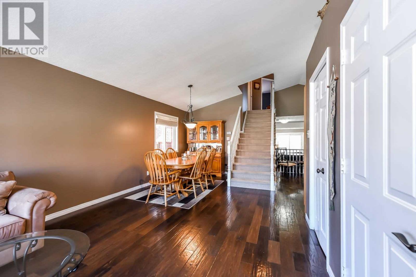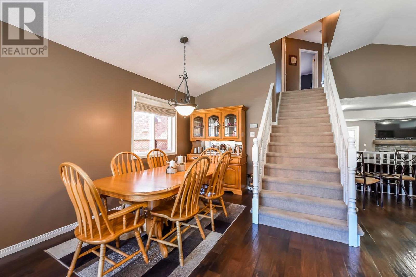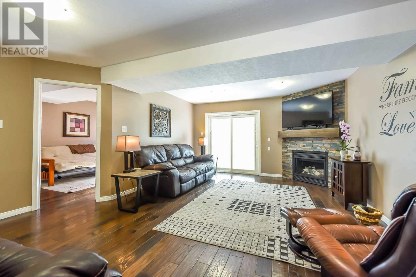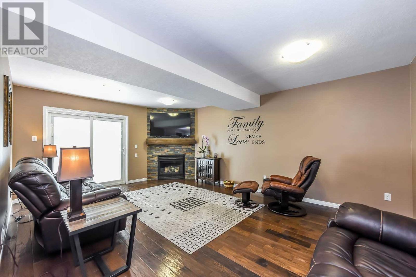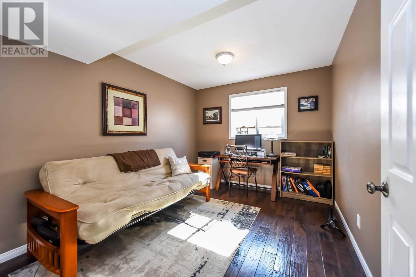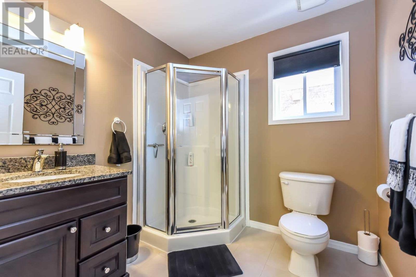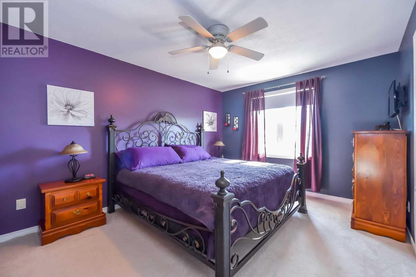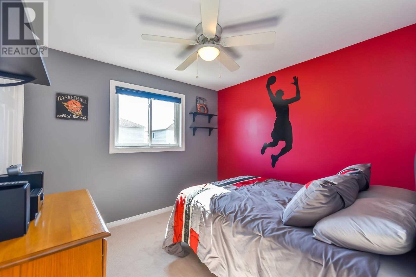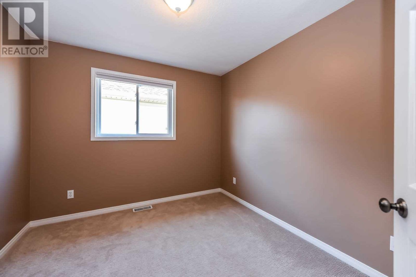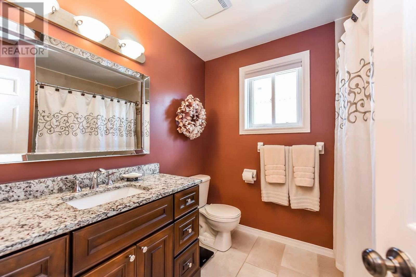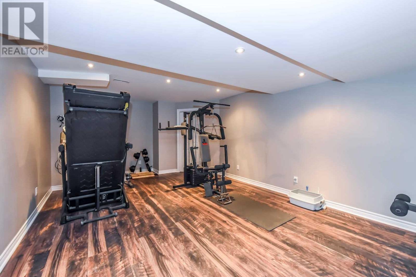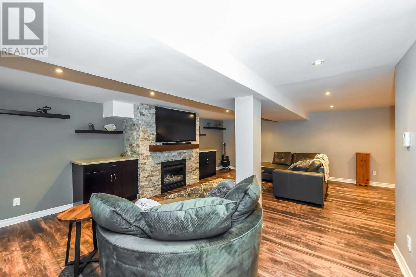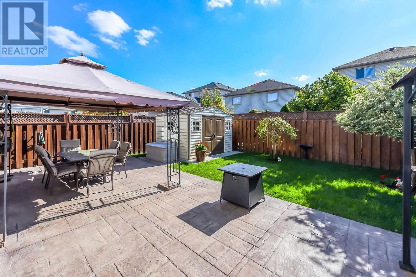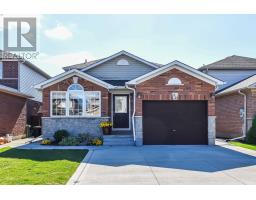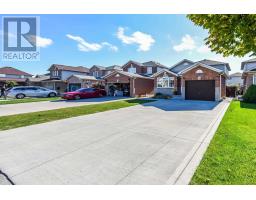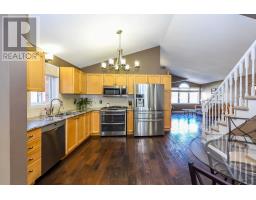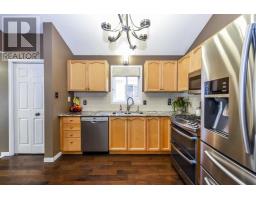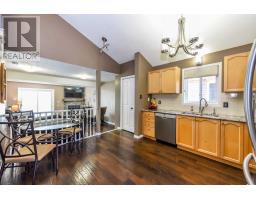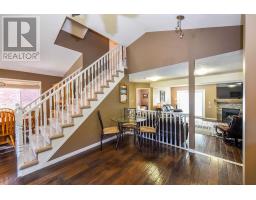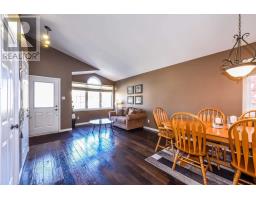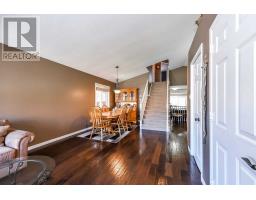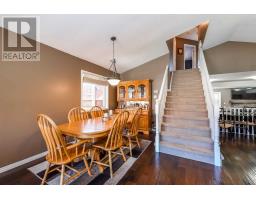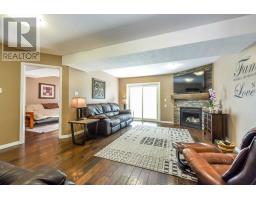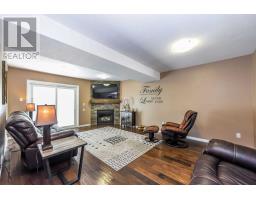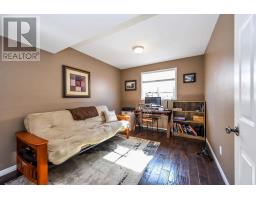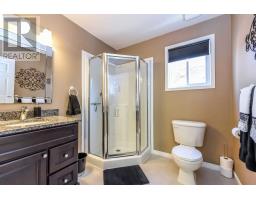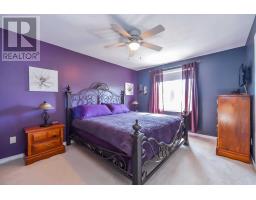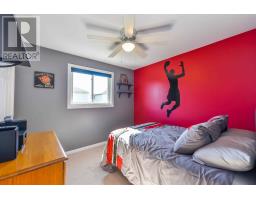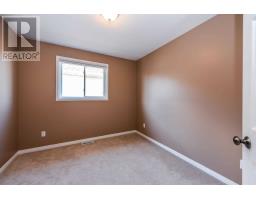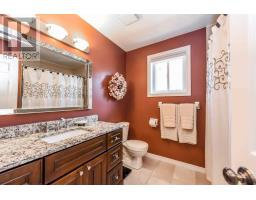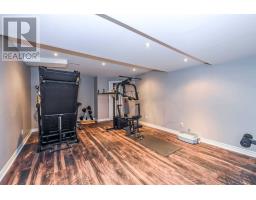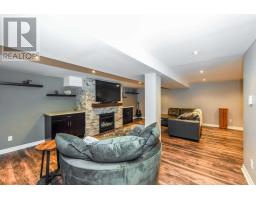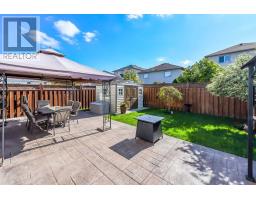32 Hillcroft Dr Hamilton, Ontario L8J 3W6
4 Bedroom
2 Bathroom
Fireplace
Central Air Conditioning
Forced Air
$649,900
""Flawless"" 4 Lvl Back-Split (2002) Loaded W/Updates Thru-Out. Introduces 2831Sf Of Fin Living Area (All 4 Lvls) Highlighted W/New Kitch Cabinetry/Backsplash/Granite'17, Living/Dining Rm+Grg Entry. Fam Rm Ftrs N/G Stone Fireplace+Patio Dr W-Out To 445Sf Stamped Conc. Patio'16, 4th Bedrm+Renoed 3Pc Bath'17. Fin'd Lowest Lvl Sports Games/Gym Rm, 2nd Fam Rm Incs N/G Stone Fireplace Flanked W/Cabinetry+Laundry Rm. Upper Lvl W/Sizeable Master, 2 Bedrms+Mod. 4Pc Bth**** EXTRAS **** Inclusions: All Attached Light Fixtures, Bathroom Mirrors, All Window Coverings & Hardware, Ceiling Fans, Ss Bi Dishwasher, Ss Otr Microwave, Shed, 3 Tv Brackets (id:25308)
Property Details
| MLS® Number | X4611186 |
| Property Type | Single Family |
| Neigbourhood | Stoney Creek |
| Community Name | Stoney Creek |
| Parking Space Total | 3 |
Building
| Bathroom Total | 2 |
| Bedrooms Above Ground | 3 |
| Bedrooms Below Ground | 1 |
| Bedrooms Total | 4 |
| Basement Development | Finished |
| Basement Type | Full (finished) |
| Construction Style Attachment | Detached |
| Construction Style Split Level | Backsplit |
| Cooling Type | Central Air Conditioning |
| Exterior Finish | Brick, Vinyl |
| Fireplace Present | Yes |
| Heating Fuel | Natural Gas |
| Heating Type | Forced Air |
| Type | House |
Parking
| Attached garage |
Land
| Acreage | No |
| Size Irregular | 32.8 X 106.63 Ft |
| Size Total Text | 32.8 X 106.63 Ft |
Rooms
| Level | Type | Length | Width | Dimensions |
|---|---|---|---|---|
| Second Level | Master Bedroom | 4.57 m | 3.28 m | 4.57 m x 3.28 m |
| Second Level | Bedroom | 2.84 m | 2.95 m | 2.84 m x 2.95 m |
| Second Level | Bedroom | 3.05 m | 3.05 m | 3.05 m x 3.05 m |
| Second Level | Bathroom | 2.16 m | 2.44 m | 2.16 m x 2.44 m |
| Basement | Recreational, Games Room | 6.91 m | 6.78 m | 6.91 m x 6.78 m |
| Basement | Great Room | 3.84 m | 6.73 m | 3.84 m x 6.73 m |
| Basement | Laundry Room | 2.49 m | 2.16 m | 2.49 m x 2.16 m |
| Lower Level | Family Room | 5.99 m | 4.09 m | 5.99 m x 4.09 m |
| Lower Level | Bedroom | 2.87 m | 4.09 m | 2.87 m x 4.09 m |
| Lower Level | Bathroom | 2.16 m | 2.16 m | 2.16 m x 2.16 m |
| Main Level | Living Room | 3.78 m | 7.67 m | 3.78 m x 7.67 m |
| Main Level | Kitchen | 3.66 m | 4.17 m | 3.66 m x 4.17 m |
https://www.realtor.ca/PropertyDetails.aspx?PropertyId=21256376
Interested?
Contact us for more information
