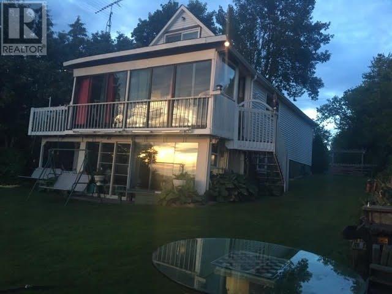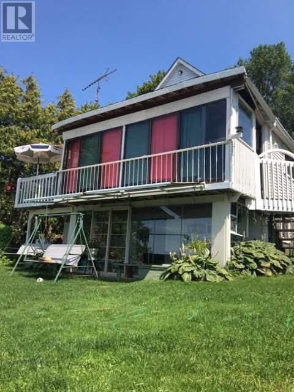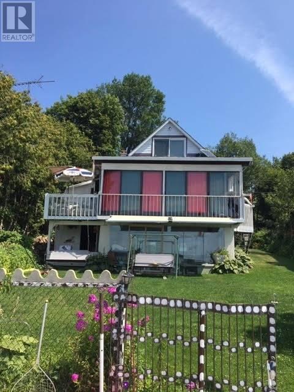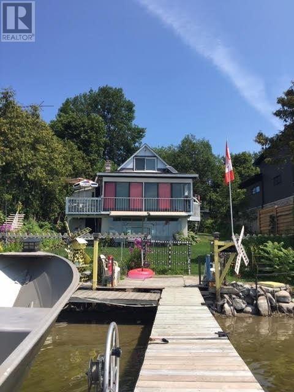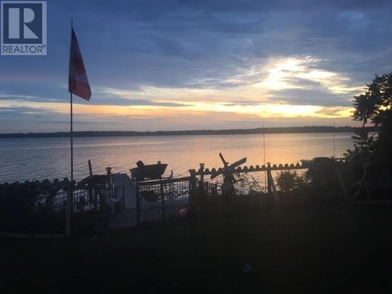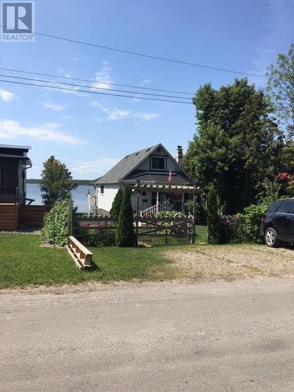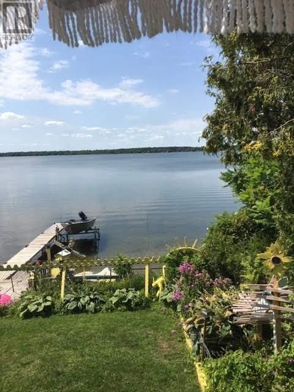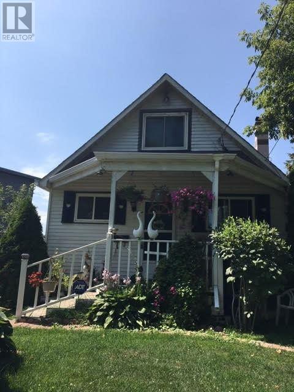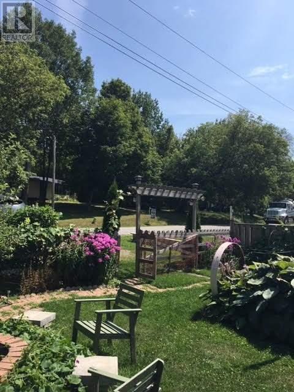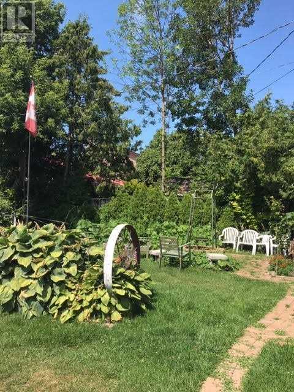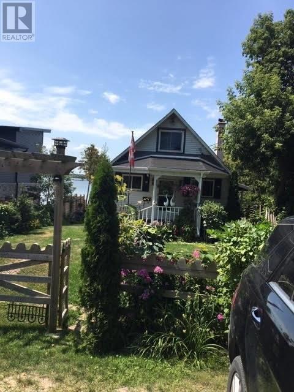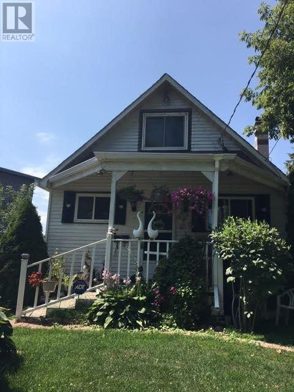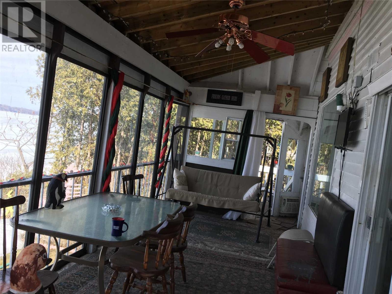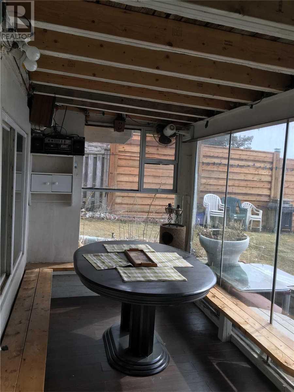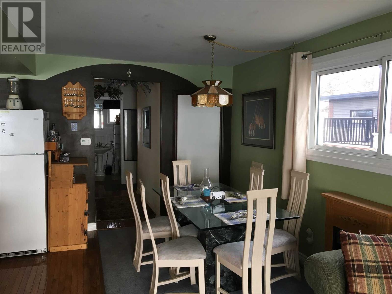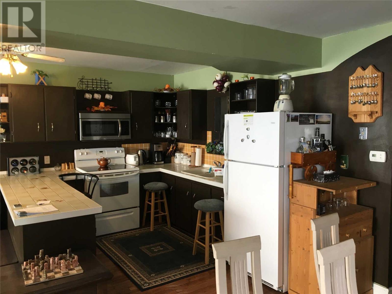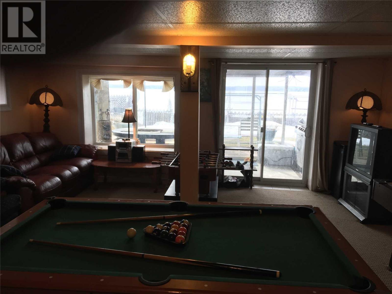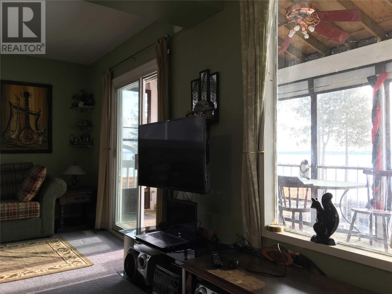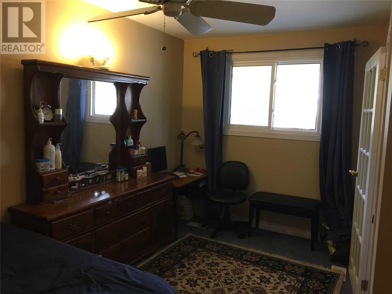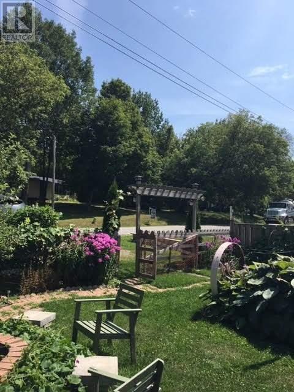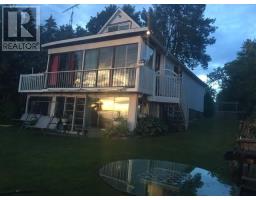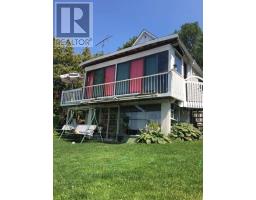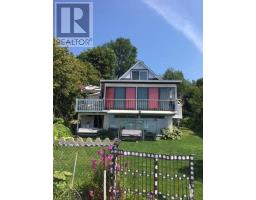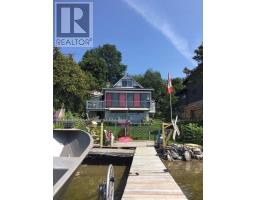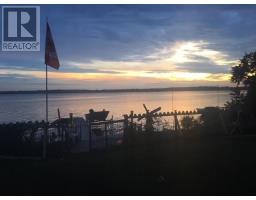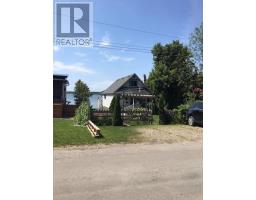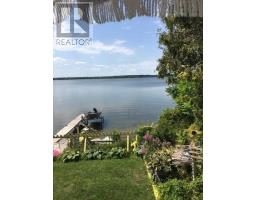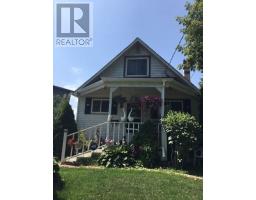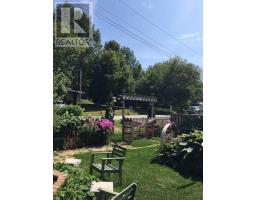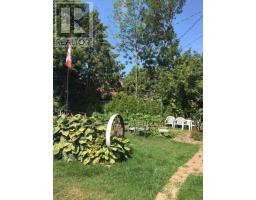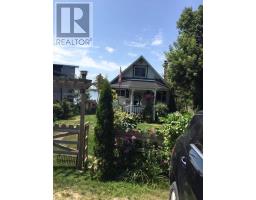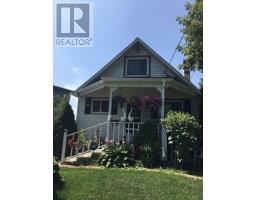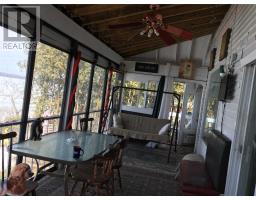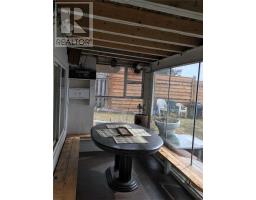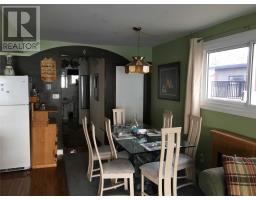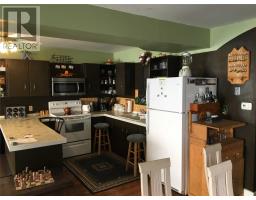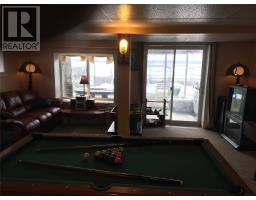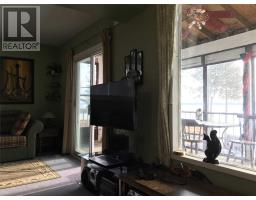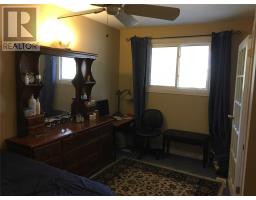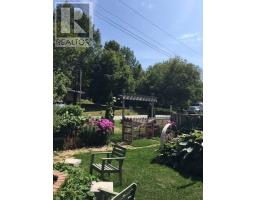36 Wakeford Rd Kawartha Lakes, Ontario K0M 2C0
3 Bedroom
1 Bathroom
Fireplace
Central Air Conditioning
Forced Air
Waterfront
$539,000
Four Season 3 Bedroom, Fully Furnished Detached Home W/50 Ft Waterfront In The Washburn Island On Lake Scugog. To Enjoy Boating, Fishing And Ice Fishing In This Piece Of Paradise With Two Level Sunroom & Deck W/Sunset Views On The Lake. Large Lower Level Storage Room& Main Floorworkshop. Fully Fenced Yard W/Outdoor Fireplaces & Landscaped Area, Boat Lifter,Paddle Boat & Dock.**** EXTRAS **** Washer, Dryer, Stove, Fridge, Dishwasher, Microwave, Wood Fireplace, Electric Fireplace, All Elf's, Ceiling Fans, All Furniture S Tv W/Stand , Billiard, Air H. Excl: Paintings, 16' Alum Tracker Boat W/New 15 Hp Mercury Motor Sold Separately (id:25308)
Property Details
| MLS® Number | X4389997 |
| Property Type | Single Family |
| Community Name | Little Britain |
| Parking Space Total | 8 |
| Water Front Type | Waterfront |
Building
| Bathroom Total | 1 |
| Bedrooms Above Ground | 3 |
| Bedrooms Total | 3 |
| Basement Development | Finished |
| Basement Features | Walk Out |
| Basement Type | N/a (finished) |
| Construction Style Attachment | Detached |
| Cooling Type | Central Air Conditioning |
| Exterior Finish | Vinyl |
| Fireplace Present | Yes |
| Heating Fuel | Oil |
| Heating Type | Forced Air |
| Stories Total | 2 |
| Type | House |
Land
| Acreage | No |
| Size Irregular | 48.13 X 132.46 Ft ; W&s:48.21 , 129.71 , Area=6286.12 S.f. |
| Size Total Text | 48.13 X 132.46 Ft ; W&s:48.21 , 129.71 , Area=6286.12 S.f. |
Rooms
| Level | Type | Length | Width | Dimensions |
|---|---|---|---|---|
| Second Level | Bedroom 2 | 4.45 m | 3.6 m | 4.45 m x 3.6 m |
| Second Level | Bedroom 3 | 2.44 m | 3.6 m | 2.44 m x 3.6 m |
| Lower Level | Family Room | 6.89 m | 5.43 m | 6.89 m x 5.43 m |
| Lower Level | Utility Room | 2.93 m | 5.43 m | 2.93 m x 5.43 m |
| Lower Level | Sunroom | 2.1 m | 4.5 m | 2.1 m x 4.5 m |
| Main Level | Living Room | 5.79 m | 3.13 m | 5.79 m x 3.13 m |
| Main Level | Dining Room | 2.38 m | 3.13 m | 2.38 m x 3.13 m |
| Main Level | Kitchen | 3.6 m | 2.8 m | 3.6 m x 2.8 m |
| Main Level | Master Bedroom | 2.44 m | 4.66 m | 2.44 m x 4.66 m |
| Main Level | Sunroom | 2.45 m | 6.1 m | 2.45 m x 6.1 m |
| Main Level | Workshop | 2.1 m | 4.5 m | 2.1 m x 4.5 m |
Utilities
| Electricity | Installed |
| Cable | Available |
https://www.realtor.ca/PropertyDetails.aspx?PropertyId=20459688
Interested?
Contact us for more information
