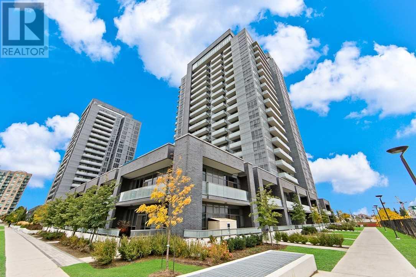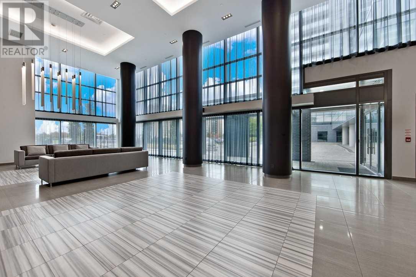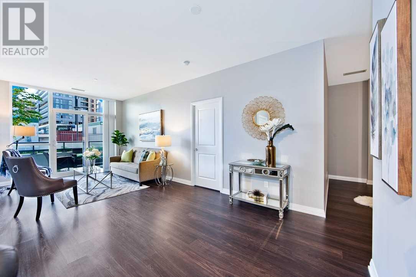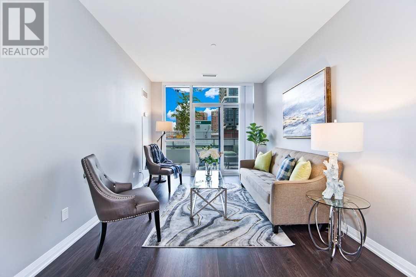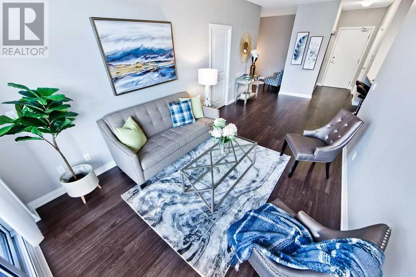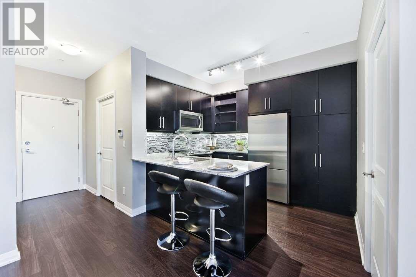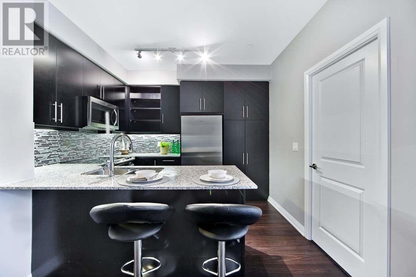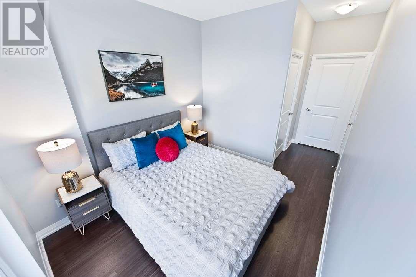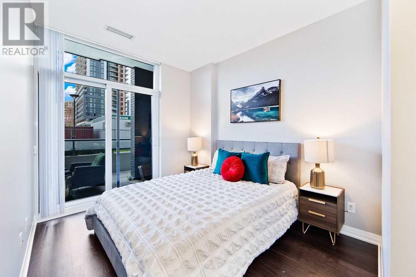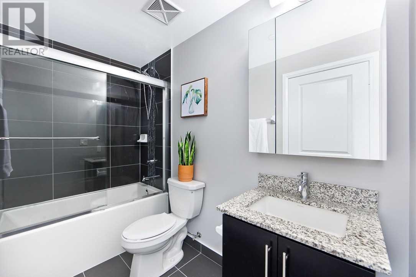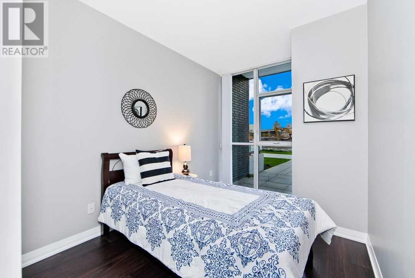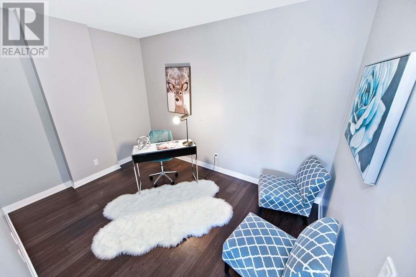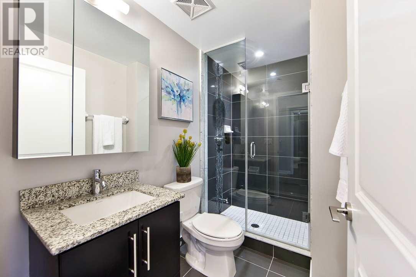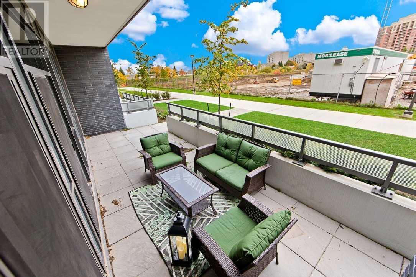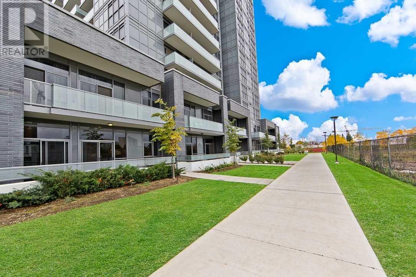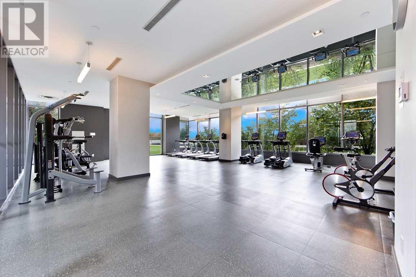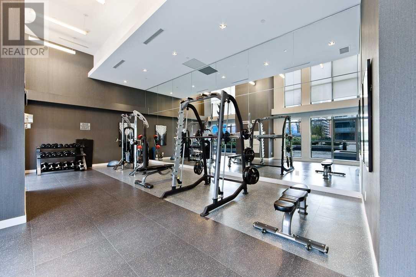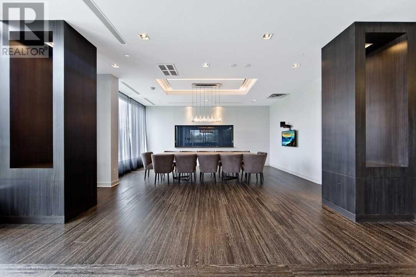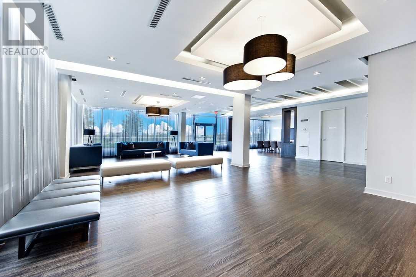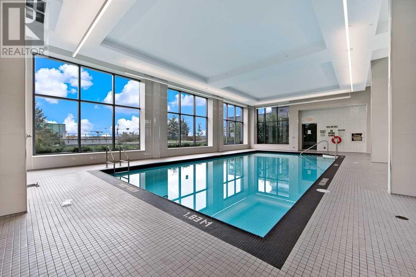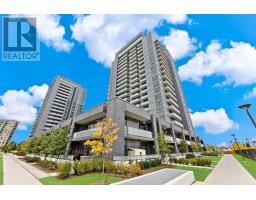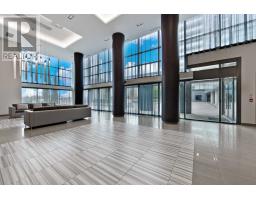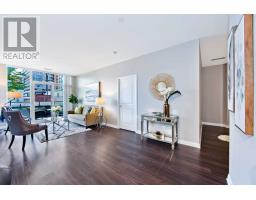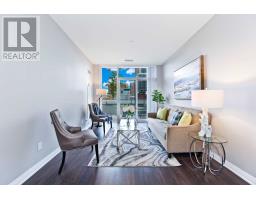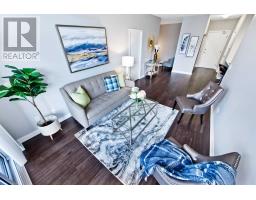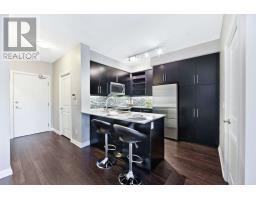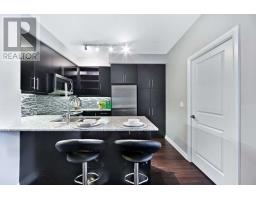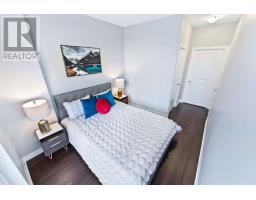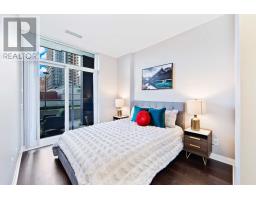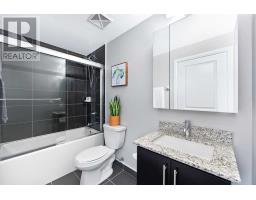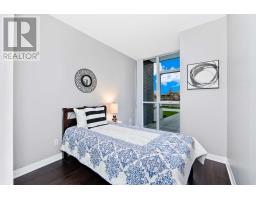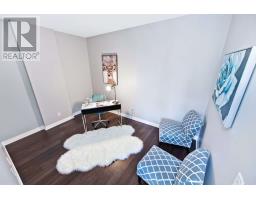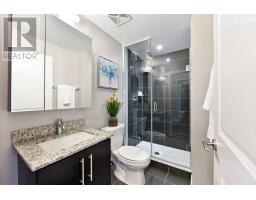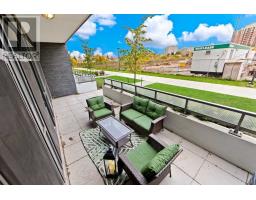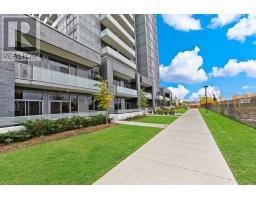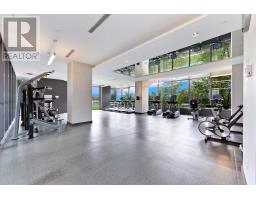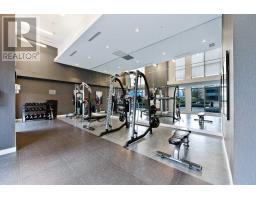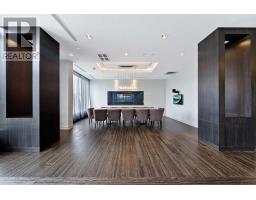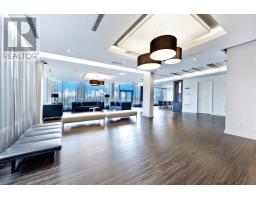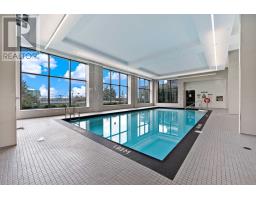#110 -65 Oneida Cres Richmond Hill, Ontario L4B 4T9
$629,000Maintenance,
$669.34 Monthly
Maintenance,
$669.34 MonthlyWelcome To Sky City 2. The Newest Tower At This Popular Master-Planned Community . 2 Br + Den, Like A 3 Br, W/ Parking And Locker. Big, Bright, Beautiful And Spacious, This Unit Offers Plenty Of Natural Light. Great Layout, Thousands Spent On Quality Upgrades. Large Balcony Terrace Walkout. Located In One Of The Most Desirable Area's Of Richmond Hill! Walking Distance To Shopping, Movie Theaters, Restaurants, Government Offices, Viva Transit, Schools.**** EXTRAS **** S/S Appliance, Fridge, Stove, Washer & Dryer, B/I Dishwasher And Microwave. Spectacular Amenities - Indoor Pool, Multimedia Theater, 24-Hr Concierge,2-Party Rooms, Sauna, Large Fitness Area, Separate Yoga/Pilates Area, Guest Suites, Rooftop (id:25308)
Property Details
| MLS® Number | N4611289 |
| Property Type | Single Family |
| Neigbourhood | Bayview Glen |
| Community Name | Langstaff |
| Amenities Near By | Hospital, Park, Public Transit, Schools |
| Features | Conservation/green Belt |
| Parking Space Total | 1 |
| Pool Type | Indoor Pool |
Building
| Bathroom Total | 2 |
| Bedrooms Above Ground | 2 |
| Bedrooms Below Ground | 1 |
| Bedrooms Total | 3 |
| Amenities | Storage - Locker, Security/concierge, Exercise Centre |
| Cooling Type | Central Air Conditioning |
| Exterior Finish | Concrete |
| Heating Fuel | Natural Gas |
| Heating Type | Forced Air |
| Type | Apartment |
Parking
| Underground |
Land
| Acreage | No |
| Land Amenities | Hospital, Park, Public Transit, Schools |
Rooms
| Level | Type | Length | Width | Dimensions |
|---|---|---|---|---|
| Main Level | Living Room | 6.86 m | 4.34 m | 6.86 m x 4.34 m |
| Main Level | Dining Room | 6.86 m | 4.34 m | 6.86 m x 4.34 m |
| Main Level | Kitchen | 2.82 m | 2.44 m | 2.82 m x 2.44 m |
| Main Level | Eating Area | 2.44 m | 1.75 m | 2.44 m x 1.75 m |
| Main Level | Master Bedroom | 3.43 m | 3.35 m | 3.43 m x 3.35 m |
| Main Level | Bedroom 2 | 2.82 m | 2.74 m | 2.82 m x 2.74 m |
| Main Level | Den |
https://www.realtor.ca/PropertyDetails.aspx?PropertyId=21256165
Interested?
Contact us for more information
