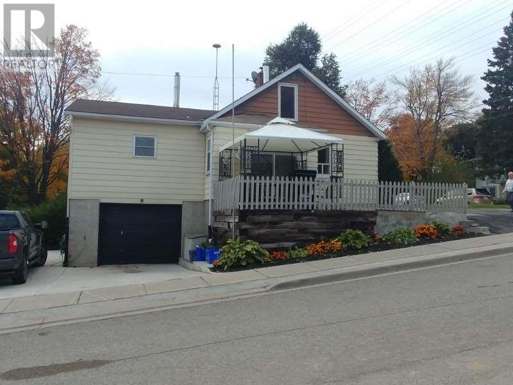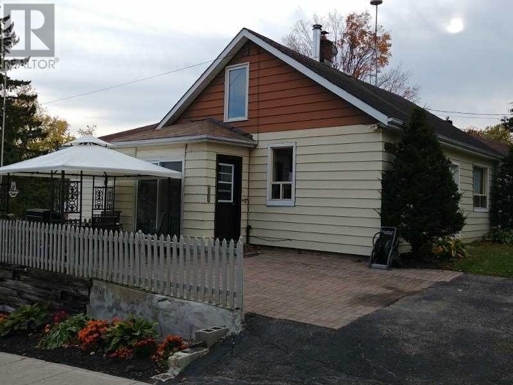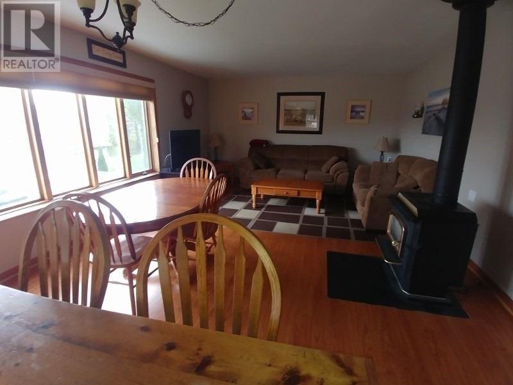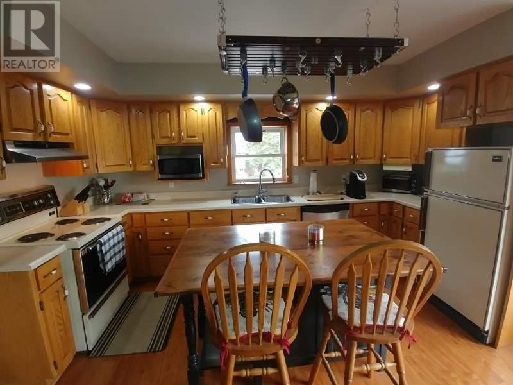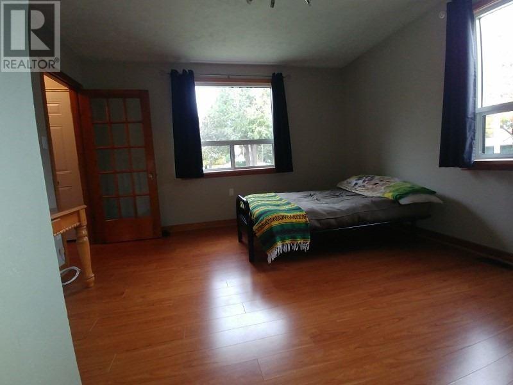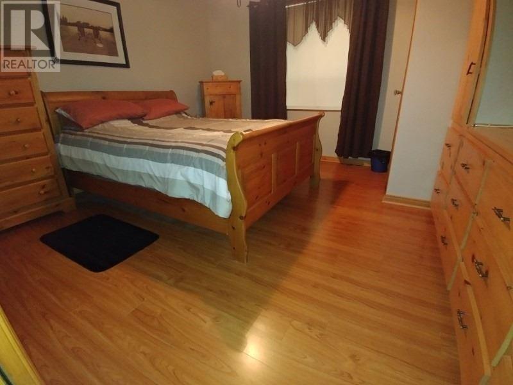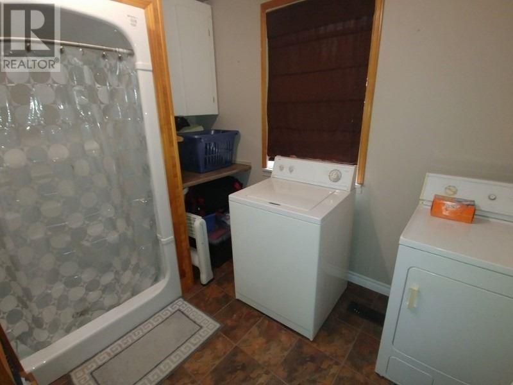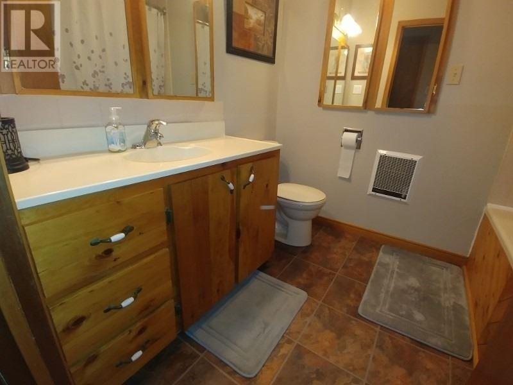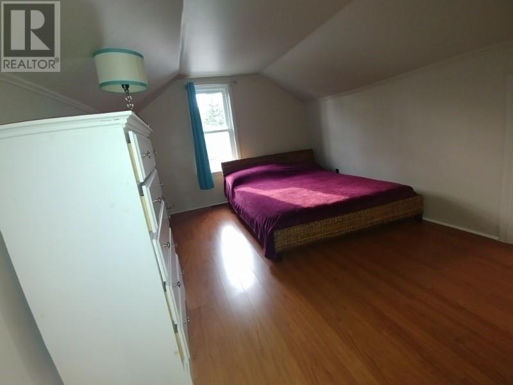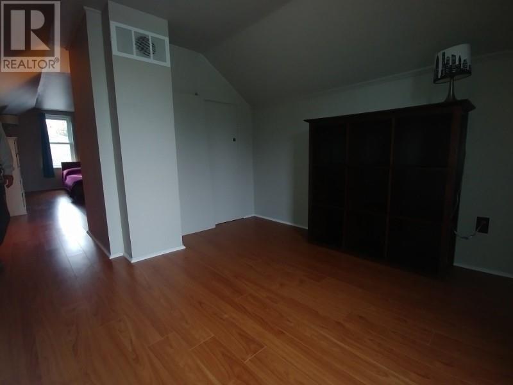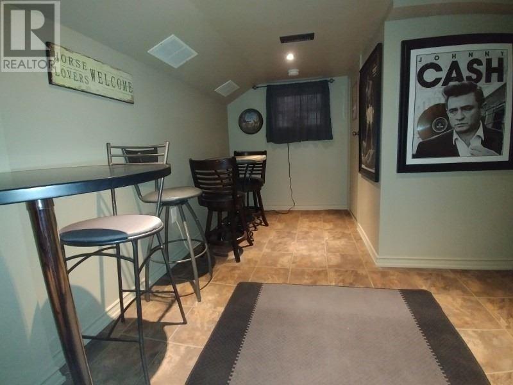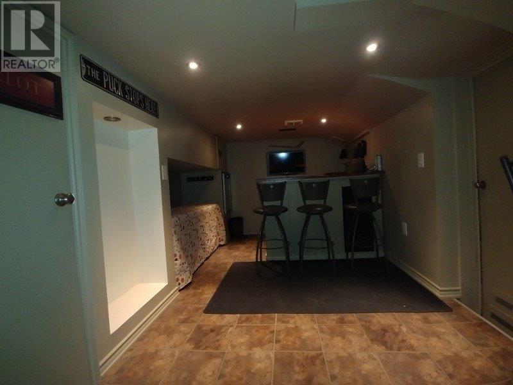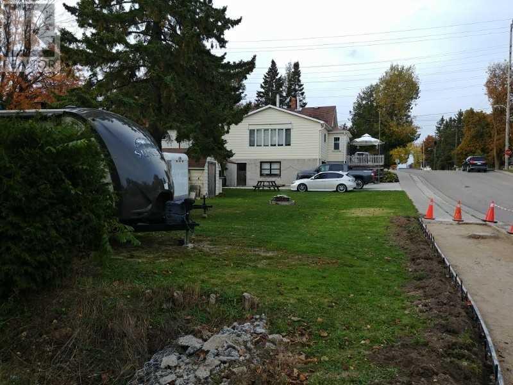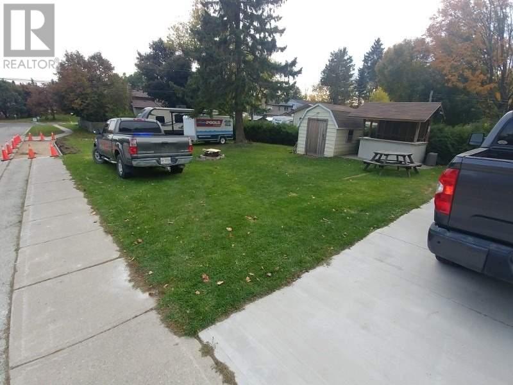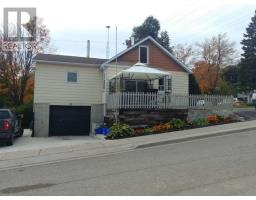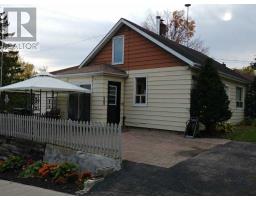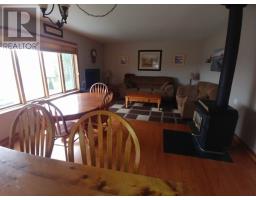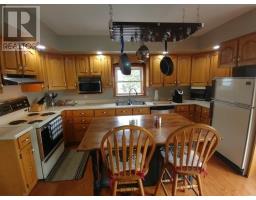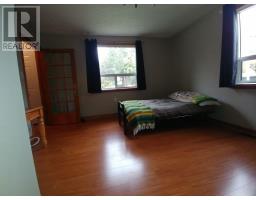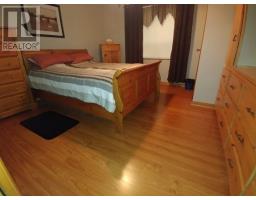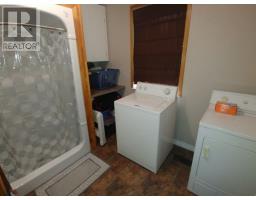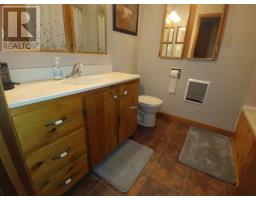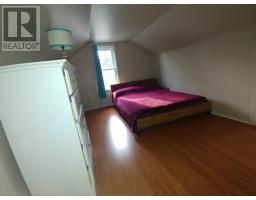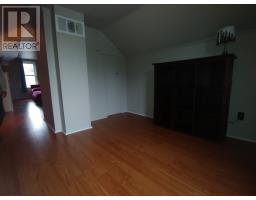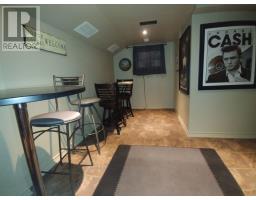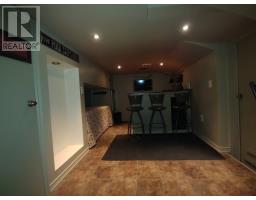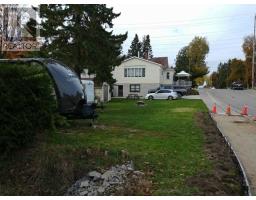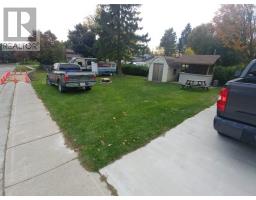3 Bedroom
3 Bathroom
Fireplace
Central Air Conditioning
Forced Air
$519,888
Deceptive Sized Home. Bungalow With Mbr On Main Floor And 2 Attached Bedrooms. Open Concept Main Floor With Very Spacious Kitchen And Lot's Of Cabinets . Main Floor Laundry With A Walkin Shower. Large Corner Lot Offers Severence Possibilities. Lot Is Currently 49.5 X 148.5 Ft.. Roomy Finished Rec Room With Walkout To Garage. Lots Of Parking With Outdoor Entertainment Centre.**** EXTRAS **** Gas Furnace And Central Air New In 2013. Incl Fridge, Stove, Washer, Gas Dryer, Dishwasher, Water Softener, Freezer. Located Close To Down Town And Medical Centre. Main Floor 4 Pc Bath With Jet Tub. Basement Was Foam Insulated Prior To Fini (id:25308)
Property Details
|
MLS® Number
|
X4611036 |
|
Property Type
|
Single Family |
|
Community Name
|
Shelburne |
|
Parking Space Total
|
6 |
Building
|
Bathroom Total
|
3 |
|
Bedrooms Above Ground
|
3 |
|
Bedrooms Total
|
3 |
|
Basement Features
|
Separate Entrance |
|
Basement Type
|
N/a |
|
Construction Style Attachment
|
Detached |
|
Cooling Type
|
Central Air Conditioning |
|
Exterior Finish
|
Aluminum Siding |
|
Fireplace Present
|
Yes |
|
Heating Fuel
|
Natural Gas |
|
Heating Type
|
Forced Air |
|
Type
|
House |
Parking
Land
|
Acreage
|
No |
|
Size Irregular
|
49.5 X 148.5 Ft ; Corner Lot |
|
Size Total Text
|
49.5 X 148.5 Ft ; Corner Lot |
Rooms
| Level |
Type |
Length |
Width |
Dimensions |
|
Second Level |
Bedroom 2 |
2.92 m |
3.93 m |
2.92 m x 3.93 m |
|
Second Level |
Bedroom 3 |
2.9 m |
3.97 m |
2.9 m x 3.97 m |
|
Ground Level |
Living Room |
3.46 m |
3.38 m |
3.46 m x 3.38 m |
|
Ground Level |
Family Room |
4.43 m |
4.83 m |
4.43 m x 4.83 m |
|
Ground Level |
Kitchen |
4.43 m |
2.94 m |
4.43 m x 2.94 m |
|
Ground Level |
Master Bedroom |
3.85 m |
3.86 m |
3.85 m x 3.86 m |
|
Ground Level |
Laundry Room |
2.28 m |
2.93 m |
2.28 m x 2.93 m |
|
Ground Level |
Foyer |
3.85 m |
3.27 m |
3.85 m x 3.27 m |
Utilities
|
Sewer
|
Installed |
|
Natural Gas
|
Installed |
|
Electricity
|
Installed |
|
Cable
|
Available |
https://www.realtor.ca/PropertyDetails.aspx?PropertyId=21256359
