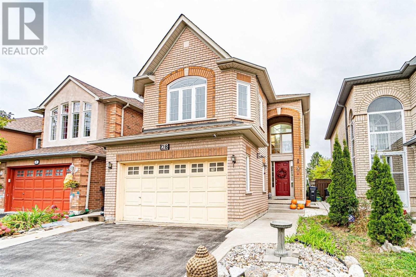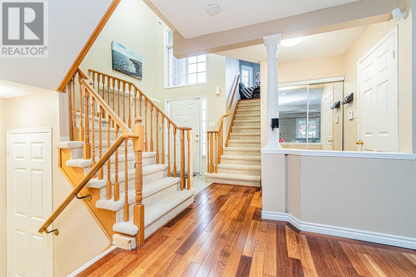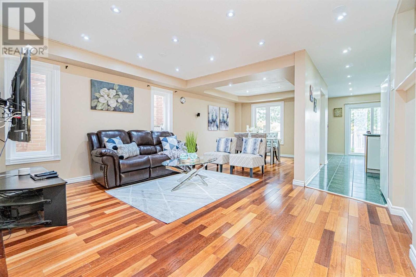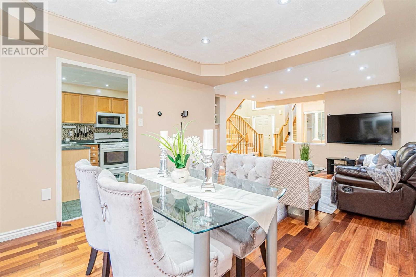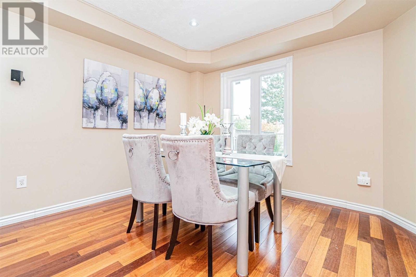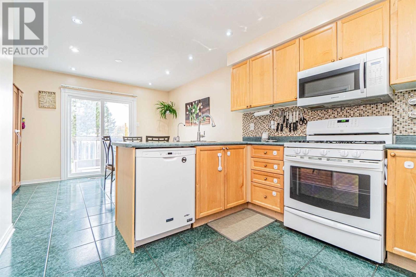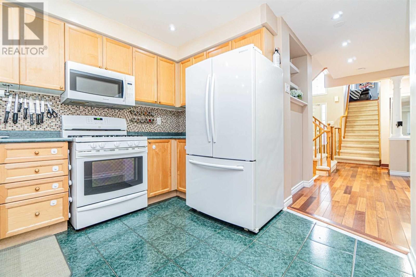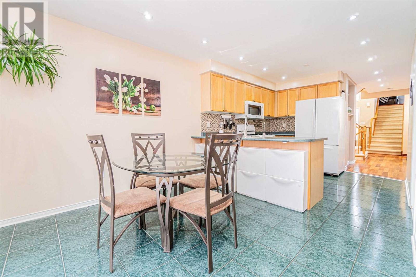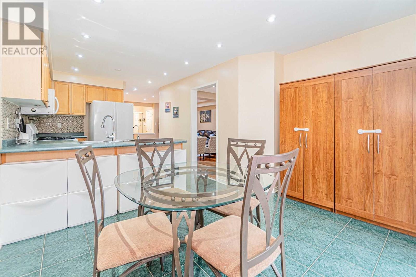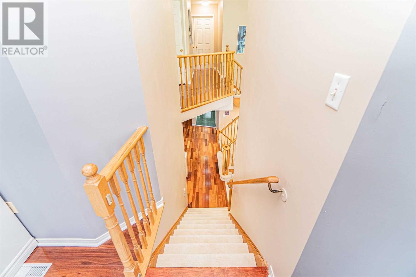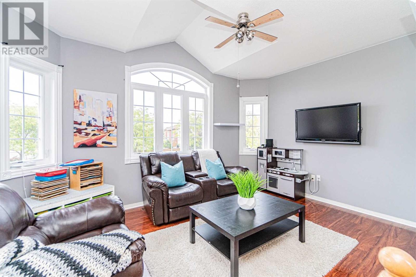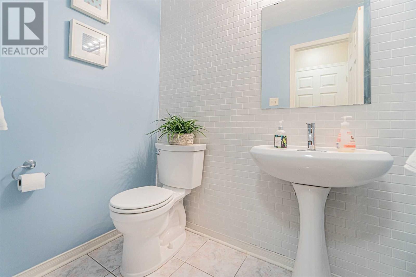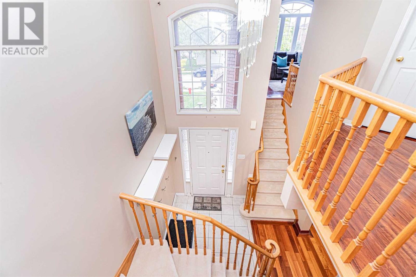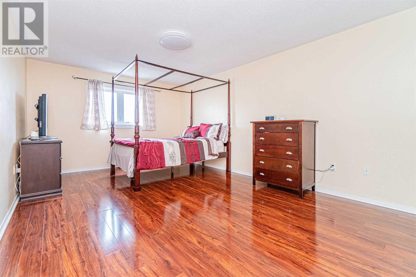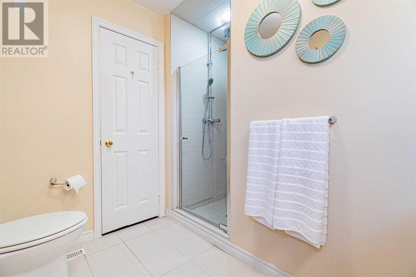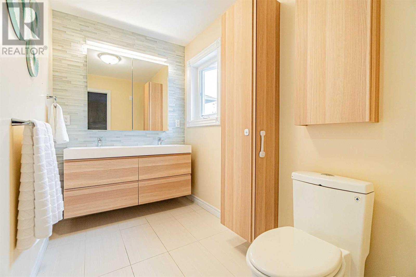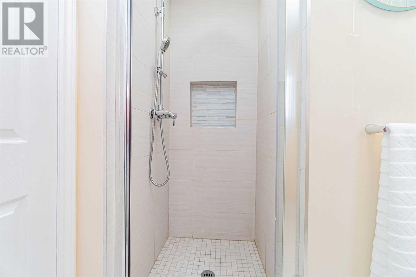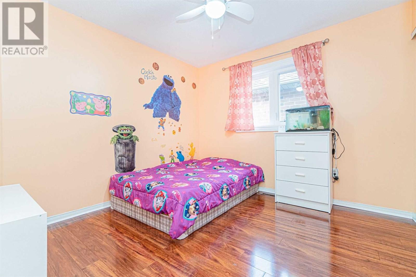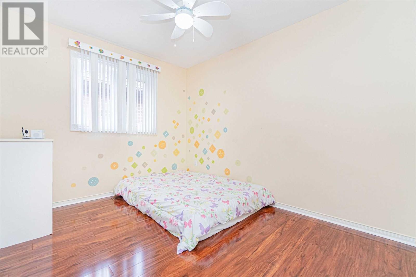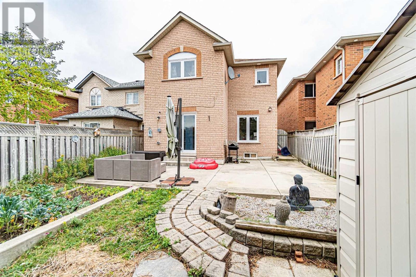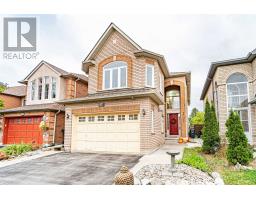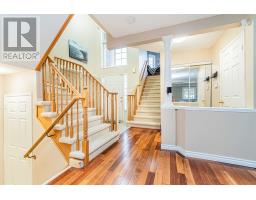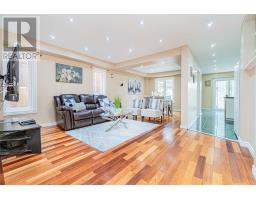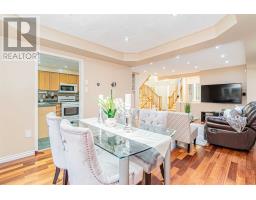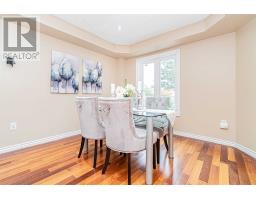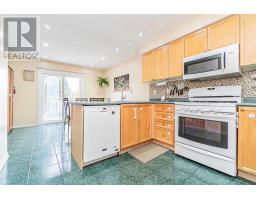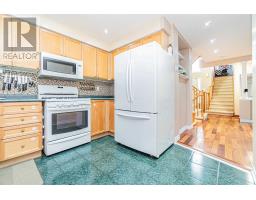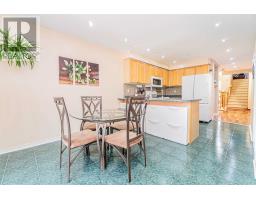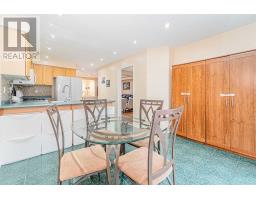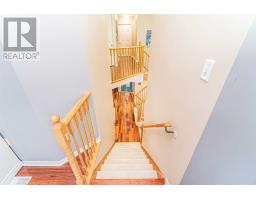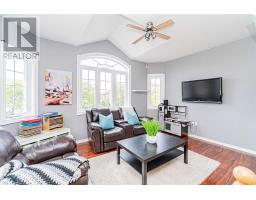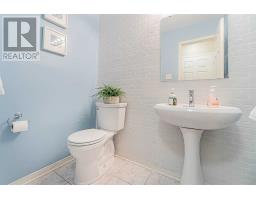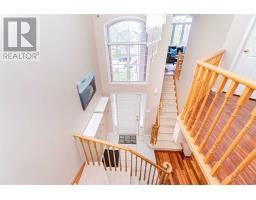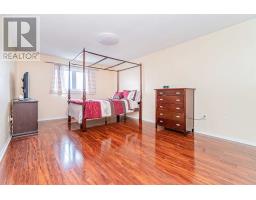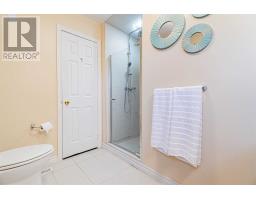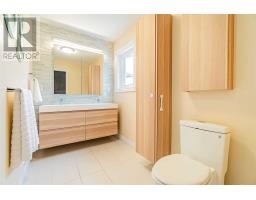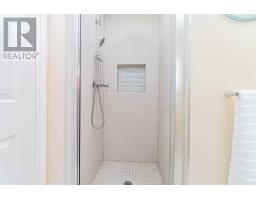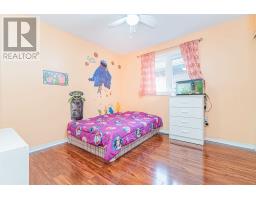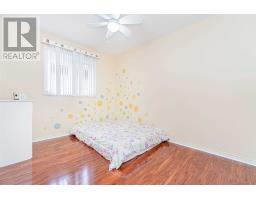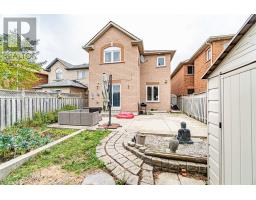28 Marine Dr Brampton, Ontario L6R 2H7
4 Bedroom
4 Bathroom
Central Air Conditioning
Forced Air
$784,900
**Absolutely Spotless**Fully Detached Home In One Of The High Demand Area In Brampton Offers A Complete Family Space**Kitchen With A Breakfast Area**$$$ Spent Recently On Upgrades**Roof 2016**Windows 2019**Pot Lights**Master Bedroom Ensuite With Double Sink Upgraded Shower And Lots Of Storage**Upgraded Powder Room**New Flooring****Walking Distance To Trinity Common Mall**Close To Hospital,Close To Temple,School,Plaza.Please See Virtual Tour****** EXTRAS **** All Existing Appliances, All Elfs, All Window Covering (id:25308)
Property Details
| MLS® Number | W4610926 |
| Property Type | Single Family |
| Community Name | Sandringham-Wellington |
| Parking Space Total | 6 |
Building
| Bathroom Total | 4 |
| Bedrooms Above Ground | 3 |
| Bedrooms Below Ground | 1 |
| Bedrooms Total | 4 |
| Basement Development | Finished |
| Basement Features | Separate Entrance |
| Basement Type | N/a (finished) |
| Construction Style Attachment | Detached |
| Cooling Type | Central Air Conditioning |
| Exterior Finish | Brick |
| Heating Fuel | Natural Gas |
| Heating Type | Forced Air |
| Stories Total | 2 |
| Type | House |
Parking
| Garage |
Land
| Acreage | No |
| Size Irregular | 30.18 X 111.55 Ft |
| Size Total Text | 30.18 X 111.55 Ft |
Rooms
| Level | Type | Length | Width | Dimensions |
|---|---|---|---|---|
| Second Level | Family Room | 4.77 m | 3.66 m | 4.77 m x 3.66 m |
| Second Level | Master Bedroom | 5.33 m | 3.66 m | 5.33 m x 3.66 m |
| Second Level | Bedroom 2 | 3.35 m | 2.74 m | 3.35 m x 2.74 m |
| Second Level | Bedroom 3 | 3.25 m | 3.05 m | 3.25 m x 3.05 m |
| Basement | Bedroom | |||
| Basement | Recreational, Games Room | |||
| Main Level | Living Room | 4.27 m | 3.66 m | 4.27 m x 3.66 m |
| Main Level | Dining Room | 3.66 m | 3.35 m | 3.66 m x 3.35 m |
| Main Level | Kitchen | 3.35 m | 3 m | 3.35 m x 3 m |
| Main Level | Eating Area | 3.66 m | 2.74 m | 3.66 m x 2.74 m |
https://www.realtor.ca/PropertyDetails.aspx?PropertyId=21256197
Interested?
Contact us for more information
