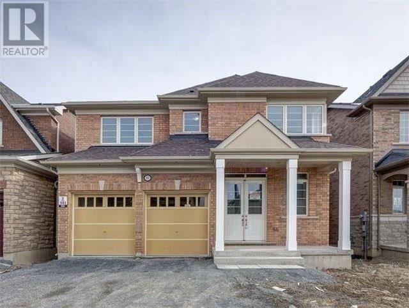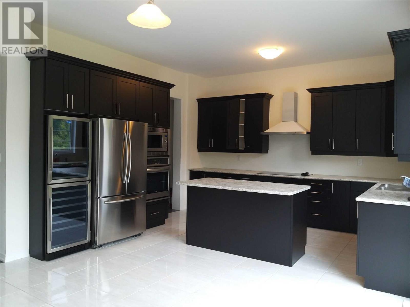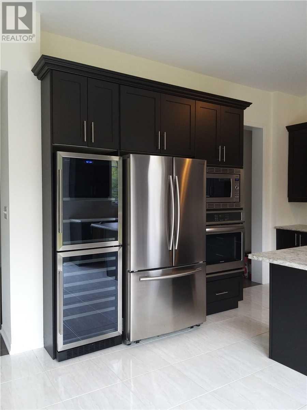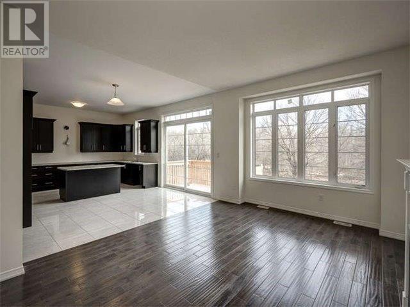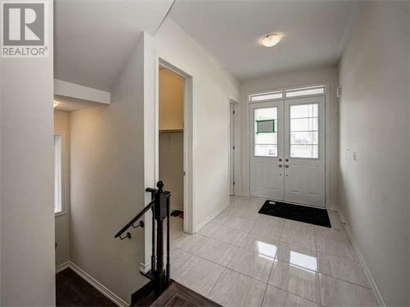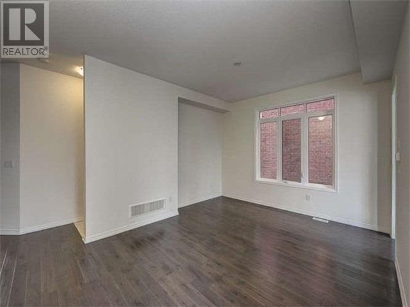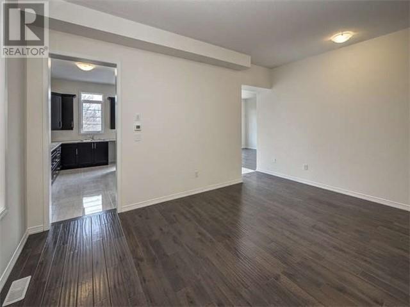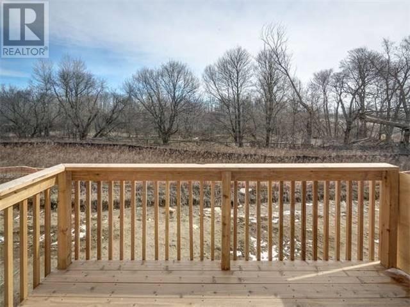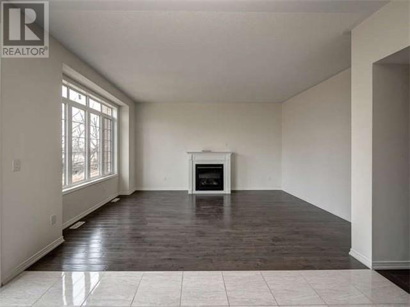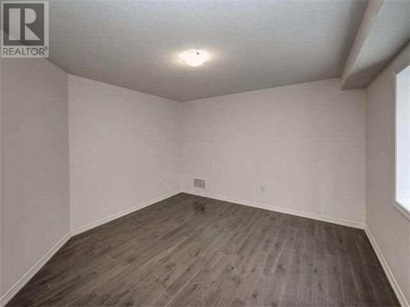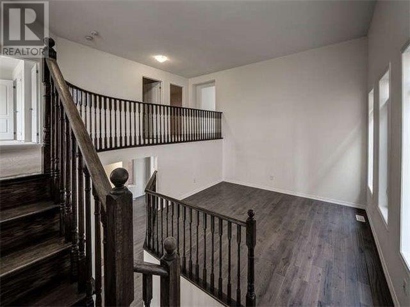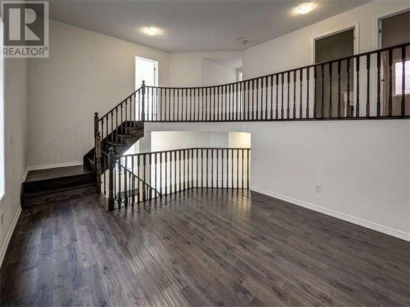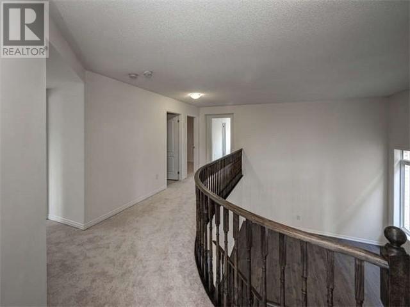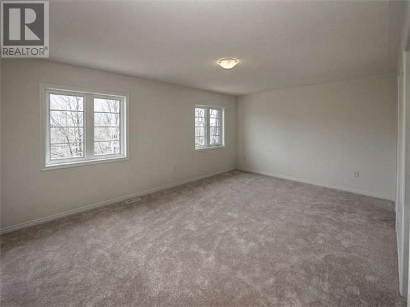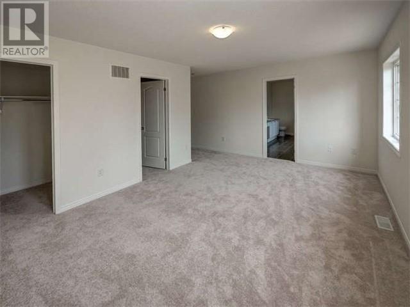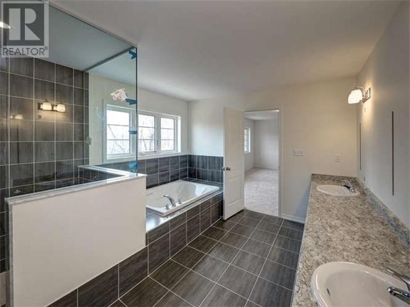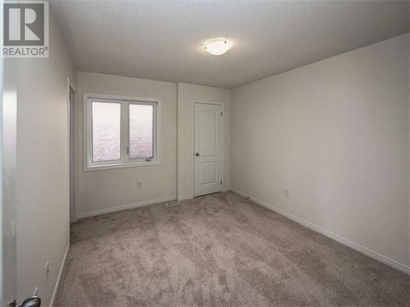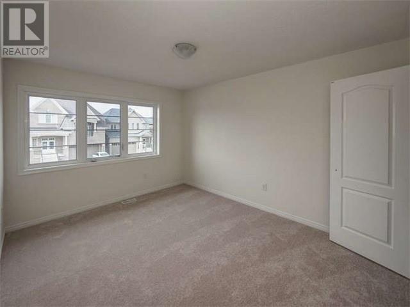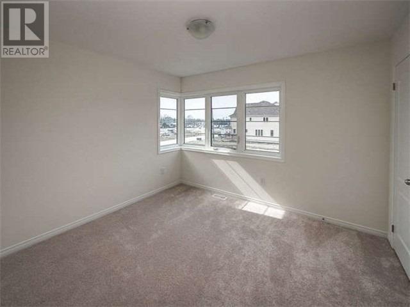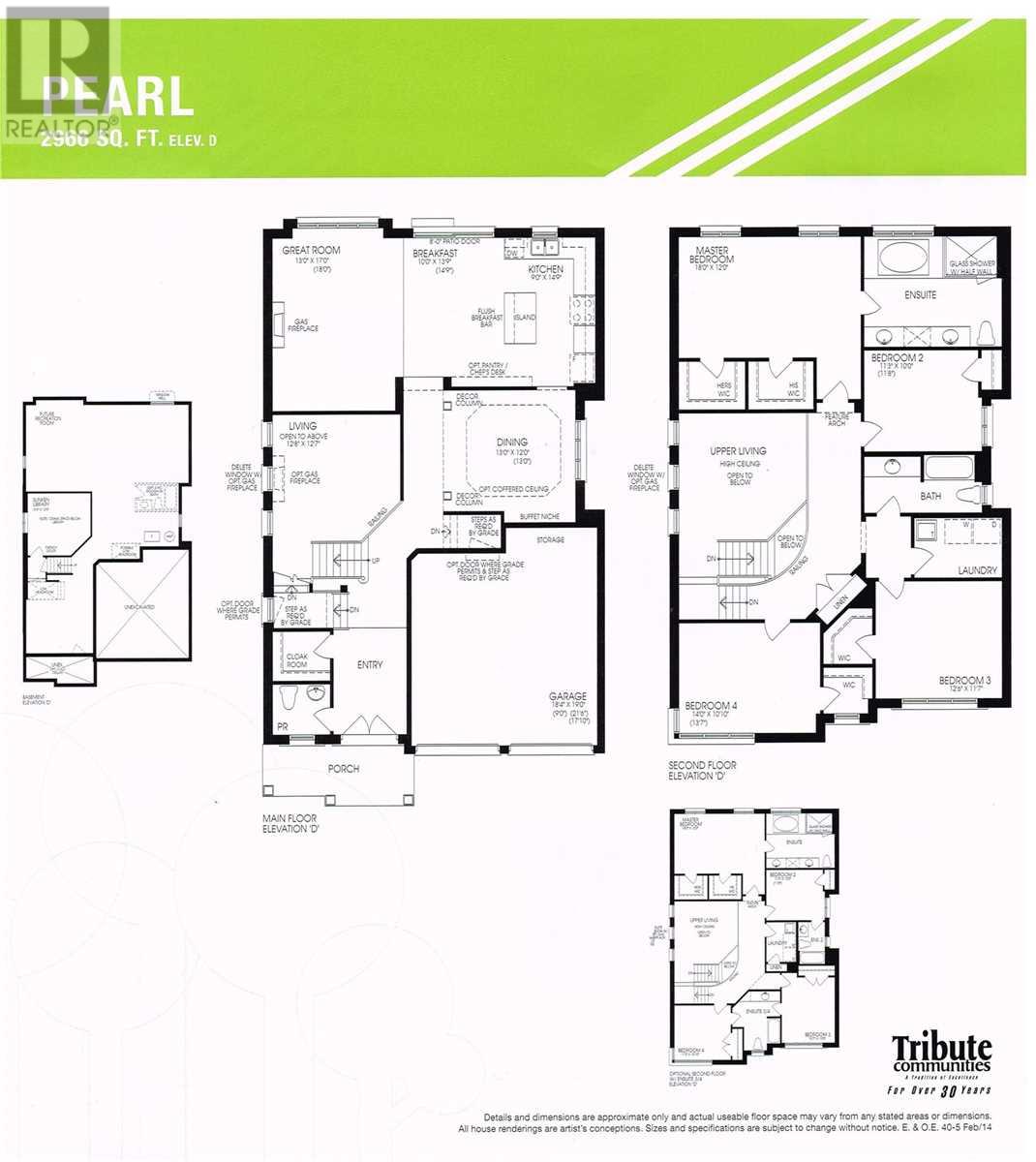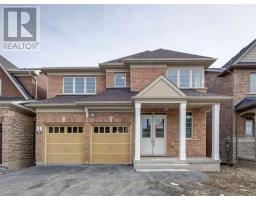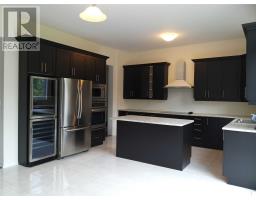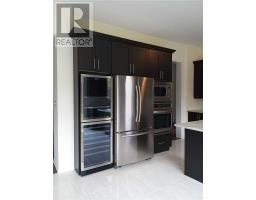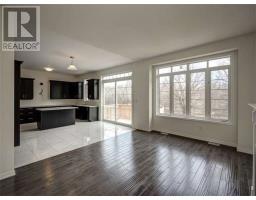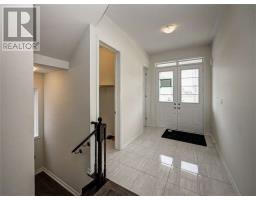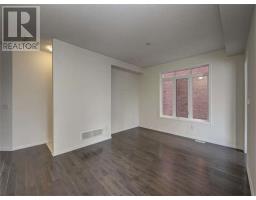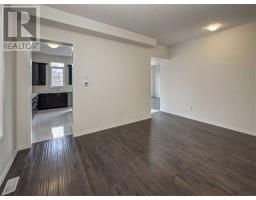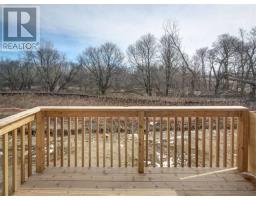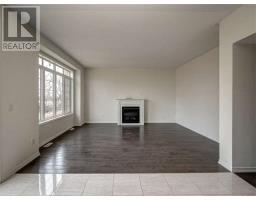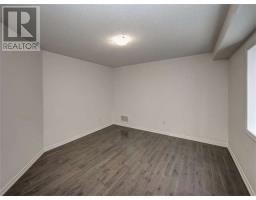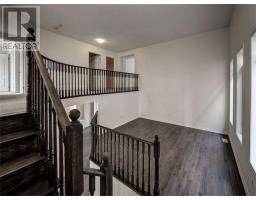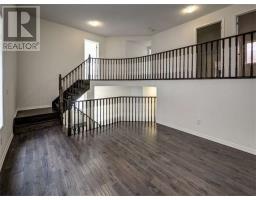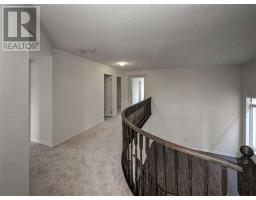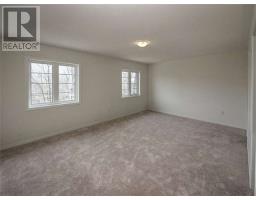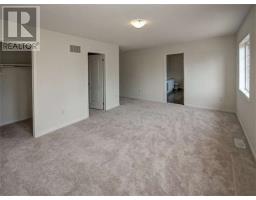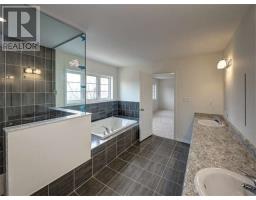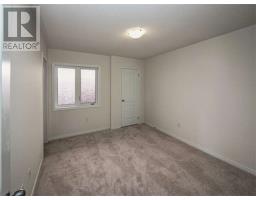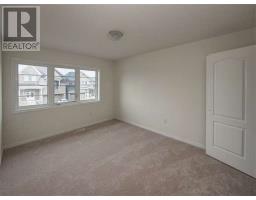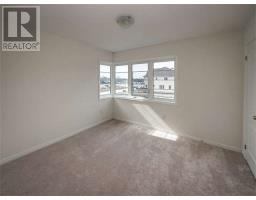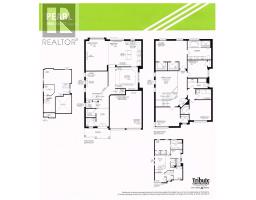4 Bedroom
4 Bathroom
Fireplace
Central Air Conditioning
Forced Air
$799,900
Tribute Built 2966 Sqft Peal Model, Double Car Garage Detached W/4 Bdrm, 4 Bathroom & Sunken Library, Beautiful Ravine Lot, Walk-Out Basement, No Side-Walk, Upgraded 10 Ft Ceiling On Main Floor W/Enlarge Windows, Hardwood Fl, Open To Above Ceiling Living Rm, Premium Upgrade Kitchen Cabinets W/All S/S Appliances, Large Center Island, Spacious Breakfast Area, Gas Fireplace In Family Rm, Master Bdrm 5Pcs Ensuite W/Glass Shower, Large His & Her Walk-In Closet**** EXTRAS **** All Existing Stainless Steel Appliances (Wine Fridge, Fridge, Glass Cook Top, Van Hood, Dishwasher, Built-In Oven & Microwave), Fl Washer & Dryer, All Elf's, All Brand New Window Coverings, A/C, Wooden Desk@Backyard, Garage Dr Openers (id:25308)
Property Details
|
MLS® Number
|
E4610994 |
|
Property Type
|
Single Family |
|
Neigbourhood
|
Windfields |
|
Community Name
|
Windfields |
|
Amenities Near By
|
Park, Public Transit, Schools |
|
Features
|
Ravine |
|
Parking Space Total
|
4 |
Building
|
Bathroom Total
|
4 |
|
Bedrooms Above Ground
|
4 |
|
Bedrooms Total
|
4 |
|
Basement Features
|
Walk Out |
|
Basement Type
|
N/a |
|
Construction Style Attachment
|
Detached |
|
Cooling Type
|
Central Air Conditioning |
|
Exterior Finish
|
Brick |
|
Fireplace Present
|
Yes |
|
Heating Fuel
|
Natural Gas |
|
Heating Type
|
Forced Air |
|
Stories Total
|
2 |
|
Type
|
House |
Parking
Land
|
Acreage
|
No |
|
Land Amenities
|
Park, Public Transit, Schools |
|
Size Irregular
|
40.03 X 123.92 Ft |
|
Size Total Text
|
40.03 X 123.92 Ft |
Rooms
| Level |
Type |
Length |
Width |
Dimensions |
|
Second Level |
Master Bedroom |
3.96 m |
3.66 m |
3.96 m x 3.66 m |
|
Second Level |
Bedroom 2 |
3.44 m |
3.05 m |
3.44 m x 3.05 m |
|
Second Level |
Bedroom 3 |
3.84 m |
3.57 m |
3.84 m x 3.57 m |
|
Second Level |
Bedroom 4 |
4.27 m |
3.08 m |
4.27 m x 3.08 m |
|
Second Level |
Laundry Room |
|
|
|
|
Main Level |
Living Room |
3.9 m |
3.87 m |
3.9 m x 3.87 m |
|
Main Level |
Dining Room |
3.96 m |
3.66 m |
3.96 m x 3.66 m |
|
Main Level |
Kitchen |
2.74 m |
4.54 m |
2.74 m x 4.54 m |
|
Main Level |
Family Room |
3.96 m |
5.18 m |
3.96 m x 5.18 m |
|
Main Level |
Library |
3.84 m |
3.81 m |
3.84 m x 3.81 m |
https://www.realtor.ca/PropertyDetails.aspx?PropertyId=21256054
