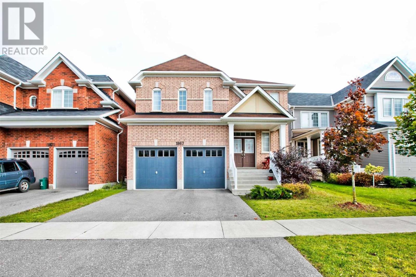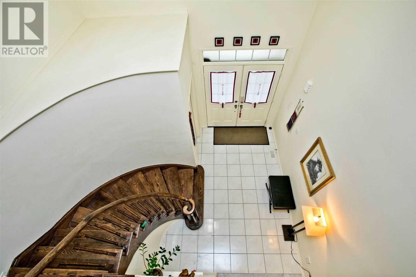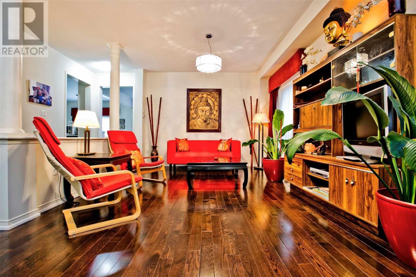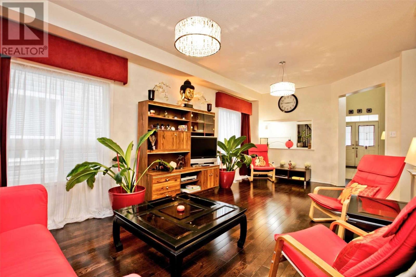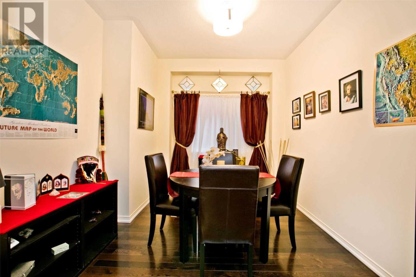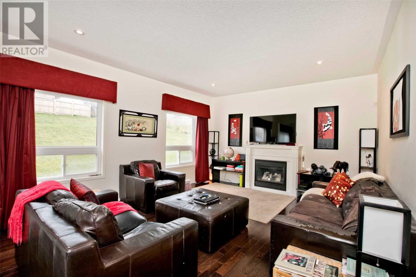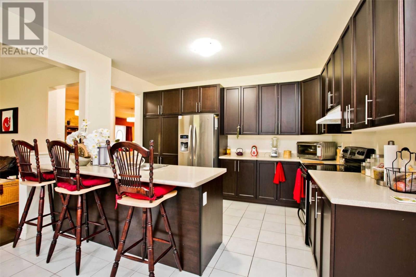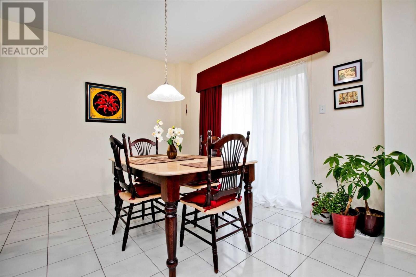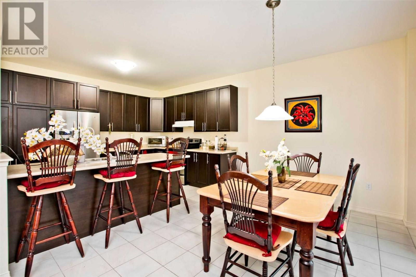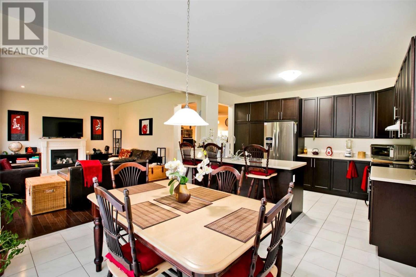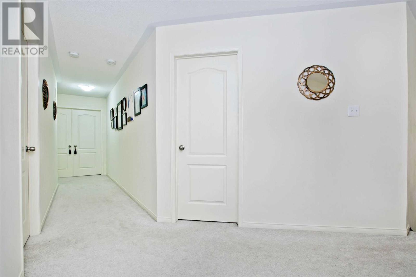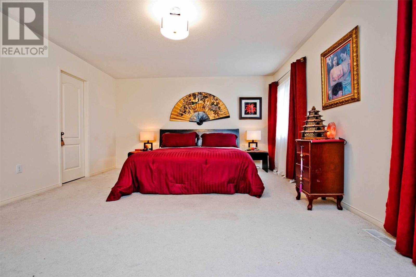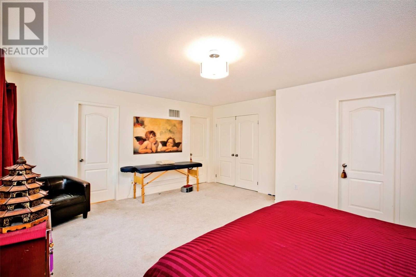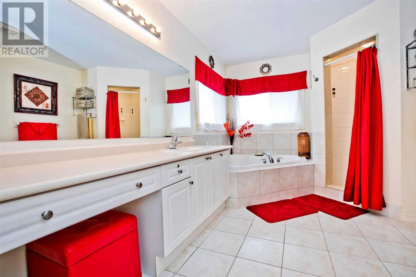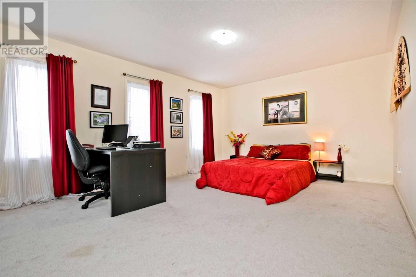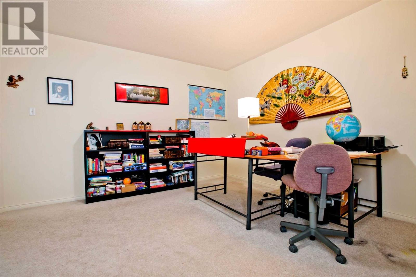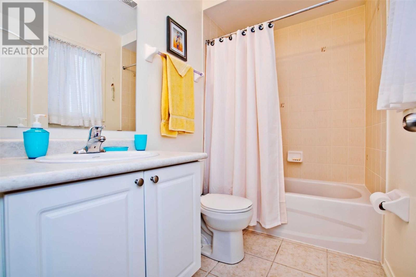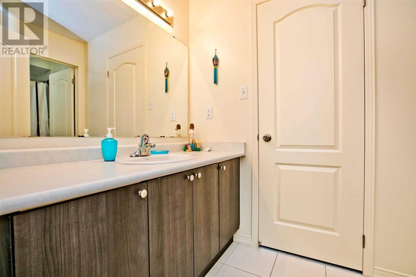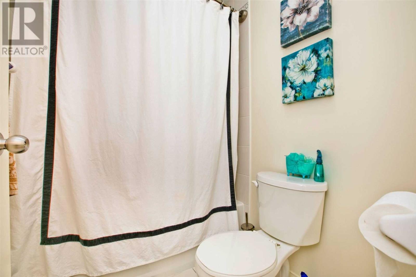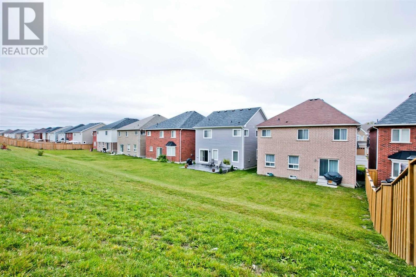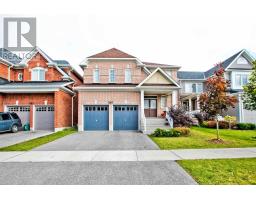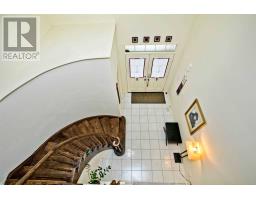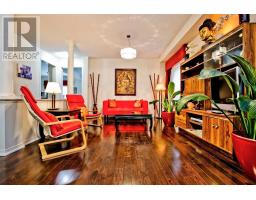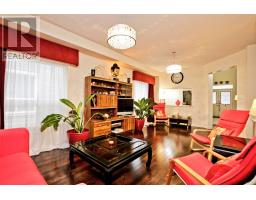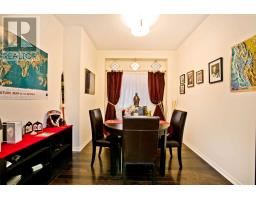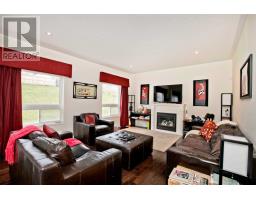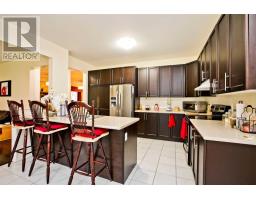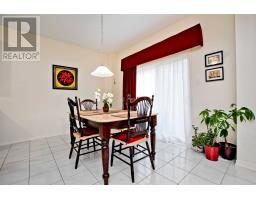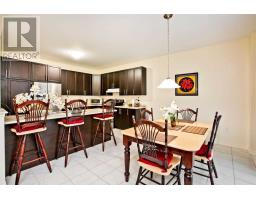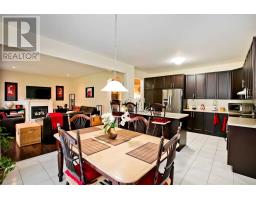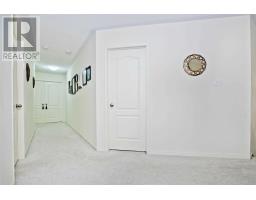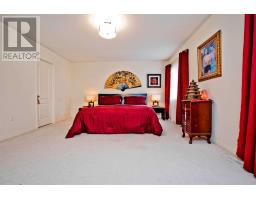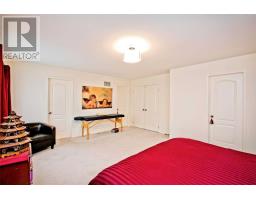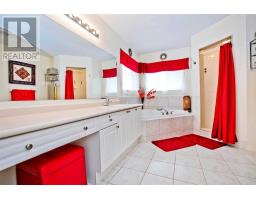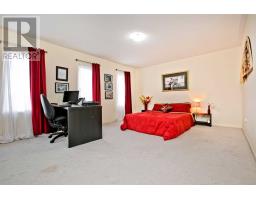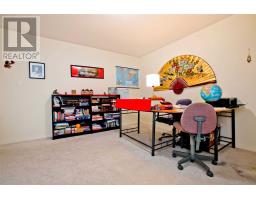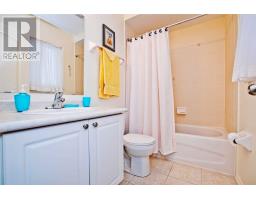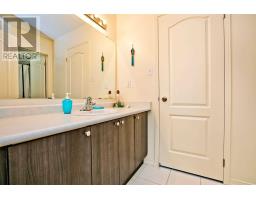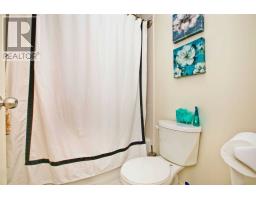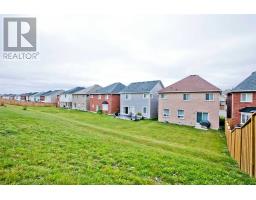1867 Arborwood Dr Oshawa, Ontario L1K 0R3
4 Bedroom
4 Bathroom
Fireplace
Central Air Conditioning
Forced Air
$788,000
Magnificent Tribute Homes 'The Parkwood' Model, Approx 3265 Sq Ft, All Brick, 4-Br, 4-Bath Home With Spacious Foyer, Main Floor Library, Formal Living & Dining Room. Breakfast Bar Island. Spacious Family Room W/ Cozy Gas Fireplace. Master Features Walk-In Closet And A 5Pc Bath. Main Flr Laundry. Lots Of Upgrades. Oak Staircase...Conveniently Located Close To Shops, Restaurants, Schools & Hwy 407**** EXTRAS **** Stainless Steel Fridge, Stove, B./I Dishwasher, Washer, Dryer, Cac, Gas Fireplace, All Existing Electric Light Fixtures, Garage Door Opener & Remote. (id:25308)
Property Details
| MLS® Number | E4611304 |
| Property Type | Single Family |
| Neigbourhood | Taunton |
| Community Name | Taunton |
| Parking Space Total | 4 |
Building
| Bathroom Total | 4 |
| Bedrooms Above Ground | 4 |
| Bedrooms Total | 4 |
| Basement Type | Full |
| Construction Style Attachment | Detached |
| Cooling Type | Central Air Conditioning |
| Exterior Finish | Brick |
| Fireplace Present | Yes |
| Heating Fuel | Natural Gas |
| Heating Type | Forced Air |
| Stories Total | 2 |
| Type | House |
Parking
| Attached garage |
Land
| Acreage | No |
| Size Irregular | 40 X 185 Ft |
| Size Total Text | 40 X 185 Ft |
Rooms
| Level | Type | Length | Width | Dimensions |
|---|---|---|---|---|
| Second Level | Master Bedroom | 5.49 m | 4.27 m | 5.49 m x 4.27 m |
| Second Level | Bedroom 2 | 4.88 m | 3.96 m | 4.88 m x 3.96 m |
| Second Level | Bedroom 3 | 3.96 m | 3.89 m | 3.96 m x 3.89 m |
| Second Level | Bedroom 4 | 3.58 m | 3.56 m | 3.58 m x 3.56 m |
| Main Level | Living Room | 3.66 m | 6.4 m | 3.66 m x 6.4 m |
| Main Level | Dining Room | 3.66 m | 6.4 m | 3.66 m x 6.4 m |
| Main Level | Family Room | 5.49 m | 4.27 m | 5.49 m x 4.27 m |
| Main Level | Eating Area | 4.04 m | 3.2 m | 4.04 m x 3.2 m |
| Main Level | Kitchen | 3.91 m | 3.2 m | 3.91 m x 3.2 m |
| Main Level | Library | 3.66 m | 2.59 m | 3.66 m x 2.59 m |
https://www.realtor.ca/PropertyDetails.aspx?PropertyId=21256080
Interested?
Contact us for more information
