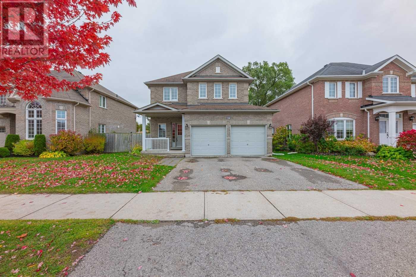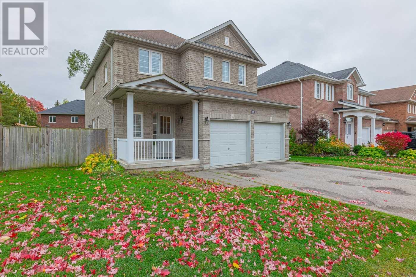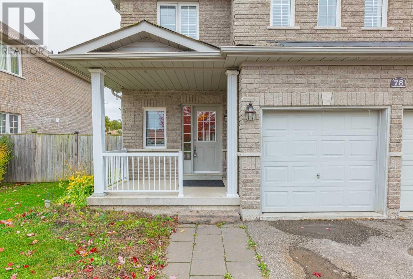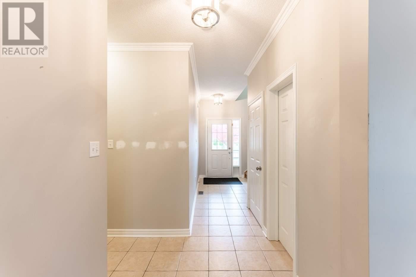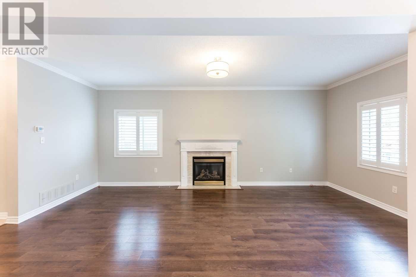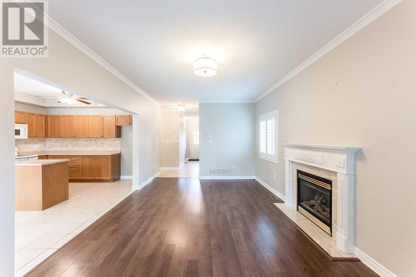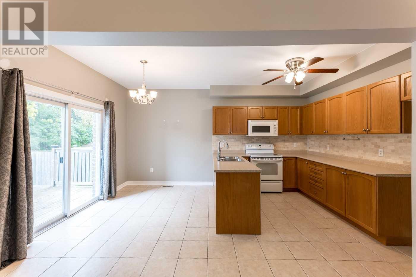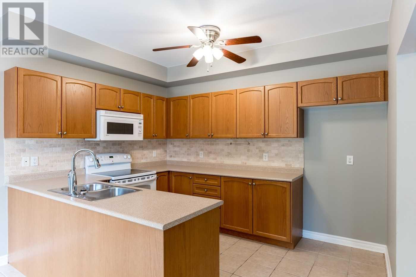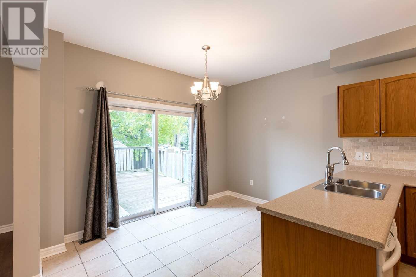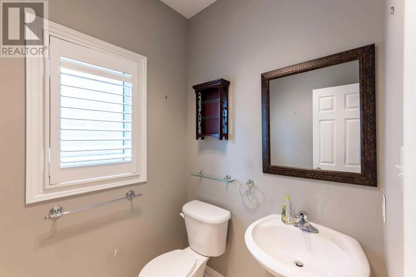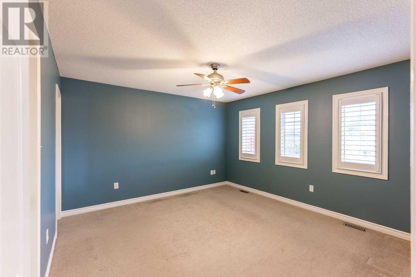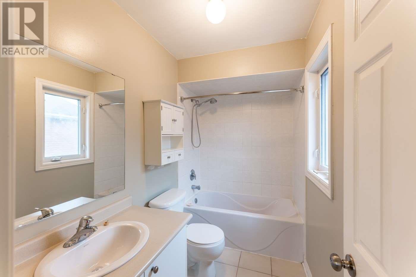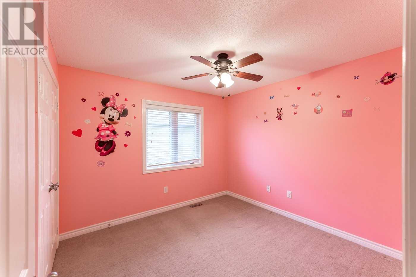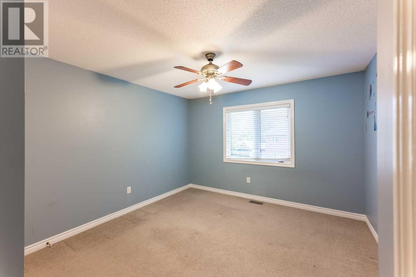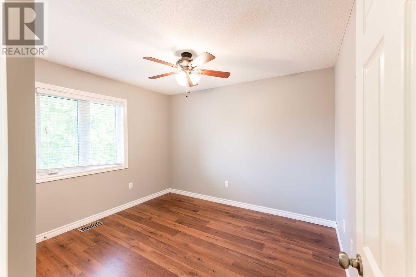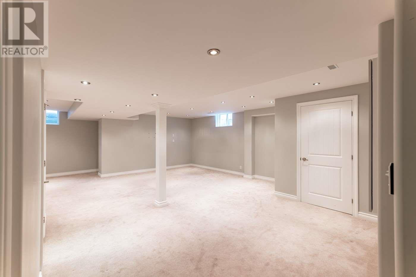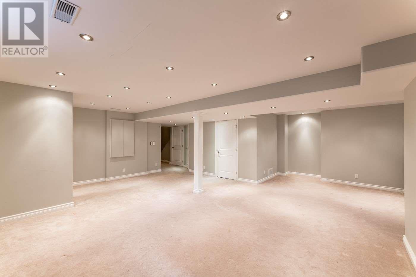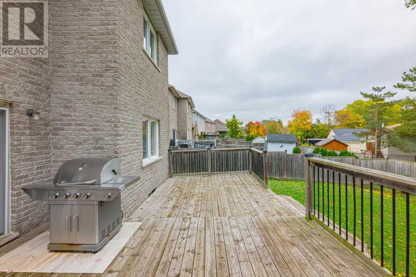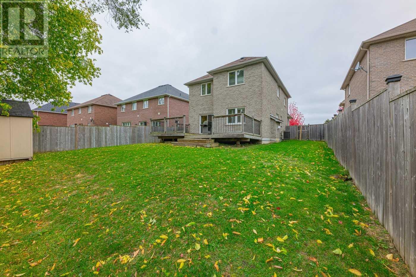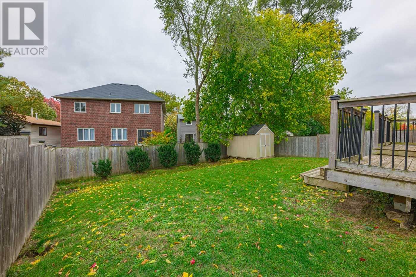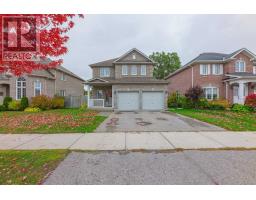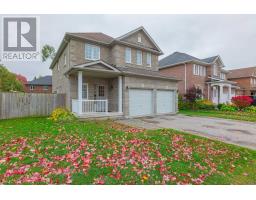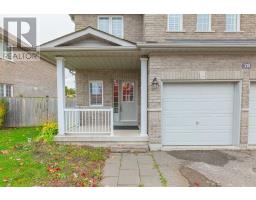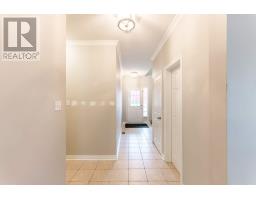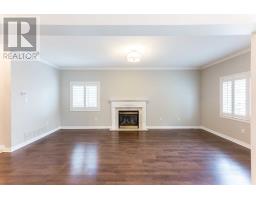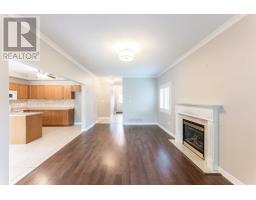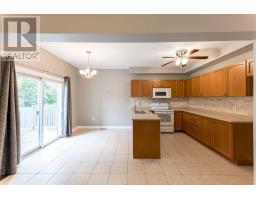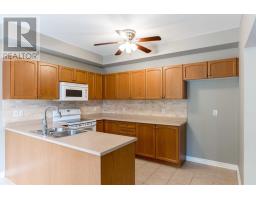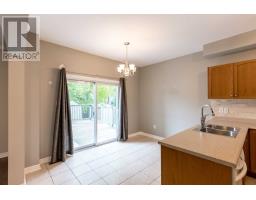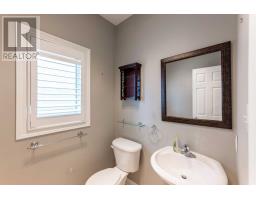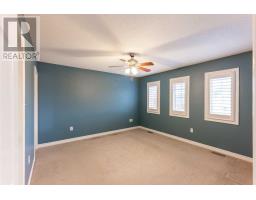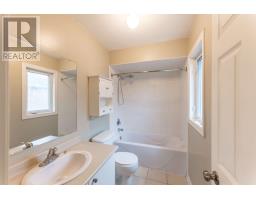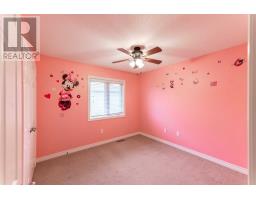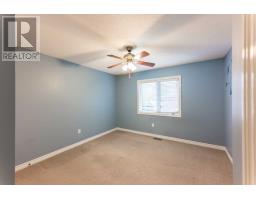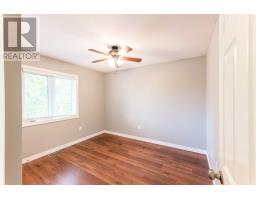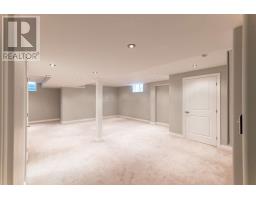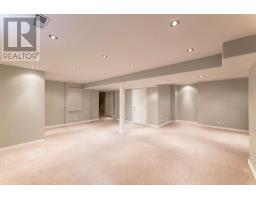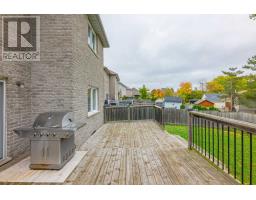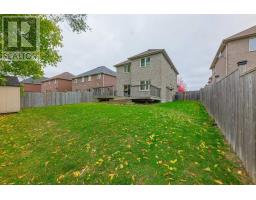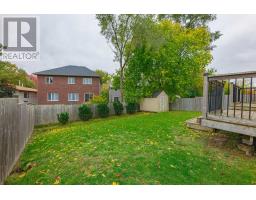4 Bedroom
4 Bathroom
Fireplace
Central Air Conditioning
Forced Air
$649,000
Bright Spacious 4 Bed, 4 Bath Home On A South Facing Lot In One Of Georgina's Most Desirable Neighbourhoods. Open Concept Design, Main Floor Laundry With Garage Access, Large Eat-In Kitchen With Walkout To Large Deck, Finished Basement With Bathroom For Added Finished Living Space, Large Lot Backing On To Mature Trees. Close To Shopping, Schools, Marina And The Lake.**** EXTRAS **** Include: Electric Light Fixtures, Window Coverings, Existing Appliances. Exclude: Window Coverings On Back Sliding Door. (id:25308)
Property Details
|
MLS® Number
|
N4611048 |
|
Property Type
|
Single Family |
|
Neigbourhood
|
Keswick |
|
Community Name
|
Keswick North |
|
Parking Space Total
|
6 |
Building
|
Bathroom Total
|
4 |
|
Bedrooms Above Ground
|
4 |
|
Bedrooms Total
|
4 |
|
Basement Development
|
Finished |
|
Basement Type
|
N/a (finished) |
|
Construction Style Attachment
|
Detached |
|
Cooling Type
|
Central Air Conditioning |
|
Exterior Finish
|
Brick |
|
Fireplace Present
|
Yes |
|
Heating Fuel
|
Natural Gas |
|
Heating Type
|
Forced Air |
|
Stories Total
|
2 |
|
Type
|
House |
Parking
Land
|
Acreage
|
No |
|
Size Irregular
|
50 X 119 Ft |
|
Size Total Text
|
50 X 119 Ft |
Rooms
| Level |
Type |
Length |
Width |
Dimensions |
|
Second Level |
Master Bedroom |
4.15 m |
3.75 m |
4.15 m x 3.75 m |
|
Second Level |
Bedroom 2 |
3.5 m |
3.18 m |
3.5 m x 3.18 m |
|
Second Level |
Bedroom 3 |
3.6 m |
3.25 m |
3.6 m x 3.25 m |
|
Second Level |
Bedroom 4 |
3.56 m |
3.5 m |
3.56 m x 3.5 m |
|
Main Level |
Kitchen |
3.58 m |
2.63 m |
3.58 m x 2.63 m |
|
Main Level |
Dining Room |
3.58 m |
2.4 m |
3.58 m x 2.4 m |
|
Main Level |
Living Room |
6.4 m |
3.59 m |
6.4 m x 3.59 m |
|
Main Level |
Laundry Room |
2.4 m |
1.6 m |
2.4 m x 1.6 m |
https://www.yorkregionhome.com//homes/on/georgina/creapolsinelloresalln461104821256121/78-glendower-cres-georgina-on-l4p%200a1?t=1571663332222&mobilehideviews=2&AgentMDID=MM935D7B6F91A846AA9D62BF7A65
