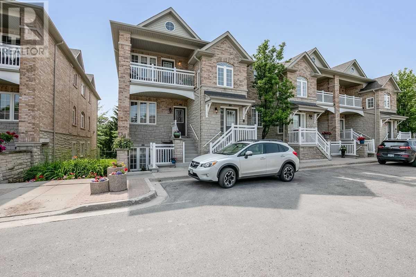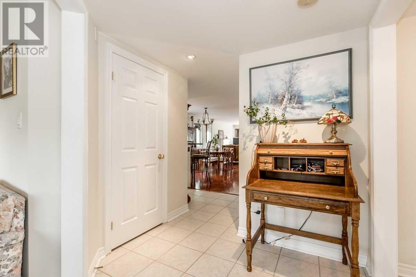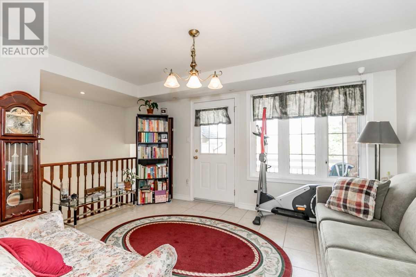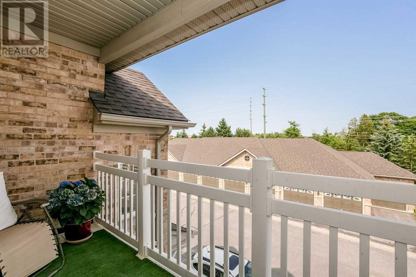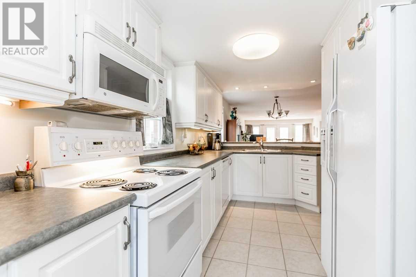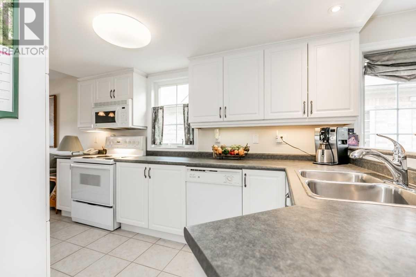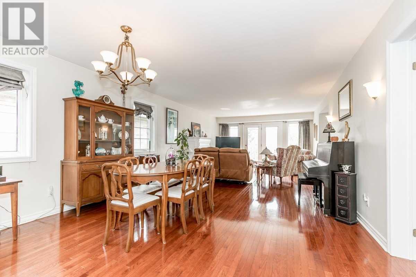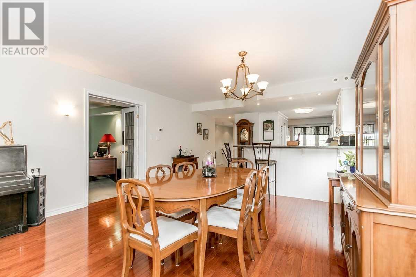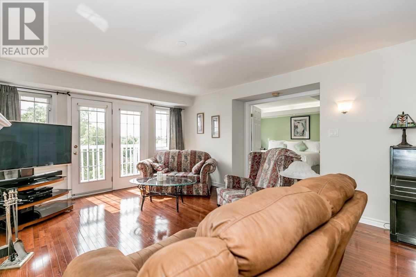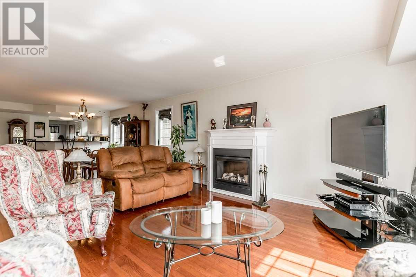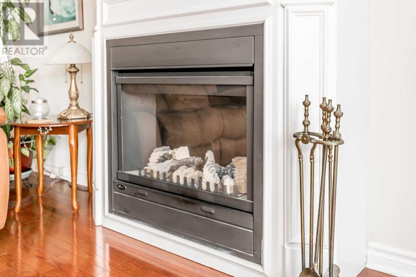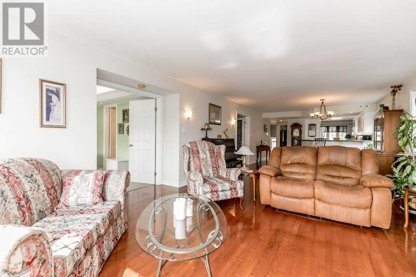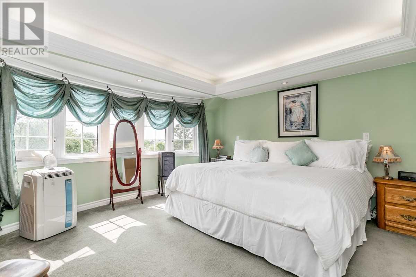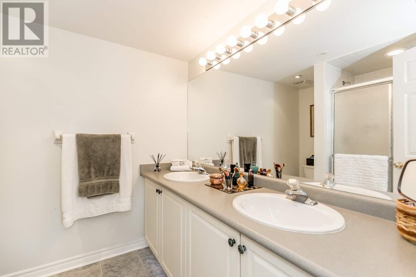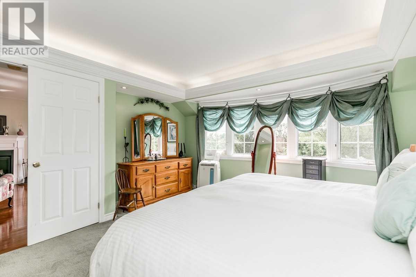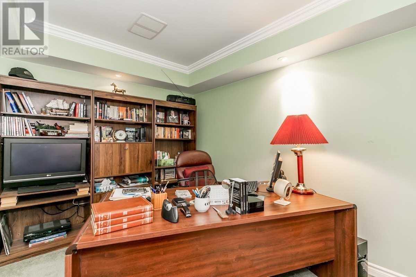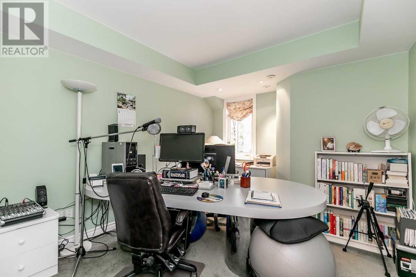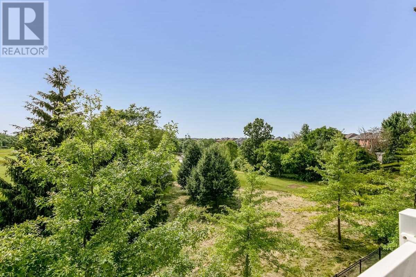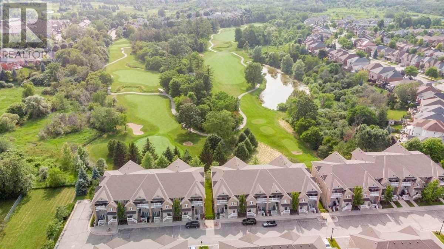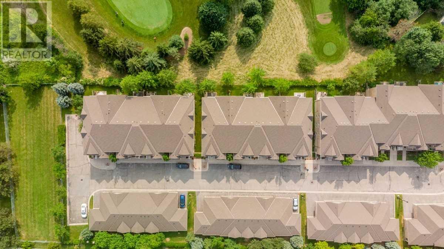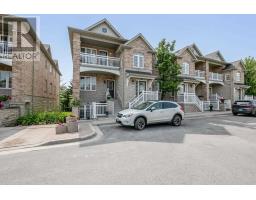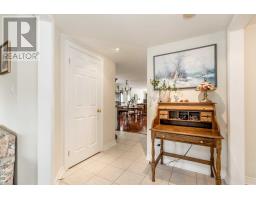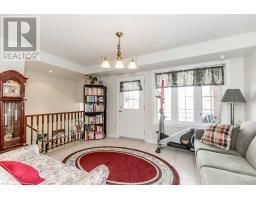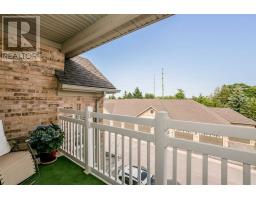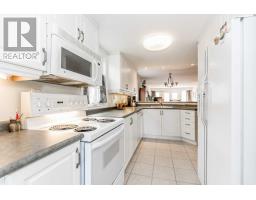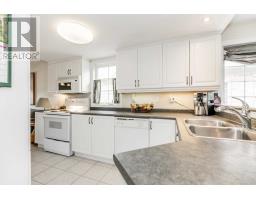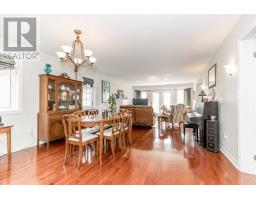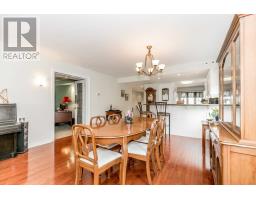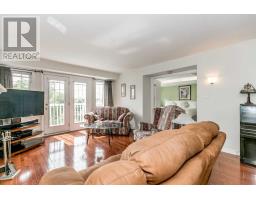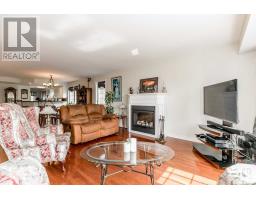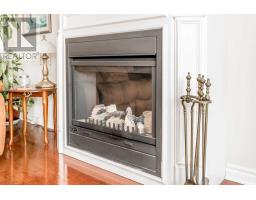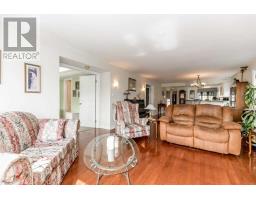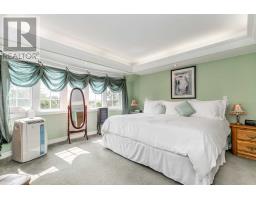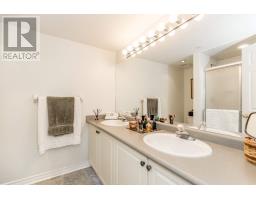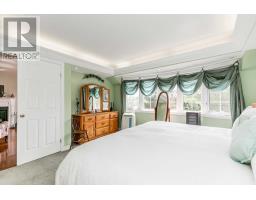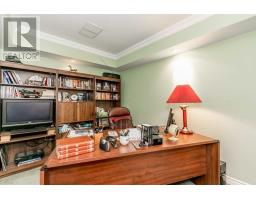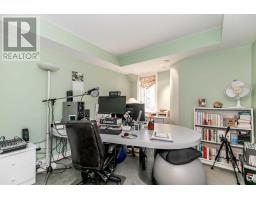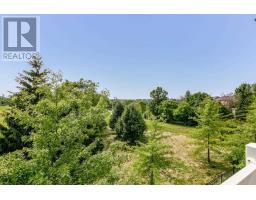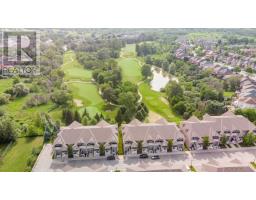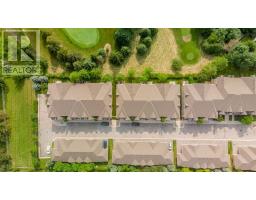#27 -520 Silken Laumann Dr Newmarket, Ontario L3X 2S7
3 Bedroom
2 Bathroom
Fireplace
Central Air Conditioning
Forced Air
$629,900Maintenance,
$370 Monthly
Maintenance,
$370 MonthlyLive In 'The Legends' Golf Course Community! Breathtaking Views Over St. Andrews G C! 1970 Sq Ft All On One Level In Unique Enclave Of Stacked Townhouses With Private Tandem 2-Car Garage. Open Concept Kitchen With W/O To Large Private Balcony. Combined Living/Dining Area W/ Juliette Balcony For Comfortable Entertaining. Spacious Master W/ 4 Pc Ensuite & W/I Closet. Add'l Bedroom, 4 Pc Bath, Utility/Laundry Rm. Steps To All Amenities & Public Transit.**** EXTRAS **** Incl: Fridge, Stove, Washer, Dryer, Dishwasher, Microwave, All Window Coverings, All Elfs, Garage Door Opener And 2 Remotes. Excl: Hwt (R) (id:25308)
Property Details
| MLS® Number | N4611086 |
| Property Type | Single Family |
| Community Name | Stonehaven-Wyndham |
| Amenities Near By | Hospital, Park, Public Transit |
| Features | Cul-de-sac |
| Parking Space Total | 2 |
Building
| Bathroom Total | 2 |
| Bedrooms Above Ground | 2 |
| Bedrooms Below Ground | 1 |
| Bedrooms Total | 3 |
| Cooling Type | Central Air Conditioning |
| Exterior Finish | Brick, Stone |
| Fireplace Present | Yes |
| Heating Fuel | Natural Gas |
| Heating Type | Forced Air |
| Type | Row / Townhouse |
Parking
| Detached garage | |
| Visitor parking |
Land
| Acreage | No |
| Land Amenities | Hospital, Park, Public Transit |
Rooms
| Level | Type | Length | Width | Dimensions |
|---|---|---|---|---|
| Main Level | Living Room | 9.46 m | 4.24 m | 9.46 m x 4.24 m |
| Main Level | Dining Room | |||
| Main Level | Kitchen | 3.76 m | 2.4 m | 3.76 m x 2.4 m |
| Main Level | Sitting Room | 4.24 m | 3.35 m | 4.24 m x 3.35 m |
| Main Level | Den | 4.07 m | 2.89 m | 4.07 m x 2.89 m |
| Main Level | Master Bedroom | 4.23 m | 3.93 m | 4.23 m x 3.93 m |
| Main Level | Bedroom | 3.68 m | 3.04 m | 3.68 m x 3.04 m |
https://www.realtor.ca/PropertyDetails.aspx?PropertyId=21256131
Interested?
Contact us for more information
