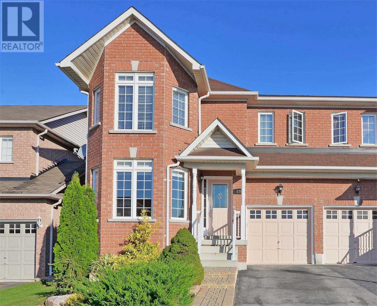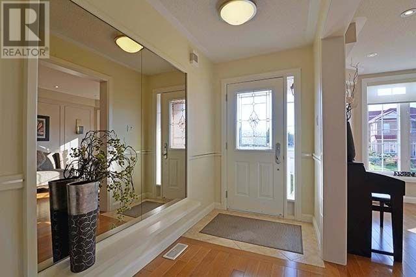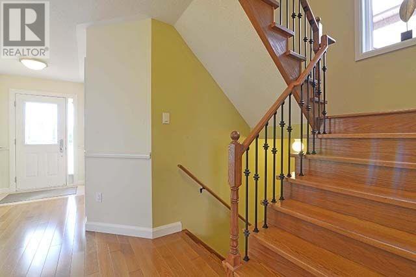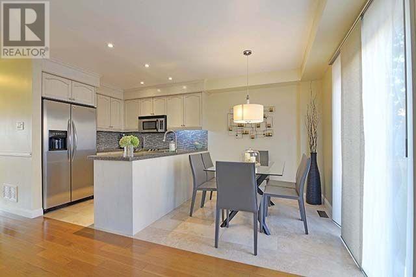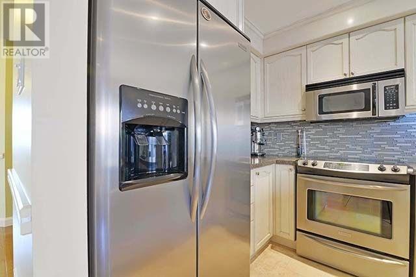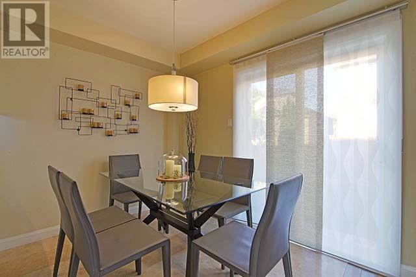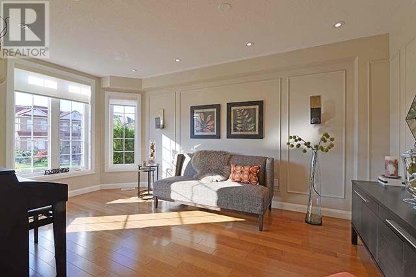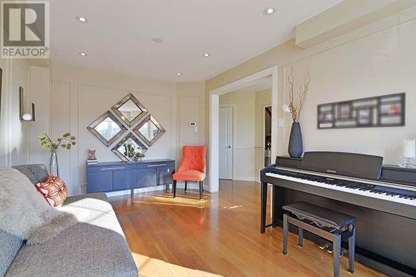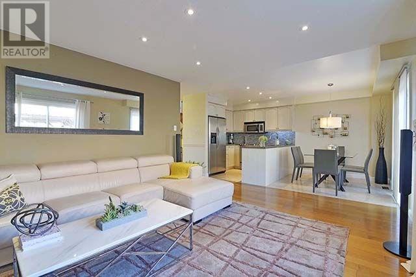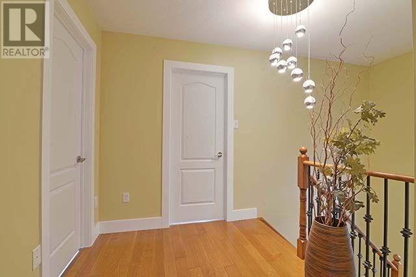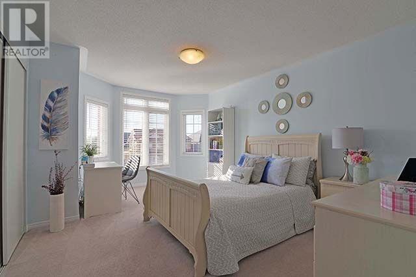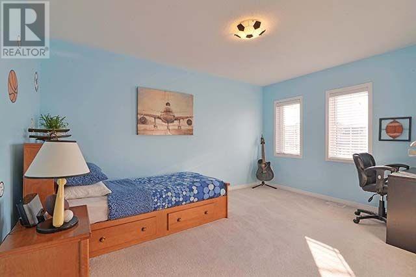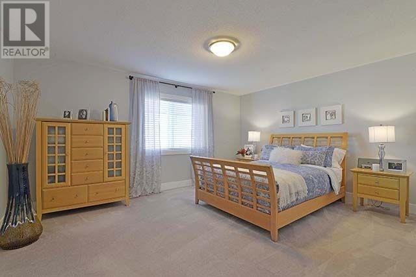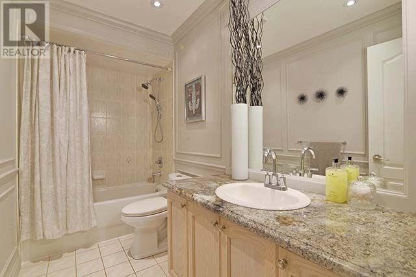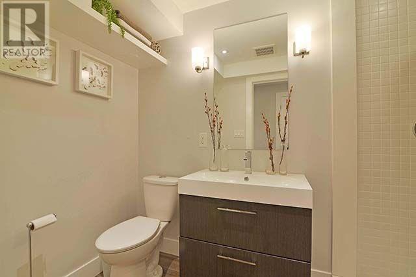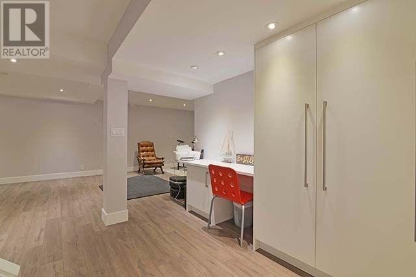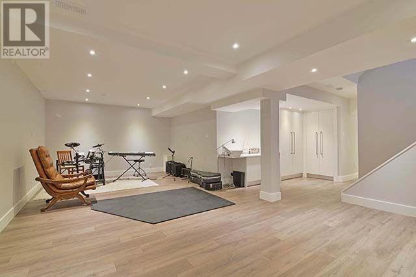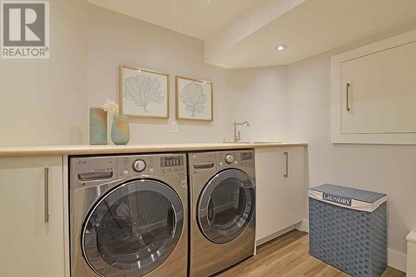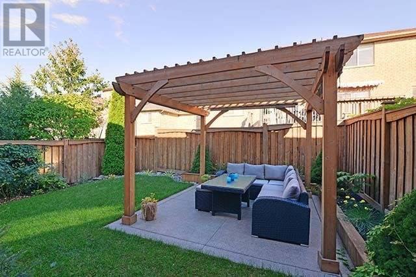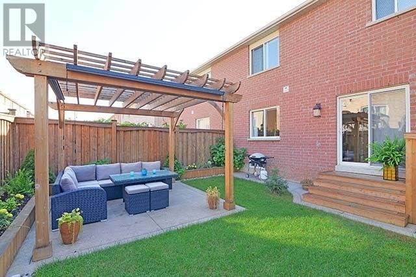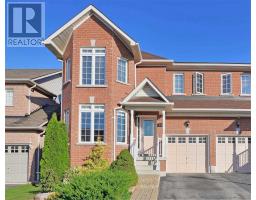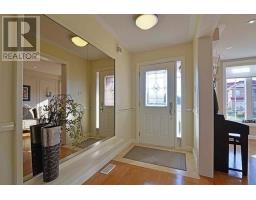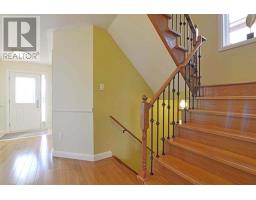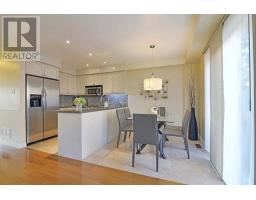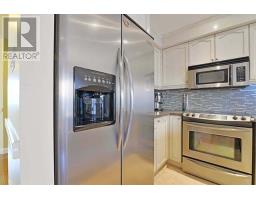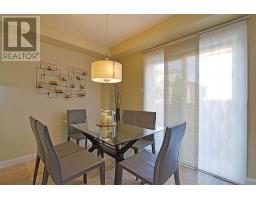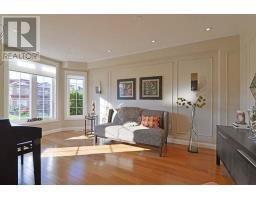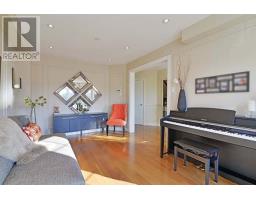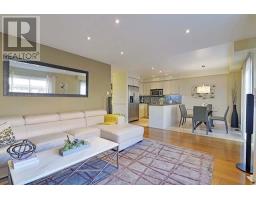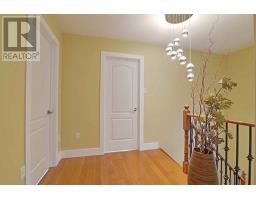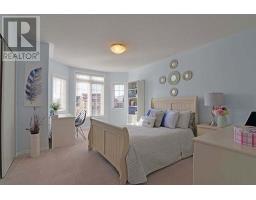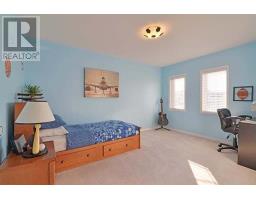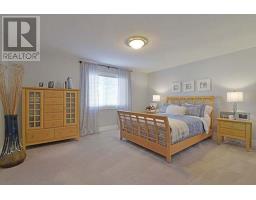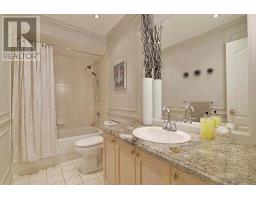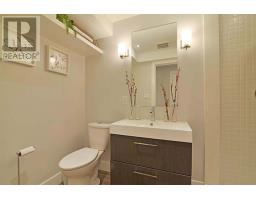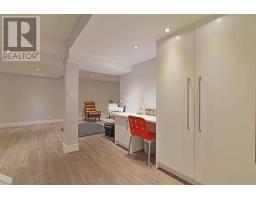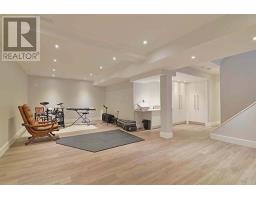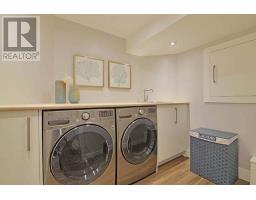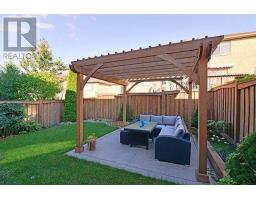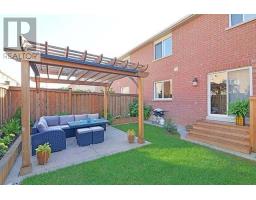3 Bedroom
4 Bathroom
Central Air Conditioning
Forced Air
$710,000
Great Family Oriented Neighbourhood, Walk To All Shopping & Schools. Brand New Hardwood And Natural Stone Flrs Throughout Main Floor. Refinished Kitch Cabinets, New Backsplsh, Granite Counter And S/S Appliances. Oak Stairs With Black Metal Pickets. All Good Sized Bright Bedrooms With Spacious Closets With Organizers. Prof Landscaped Fully Fenced Bckyrd With Pergola.Pictures Taken Before Tenant Moved-In**** EXTRAS **** Prof Fin Basement With Cozy Media/Entert Room, Soundproofed Ceiling, 3Pc Wshrm, Kitch Rough-In, Finished Laundry With New Washer/Dryer. Incl: Fridge, New Stove, B/I D/W, M/W Oven, 2 Yrs Old Washer&Dryer, All Elf's, All Window Coverings, Gdo (id:25308)
Property Details
|
MLS® Number
|
N4611314 |
|
Property Type
|
Single Family |
|
Community Name
|
Woodland Hill |
|
Parking Space Total
|
3 |
Building
|
Bathroom Total
|
4 |
|
Bedrooms Above Ground
|
3 |
|
Bedrooms Total
|
3 |
|
Basement Development
|
Finished |
|
Basement Type
|
Full (finished) |
|
Construction Style Attachment
|
Semi-detached |
|
Cooling Type
|
Central Air Conditioning |
|
Exterior Finish
|
Brick |
|
Heating Fuel
|
Natural Gas |
|
Heating Type
|
Forced Air |
|
Stories Total
|
2 |
|
Type
|
House |
Parking
Land
|
Acreage
|
No |
|
Size Irregular
|
30.02 X 89.02 Ft |
|
Size Total Text
|
30.02 X 89.02 Ft |
Rooms
| Level |
Type |
Length |
Width |
Dimensions |
|
Second Level |
Master Bedroom |
5.5 m |
4.6 m |
5.5 m x 4.6 m |
|
Second Level |
Bedroom 2 |
4.15 m |
2.8 m |
4.15 m x 2.8 m |
|
Second Level |
Bedroom 3 |
4.6 m |
3.1 m |
4.6 m x 3.1 m |
|
Basement |
Media |
4.25 m |
6.8 m |
4.25 m x 6.8 m |
|
Main Level |
Living Room |
4.85 m |
3.05 m |
4.85 m x 3.05 m |
|
Main Level |
Dining Room |
4.85 m |
3.05 m |
4.85 m x 3.05 m |
|
Main Level |
Kitchen |
3.35 m |
2.45 m |
3.35 m x 2.45 m |
|
Main Level |
Eating Area |
3.35 m |
2.45 m |
3.35 m x 2.45 m |
|
Main Level |
Family Room |
4.15 m |
3.65 m |
4.15 m x 3.65 m |
https://www.realtor.ca/PropertyDetails.aspx?PropertyId=21256167
