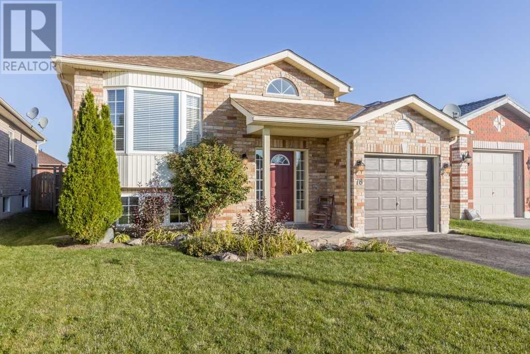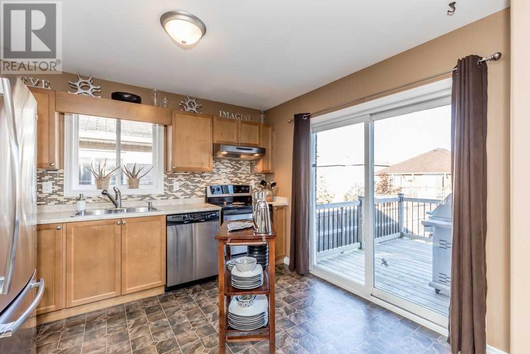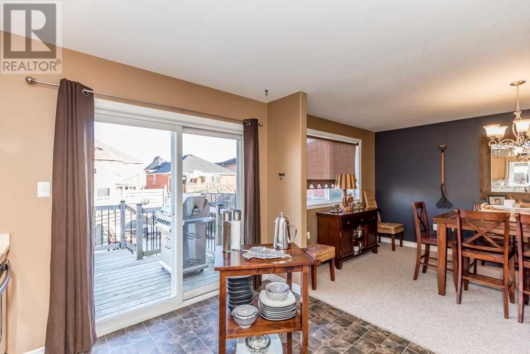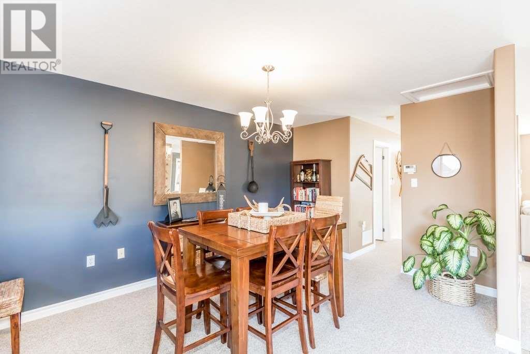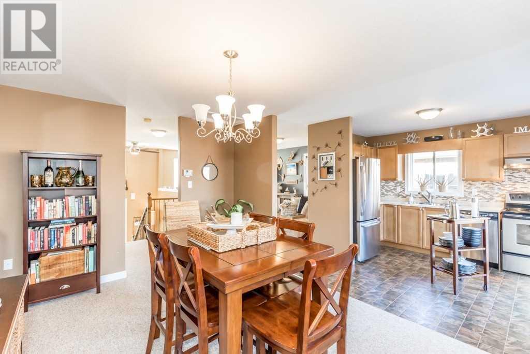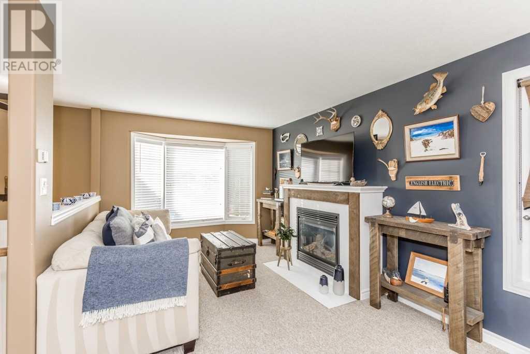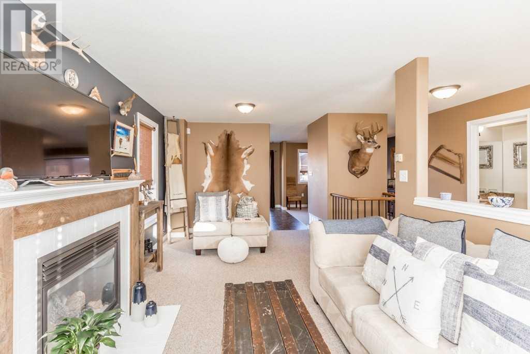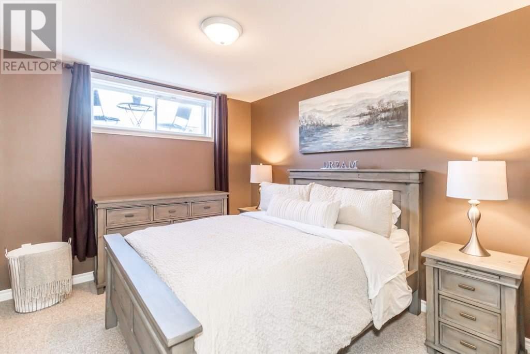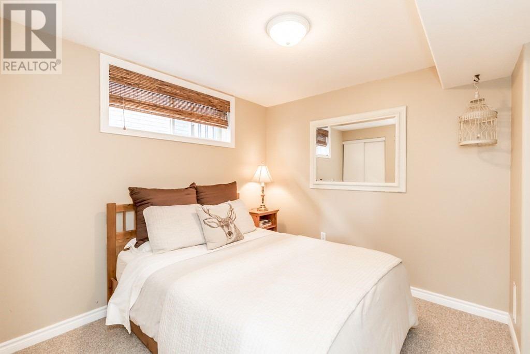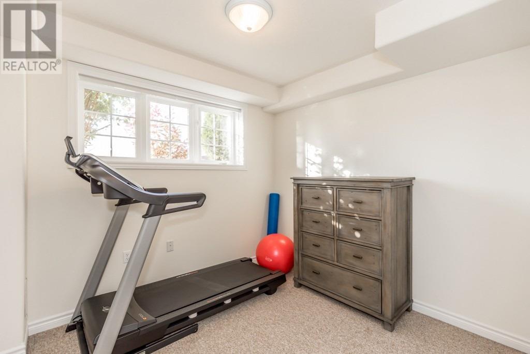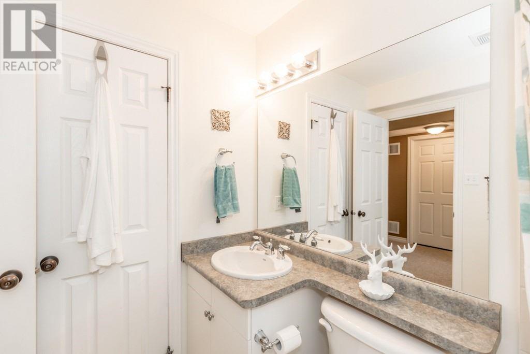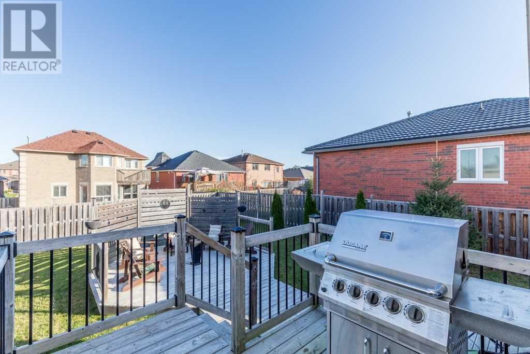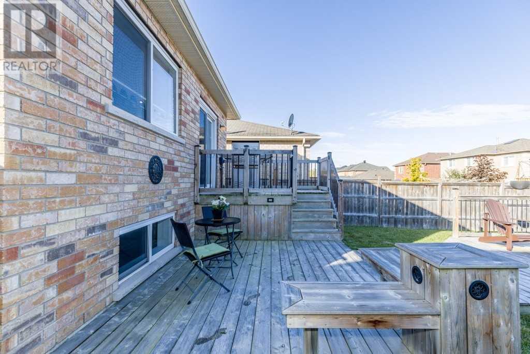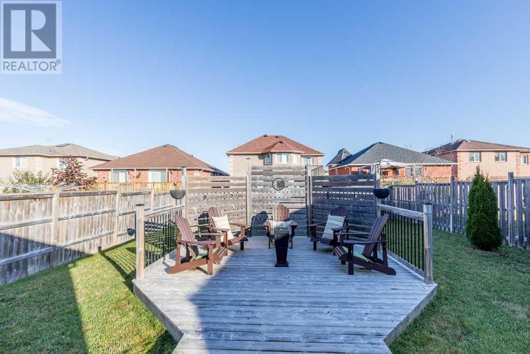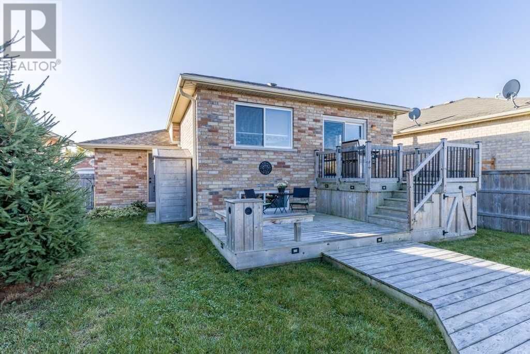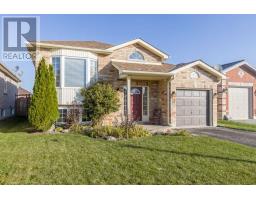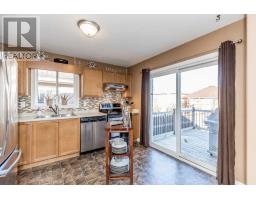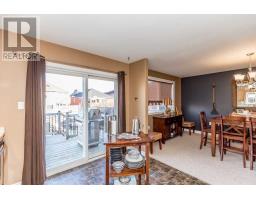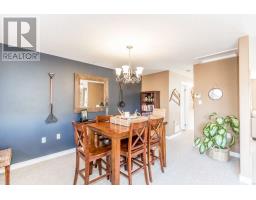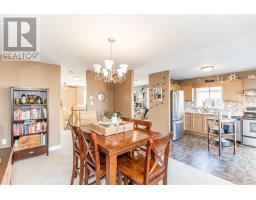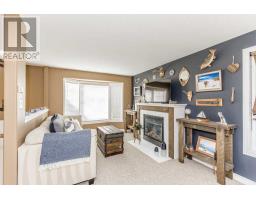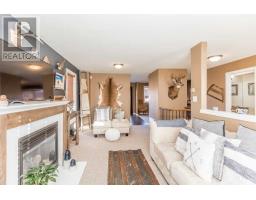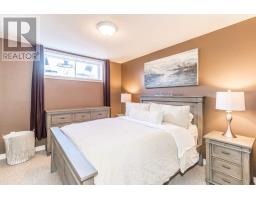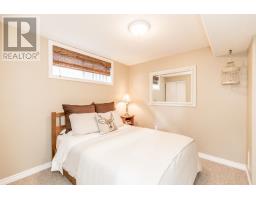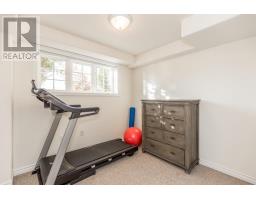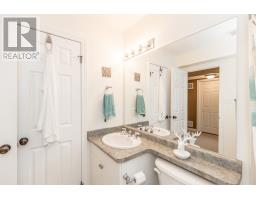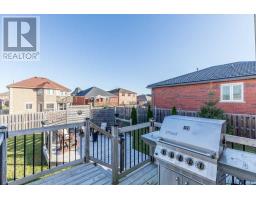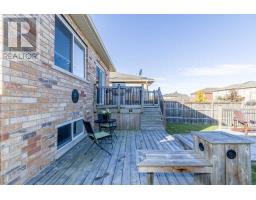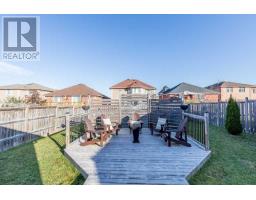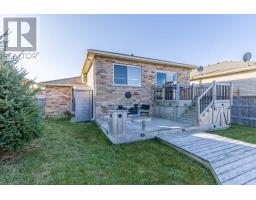3 Bedroom
2 Bathroom
Raised Bungalow
Fireplace
Central Air Conditioning
Forced Air
$510,000
Top 5 Reasons You Will Love This Home: 1) Desirable Commuter Location Mins To Highway 400, The South Barrie Go Station & Centennial Beach 2) Spacious Kitchen Offering Ample Cabinetry & The Included Stainless Steel Appliances 3) Welcoming Main Level Boasting A Living Room W/ A Cozy Gas Fireplace 4) Fully-Finished Basement Presenting Plenty Of Above-Grade Windows For Full Natural Light 5) Massive, 2-Tiered Back Deck Perfect For Entertaining Family & Friends.**** EXTRAS **** Inclusions: Fridge, Stove, Dishwasher, Washer, Dryer, And Owned Water Softener. (id:25308)
Property Details
|
MLS® Number
|
S4611025 |
|
Property Type
|
Single Family |
|
Community Name
|
Painswick South |
|
Amenities Near By
|
Park, Public Transit |
|
Parking Space Total
|
3 |
Building
|
Bathroom Total
|
2 |
|
Bedrooms Below Ground
|
3 |
|
Bedrooms Total
|
3 |
|
Architectural Style
|
Raised Bungalow |
|
Basement Development
|
Finished |
|
Basement Type
|
Full (finished) |
|
Construction Style Attachment
|
Detached |
|
Cooling Type
|
Central Air Conditioning |
|
Exterior Finish
|
Brick |
|
Fireplace Present
|
Yes |
|
Heating Fuel
|
Natural Gas |
|
Heating Type
|
Forced Air |
|
Stories Total
|
1 |
|
Type
|
House |
Parking
Land
|
Acreage
|
No |
|
Land Amenities
|
Park, Public Transit |
|
Size Irregular
|
40.98 X 114.63 Ft |
|
Size Total Text
|
40.98 X 114.63 Ft |
Rooms
| Level |
Type |
Length |
Width |
Dimensions |
|
Lower Level |
Master Bedroom |
4.57 m |
3.05 m |
4.57 m x 3.05 m |
|
Lower Level |
Bedroom |
3.66 m |
3.05 m |
3.66 m x 3.05 m |
|
Lower Level |
Bedroom |
3.05 m |
2.74 m |
3.05 m x 2.74 m |
|
Lower Level |
Laundry Room |
|
|
|
|
Main Level |
Kitchen |
3.66 m |
3.05 m |
3.66 m x 3.05 m |
|
Main Level |
Dining Room |
4.72 m |
3.2 m |
4.72 m x 3.2 m |
|
Main Level |
Living Room |
6.07 m |
3.05 m |
6.07 m x 3.05 m |
Utilities
|
Sewer
|
Installed |
|
Natural Gas
|
Available |
|
Electricity
|
Available |
|
Cable
|
Available |
https://www.faristeam.ca/listings/78-seline-crescent-barrie-real-estate/
