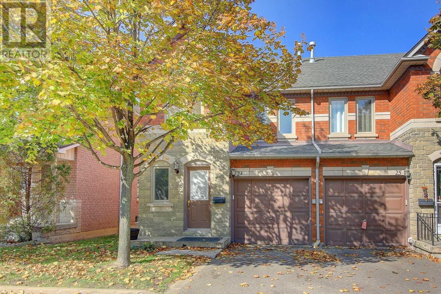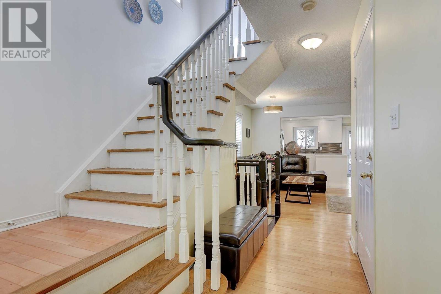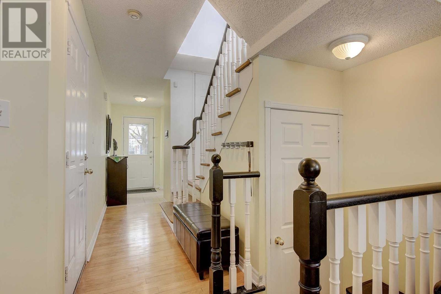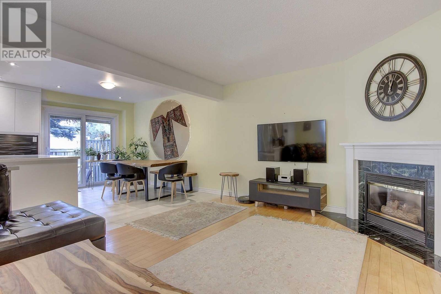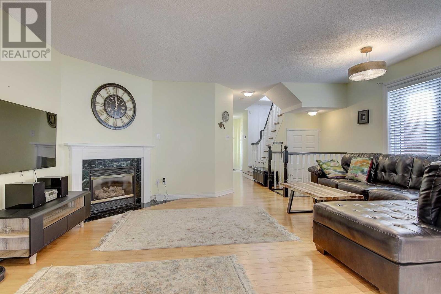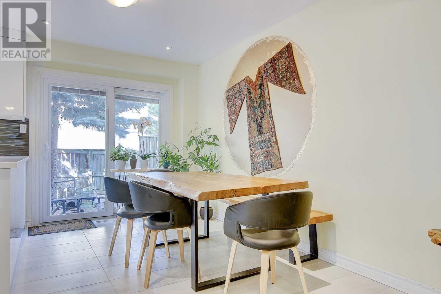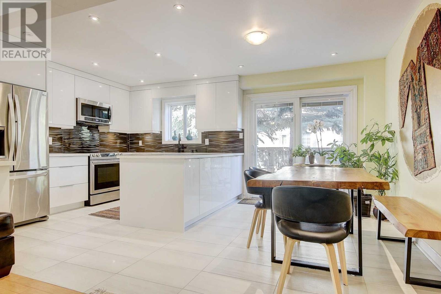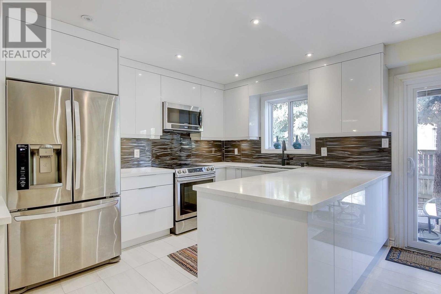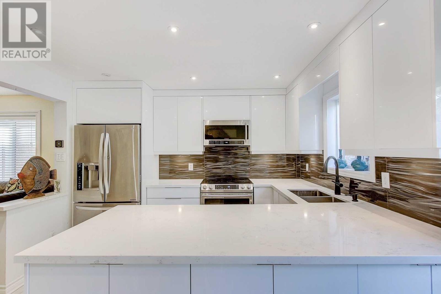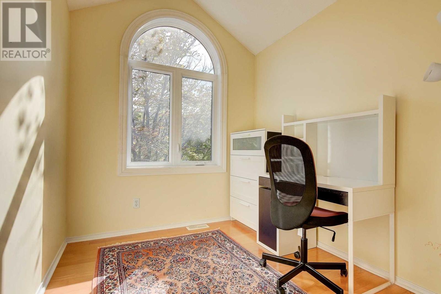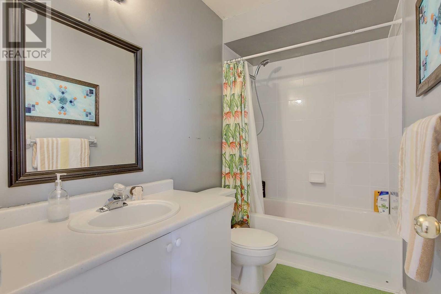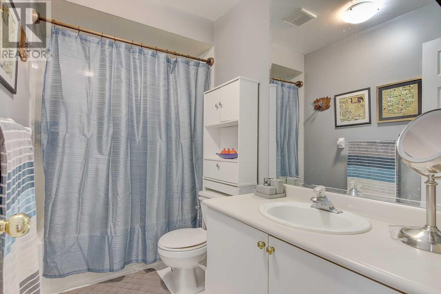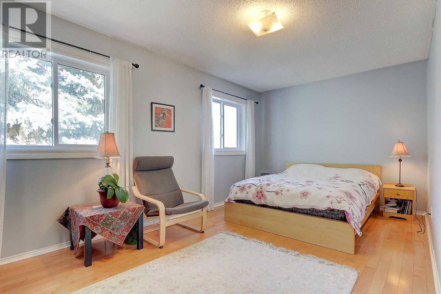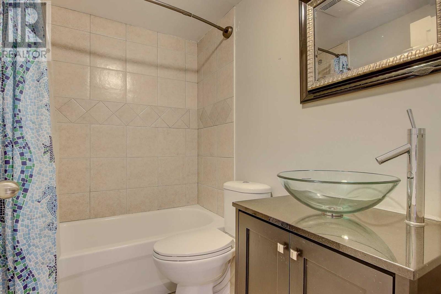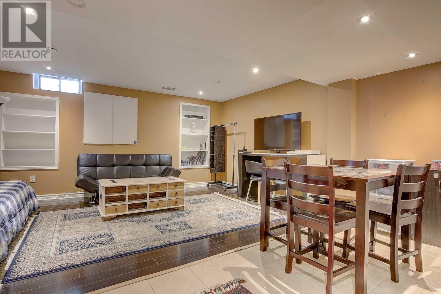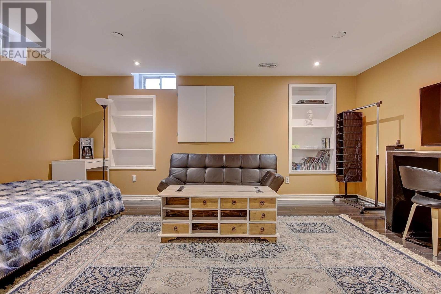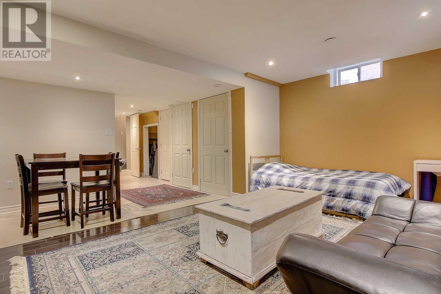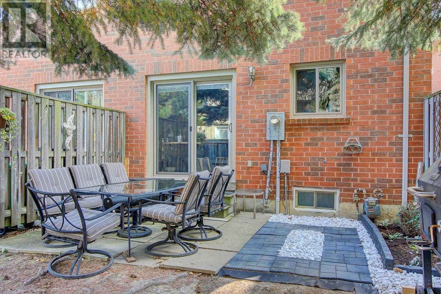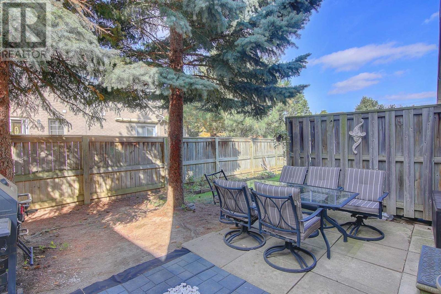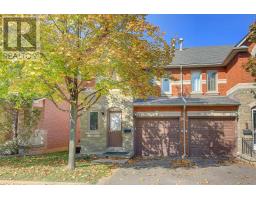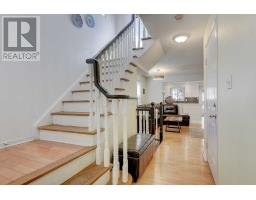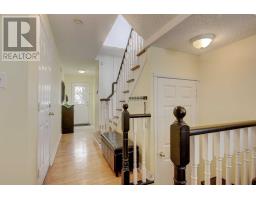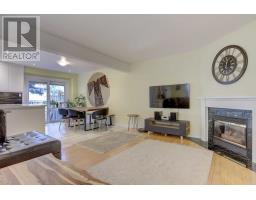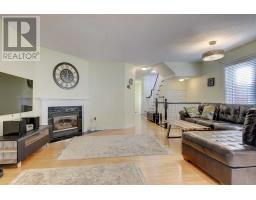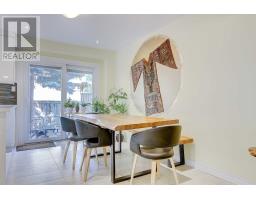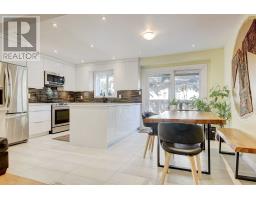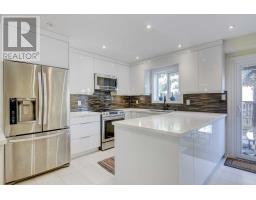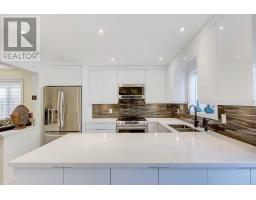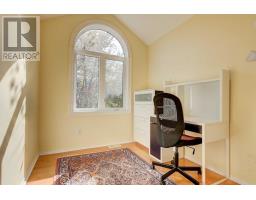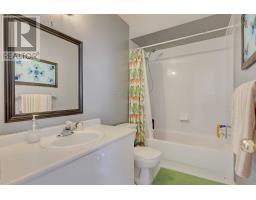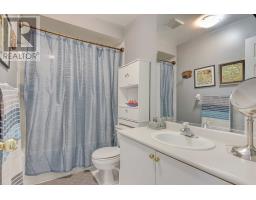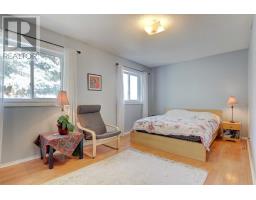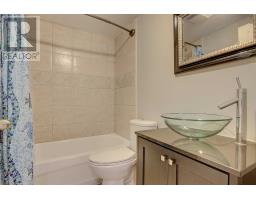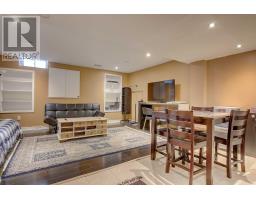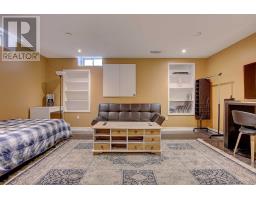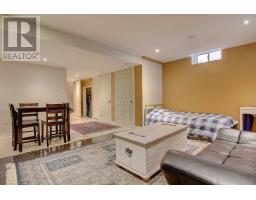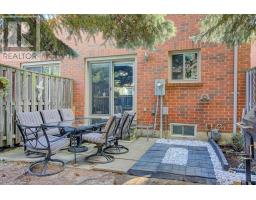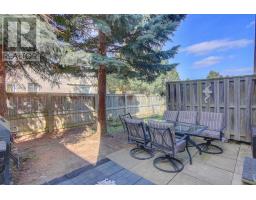#24 -455 Apache Crt Mississauga, Ontario L4Z 3W8
4 Bedroom
4 Bathroom
Fireplace
Central Air Conditioning
Forced Air
$599,000Maintenance,
$242 Monthly
Maintenance,
$242 MonthlyEnd Unit Condo Townhouse In Demand Area. Access Door To Garage. Spacious Open Concept. Walking Distance To All Amenities Shops + Schools. Generous Living Room With Gas Fireplace.Renovated Family Sized Kitchen, Newer Appliances, With Walk-Out To Patio. Quiet Backyard No Street Noise. Prof Finished Rec Room, And 4-Pc Bath In Lower Level. Walk To Library - Community Center. Square One Shopping. Feels Like A Semi-Detached, A Must See.**** EXTRAS **** S/S Fridge, Stove, Built-In Dishwasher, Washer, Dryer 2019, Furnace 2017, Windows 2017 All Blinds + Window Treatments. Cac, Cold Room, Water Heater Rental. (id:25308)
Property Details
| MLS® Number | W4610939 |
| Property Type | Single Family |
| Community Name | Hurontario |
| Amenities Near By | Public Transit, Schools |
| Parking Space Total | 2 |
Building
| Bathroom Total | 4 |
| Bedrooms Above Ground | 3 |
| Bedrooms Below Ground | 1 |
| Bedrooms Total | 4 |
| Basement Development | Finished |
| Basement Type | N/a (finished) |
| Cooling Type | Central Air Conditioning |
| Exterior Finish | Brick, Stone |
| Fireplace Present | Yes |
| Heating Fuel | Natural Gas |
| Heating Type | Forced Air |
| Stories Total | 2 |
| Type | Row / Townhouse |
Parking
| Attached garage | |
| Visitor parking |
Land
| Acreage | No |
| Land Amenities | Public Transit, Schools |
Rooms
| Level | Type | Length | Width | Dimensions |
|---|---|---|---|---|
| Second Level | Master Bedroom | 5.3 m | 3 m | 5.3 m x 3 m |
| Second Level | Bedroom 2 | 3.93 m | 2.8 m | 3.93 m x 2.8 m |
| Second Level | Bedroom 3 | 2.71 m | 2.36 m | 2.71 m x 2.36 m |
| Lower Level | Family Room | 5.04 m | 3.04 m | 5.04 m x 3.04 m |
| Lower Level | Laundry Room | 1.71 m | 1.51 m | 1.71 m x 1.51 m |
| Main Level | Kitchen | 3.47 m | 3.1 m | 3.47 m x 3.1 m |
| Main Level | Eating Area | 3.8 m | 2.2 m | 3.8 m x 2.2 m |
| Main Level | Living Room | 5.4 m | 3.6 m | 5.4 m x 3.6 m |
| Main Level | Dining Room | 5.4 m | 3.6 m | 5.4 m x 3.6 m |
https://www.realtor.ca/PropertyDetails.aspx?PropertyId=21256199
Interested?
Contact us for more information
