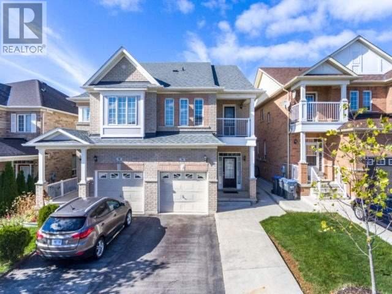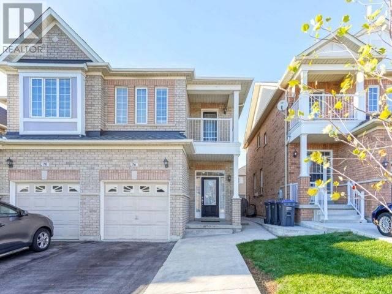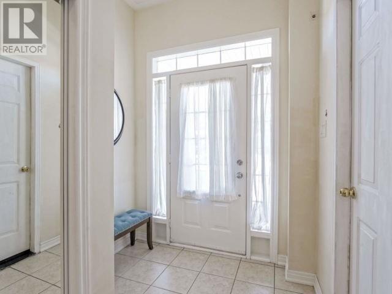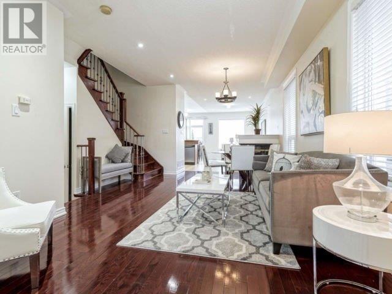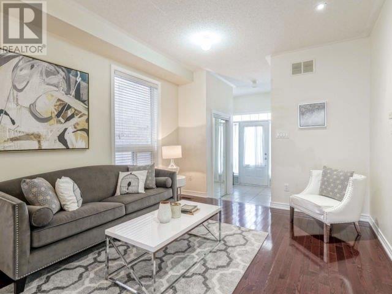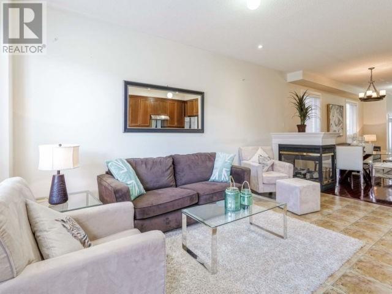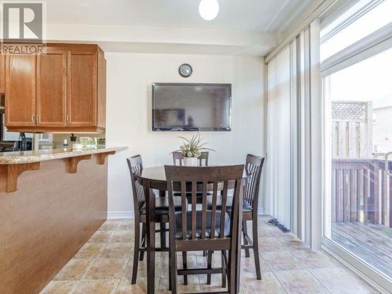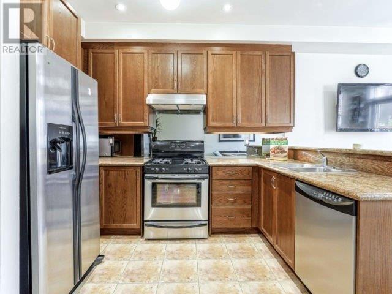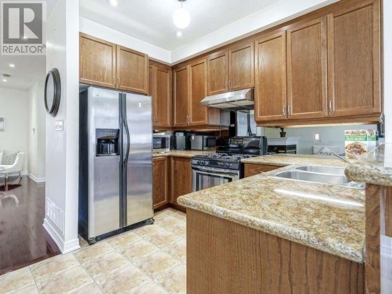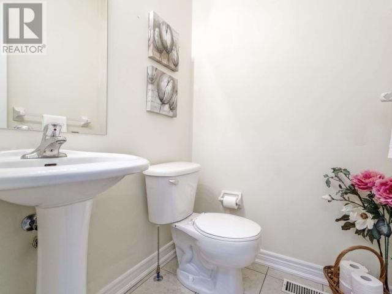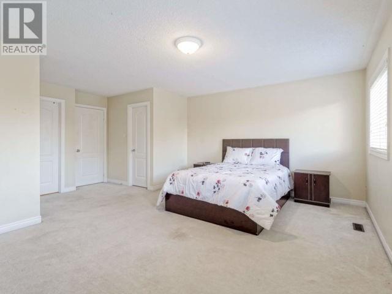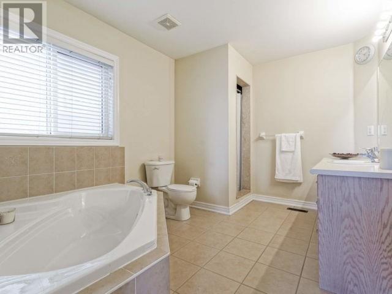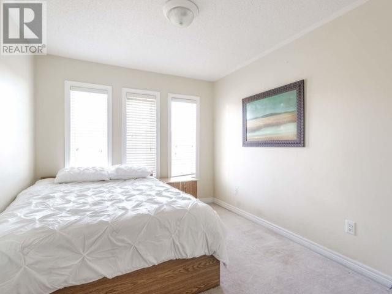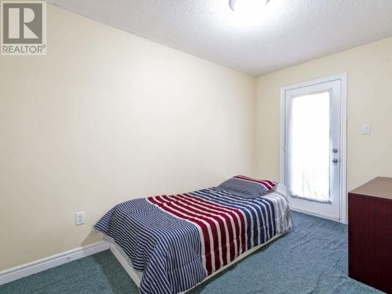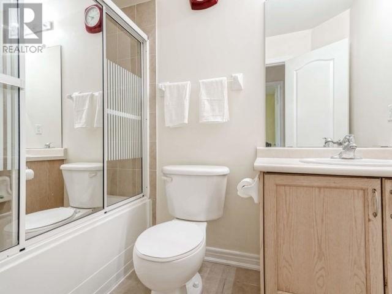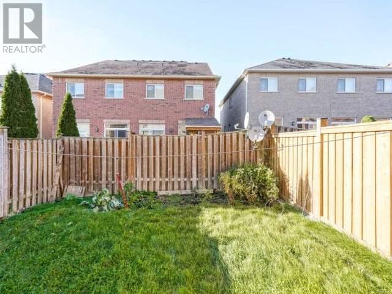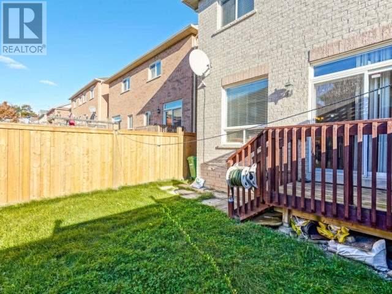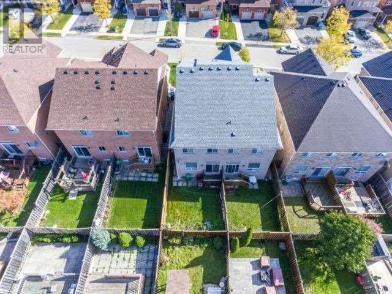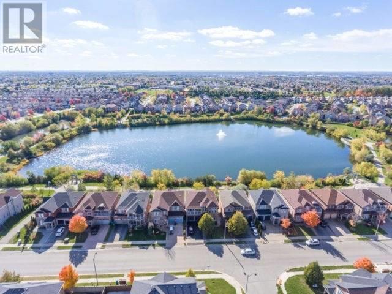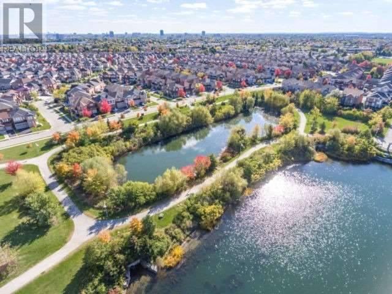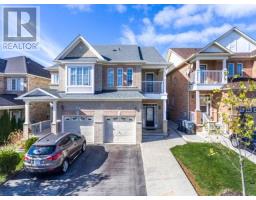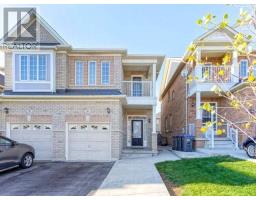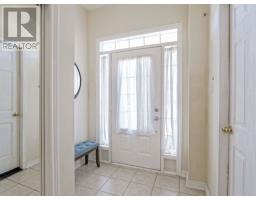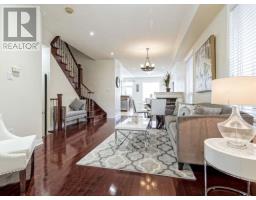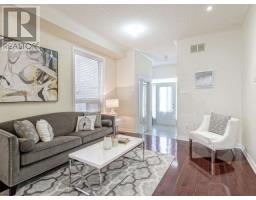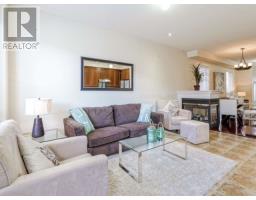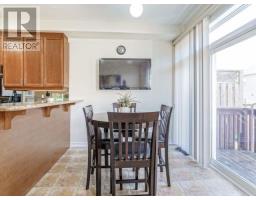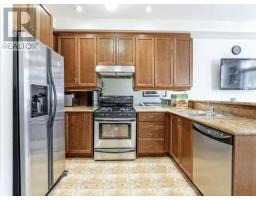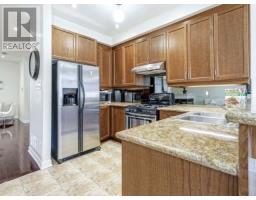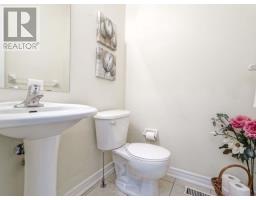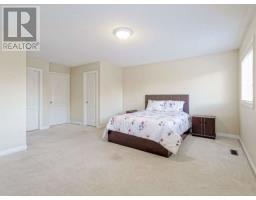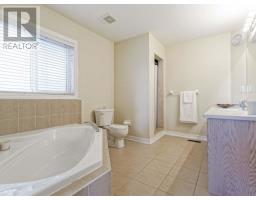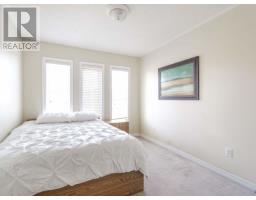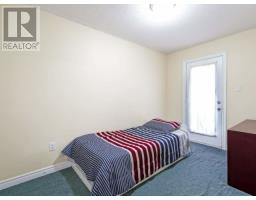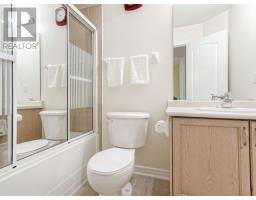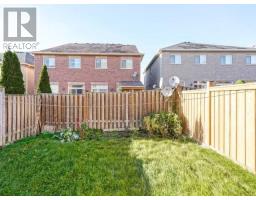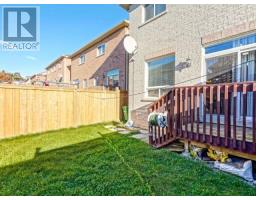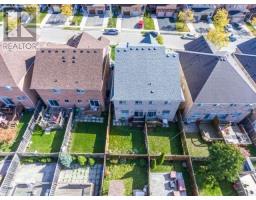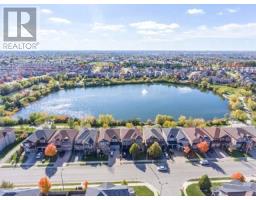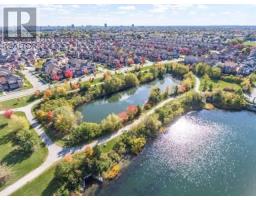3 Bedroom
3 Bathroom
Fireplace
Central Air Conditioning
Forced Air
$674,900
Absolutely Stunning! Home Situated In A Most Desirable Lakeland Village. This Home Features Fabulous Open Concept Design, 9 Ft Ceilings And Potlights On Main Floor, Hardwood Floors In Liv/Din. Family Room W/ 3 Side Fireplace. Modern Kitchen Features Granite Counter-Top, Breakfast Bar, Backsplash & B/I Appl. Oak Staircase W/ Wrought Iron Pickets Leads To Amazing Upper Level. Master Bdrm Features 4 Pc Ens W/ Soaker Tub, 2 Walk In Closets. All Spacious Bedrooms.**** EXTRAS **** Roof 2018.Garage Entry To House. Concrete Walkway Around House. Balcony. Walking Distance To Lake, Park, Transit, Hwy 410, Trinity Mall, Golf Course & All Amenities. Incl:All Elf's, Window Coverings, Fridge/Stove, Dishwasher, Washer & Dryer (id:25308)
Property Details
|
MLS® Number
|
W4610985 |
|
Property Type
|
Single Family |
|
Community Name
|
Madoc |
|
Amenities Near By
|
Park, Public Transit, Schools |
|
Parking Space Total
|
4 |
Building
|
Bathroom Total
|
3 |
|
Bedrooms Above Ground
|
3 |
|
Bedrooms Total
|
3 |
|
Basement Type
|
Full |
|
Construction Style Attachment
|
Semi-detached |
|
Cooling Type
|
Central Air Conditioning |
|
Exterior Finish
|
Brick |
|
Fireplace Present
|
Yes |
|
Heating Fuel
|
Natural Gas |
|
Heating Type
|
Forced Air |
|
Stories Total
|
2 |
|
Type
|
House |
Parking
Land
|
Acreage
|
No |
|
Land Amenities
|
Park, Public Transit, Schools |
|
Size Irregular
|
22.31 X 103.35 Ft |
|
Size Total Text
|
22.31 X 103.35 Ft |
|
Surface Water
|
Lake/pond |
Rooms
| Level |
Type |
Length |
Width |
Dimensions |
|
Second Level |
Master Bedroom |
5.21 m |
3.96 m |
5.21 m x 3.96 m |
|
Second Level |
Bedroom 2 |
3.69 m |
2.47 m |
3.69 m x 2.47 m |
|
Second Level |
Bedroom 3 |
3.54 m |
2.93 m |
3.54 m x 2.93 m |
|
Main Level |
Living Room |
5.82 m |
3.65 m |
5.82 m x 3.65 m |
|
Main Level |
Dining Room |
5.85 m |
3.65 m |
5.85 m x 3.65 m |
|
Main Level |
Family Room |
5.24 m |
3.05 m |
5.24 m x 3.05 m |
|
Main Level |
Kitchen |
3.23 m |
2.16 m |
3.23 m x 2.16 m |
|
Main Level |
Eating Area |
2.62 m |
2.13 m |
2.62 m x 2.13 m |
https://www.realtor.ca/PropertyDetails.aspx?PropertyId=21256206
