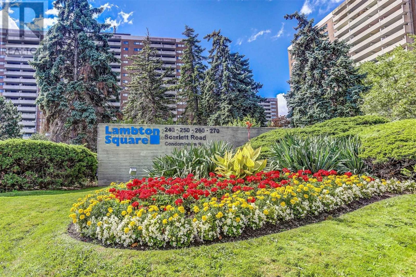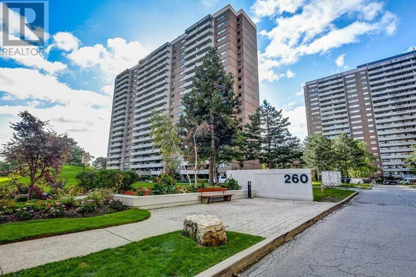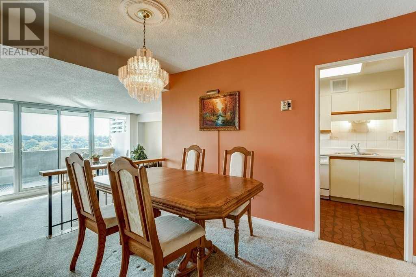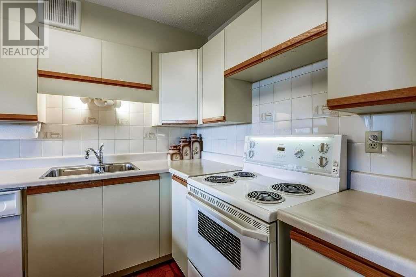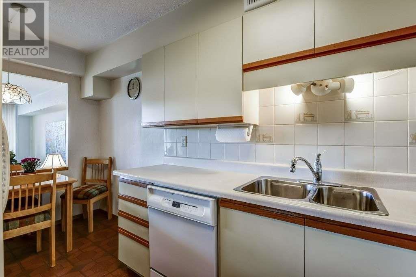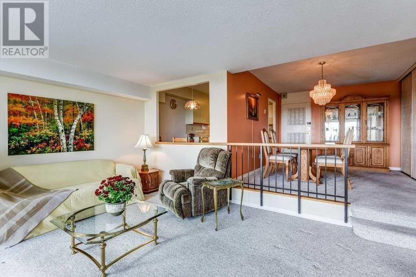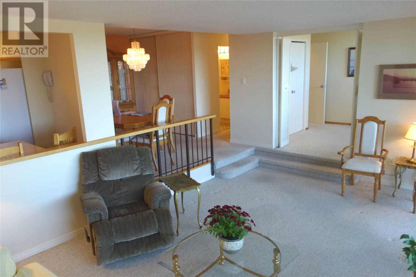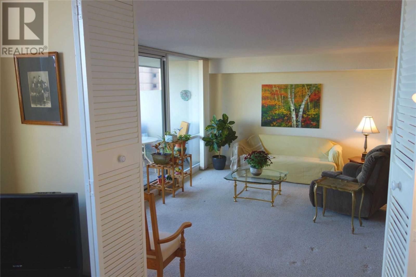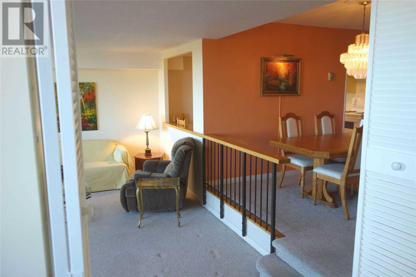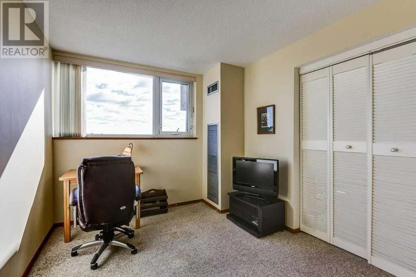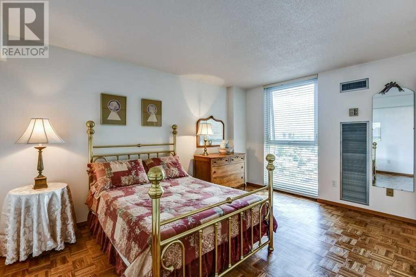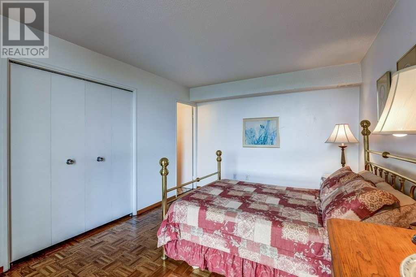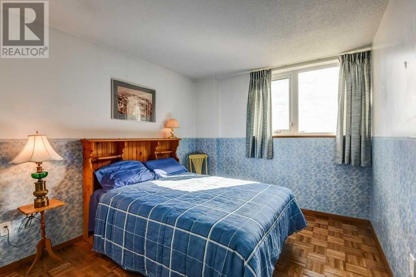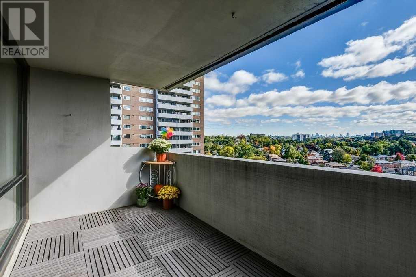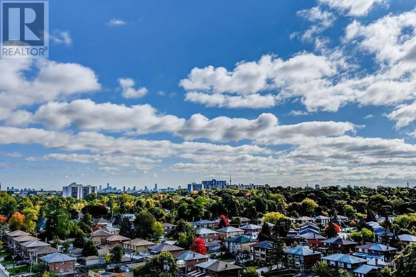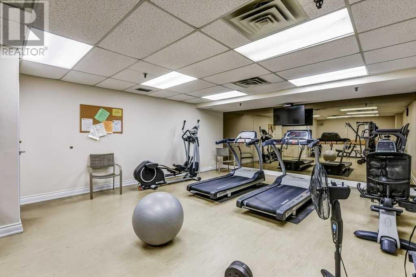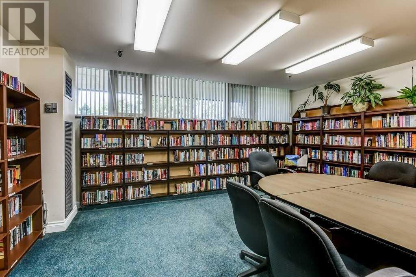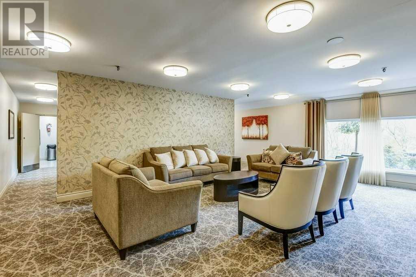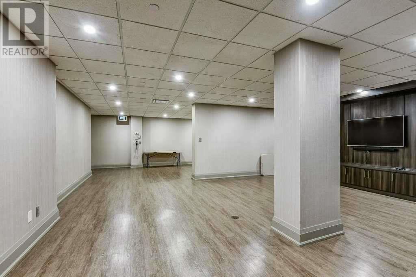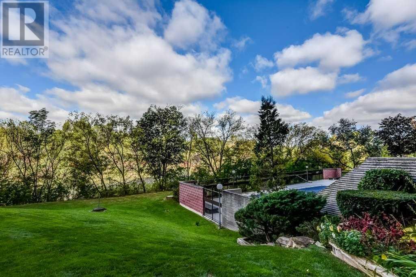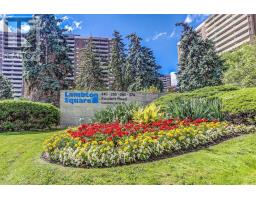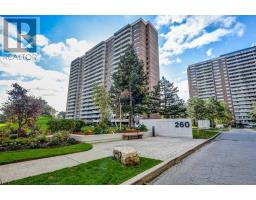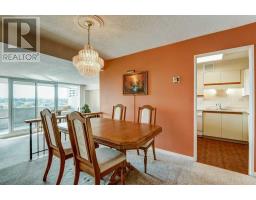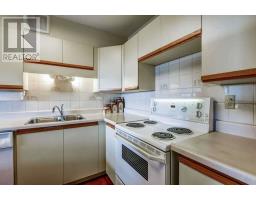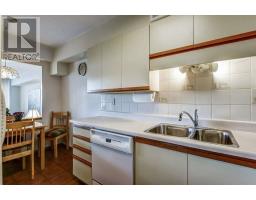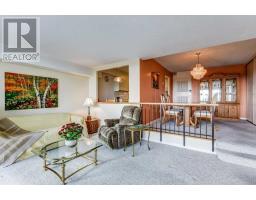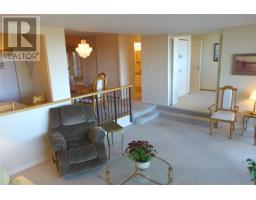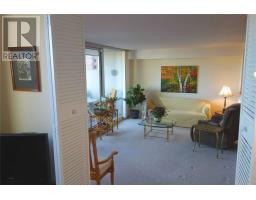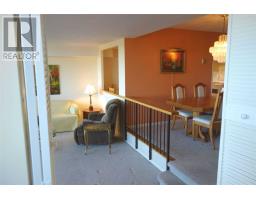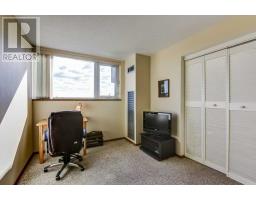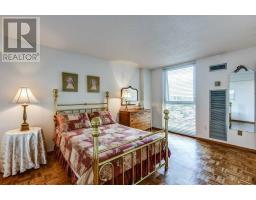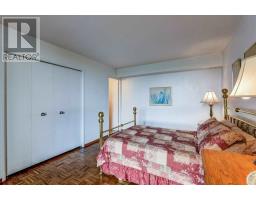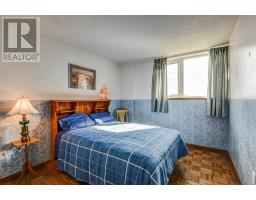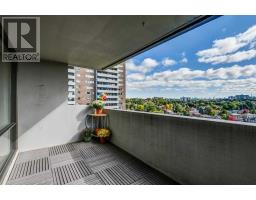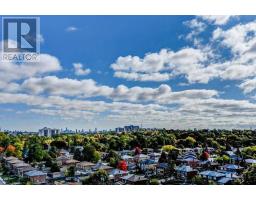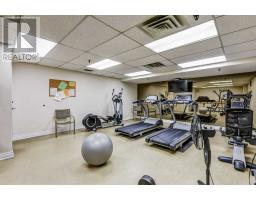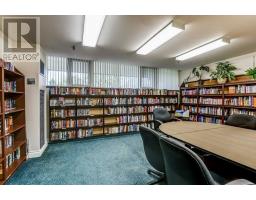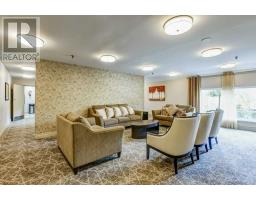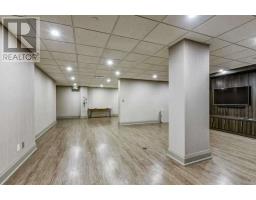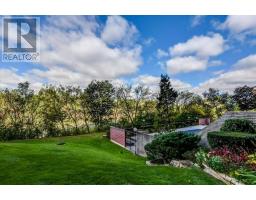#1204 -260 Scarlett Rd Toronto, Ontario M6N 4X6
$589,900Maintenance,
$817.99 Monthly
Maintenance,
$817.99 MonthlyMeticulously Maintained Corner Suite With Stunning Cn Tower Views From All Windows! Apprx 1100 Sq Ft. Den Easily Converts Into 3rd Bed. Eat-In Kitchen, Separate Dining, Sunken Living, Floor To Ceiling Window In Master, Gleaming Refinished Parquet In Beds, Tons Of Natural Light, Freshly Painted, Ensuite Laundry & Parking Space By Entry. Surrounded By Humber River, James Gardens, Golf Courses**Steps To Transit, 1 Stop To Subway**Close To Major Hwys & Airport****** EXTRAS **** Incl All Existing Appliances In ""As Is"" Condition: Fridge, Stove, Dishwasher, Washer & Dryer, All Elf's, All Existing Window Coverings, Broadloom Where Laid, Frameless Mirror In Master Bedroom, Closet Organizers. Status Certificate Ordered. (id:25308)
Property Details
| MLS® Number | W4611003 |
| Property Type | Single Family |
| Community Name | Rockcliffe-Smythe |
| Amenities Near By | Park, Public Transit |
| Features | Wooded Area, Balcony |
| Parking Space Total | 1 |
| Pool Type | Outdoor Pool |
Building
| Bathroom Total | 2 |
| Bedrooms Above Ground | 2 |
| Bedrooms Below Ground | 1 |
| Bedrooms Total | 3 |
| Amenities | Storage - Locker, Car Wash, Party Room, Sauna, Exercise Centre |
| Cooling Type | Central Air Conditioning |
| Exterior Finish | Brick, Concrete |
| Heating Fuel | Natural Gas |
| Heating Type | Forced Air |
| Type | Apartment |
Parking
| Underground | |
| Visitor parking |
Land
| Acreage | No |
| Land Amenities | Park, Public Transit |
| Surface Water | River/stream |
Rooms
| Level | Type | Length | Width | Dimensions |
|---|---|---|---|---|
| Main Level | Living Room | 5.44 m | 3.61 m | 5.44 m x 3.61 m |
| Main Level | Dining Room | 3.99 m | 3.13 m | 3.99 m x 3.13 m |
| Main Level | Kitchen | 4.29 m | 2.26 m | 4.29 m x 2.26 m |
| Main Level | Master Bedroom | 4.59 m | 3.91 m | 4.59 m x 3.91 m |
| Main Level | Bedroom 2 | 4.05 m | 2.94 m | 4.05 m x 2.94 m |
| Main Level | Den | 4.05 m | 2.75 m | 4.05 m x 2.75 m |
| Main Level | Laundry Room | 1.82 m | 1.7 m | 1.82 m x 1.7 m |
| Main Level | Other | 5.48 m | 2.2 m | 5.48 m x 2.2 m |
https://www.realtor.ca/PropertyDetails.aspx?PropertyId=21256214
Interested?
Contact us for more information
