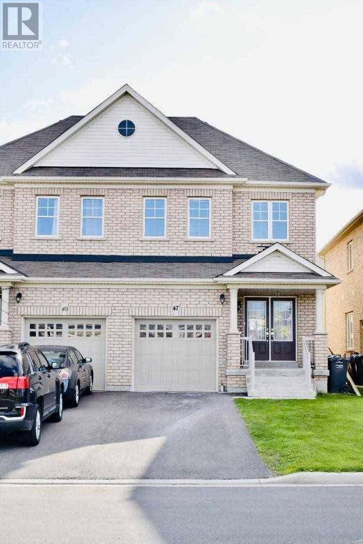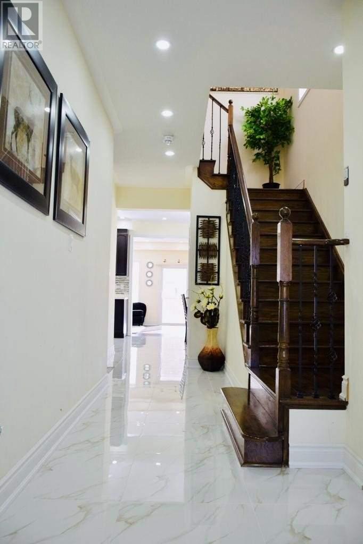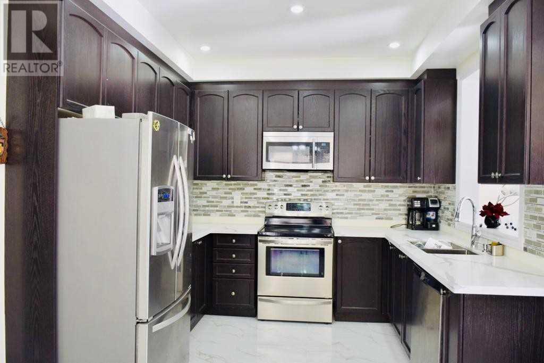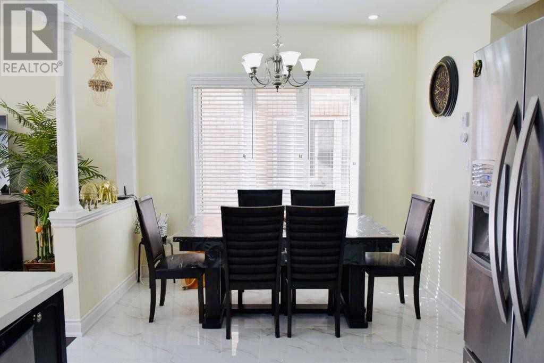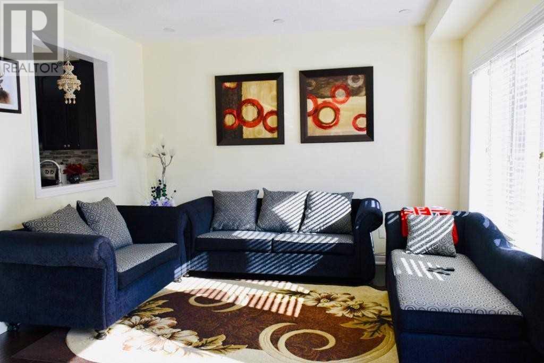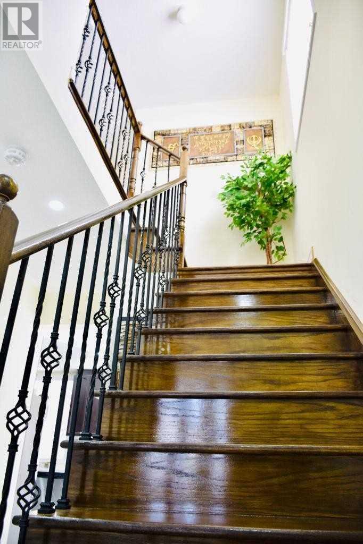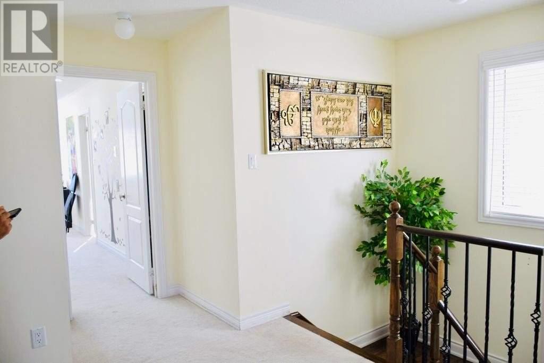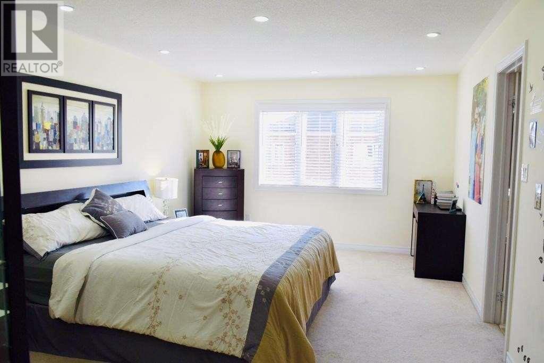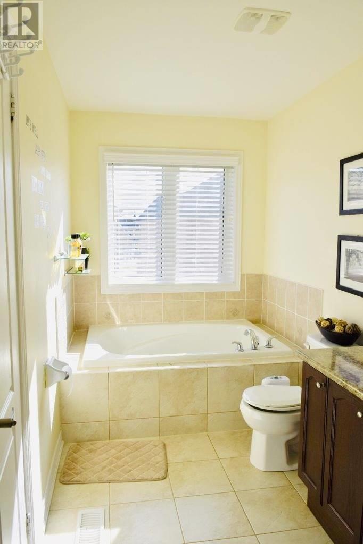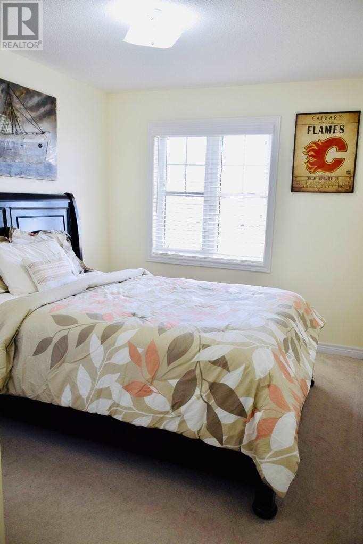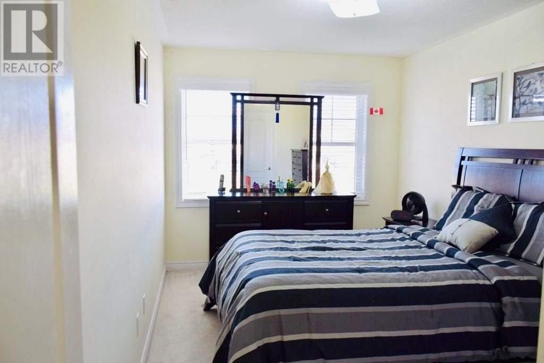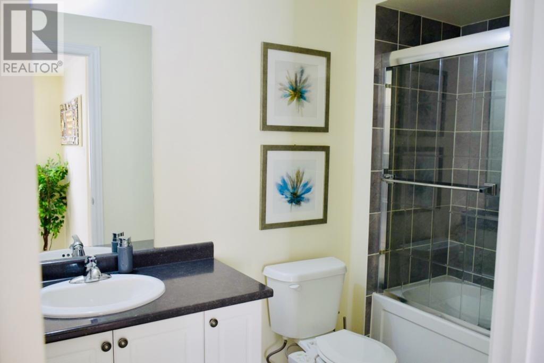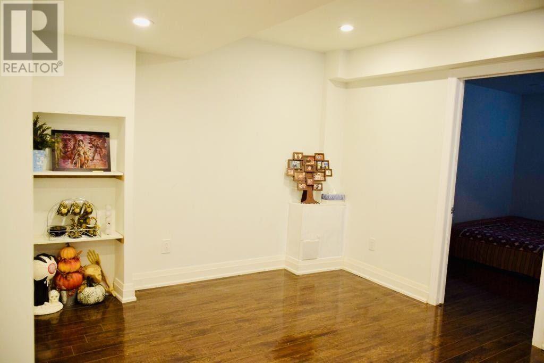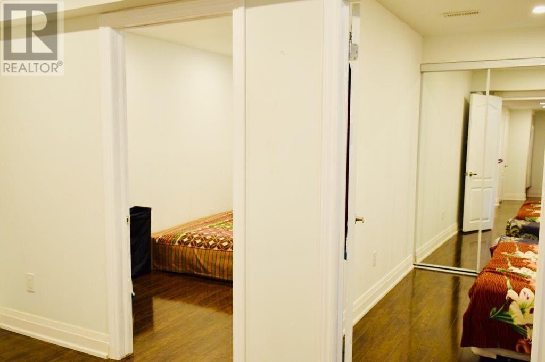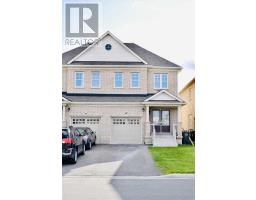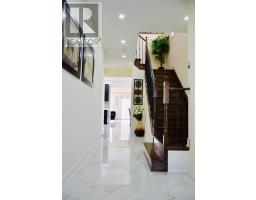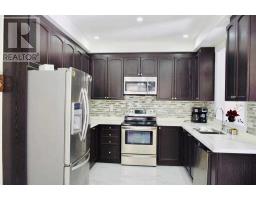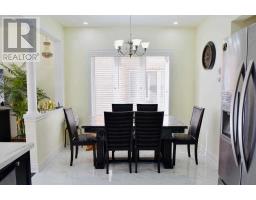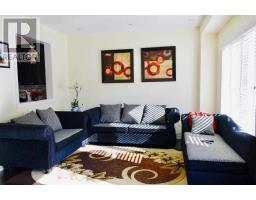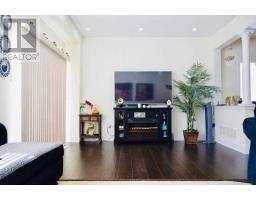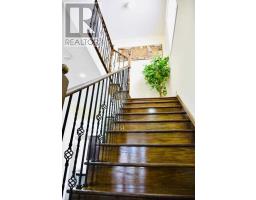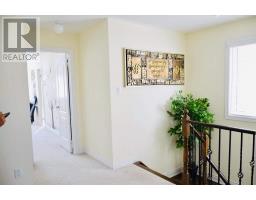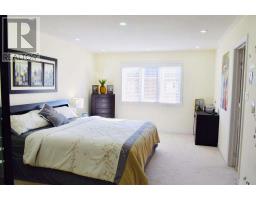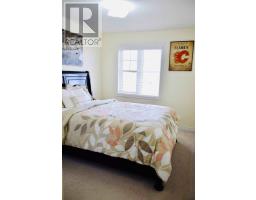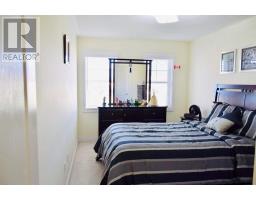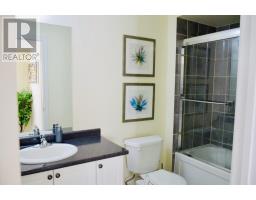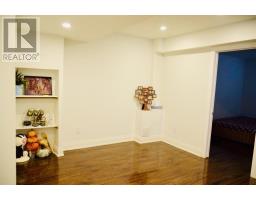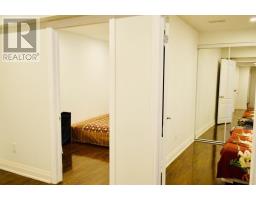5 Bedroom
4 Bathroom
Central Air Conditioning
Forced Air
$788,500
Beautiful Semi-Detached Home In A High Demand Credit Valley Area. Dbl Dr Entry, 9 Ft Ceilings & Upgraded Ceramic Flr On Main Lvl, Bright & Spacious Grt Rm, Upgraded Modern & Family Sized-Kitchen With Stainless Steel Appliances, Granite Counter, Potlights, Backsplash, Oak Staircase, Sun-Filled Mstr Bdrm W/4Pc Ensuite & Wi Closet, Beautifully Finshed Bsmt, Mins To Mount Pleasant Go-Stn, Major Amenities, Schools, Parks, Gas Stns, Banks, Plazas, Transit Etc.**** EXTRAS **** Inclusions: Ss Appliances (Fridge, Stove, B/I Dishwasher), Stove, Dryer, Current Elfs & Window Coverings, Broadloom W/Laid. Legal Des: Pt Lt 129 Pl 43M1980, Pt 32 43R36629 Subject To An Easement For Entry As In Pr2801416 City Of Brampton (id:25308)
Property Details
|
MLS® Number
|
W4611201 |
|
Property Type
|
Single Family |
|
Neigbourhood
|
Spring Valley |
|
Community Name
|
Credit Valley |
|
Amenities Near By
|
Park, Public Transit, Schools |
|
Parking Space Total
|
3 |
Building
|
Bathroom Total
|
4 |
|
Bedrooms Above Ground
|
3 |
|
Bedrooms Below Ground
|
2 |
|
Bedrooms Total
|
5 |
|
Basement Development
|
Finished |
|
Basement Type
|
N/a (finished) |
|
Construction Style Attachment
|
Semi-detached |
|
Cooling Type
|
Central Air Conditioning |
|
Exterior Finish
|
Brick |
|
Heating Fuel
|
Natural Gas |
|
Heating Type
|
Forced Air |
|
Stories Total
|
2 |
|
Type
|
House |
Parking
Land
|
Acreage
|
No |
|
Land Amenities
|
Park, Public Transit, Schools |
|
Size Irregular
|
23.49 X 100.17 Ft |
|
Size Total Text
|
23.49 X 100.17 Ft |
Rooms
| Level |
Type |
Length |
Width |
Dimensions |
|
Second Level |
Master Bedroom |
|
|
|
|
Second Level |
Bedroom 2 |
|
|
|
|
Second Level |
Bedroom 3 |
|
|
|
|
Basement |
Great Room |
|
|
|
|
Basement |
Bedroom |
|
|
|
|
Basement |
Bedroom |
|
|
|
|
Main Level |
Great Room |
|
|
|
|
Main Level |
Dining Room |
|
|
|
|
Main Level |
Kitchen |
|
|
|
https://www.realtor.ca/PropertyDetails.aspx?PropertyId=21256272
