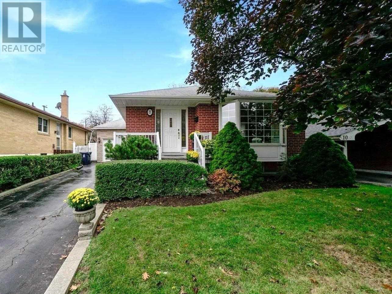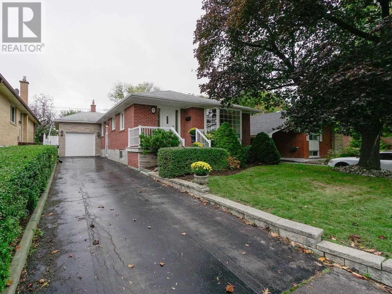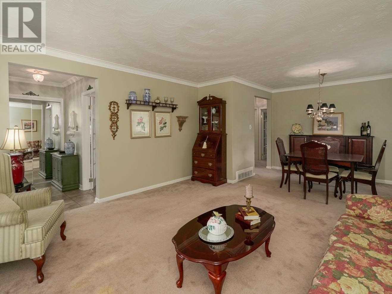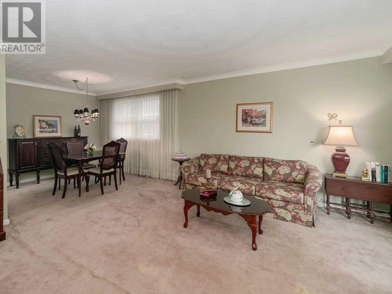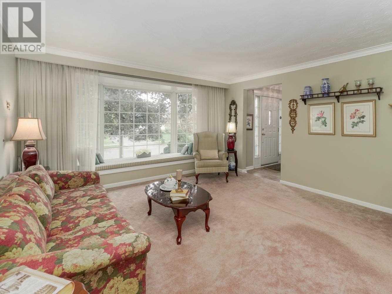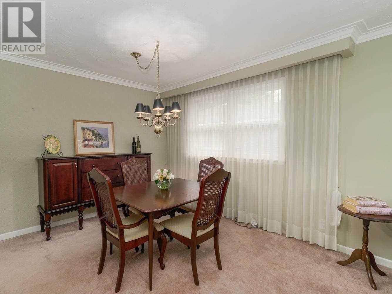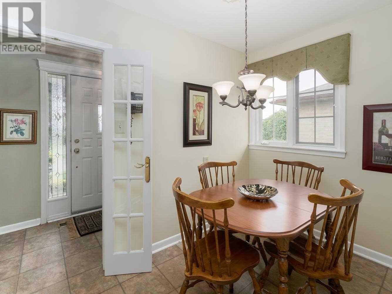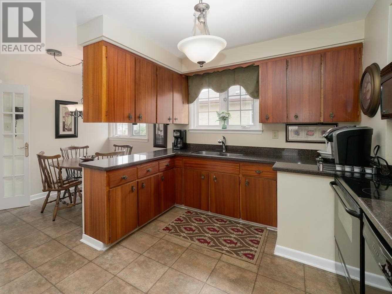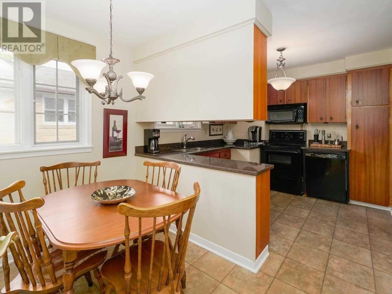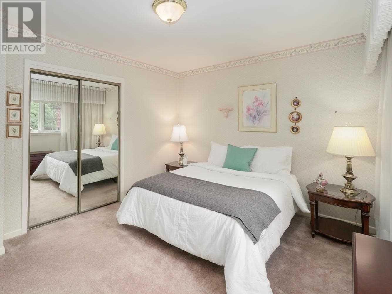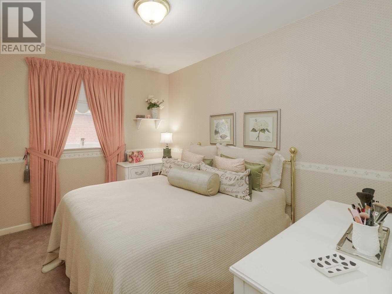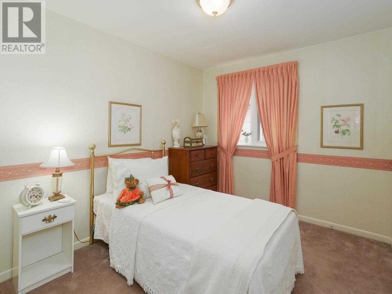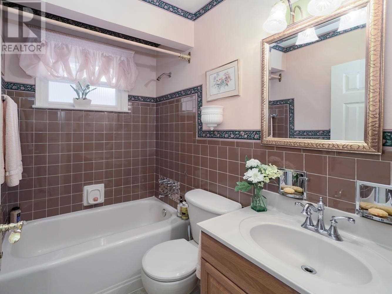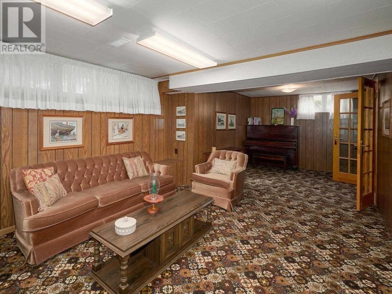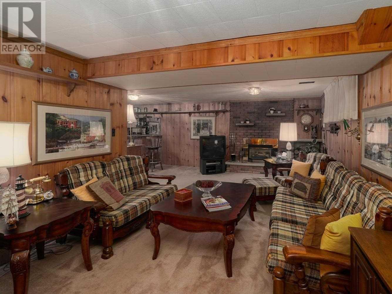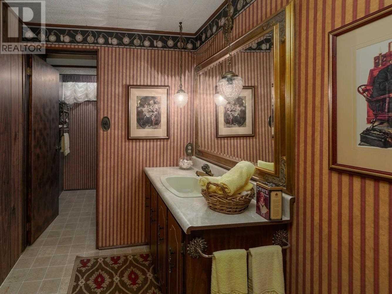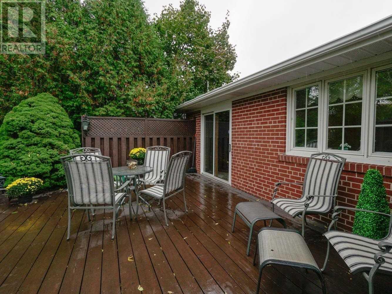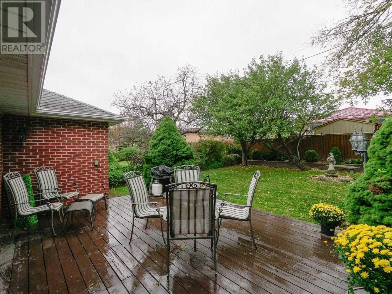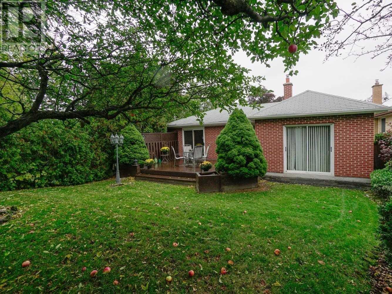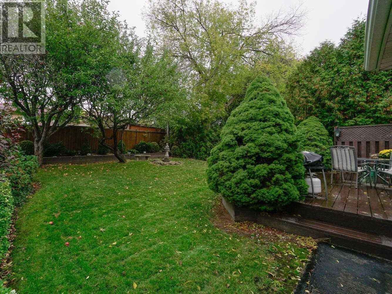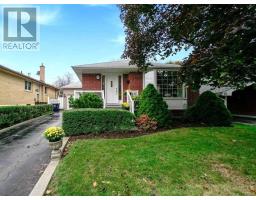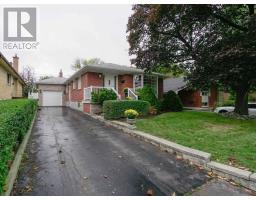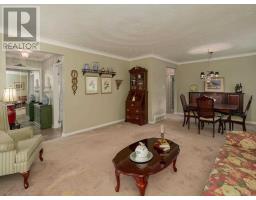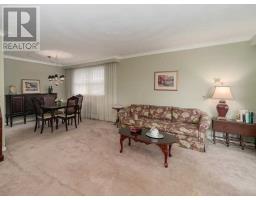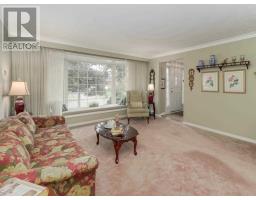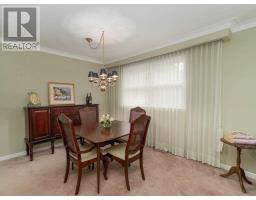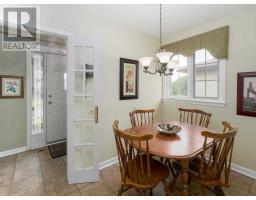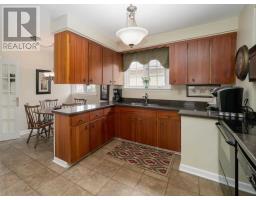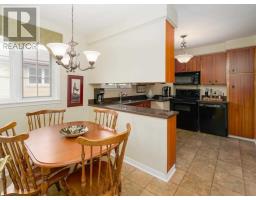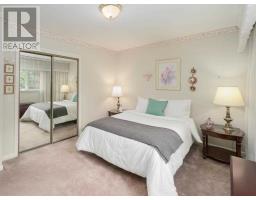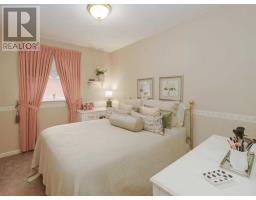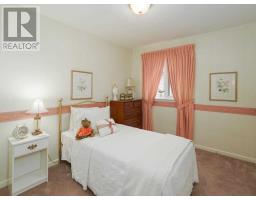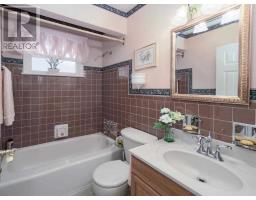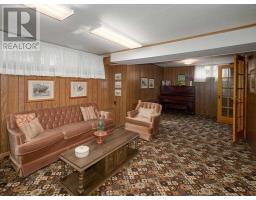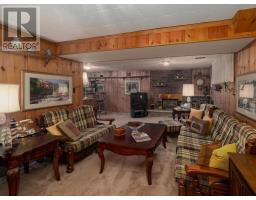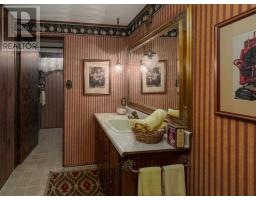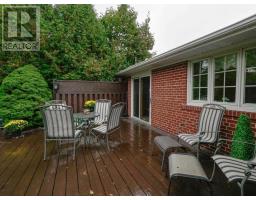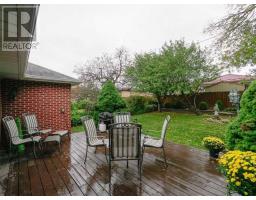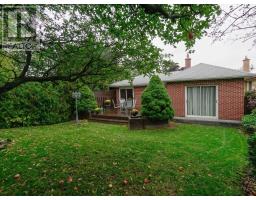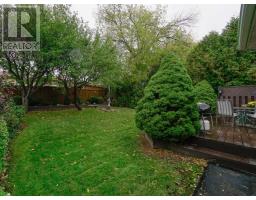4 Bedroom
2 Bathroom
Bungalow
Central Air Conditioning
Forced Air
$839,000
Bright & Spacious Bungalow In A Quiet And Family Friendly Neighbourhood. Beautiful Curb Appeal. Pride Of Ownership. Large Eat-In Kitchen With Granite Counters, 4 Generous Size Bedrooms, Walkout To A Mature, Private Backyard. Finished Basement With A Sep Entrance For Income Potential! Private Drive, Garage With Backyard Access. Furnace 2011, Water Heater 2019, Roof Approx 8Yrs, Most Windows Replaced. A/C Approx 25Yrs, Newer Garage Doors.**** EXTRAS **** Fridge, Stove, Dishwasher, Microwave, Washer And Dryer. Basement Freezer. Garage Door Opener And Remote. All Window Coverings, All Elf's. Conveniently Located Steps To Shops, Schools, Parks And Transit. Exclude: Basement Fridge (id:25308)
Property Details
|
MLS® Number
|
W4611308 |
|
Property Type
|
Single Family |
|
Community Name
|
West Humber-Clairville |
|
Amenities Near By
|
Park, Public Transit, Schools |
|
Parking Space Total
|
4 |
Building
|
Bathroom Total
|
2 |
|
Bedrooms Above Ground
|
4 |
|
Bedrooms Total
|
4 |
|
Architectural Style
|
Bungalow |
|
Basement Development
|
Finished |
|
Basement Features
|
Separate Entrance |
|
Basement Type
|
N/a (finished) |
|
Construction Style Attachment
|
Detached |
|
Cooling Type
|
Central Air Conditioning |
|
Exterior Finish
|
Brick |
|
Heating Fuel
|
Natural Gas |
|
Heating Type
|
Forced Air |
|
Stories Total
|
1 |
|
Type
|
House |
Parking
Land
|
Acreage
|
No |
|
Land Amenities
|
Park, Public Transit, Schools |
|
Size Irregular
|
45 X 122.5 Ft |
|
Size Total Text
|
45 X 122.5 Ft |
Rooms
| Level |
Type |
Length |
Width |
Dimensions |
|
Basement |
Recreational, Games Room |
|
|
|
|
Main Level |
Kitchen |
4.6 m |
2.77 m |
4.6 m x 2.77 m |
|
Main Level |
Living Room |
4.29 m |
3.99 m |
4.29 m x 3.99 m |
|
Main Level |
Dining Room |
2.14 m |
3.05 m |
2.14 m x 3.05 m |
|
Main Level |
Master Bedroom |
3.06 m |
2.98 m |
3.06 m x 2.98 m |
|
Main Level |
Bedroom 2 |
2.45 m |
3.06 m |
2.45 m x 3.06 m |
|
Main Level |
Bedroom 3 |
2.46 m |
2.77 m |
2.46 m x 2.77 m |
|
Main Level |
Bedroom 4 |
2.77 m |
3.06 m |
2.77 m x 3.06 m |
https://www.realtor.ca/PropertyDetails.aspx?PropertyId=21256305
