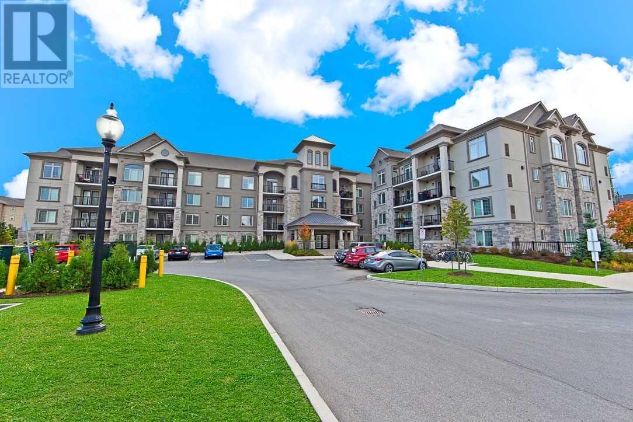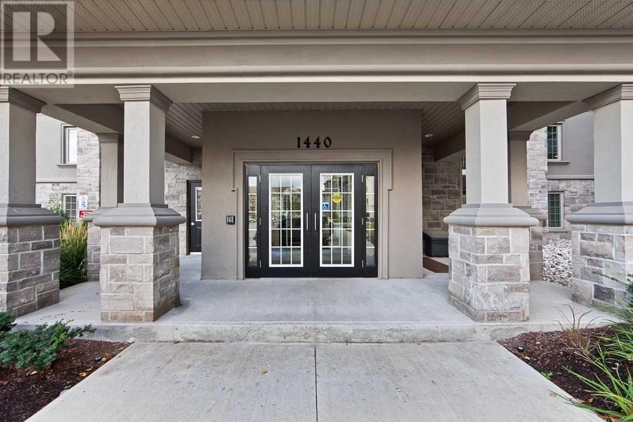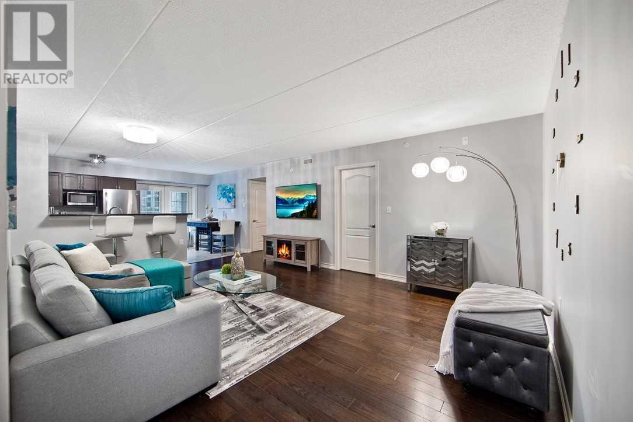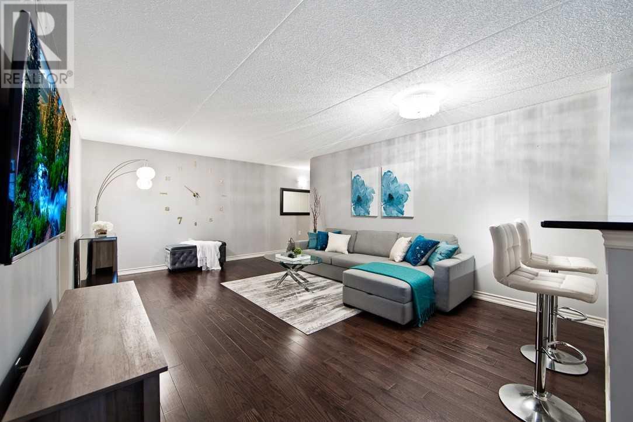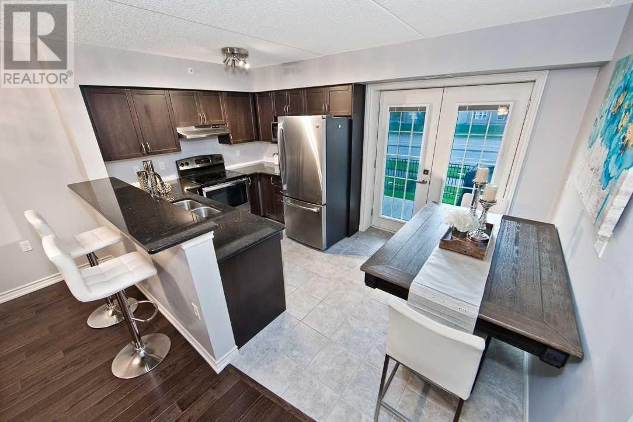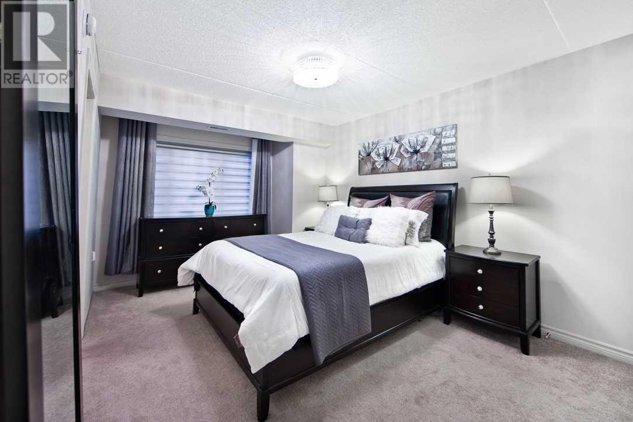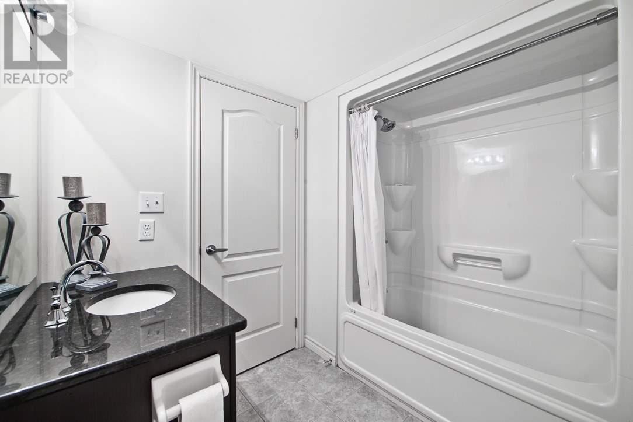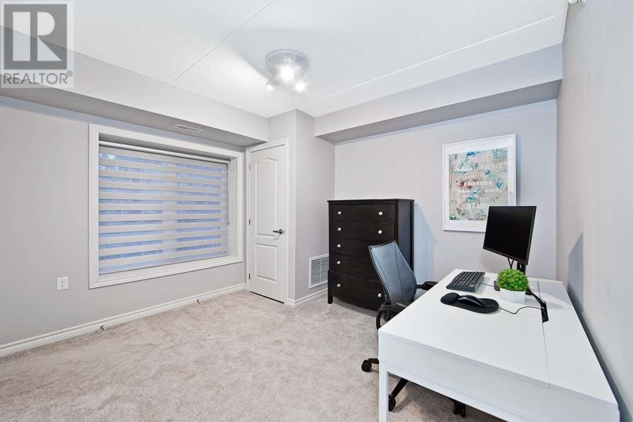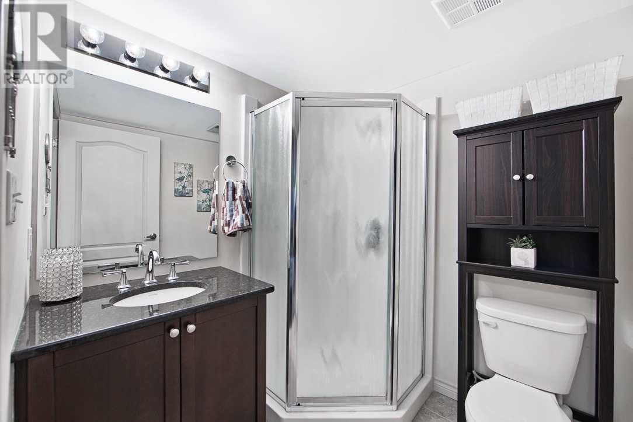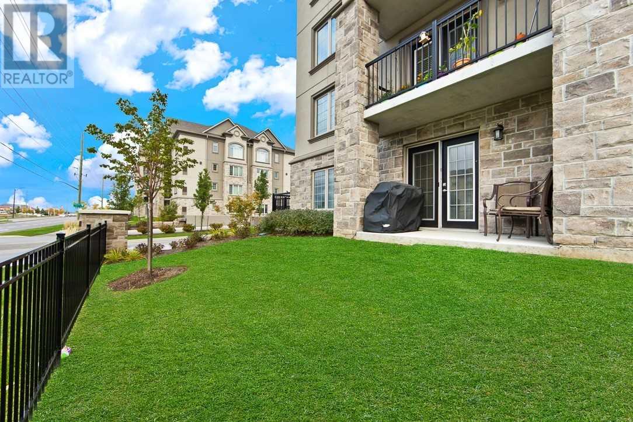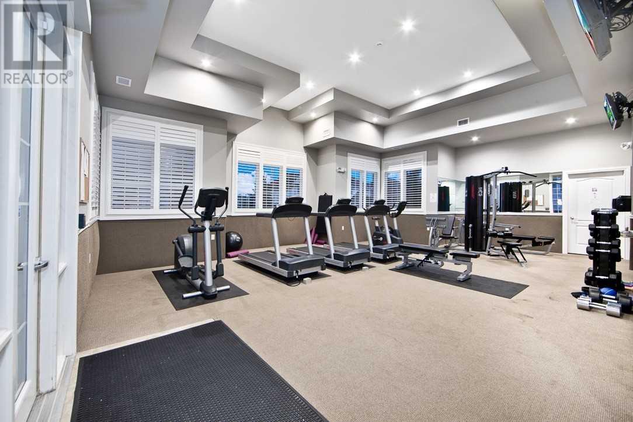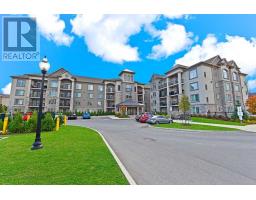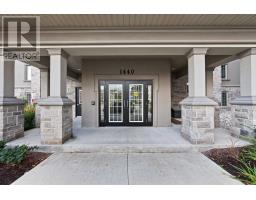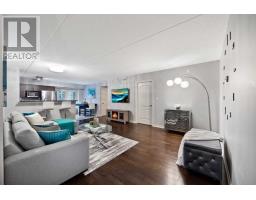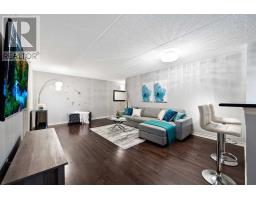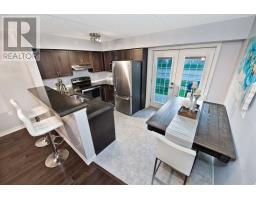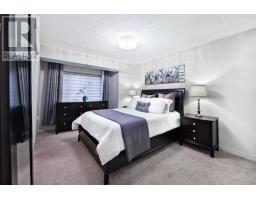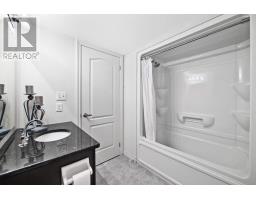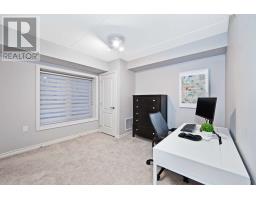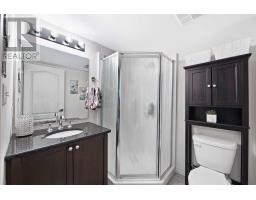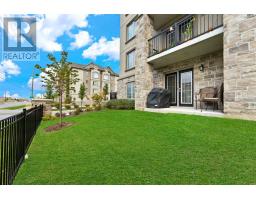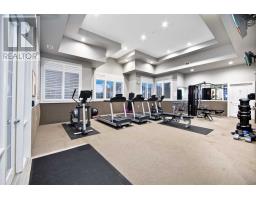#115 -1440 Main St Milton, Ontario L9T 8W3
$529,900Maintenance,
$351.52 Monthly
Maintenance,
$351.52 Monthly""Courtyards On Main""This Gorgeous 2 Bedroom, 2 Bath Corner Wellington Model Boasts 1000 Sq. Ft. Of Spacious Turn Key Condominium Living.Kitchen Features Upgraded Espresso Cabinetry,Granite,Ceramics,Breakfast Bar & S/S Appliances.Open Concept Living/Dining Area Boast Smooth Laminate Flooring.Spacious Master With Picture Window & 4 Pc Ensuite.Absolutely Fantastic Opportunity To Live In This Beautiful Community.**** EXTRAS **** Incl Heat & Water+Fitness Room & Gorgeous Clubhouse To Host Your Next Gathering.Located At James Snow & 401.Close To Go,Plazas,Hwys.S/S Fridge, S/S Stove, S/S B/I Dishwasher,S/S Hood Fan,Microwave,Washer,Dryer,Elf's,Window Coverings (id:25308)
Property Details
| MLS® Number | W4611339 |
| Property Type | Single Family |
| Community Name | Dempsey |
| Amenities Near By | Park, Schools |
| Features | Balcony |
| Parking Space Total | 1 |
Building
| Bathroom Total | 2 |
| Bedrooms Above Ground | 2 |
| Bedrooms Total | 2 |
| Amenities | Storage - Locker, Car Wash, Party Room, Exercise Centre |
| Cooling Type | Central Air Conditioning |
| Exterior Finish | Stone, Stucco |
| Heating Fuel | Natural Gas |
| Heating Type | Forced Air |
| Type | Apartment |
Parking
| Underground | |
| Visitor parking |
Land
| Acreage | No |
| Land Amenities | Park, Schools |
Rooms
| Level | Type | Length | Width | Dimensions |
|---|---|---|---|---|
| Main Level | Living Room | 6.27 m | 4.26 m | 6.27 m x 4.26 m |
| Main Level | Dining Room | 6.27 m | 4.26 m | 6.27 m x 4.26 m |
| Main Level | Kitchen | 2.65 m | 2.62 m | 2.65 m x 2.62 m |
| Main Level | Master Bedroom | 4.48 m | 3.29 m | 4.48 m x 3.29 m |
| Main Level | Bedroom | 3.38 m | 3.35 m | 3.38 m x 3.35 m |
| Main Level | Bathroom |
https://www.realtor.ca/PropertyDetails.aspx?PropertyId=21256317
Interested?
Contact us for more information
