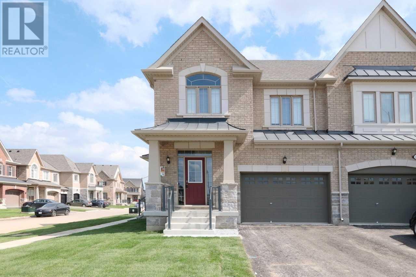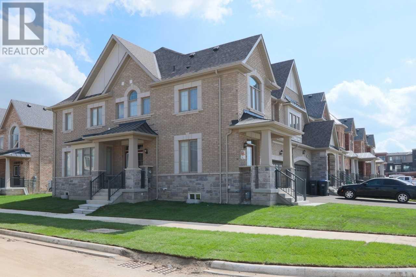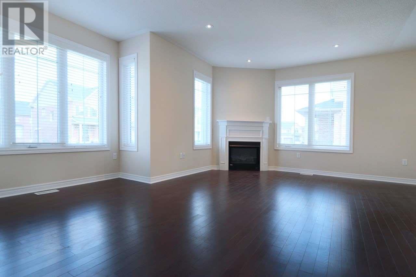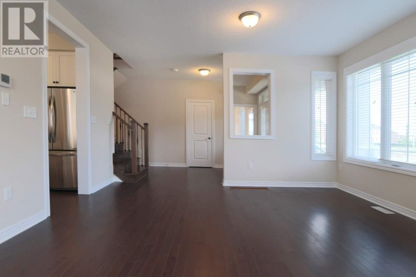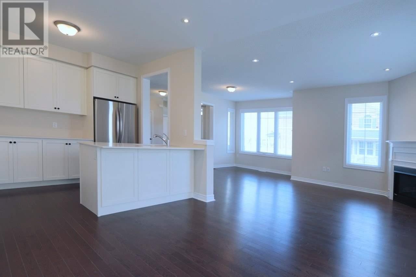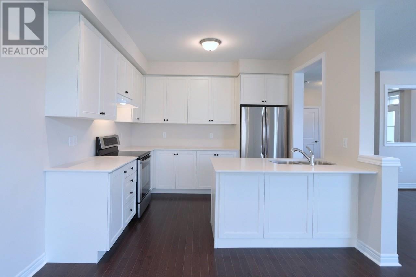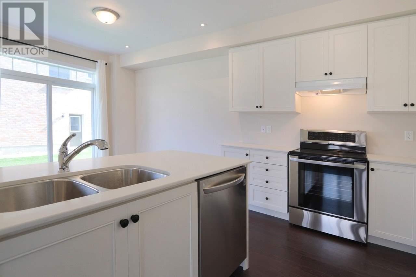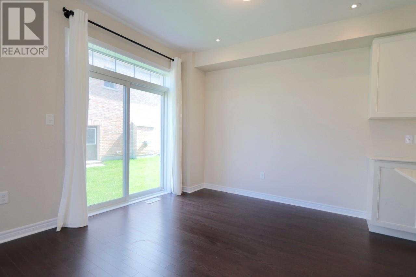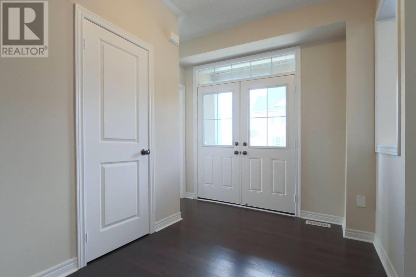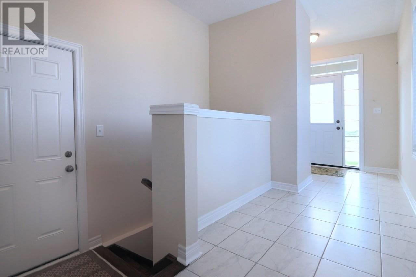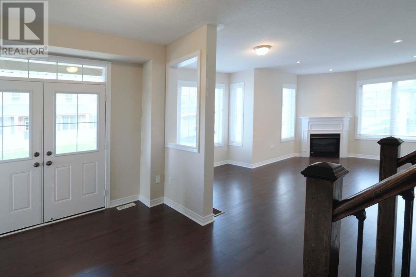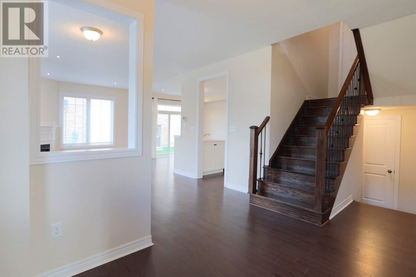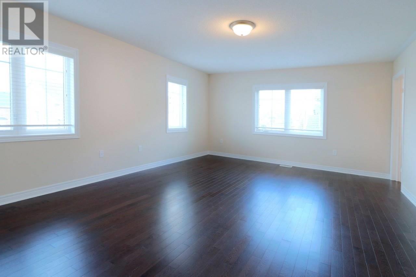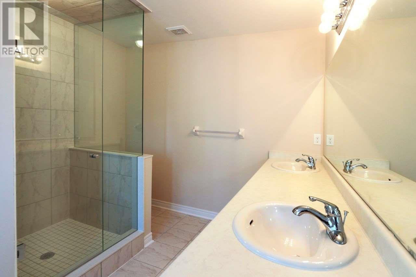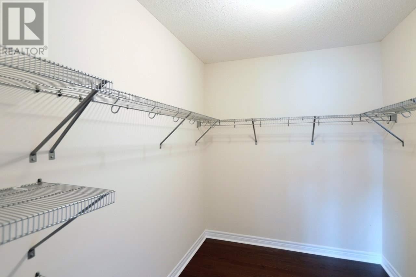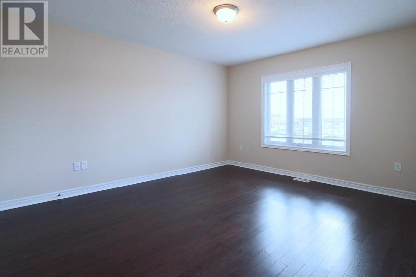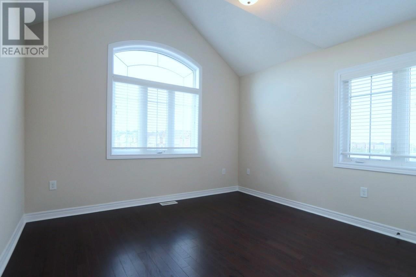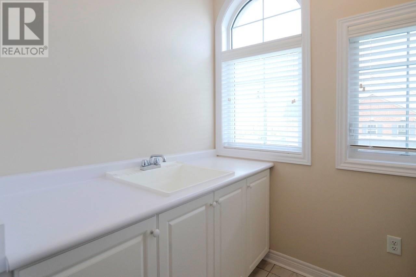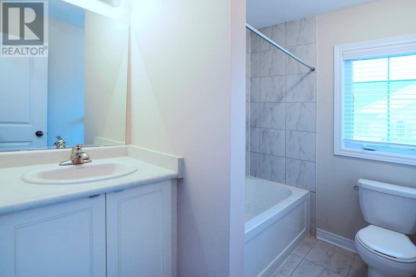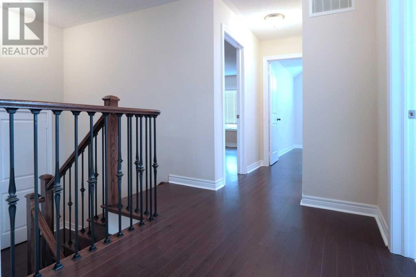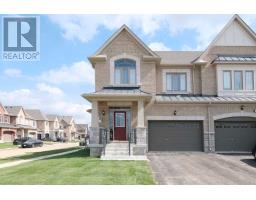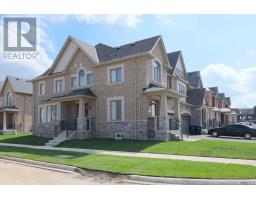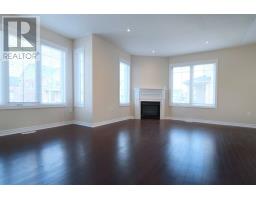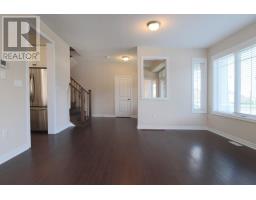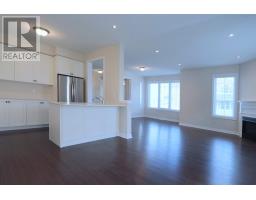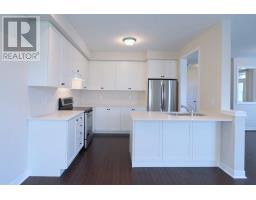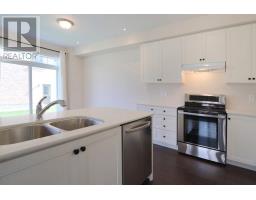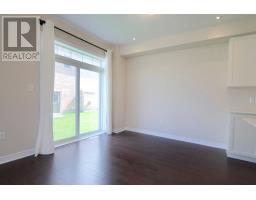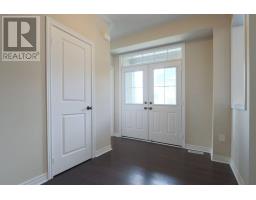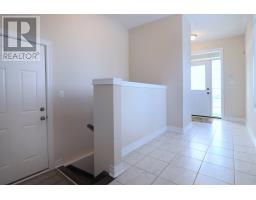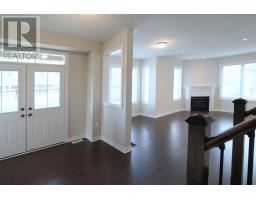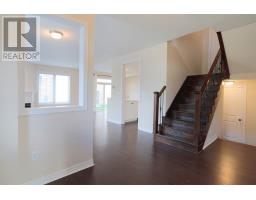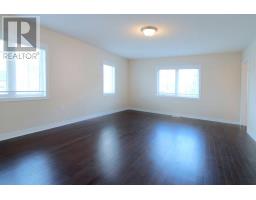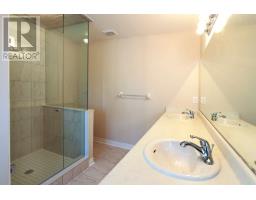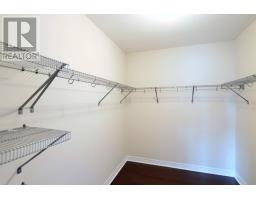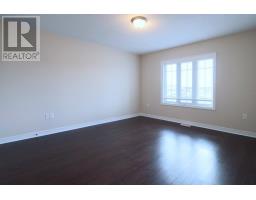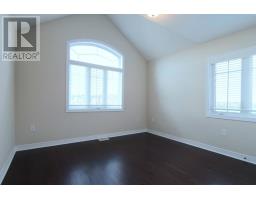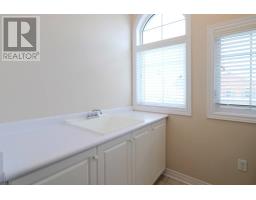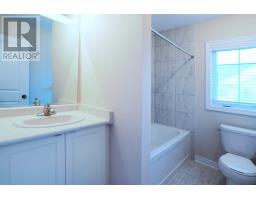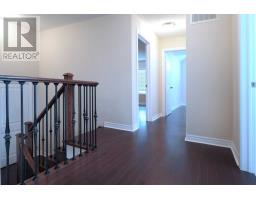25 Military Cres Brampton, Ontario L7A 4W1
3 Bedroom
3 Bathroom
Fireplace
Central Air Conditioning
Forced Air
$799,900
Manor Inspired Luxury Executive Extra Wide Corner Semi Detached Home With 1.5 Garage & Parking For 4 Cars On The Driveway. This Home Features 2 Separate Entrances To The Home Complete With Separate Stairs To The Basement And 2 Entrances From Garage To Inside The Home. Upgraded Hardwood Flrs Throughout Incl. All Bedrooms. Upgraded Iron Pickets & Handrails, Fully Upgraded Kitchen W/Quartz Counters & Undermount Sink. 2135 Sq.Ft. Per Builder's Plan.**** EXTRAS **** S.S. Counter Depth Fridge, Stove, Dishwasher, Washer, Dryer, Garage Door Opener, C.A.C., Window Coverings, Upgraded Tiles Throughout, Frameless 10 Mil. Glass Shower. (id:25308)
Property Details
| MLS® Number | W4611406 |
| Property Type | Single Family |
| Community Name | Northwest Brampton |
| Parking Space Total | 3 |
Building
| Bathroom Total | 3 |
| Bedrooms Above Ground | 3 |
| Bedrooms Total | 3 |
| Basement Development | Unfinished |
| Basement Type | Full (unfinished) |
| Construction Style Attachment | Semi-detached |
| Cooling Type | Central Air Conditioning |
| Exterior Finish | Brick, Stone |
| Fireplace Present | Yes |
| Heating Fuel | Natural Gas |
| Heating Type | Forced Air |
| Stories Total | 2 |
| Type | House |
Parking
| Garage |
Land
| Acreage | No |
| Size Irregular | 36 X 90 Ft ; Corner Lot |
| Size Total Text | 36 X 90 Ft ; Corner Lot |
Rooms
| Level | Type | Length | Width | Dimensions |
|---|---|---|---|---|
| Second Level | Master Bedroom | 4.26 m | 5.94 m | 4.26 m x 5.94 m |
| Second Level | Bedroom 2 | 3.59 m | 3.99 m | 3.59 m x 3.99 m |
| Second Level | Bedroom 3 | 3.56 m | 3.35 m | 3.56 m x 3.35 m |
| Second Level | Laundry Room | |||
| Main Level | Family Room | 7.22 m | 3.05 m | 7.22 m x 3.05 m |
| Main Level | Dining Room | 4.2 m | 3.71 m | 4.2 m x 3.71 m |
| Main Level | Kitchen | 3.08 m | 2.83 m | 3.08 m x 2.83 m |
https://www.realtor.ca/PropertyDetails.aspx?PropertyId=21256339
Interested?
Contact us for more information
