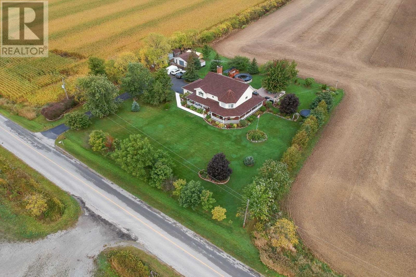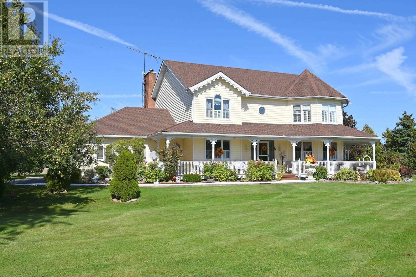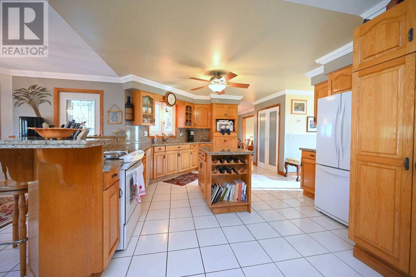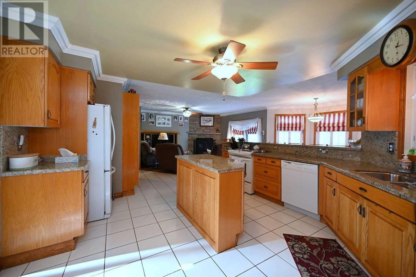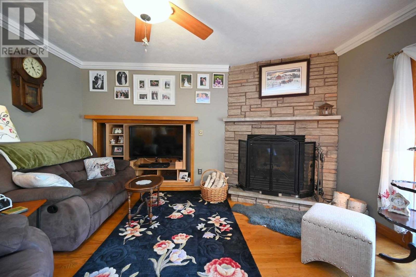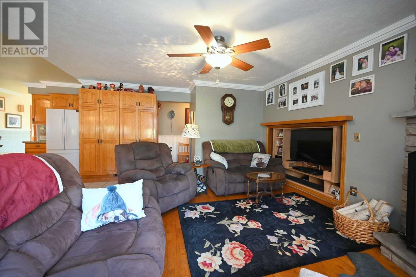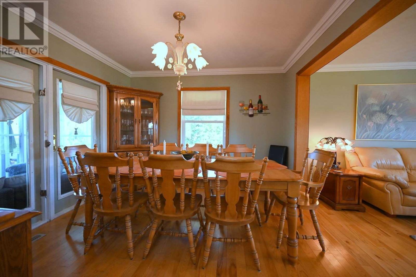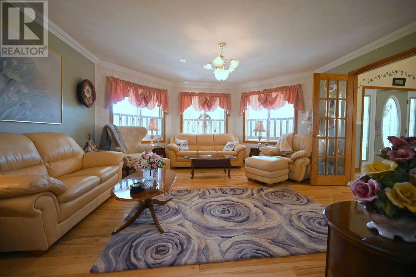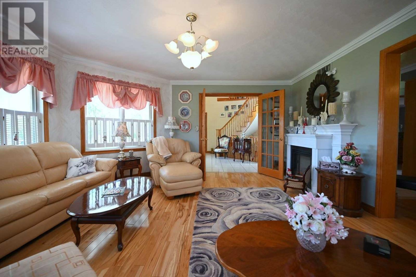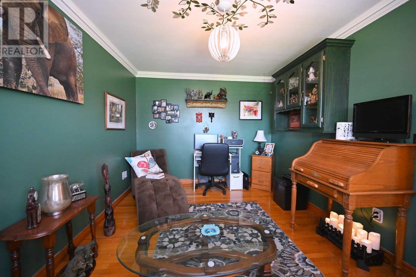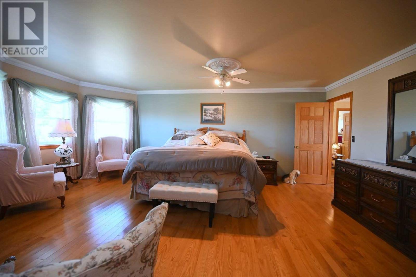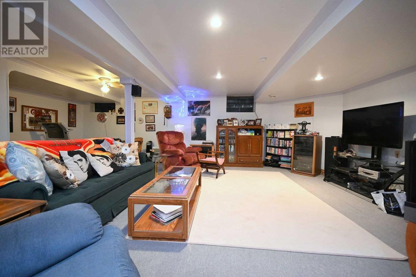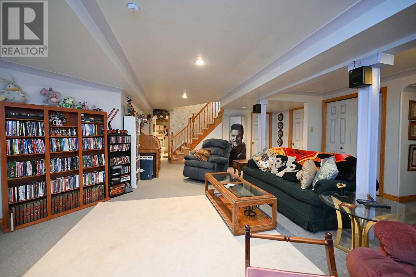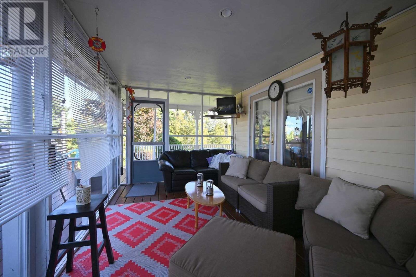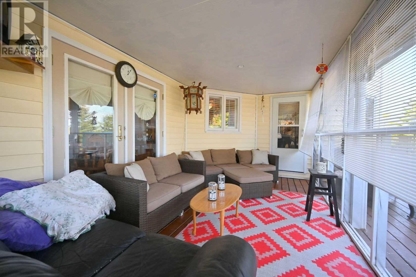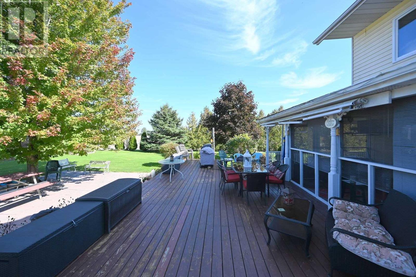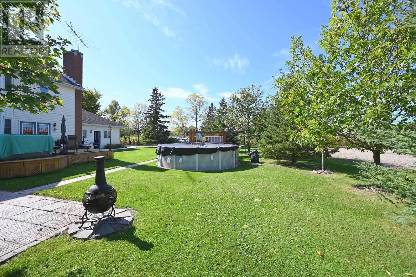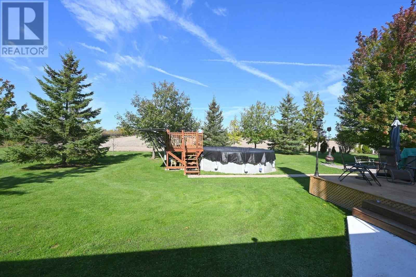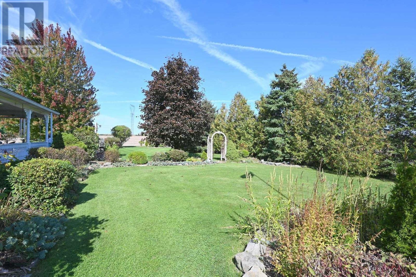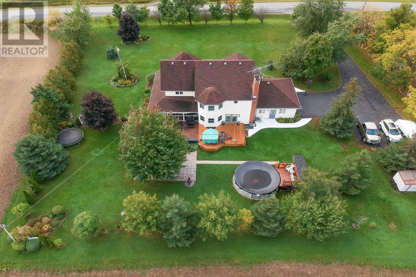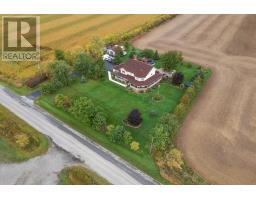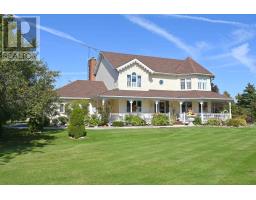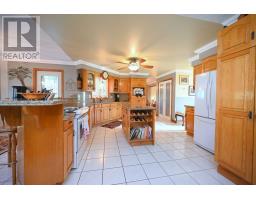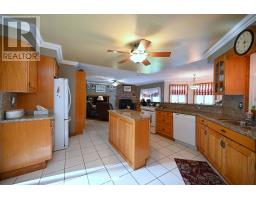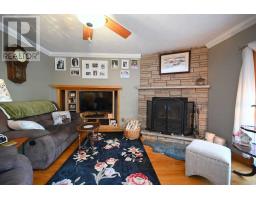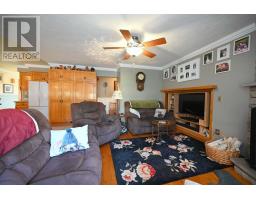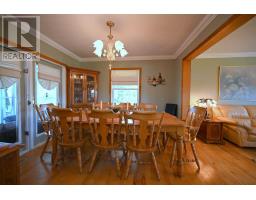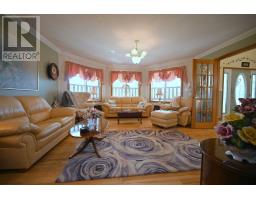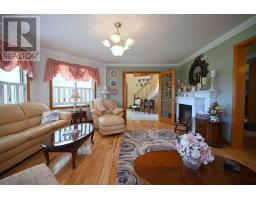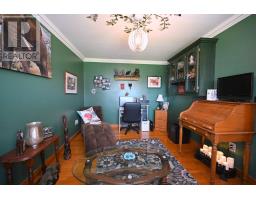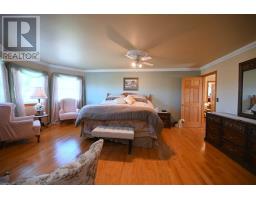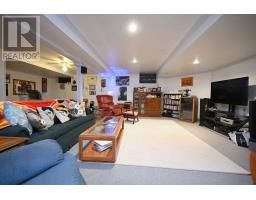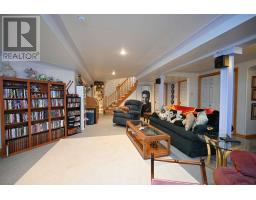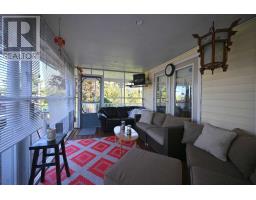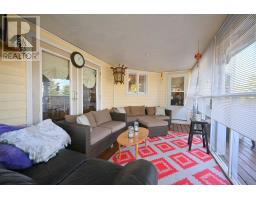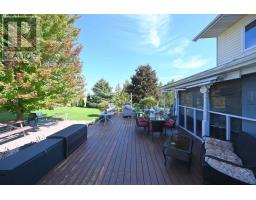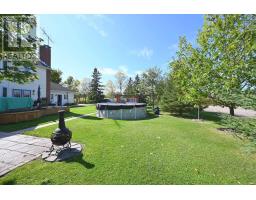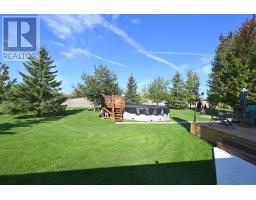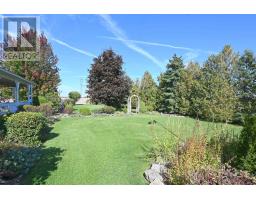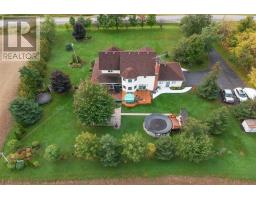3 Bedroom
4 Bathroom
Fireplace
Above Ground Pool
Central Air Conditioning
Forced Air
$789,000
Spectacular 1992 2 Stry ""Estate"" Home. Incs 2783Sf Of Living Area, 1380Sf Fin.Basement, 550Sf Att. Garage, 680Sf Wrap-Around Veranda, 448Sf Rear Deck, 20'Ag Pool, 20X20 Det. Workshop. Ftrs Oc Kitchen/Dinette/Family Rm Highlight Incs Oak Cabinetry W/Island, Granite, Fp, Comfortable Living Rm, 2Pc Bath, Office+ Grand Foyer. Upper Lvl Master Ftrs 4Pc En-Suite+Wi Closet, 3 Bedrms, 5Pc Bath+ Laundry Rm. Basement Incs Rec Rm, 4Pc Bath+Garage Walk-Up. Rsa**** EXTRAS **** Inclusions: Window Coverings & Hardware, Ceiling Fans, Bathroom Mirrors, All Attached Light Fixtures, Ag Pool & Equip., Cvac & Attachments, Agdo & Remotes, 3 Sheds, Fridge, Stove, Washer, Dryer, Dishwasher Exclusions: Hot Tub (id:25308)
Property Details
|
MLS® Number
|
X4611310 |
|
Property Type
|
Single Family |
|
Community Name
|
Haldimand |
|
Parking Space Total
|
6 |
|
Pool Type
|
Above Ground Pool |
Building
|
Bathroom Total
|
4 |
|
Bedrooms Above Ground
|
3 |
|
Bedrooms Total
|
3 |
|
Basement Development
|
Finished |
|
Basement Type
|
Full (finished) |
|
Construction Style Attachment
|
Detached |
|
Cooling Type
|
Central Air Conditioning |
|
Exterior Finish
|
Vinyl |
|
Fireplace Present
|
Yes |
|
Heating Fuel
|
Oil |
|
Heating Type
|
Forced Air |
|
Stories Total
|
2 |
|
Type
|
House |
Parking
Land
|
Acreage
|
No |
|
Size Irregular
|
200 X 200 Ft |
|
Size Total Text
|
200 X 200 Ft|1/2 - 1.99 Acres |
Rooms
| Level |
Type |
Length |
Width |
Dimensions |
|
Second Level |
Bedroom |
4.98 m |
3.99 m |
4.98 m x 3.99 m |
|
Second Level |
Bedroom |
4.93 m |
3.05 m |
4.93 m x 3.05 m |
|
Second Level |
Master Bedroom |
4.39 m |
6.17 m |
4.39 m x 6.17 m |
|
Second Level |
Bathroom |
2.74 m |
3.15 m |
2.74 m x 3.15 m |
|
Second Level |
Bathroom |
4.01 m |
3.45 m |
4.01 m x 3.45 m |
|
Basement |
Family Room |
7.82 m |
7.11 m |
7.82 m x 7.11 m |
|
Basement |
Bathroom |
1.9 m |
2.79 m |
1.9 m x 2.79 m |
|
Main Level |
Kitchen |
4.95 m |
4.6 m |
4.95 m x 4.6 m |
|
Main Level |
Family Room |
4.14 m |
5.05 m |
4.14 m x 5.05 m |
|
Main Level |
Dining Room |
3.23 m |
3.2 m |
3.23 m x 3.2 m |
|
Main Level |
Living Room |
4.78 m |
4.93 m |
4.78 m x 4.93 m |
|
Main Level |
Bathroom |
1.4 m |
1.35 m |
1.4 m x 1.35 m |
https://www.realtor.ca/PropertyDetails.aspx?PropertyId=21256391
