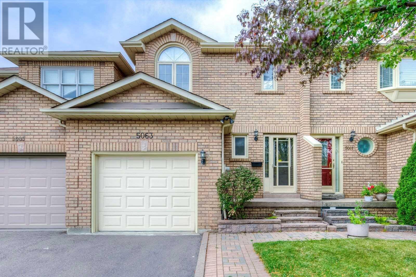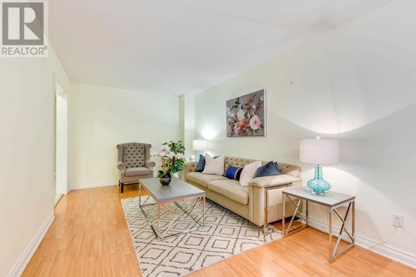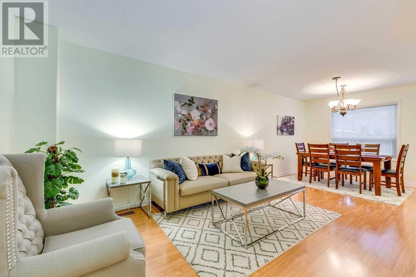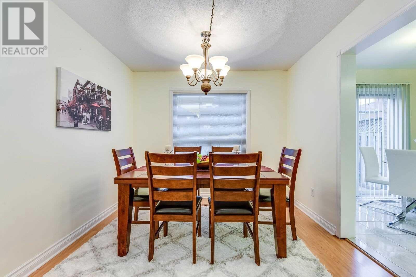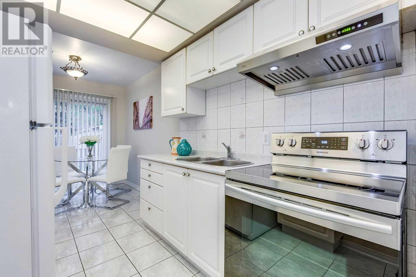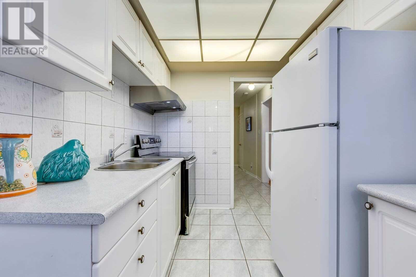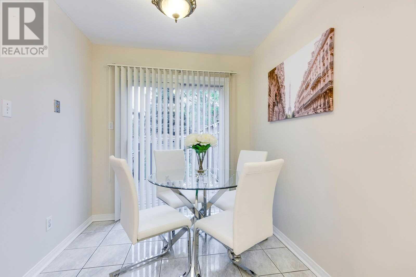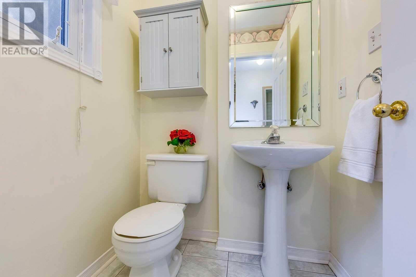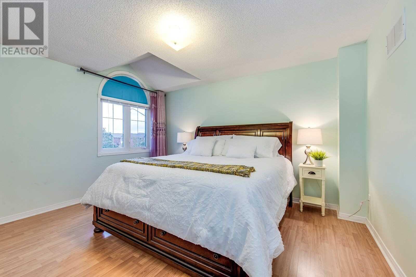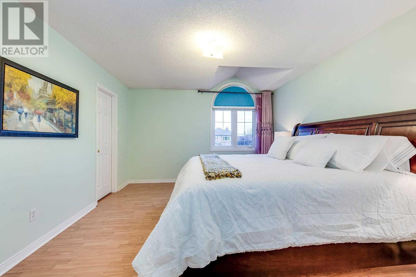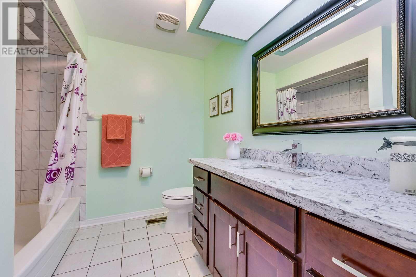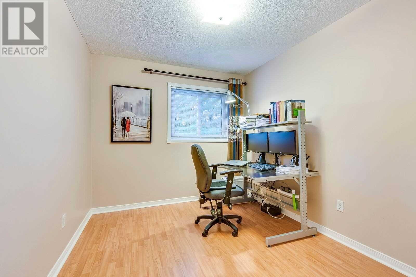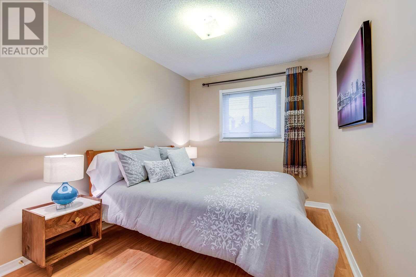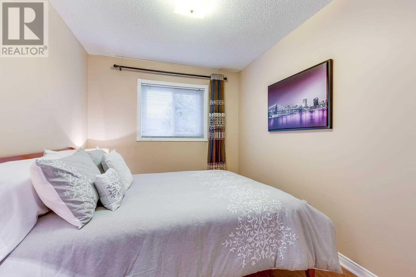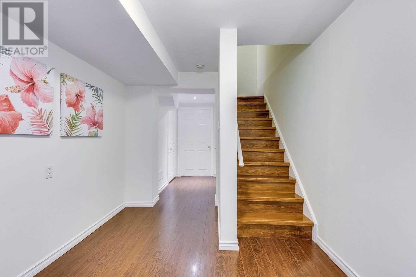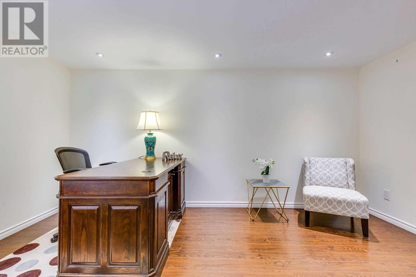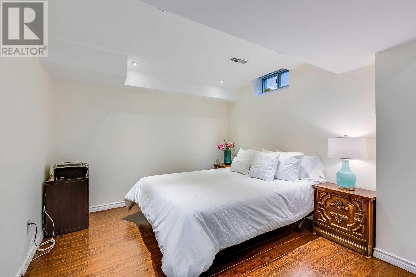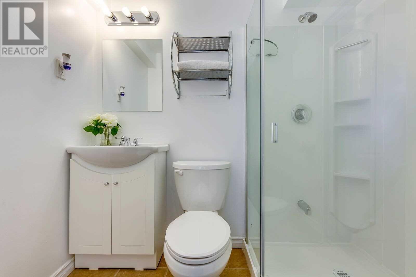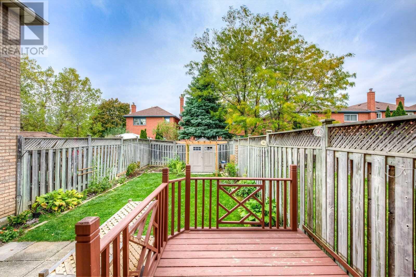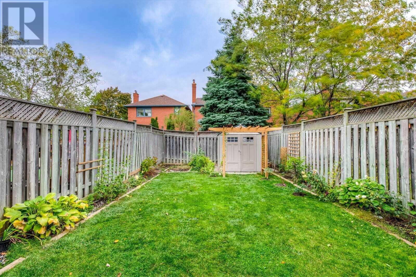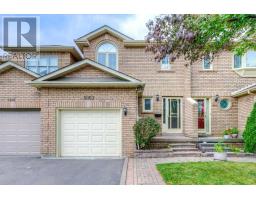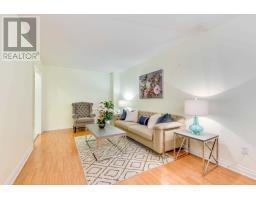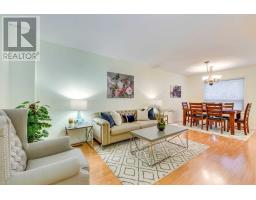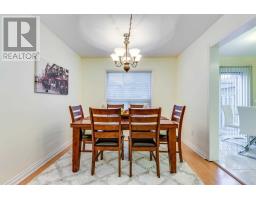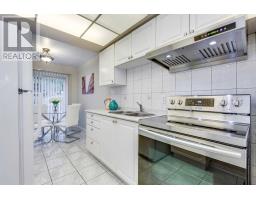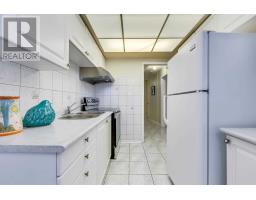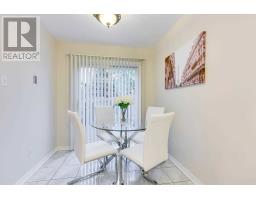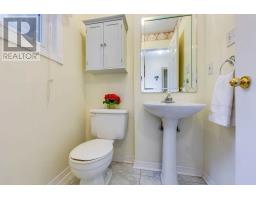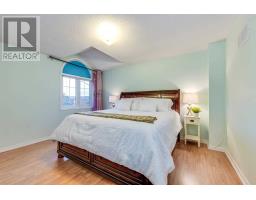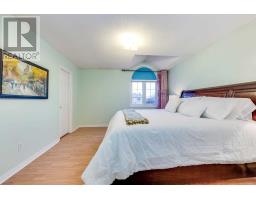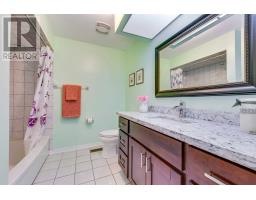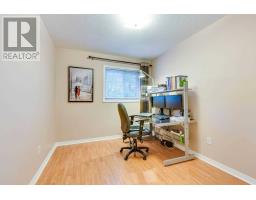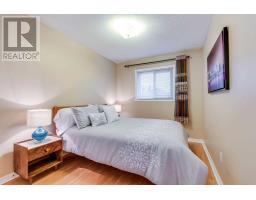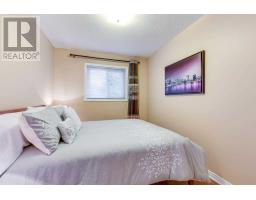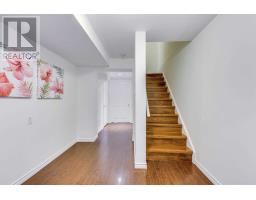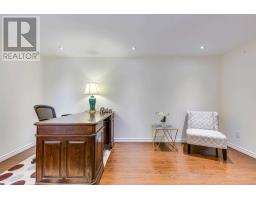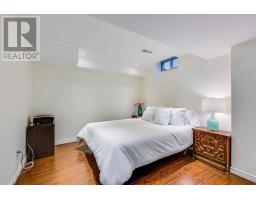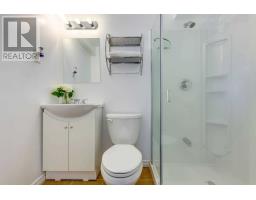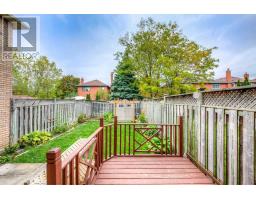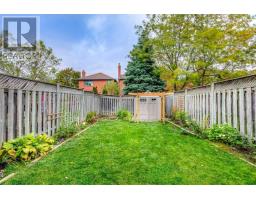5063 Moulin Rouge Cres Mississauga, Ontario L5V 1R4
4 Bedroom
3 Bathroom
Central Air Conditioning
Forced Air
$639,000
Location, Location, Location!! Freehold Townhome In Very Sought After Area. Well Maintained, Entrance To The Backyard Through Garage (Like A Semi). Large W/I Closet In Master Bed, Semi-Ensuite. Gorgeous Floor Plan, No Carpet, W/O From Kitchen/Breakfast To Backyard Deck. Brand New Stove. Furnace (2015), Hardwood Staircase, Semi-Ensuite Renovated (2018) , Whole House Freshly Painted (2018). Rough-In Security System**** EXTRAS **** Brand New Stove. Existing Hood, Fridge, Washer & Dryer. All Elfs, All Window Coverings, 2 Remote Gdo, Garden Shed. Excluded: All Plants In Backyard With Red Ribbons. Hot Water Tank Is Rental. (id:25308)
Property Details
| MLS® Number | W4611245 |
| Property Type | Single Family |
| Neigbourhood | East Credit |
| Community Name | East Credit |
| Amenities Near By | Park, Public Transit, Schools |
| Features | Cul-de-sac |
| Parking Space Total | 3 |
Building
| Bathroom Total | 3 |
| Bedrooms Above Ground | 3 |
| Bedrooms Below Ground | 1 |
| Bedrooms Total | 4 |
| Basement Development | Finished |
| Basement Type | Full (finished) |
| Construction Style Attachment | Attached |
| Cooling Type | Central Air Conditioning |
| Exterior Finish | Brick |
| Heating Fuel | Natural Gas |
| Heating Type | Forced Air |
| Stories Total | 2 |
| Type | Row / Townhouse |
Parking
| Attached garage |
Land
| Acreage | No |
| Land Amenities | Park, Public Transit, Schools |
| Size Irregular | 22.51 X 111.06 Ft |
| Size Total Text | 22.51 X 111.06 Ft |
Rooms
| Level | Type | Length | Width | Dimensions |
|---|---|---|---|---|
| Second Level | Master Bedroom | 3.76 m | 4.2 m | 3.76 m x 4.2 m |
| Second Level | Bedroom 2 | 2.62 m | 4.2 m | 2.62 m x 4.2 m |
| Second Level | Bedroom 3 | 3.2 m | 2.65 m | 3.2 m x 2.65 m |
| Lower Level | Recreational, Games Room | 5.2 m | 2.15 m | 5.2 m x 2.15 m |
| Lower Level | Bedroom | 5.2 m | 2.15 m | 5.2 m x 2.15 m |
| Lower Level | Laundry Room | |||
| Main Level | Foyer | 2.89 m | 2 m | 2.89 m x 2 m |
| Main Level | Living Room | 7.06 m | 2.99 m | 7.06 m x 2.99 m |
| Main Level | Dining Room | 7.06 m | 2.99 m | 7.06 m x 2.99 m |
| Main Level | Kitchen | 2.39 m | 2.29 m | 2.39 m x 2.29 m |
| Main Level | Eating Area | 2.51 m | 2.29 m | 2.51 m x 2.29 m |
https://www.realtor.ca/PropertyDetails.aspx?PropertyId=21256291
Interested?
Contact us for more information
