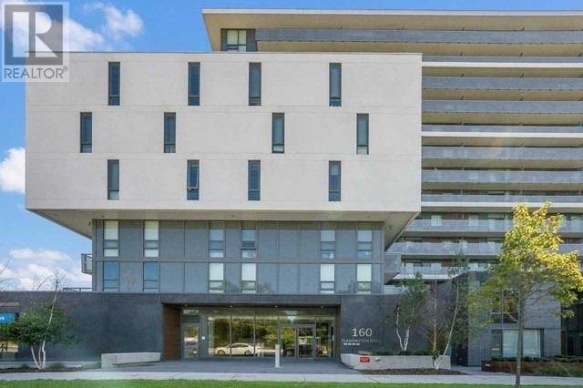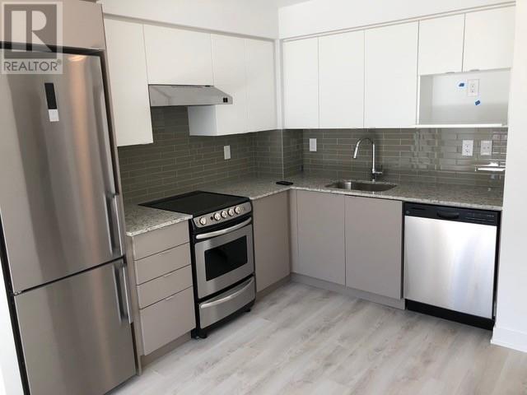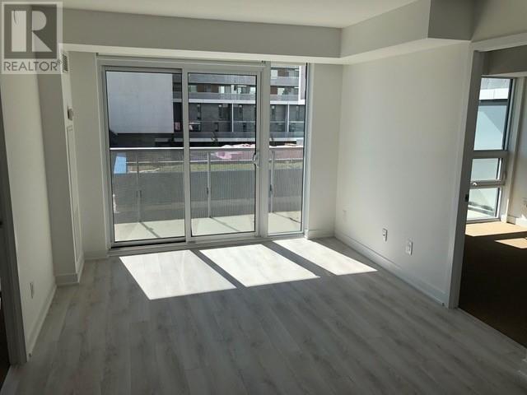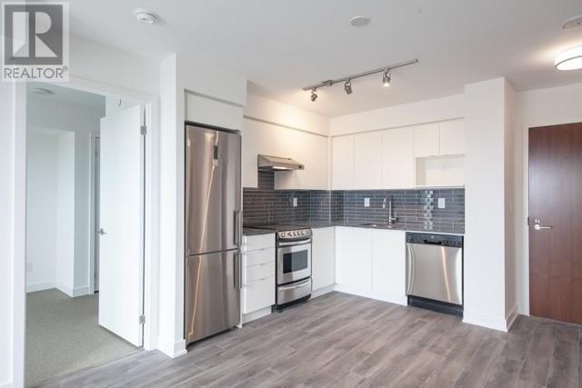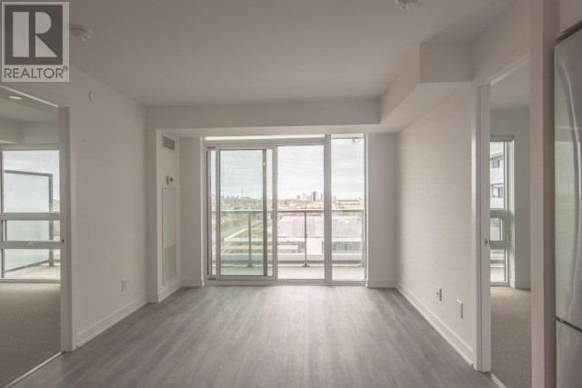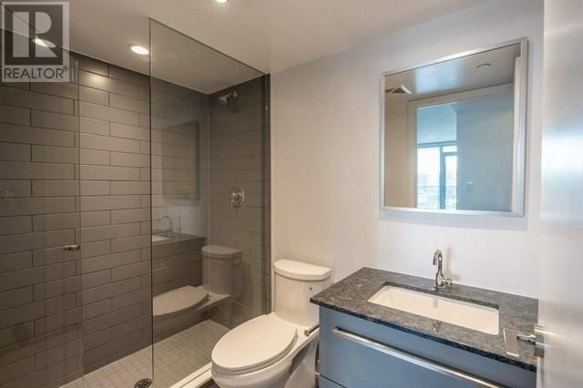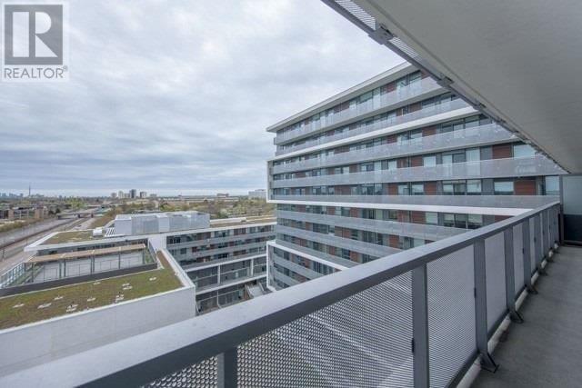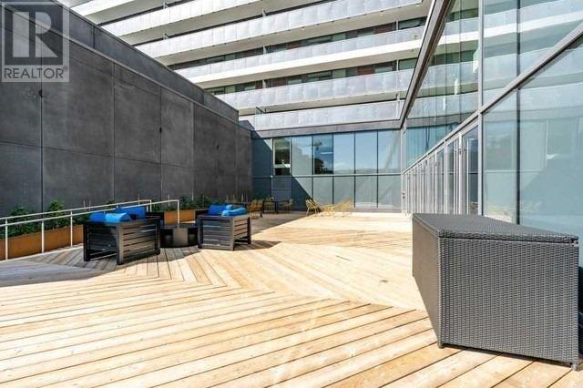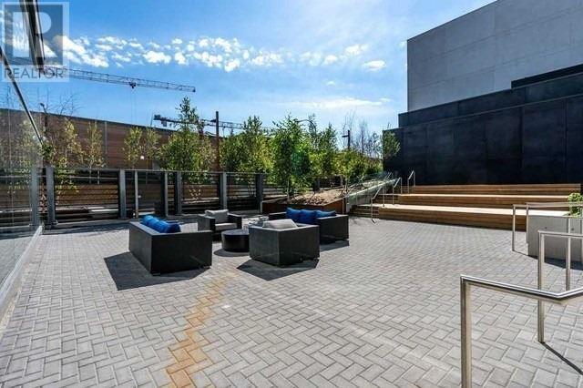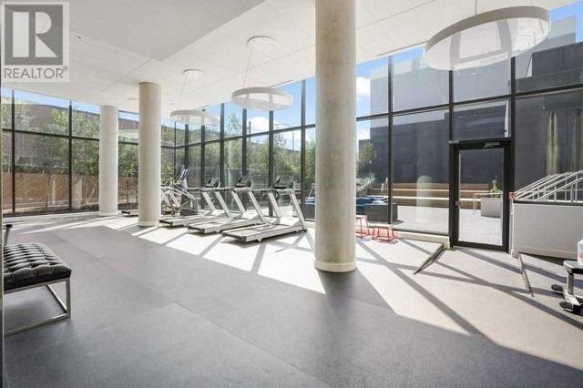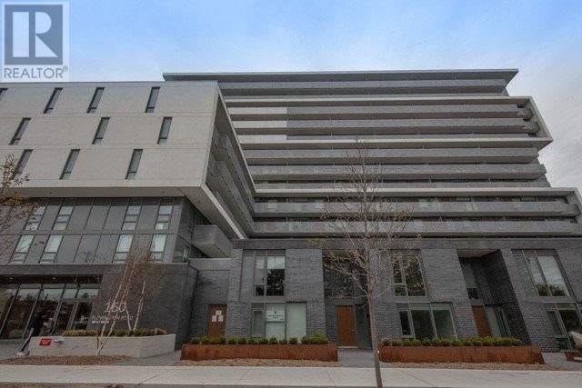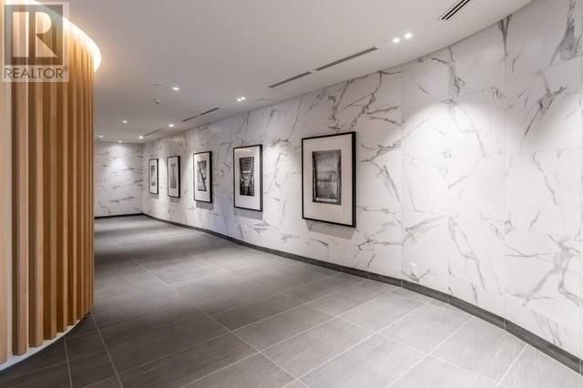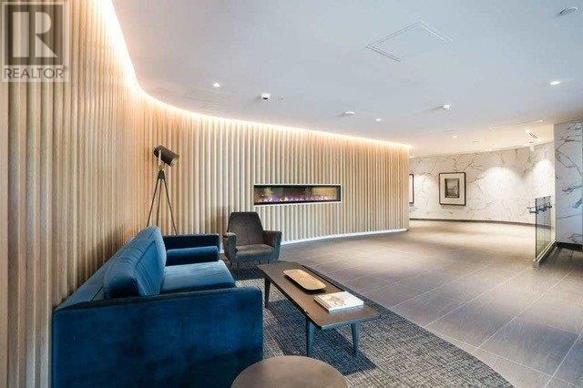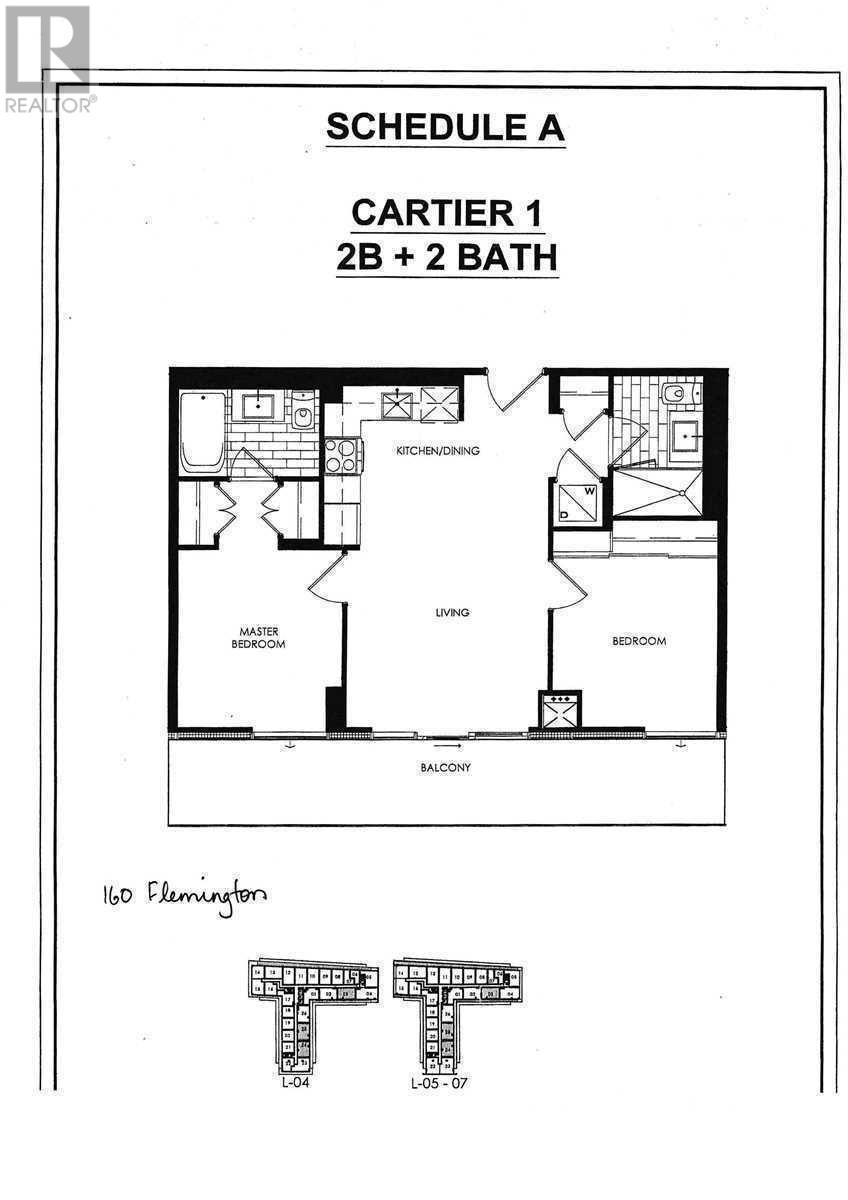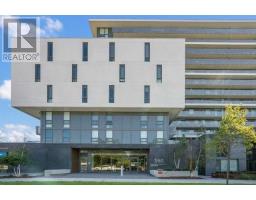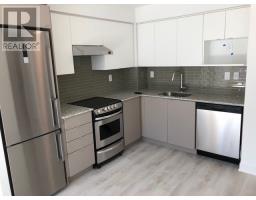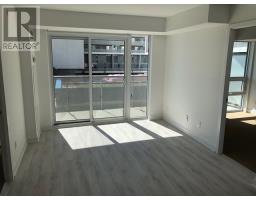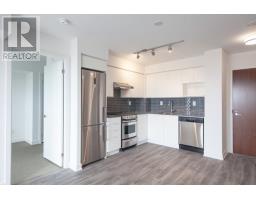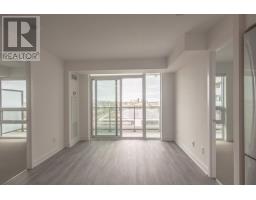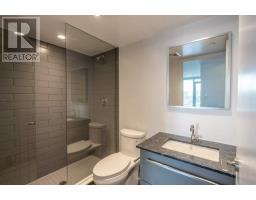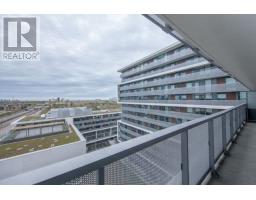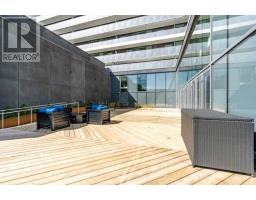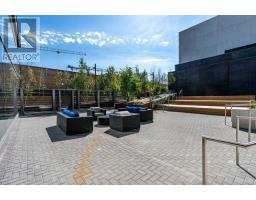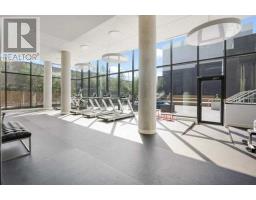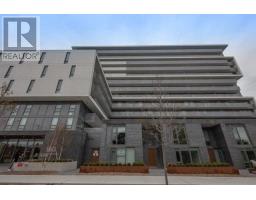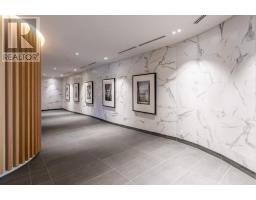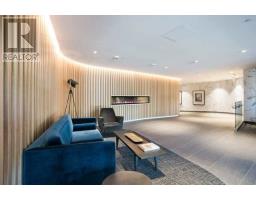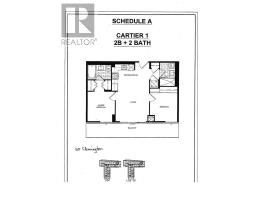#403 -160 Flemington Rd Toronto, Ontario M6A 1N6
2 Bedroom
2 Bathroom
Central Air Conditioning
Forced Air
$574,000Maintenance,
$449.12 Monthly
Maintenance,
$449.12 MonthlyPerfect Location For Commuters As The Ttc Subway Is Less Than A 90 Second Walk From The Building Entrance. Luxurious 2Br/2Wr Open Concept Floor Plan W/Top Of The Line Finishes, W/O To Large Balcony. Floor To Ceiling Windows, Steps To Yorkdale Mall, Easy Access To Hwy 401 & Allen Expressway, Close To York Uni & Uft.**** EXTRAS **** Stainless Steel Appliances: Fridge, Stove, Dishwasher, Microwave And Stacked Washer & Dryer. 1 Parking Spot Included (id:25308)
Property Details
| MLS® Number | W4610708 |
| Property Type | Single Family |
| Community Name | Yorkdale-Glen Park |
| Features | Balcony |
| Parking Space Total | 1 |
Building
| Bathroom Total | 2 |
| Bedrooms Above Ground | 2 |
| Bedrooms Total | 2 |
| Cooling Type | Central Air Conditioning |
| Exterior Finish | Brick |
| Heating Fuel | Natural Gas |
| Heating Type | Forced Air |
| Type | Apartment |
Parking
| Underground |
Land
| Acreage | No |
Rooms
| Level | Type | Length | Width | Dimensions |
|---|---|---|---|---|
| Main Level | Kitchen | 2.74 m | 3.73 m | 2.74 m x 3.73 m |
| Main Level | Living Room | 3.35 m | 3.2 m | 3.35 m x 3.2 m |
| Main Level | Master Bedroom | 3.12 m | 2.74 m | 3.12 m x 2.74 m |
| Main Level | Bedroom 2 | 2.74 m | 2.97 m | 2.74 m x 2.97 m |
https://www.realtor.ca/PropertyDetails.aspx?PropertyId=21254519
Interested?
Contact us for more information
