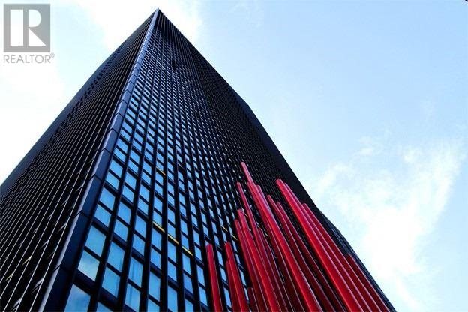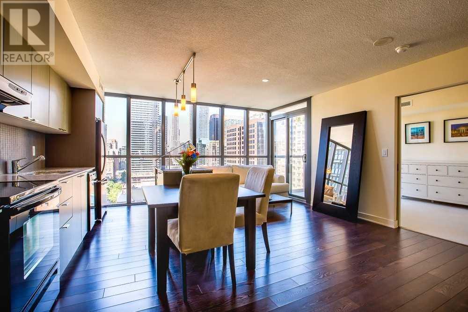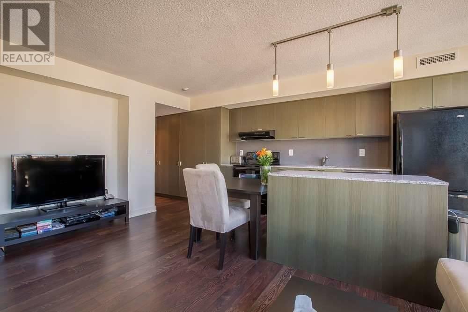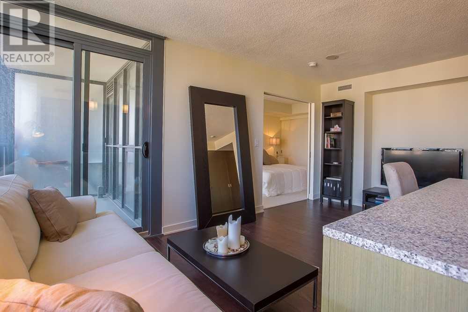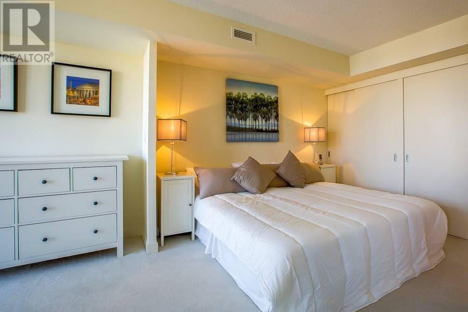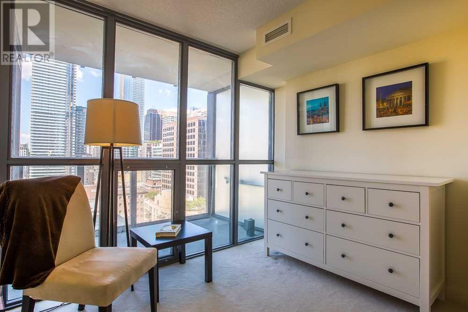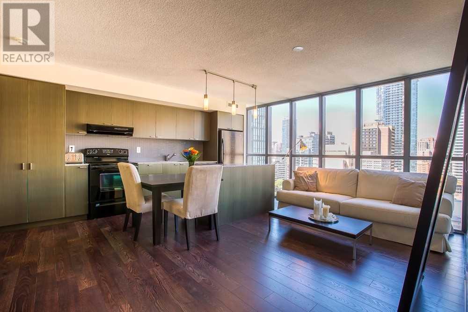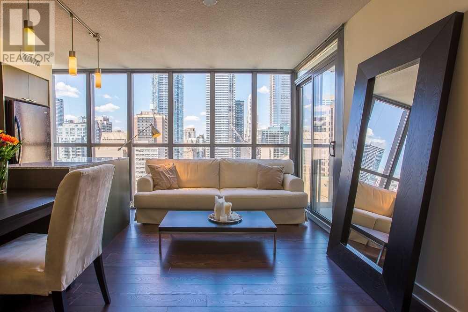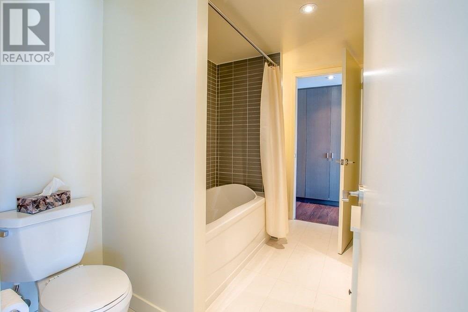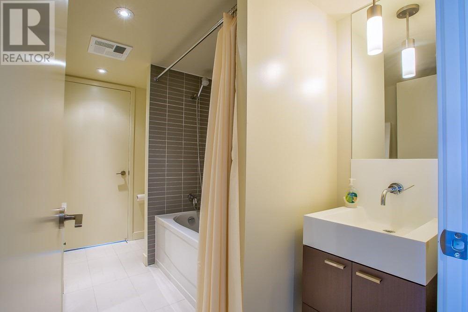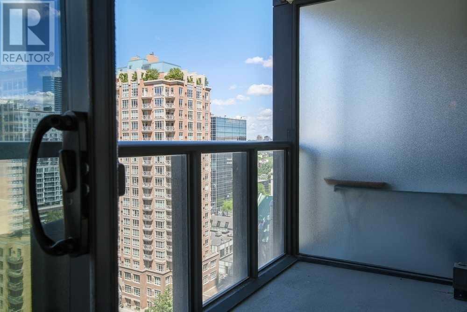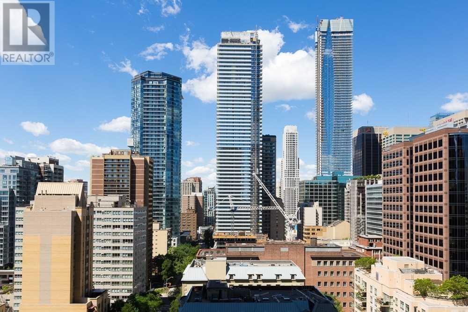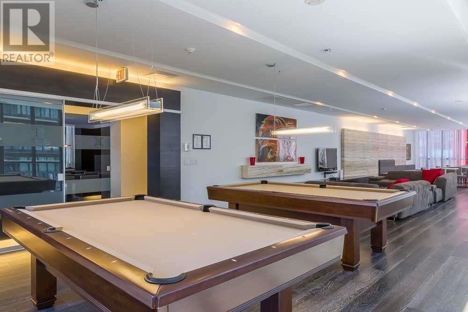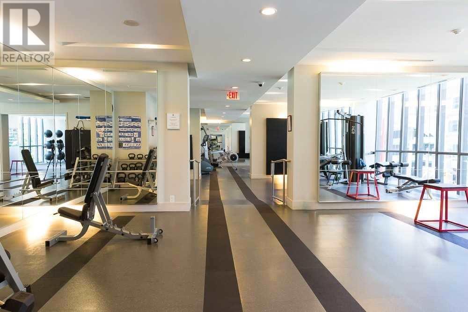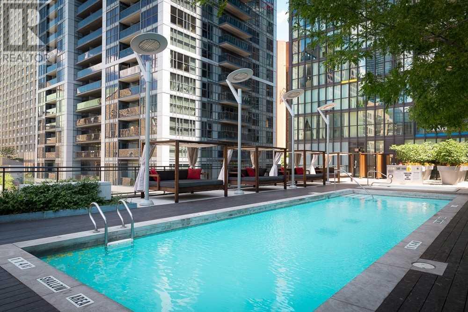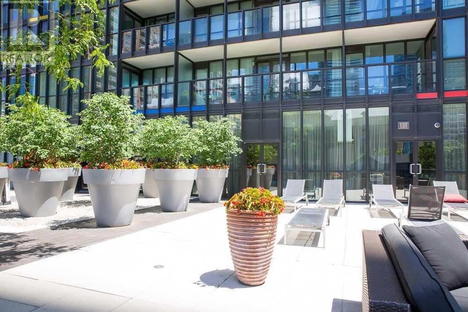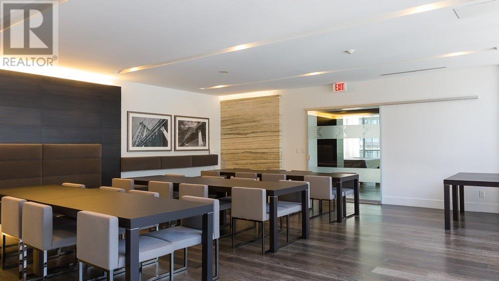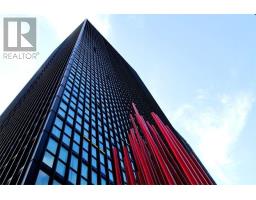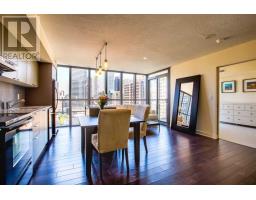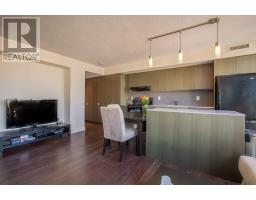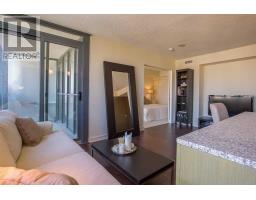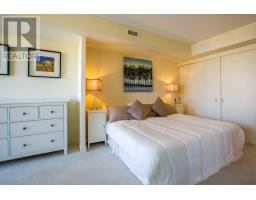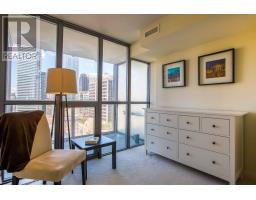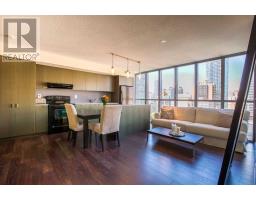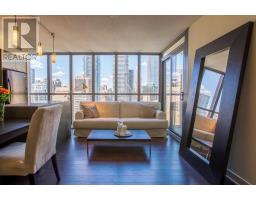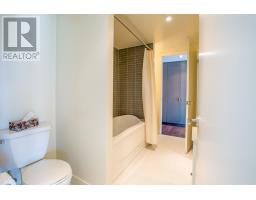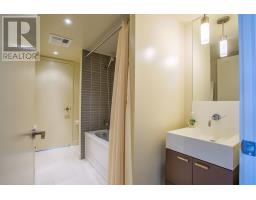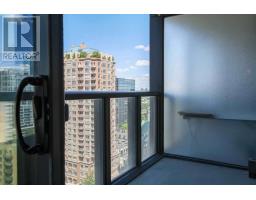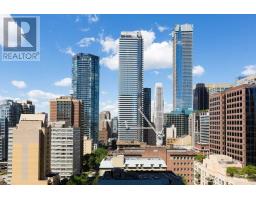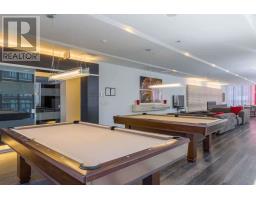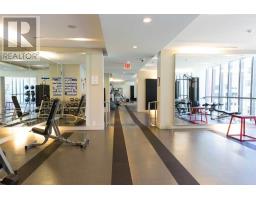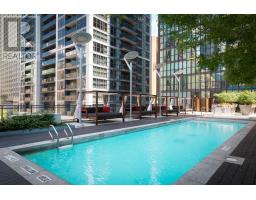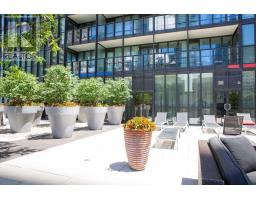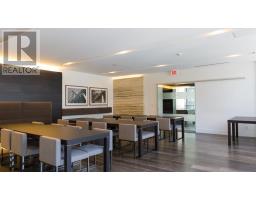#1704 -110 Charles St E Toronto, Ontario M4Y 1T5
$684,900Maintenance,
$469.48 Monthly
Maintenance,
$469.48 MonthlyFantastic Layout In The Luxurious X Condos! Live The Good Life-Amazing Location, Top End Finishes & Resort-Like Amenities! Modern, Open Concept Living Space W/ Floor-To-Ceiling Wdws. Sleek Kitchen W/ Centre Island, Granite Counters. Lrg Master Suite W/ Wall-To-Wall Closet, Spa-Like Bathroom, Open Concept Den. Hdwd Flrs, Storage Galore. Open Balcony-Great City View. Incredible Location-Walk To Yorkville, Subway, Restaurants, Patios, Shops, Nightlife & More!**** EXTRAS **** Ultra-Lux, Resort Like Amenities: Outdoor Pool With Hot Tub & Cabanas, Outdoor Rooftop Lounge, Concierge, Gym, Billiards/Party Room, Rec Rm. All Elfs, Fridge, Stove, Dw & Mw; Washer & Dryer. Center Island. Locker Included. Steps To Subway. (id:25308)
Property Details
| MLS® Number | C4610695 |
| Property Type | Single Family |
| Community Name | Church-Yonge Corridor |
| Amenities Near By | Hospital, Park, Public Transit |
| Features | Balcony |
| Pool Type | Outdoor Pool |
Building
| Bathroom Total | 1 |
| Bedrooms Above Ground | 1 |
| Bedrooms Below Ground | 1 |
| Bedrooms Total | 2 |
| Amenities | Storage - Locker, Security/concierge, Party Room, Exercise Centre |
| Cooling Type | Central Air Conditioning |
| Exterior Finish | Concrete |
| Heating Fuel | Natural Gas |
| Heating Type | Forced Air |
| Type | Apartment |
Parking
| Underground |
Land
| Acreage | No |
| Land Amenities | Hospital, Park, Public Transit |
Rooms
| Level | Type | Length | Width | Dimensions |
|---|---|---|---|---|
| Main Level | Foyer | 4.3 m | 0.98 m | 4.3 m x 0.98 m |
| Main Level | Living Room | 5.11 m | 4.79 m | 5.11 m x 4.79 m |
| Main Level | Dining Room | 5.11 m | 4.79 m | 5.11 m x 4.79 m |
| Main Level | Kitchen | 5.11 m | 4.79 m | 5.11 m x 4.79 m |
| Main Level | Master Bedroom | 3.09 m | 2.77 m | 3.09 m x 2.77 m |
| Main Level | Den | 2.76 m | 2.23 m | 2.76 m x 2.23 m |
| Main Level | Office |
https://www.realtor.ca/PropertyDetails.aspx?PropertyId=21254318
Interested?
Contact us for more information
