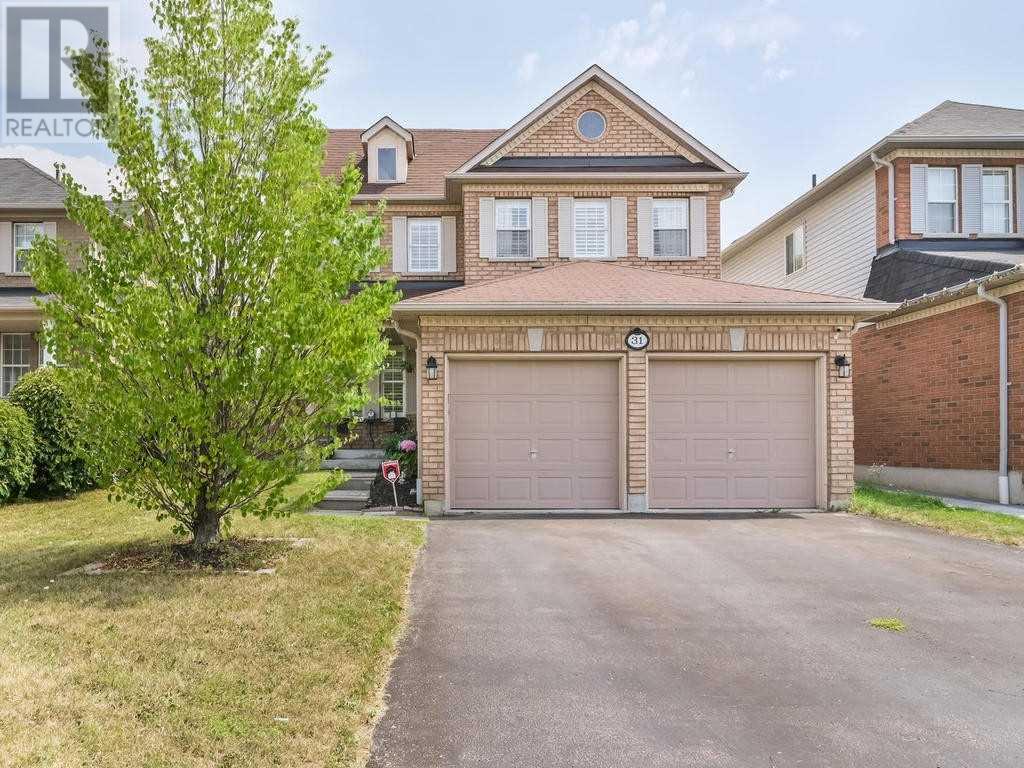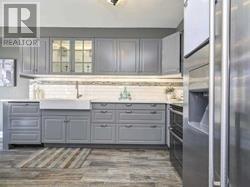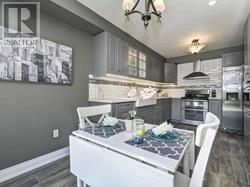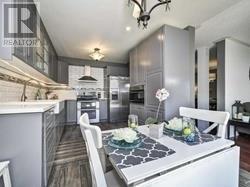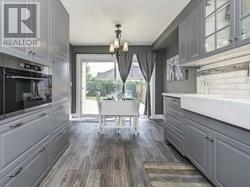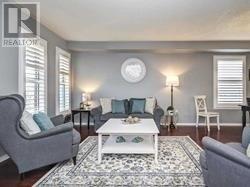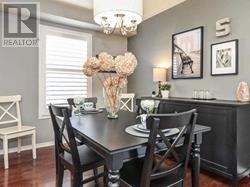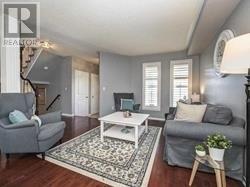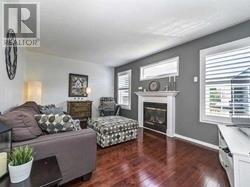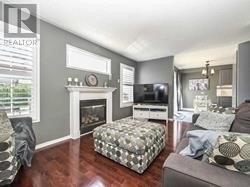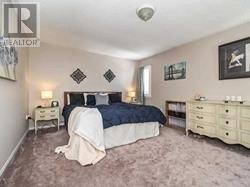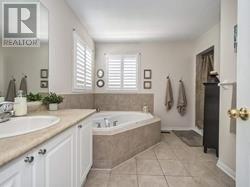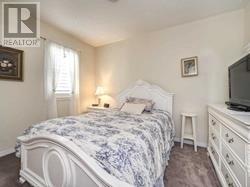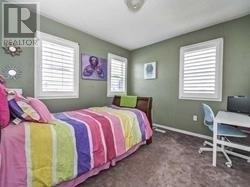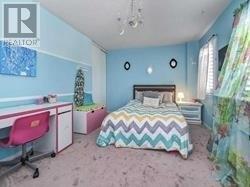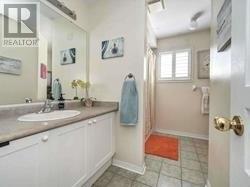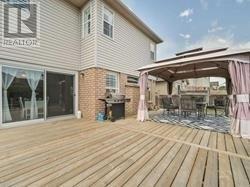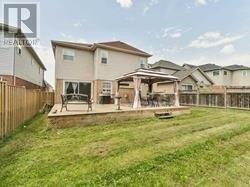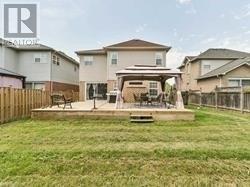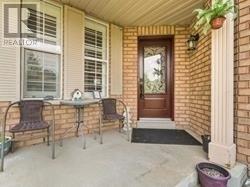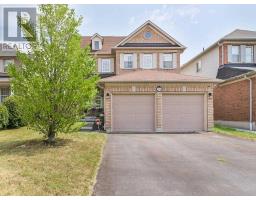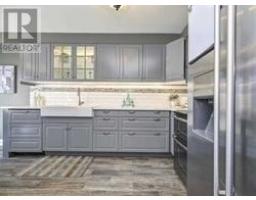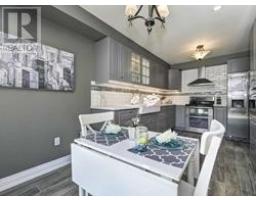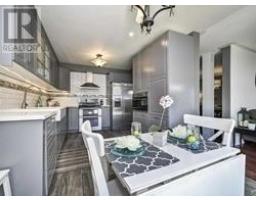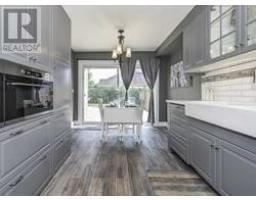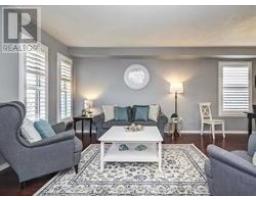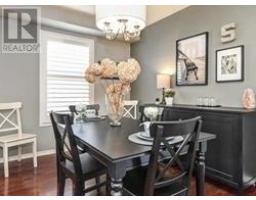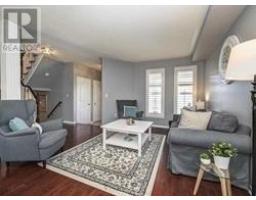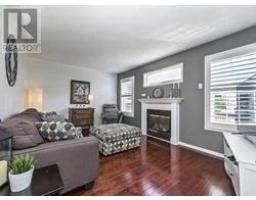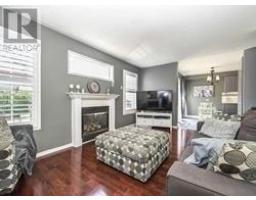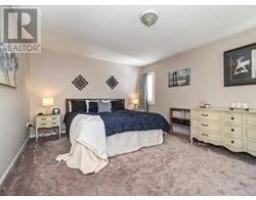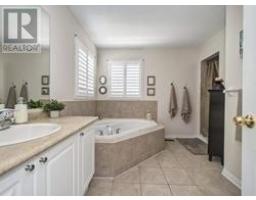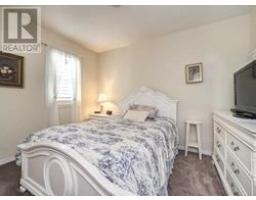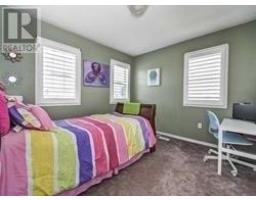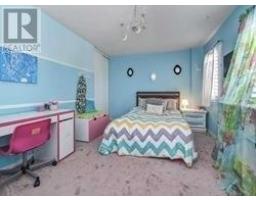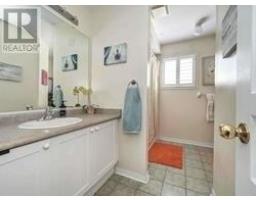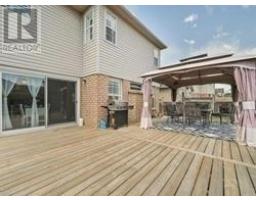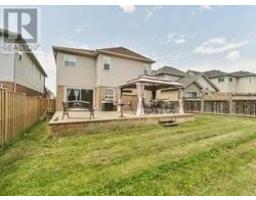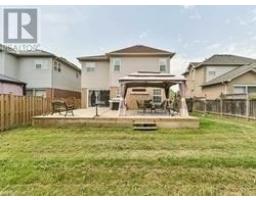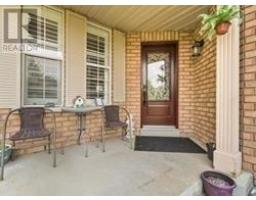31 Artesian Dr Whitby, Ontario L1P 1X7
4 Bedroom
3 Bathroom
Fireplace
Central Air Conditioning
Forced Air
$734,800
***Welcome To Williamsburg - Whitby's Finest Neighbourhood***Open Concpet Renovated Kitchen In 2016 $$$! Great 4 Bedroom 2100 Sf Home On A Premium 46' Pool Sized Lot. Beautiful Hardwood Floors. All Broadloom Replaced (May 2013). Upgraded Kitchen With Subway Tiles And Stainless Appliances. Main Floor Laundry And Access To Garage. Professionally Painted And Decorated! Meticulously Clean. Shows Like A Model Home!**** EXTRAS **** Fridge, Stove, Washer, Dryer, B/I Dishwasher, Broadloom Where Laid, Gas Fireplace, Gas Furnace(2017), Central Air Conditioner, California Shutters All Window Treatments, Broadloom Where Laid. Hwt Rental (id:25308)
Property Details
| MLS® Number | E4610652 |
| Property Type | Single Family |
| Community Name | Williamsburg |
| Parking Space Total | 6 |
Building
| Bathroom Total | 3 |
| Bedrooms Above Ground | 4 |
| Bedrooms Total | 4 |
| Basement Development | Partially Finished |
| Basement Type | N/a (partially Finished) |
| Construction Style Attachment | Detached |
| Cooling Type | Central Air Conditioning |
| Exterior Finish | Brick |
| Fireplace Present | Yes |
| Heating Fuel | Natural Gas |
| Heating Type | Forced Air |
| Stories Total | 2 |
| Type | House |
Parking
| Garage |
Land
| Acreage | No |
| Size Irregular | 46.26 X 114.83 Ft ; Huge Premium Pool Sized Lot |
| Size Total Text | 46.26 X 114.83 Ft ; Huge Premium Pool Sized Lot |
Rooms
| Level | Type | Length | Width | Dimensions |
|---|---|---|---|---|
| Second Level | Master Bedroom | 5.12 m | 3.81 m | 5.12 m x 3.81 m |
| Second Level | Bedroom 2 | 4.75 m | 3.12 m | 4.75 m x 3.12 m |
| Second Level | Bedroom 3 | 3.05 m | 3.05 m | 3.05 m x 3.05 m |
| Second Level | Bedroom 4 | 3.05 m | 3.05 m | 3.05 m x 3.05 m |
| Basement | Recreational, Games Room | 9.44 m | 4.57 m | 9.44 m x 4.57 m |
| Ground Level | Kitchen | 3.05 m | 2.74 m | 3.05 m x 2.74 m |
| Ground Level | Eating Area | 3.05 m | 2.59 m | 3.05 m x 2.59 m |
| Ground Level | Family Room | 4.87 m | 3.35 m | 4.87 m x 3.35 m |
| Ground Level | Dining Room | 6.09 m | 3.65 m | 6.09 m x 3.65 m |
| Ground Level | Living Room | 6.09 m | 3.65 m | 6.09 m x 3.65 m |
https://www.realtor.ca/PropertyDetails.aspx?PropertyId=21254375
Interested?
Contact us for more information
