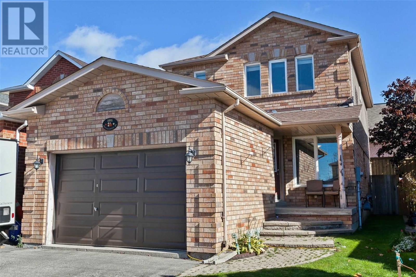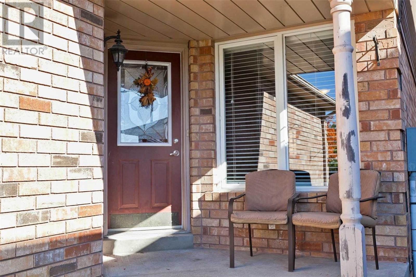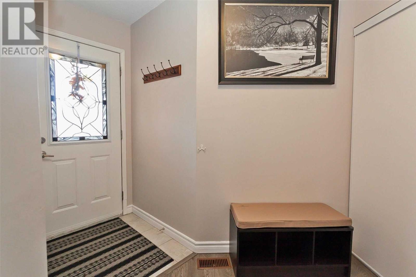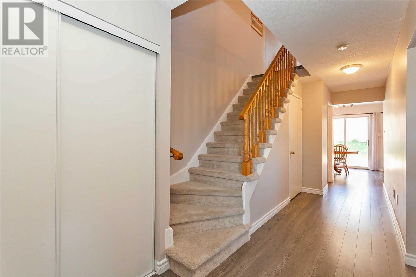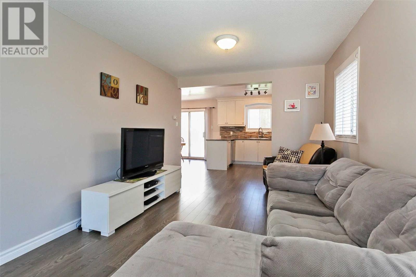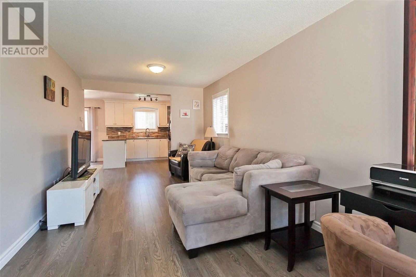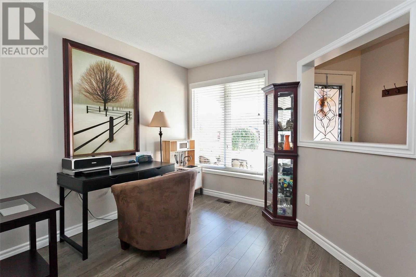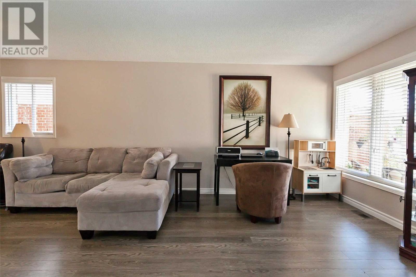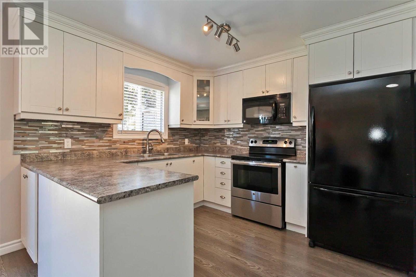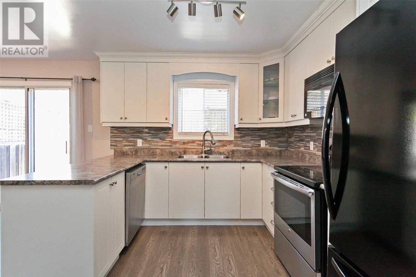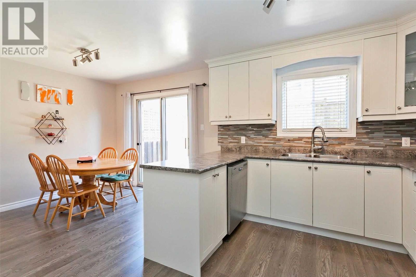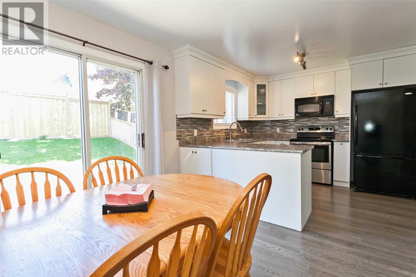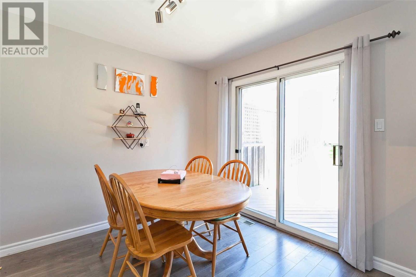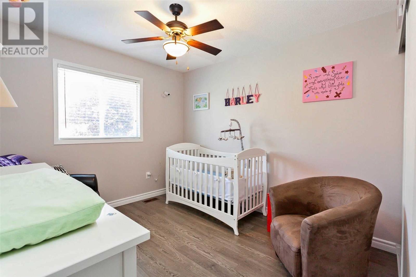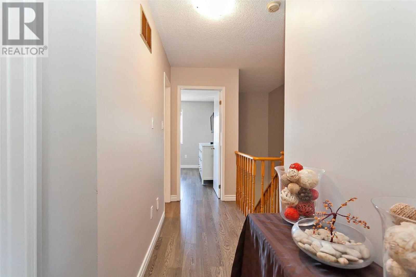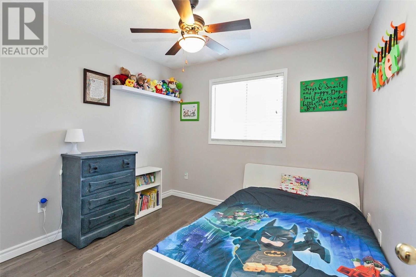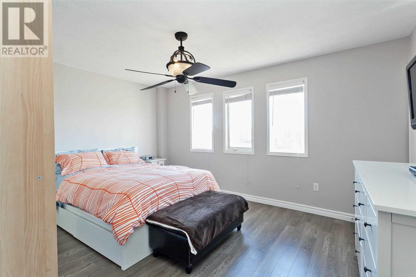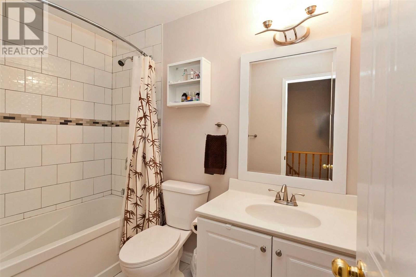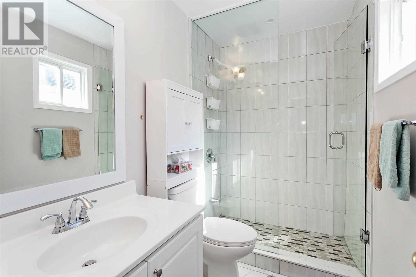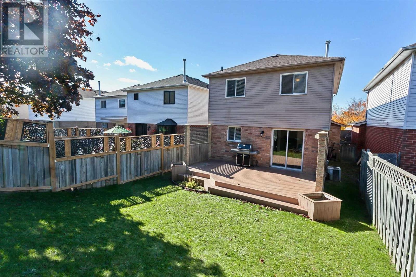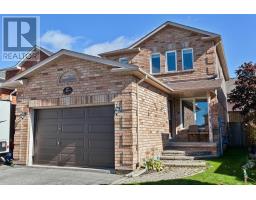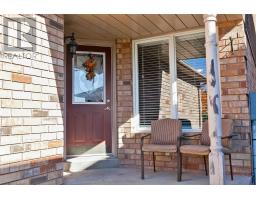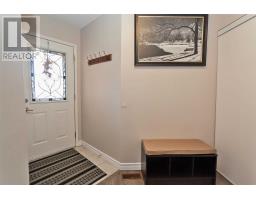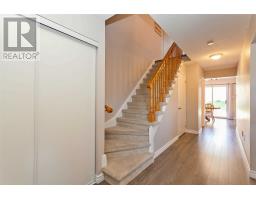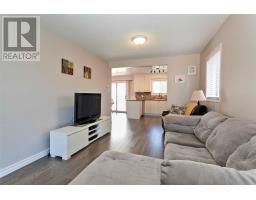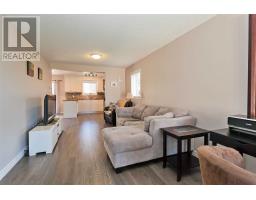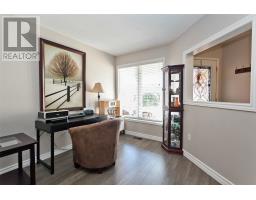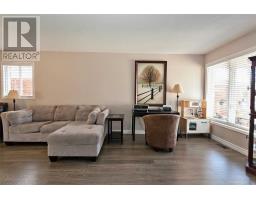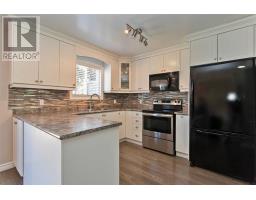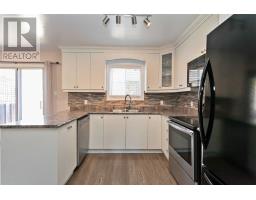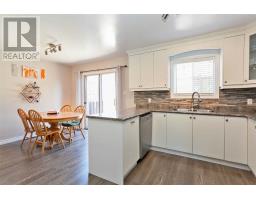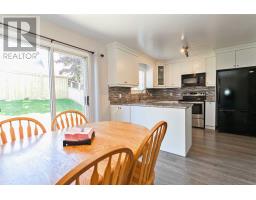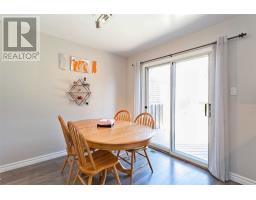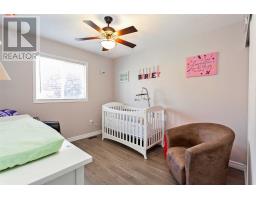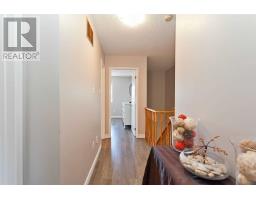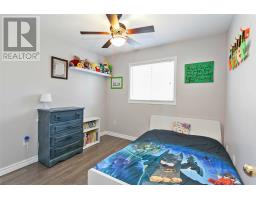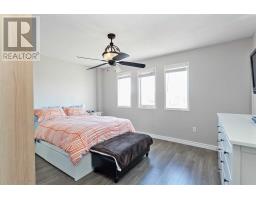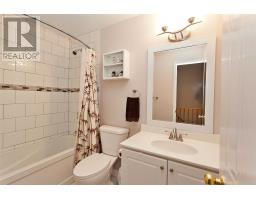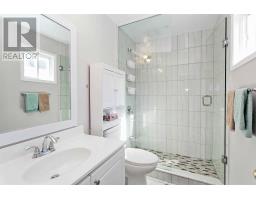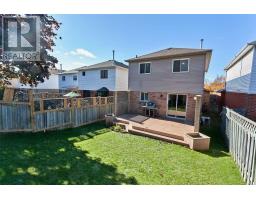3 Bedroom
3 Bathroom
Central Air Conditioning
Forced Air
$509,000
This Bright And Spacious Detached Home Is Located In The Sought After Aspen Springs Community, Just Minutes From Highway 401, Transit, Schools, Parks, Shopping And Other Major Amenities. This Recently Renovated Home Offers A Fabulous Open Concept Floor Plan, Neutral Modern Colour Pallet, Large Principal Rooms, Kitchen With Eat-In-Area And Walk Out To Fully Fenced Backyard, Master W/ W/I Closet & 4Pc Ensuite ** This is a linked property.** **** EXTRAS **** Existing Fidge, Stove, Microwave / Range, Built In Dishwasher, Laundry Washer & Dryer, All Elf.S And Window Coverings. (id:25308)
Property Details
|
MLS® Number
|
E4610812 |
|
Property Type
|
Single Family |
|
Community Name
|
Bowmanville |
|
Parking Space Total
|
3 |
Building
|
Bathroom Total
|
3 |
|
Bedrooms Above Ground
|
3 |
|
Bedrooms Total
|
3 |
|
Basement Development
|
Unfinished |
|
Basement Type
|
N/a (unfinished) |
|
Construction Style Attachment
|
Detached |
|
Cooling Type
|
Central Air Conditioning |
|
Heating Fuel
|
Natural Gas |
|
Heating Type
|
Forced Air |
|
Stories Total
|
2 |
|
Type
|
House |
Parking
Land
|
Acreage
|
No |
|
Size Irregular
|
29.53 X 109.91 Ft |
|
Size Total Text
|
29.53 X 109.91 Ft |
Rooms
| Level |
Type |
Length |
Width |
Dimensions |
|
Second Level |
Master Bedroom |
3.5 m |
4.4 m |
3.5 m x 4.4 m |
|
Second Level |
Bedroom 2 |
3 m |
3.9 m |
3 m x 3.9 m |
|
Second Level |
Bedroom 3 |
2.9 m |
2.9 m |
2.9 m x 2.9 m |
|
Basement |
Laundry Room |
|
|
|
|
Main Level |
Living Room |
6.5 m |
3 m |
6.5 m x 3 m |
|
Main Level |
Dining Room |
6.5 m |
3 m |
6.5 m x 3 m |
|
Main Level |
Kitchen |
4.5 m |
5.7 m |
4.5 m x 5.7 m |
|
Main Level |
Eating Area |
4.5 m |
5.7 m |
4.5 m x 5.7 m |
|
Other |
Foyer |
|
|
|
http://www.101bonnycastle.com
