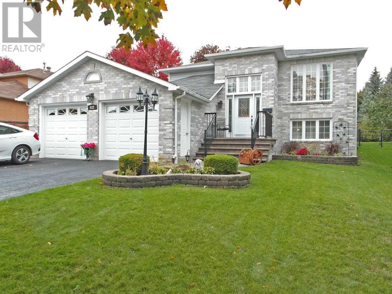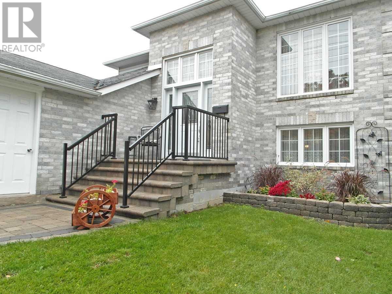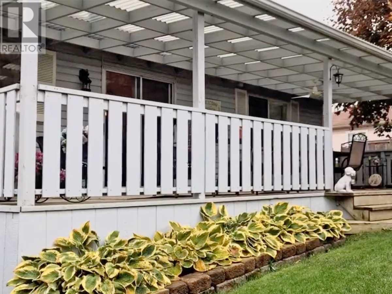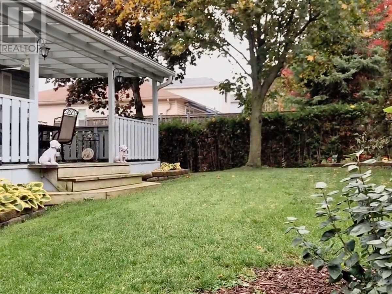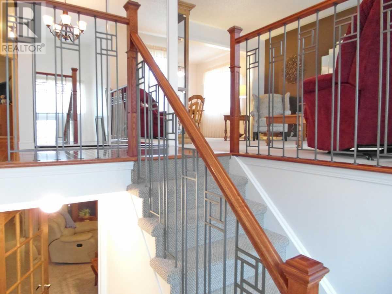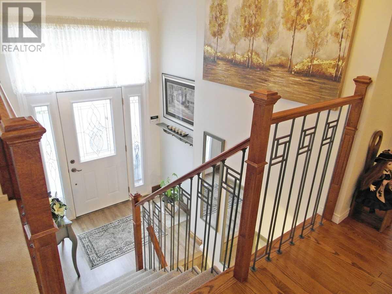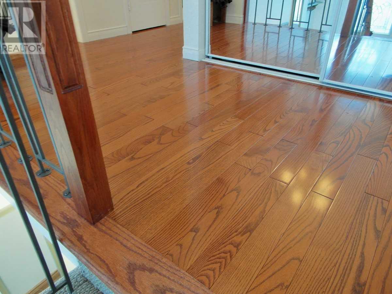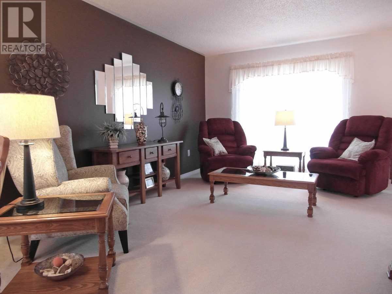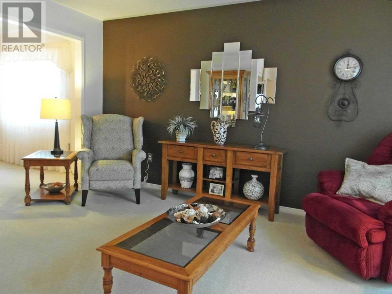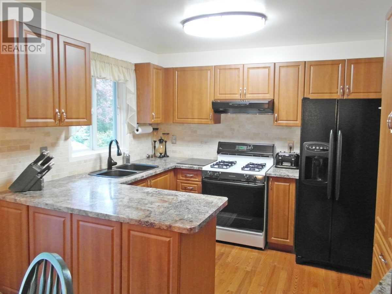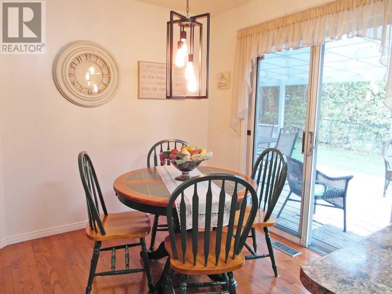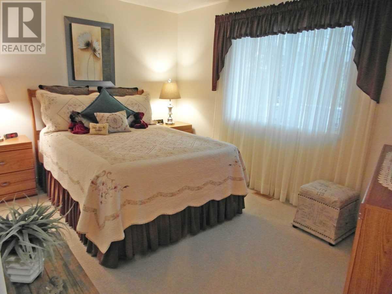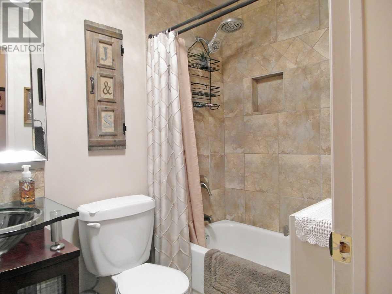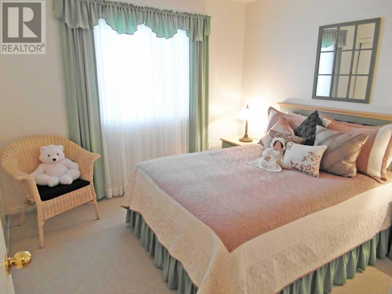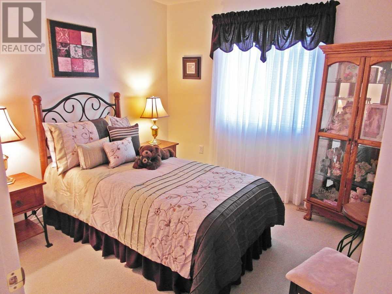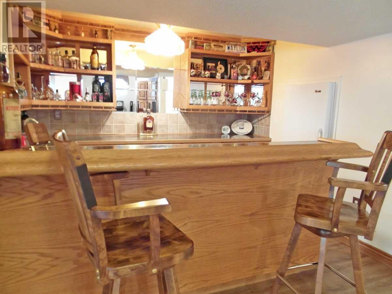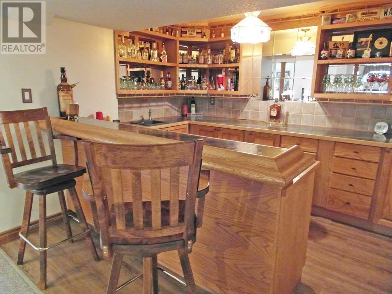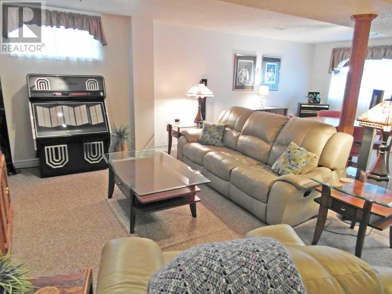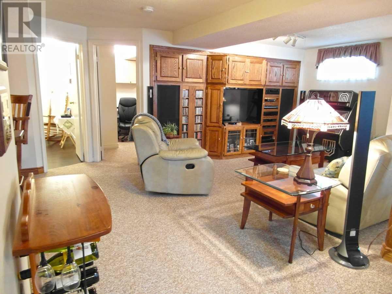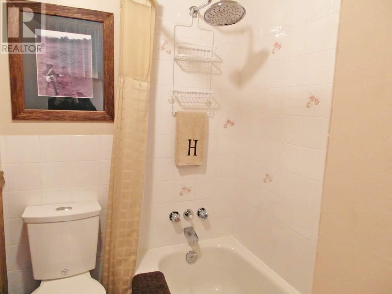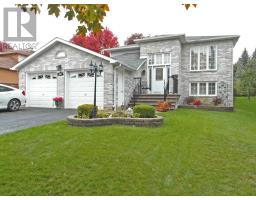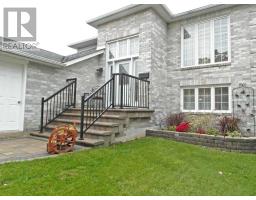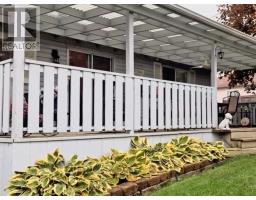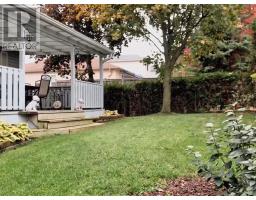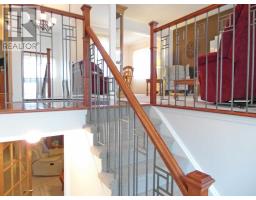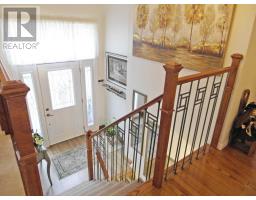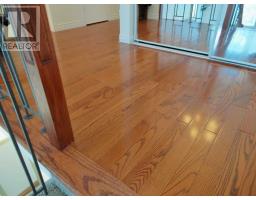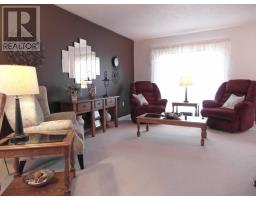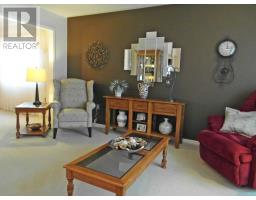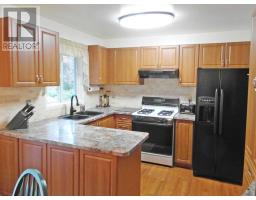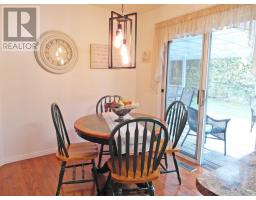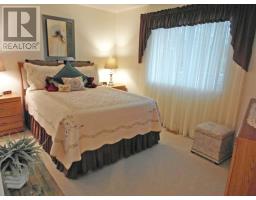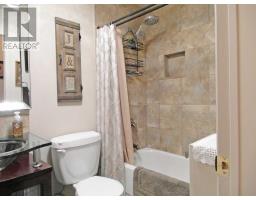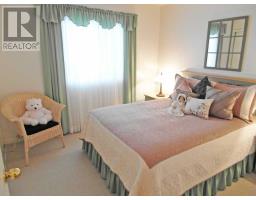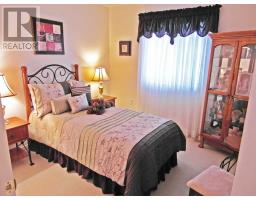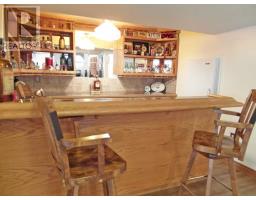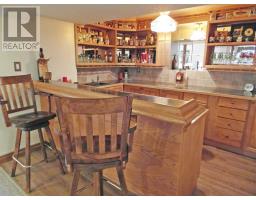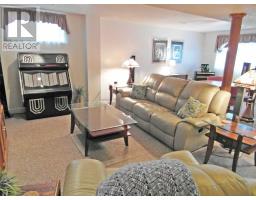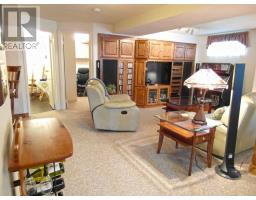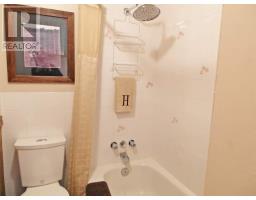5 Bedroom
2 Bathroom
Raised Bungalow
Fireplace
Central Air Conditioning
Forced Air
$569,000
Raised Bungalow In Prime Location By Lover's Creek. Impeccably Maintained. Private Rear Yard With Full Covered Deck. Total Five Bedrooms And Two Baths. Eat-In Kitchen, Dining Room And Living Room. Full Finished Basement With Lots Of Light. Easy 2 Bedroom In-Law Project With Many Required Features Already In Place. Quality Hardwoods. Recently Decorated.**** EXTRAS **** Bathroom Renovations. Double Garage. Grocery, Coffee Shop, Lcbo, Banking, Schools All Within Walking Distance. Short Drive To Barrie Beaches. Walking Trails On Your Door Step. (id:25308)
Property Details
|
MLS® Number
|
S4610827 |
|
Property Type
|
Single Family |
|
Community Name
|
Painswick North |
|
Amenities Near By
|
Park, Public Transit, Schools |
|
Features
|
Conservation/green Belt |
|
Parking Space Total
|
6 |
Building
|
Bathroom Total
|
2 |
|
Bedrooms Above Ground
|
3 |
|
Bedrooms Below Ground
|
2 |
|
Bedrooms Total
|
5 |
|
Architectural Style
|
Raised Bungalow |
|
Basement Development
|
Finished |
|
Basement Type
|
Full (finished) |
|
Construction Style Attachment
|
Detached |
|
Cooling Type
|
Central Air Conditioning |
|
Fireplace Present
|
Yes |
|
Heating Fuel
|
Natural Gas |
|
Heating Type
|
Forced Air |
|
Stories Total
|
1 |
|
Type
|
House |
Parking
Land
|
Acreage
|
No |
|
Land Amenities
|
Park, Public Transit, Schools |
|
Size Irregular
|
49.21 X 111.55 Ft |
|
Size Total Text
|
49.21 X 111.55 Ft |
Rooms
| Level |
Type |
Length |
Width |
Dimensions |
|
Lower Level |
Great Room |
5.6 m |
7.5 m |
5.6 m x 7.5 m |
|
Lower Level |
Bedroom 4 |
3.9 m |
3.2 m |
3.9 m x 3.2 m |
|
Lower Level |
Bedroom 5 |
4.6 m |
3.3 m |
4.6 m x 3.3 m |
|
Lower Level |
Bathroom |
1.5 m |
2.3 m |
1.5 m x 2.3 m |
|
Main Level |
Kitchen |
4.7 m |
3 m |
4.7 m x 3 m |
|
Main Level |
Dining Room |
3.4 m |
3.1 m |
3.4 m x 3.1 m |
|
Main Level |
Family Room |
4.6 m |
3.4 m |
4.6 m x 3.4 m |
|
Main Level |
Foyer |
2.2 m |
1.7 m |
2.2 m x 1.7 m |
|
Main Level |
Bedroom 2 |
2.9 m |
3 m |
2.9 m x 3 m |
|
Main Level |
Bedroom 3 |
2.9 m |
3.1 m |
2.9 m x 3.1 m |
|
Main Level |
Master Bedroom |
4 m |
3 m |
4 m x 3 m |
|
Main Level |
Bathroom |
1.5 m |
2.3 m |
1.5 m x 2.3 m |
Utilities
|
Sewer
|
Installed |
|
Natural Gas
|
Installed |
|
Electricity
|
Installed |
|
Cable
|
Installed |
https://www.realtor.ca/PropertyDetails.aspx?PropertyId=21254482
