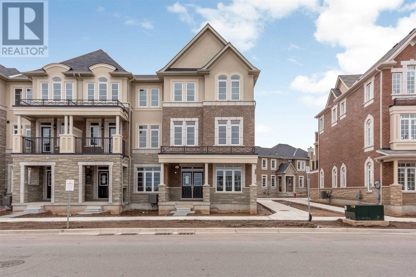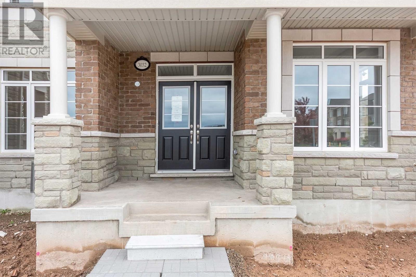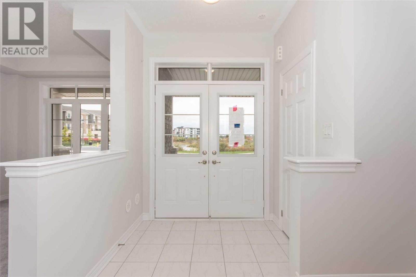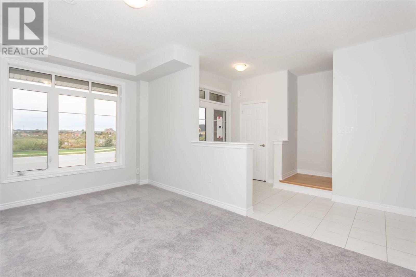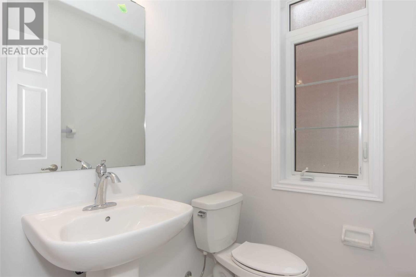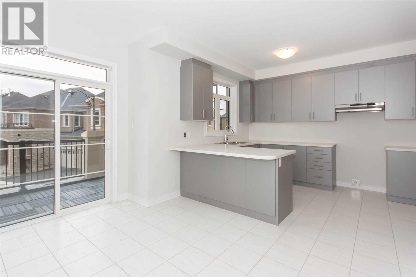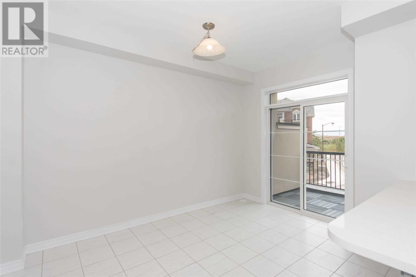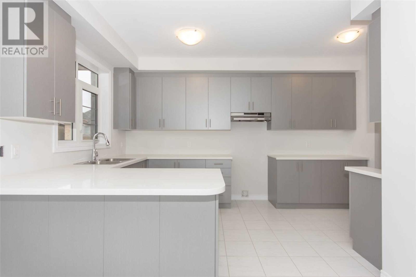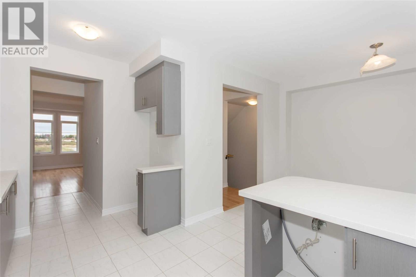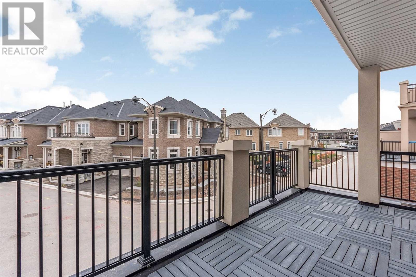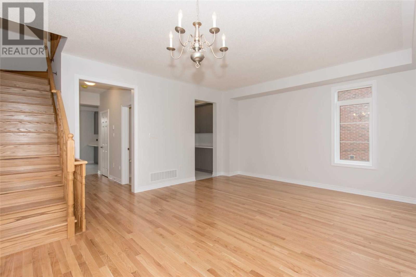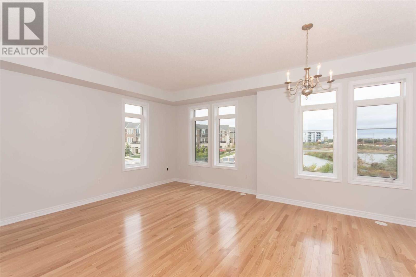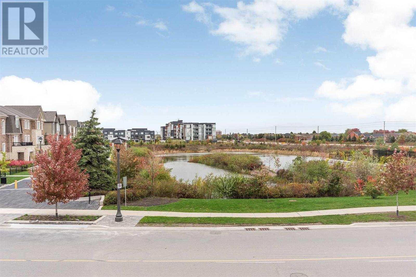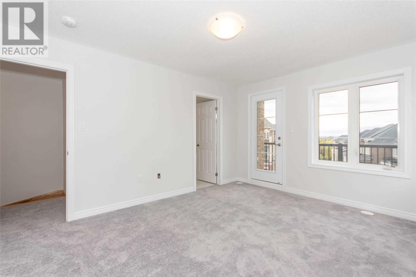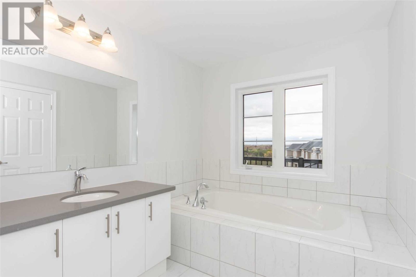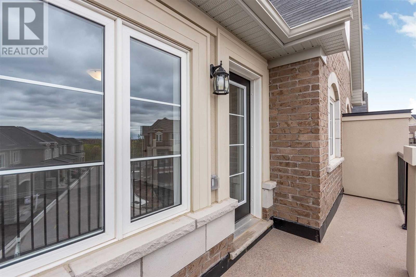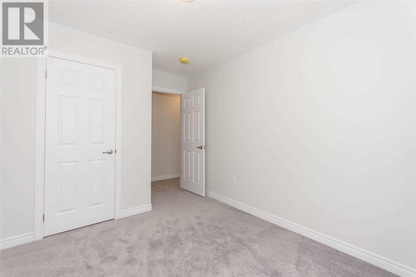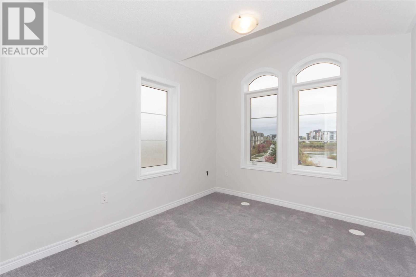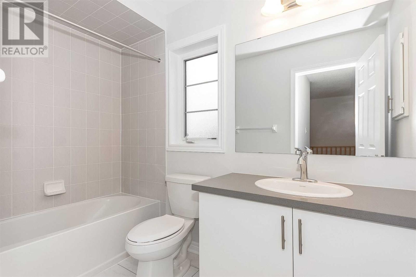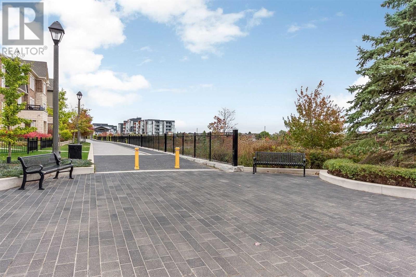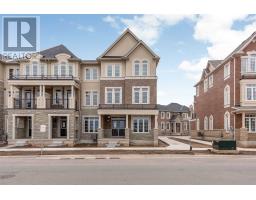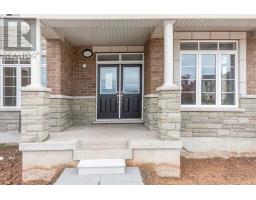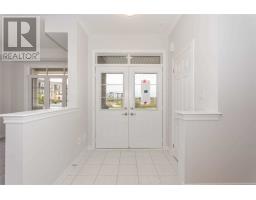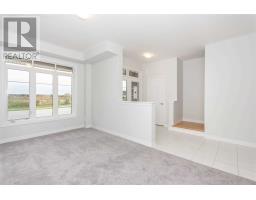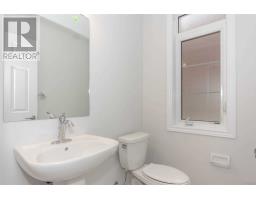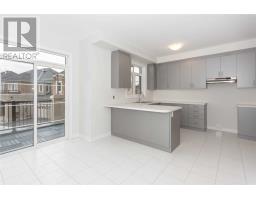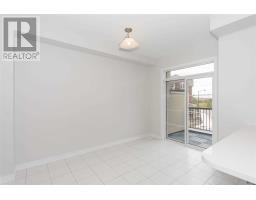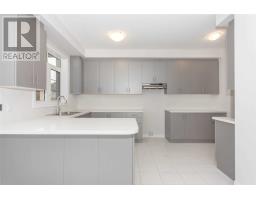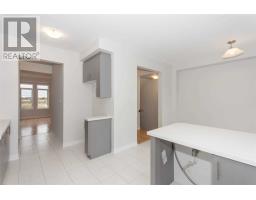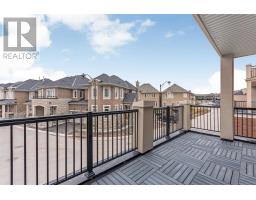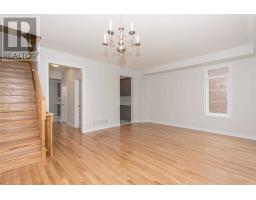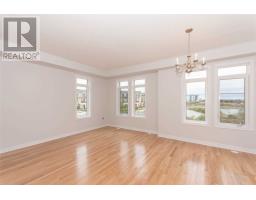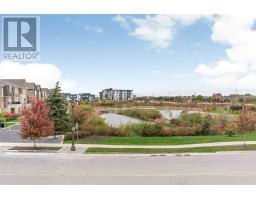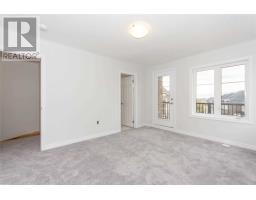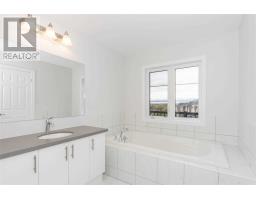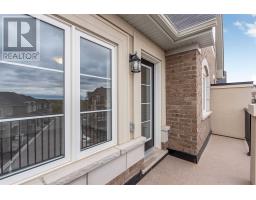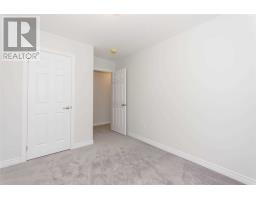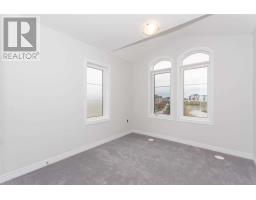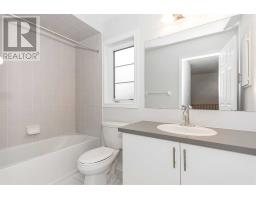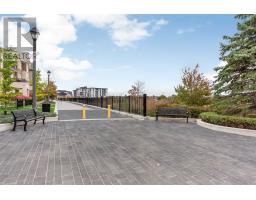3 Bedroom
4 Bathroom
Central Air Conditioning
Forced Air
$799,990
Brand New End Unit Townhouse 2047 Sqft Built By Remington Homes With An East View Facing A Pond. The Beech Model Featuring Natural Oak Stairs From Ground To 2nd Floor. Hardwood Floors In Living/Dining. Quartz Countertops In Kitchen. Quartz In The Bathrooms. Smart Home Wiring Package Included. Large Deck From Kitchen W/Gas Line For Bbq. Great Location, Close To Schools & Park As Well As Public Transit. Concrete Block Party Wall Separating Living Space.**** EXTRAS **** 5 Appliances, S/S Fridge, Stove, Dishwasher, White Washer/Dryer (Front Load), Central A/C,Tankless Water Heater & Storage Tank Are Rental. Central Vac Roughd-In.! (id:25308)
Property Details
|
MLS® Number
|
W4610706 |
|
Property Type
|
Single Family |
|
Community Name
|
Rural Oakville |
|
Amenities Near By
|
Hospital, Park, Public Transit, Schools |
|
Parking Space Total
|
2 |
Building
|
Bathroom Total
|
4 |
|
Bedrooms Above Ground
|
3 |
|
Bedrooms Total
|
3 |
|
Construction Style Attachment
|
Attached |
|
Cooling Type
|
Central Air Conditioning |
|
Exterior Finish
|
Brick, Stone |
|
Heating Fuel
|
Natural Gas |
|
Heating Type
|
Forced Air |
|
Stories Total
|
3 |
|
Type
|
Row / Townhouse |
Parking
Land
|
Acreage
|
No |
|
Land Amenities
|
Hospital, Park, Public Transit, Schools |
|
Size Irregular
|
20 X 60 Ft |
|
Size Total Text
|
20 X 60 Ft |
|
Surface Water
|
River/stream |
Rooms
| Level |
Type |
Length |
Width |
Dimensions |
|
Second Level |
Kitchen |
4.4 m |
2.53 m |
4.4 m x 2.53 m |
|
Second Level |
Eating Area |
4 m |
3.12 m |
4 m x 3.12 m |
|
Second Level |
Living Room |
3.78 m |
5.65 m |
3.78 m x 5.65 m |
|
Second Level |
Dining Room |
3.78 m |
5 m |
3.78 m x 5 m |
|
Third Level |
Master Bedroom |
4.56 m |
3.43 m |
4.56 m x 3.43 m |
|
Third Level |
Bedroom 2 |
3.13 m |
2.81 m |
3.13 m x 2.81 m |
|
Third Level |
Bedroom 3 |
3.31 m |
3 m |
3.31 m x 3 m |
|
Ground Level |
Family Room |
5 m |
3 m |
5 m x 3 m |
|
Ground Level |
Laundry Room |
|
|
|
Utilities
|
Sewer
|
Installed |
|
Natural Gas
|
Installed |
|
Electricity
|
Installed |
|
Cable
|
Available |
https://www.realtor.ca/PropertyDetails.aspx?PropertyId=21254518
