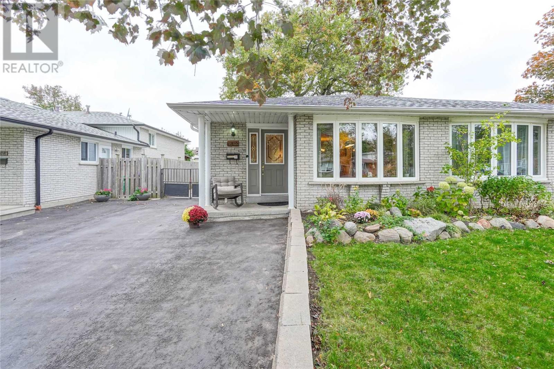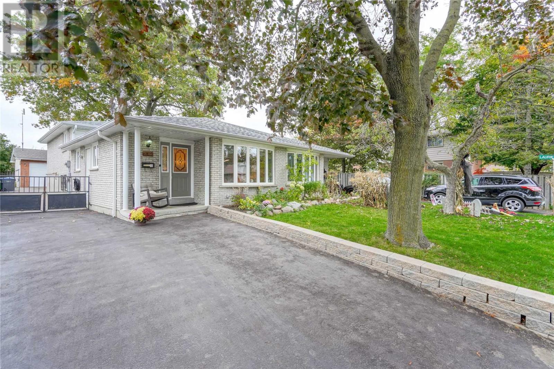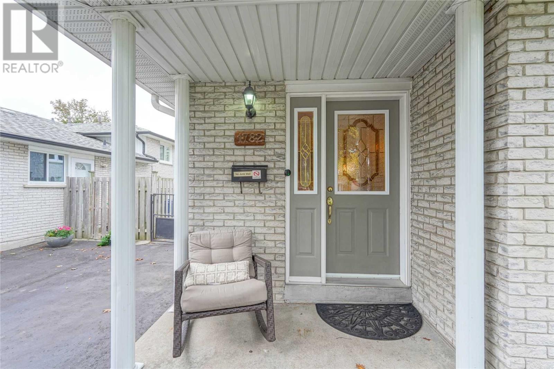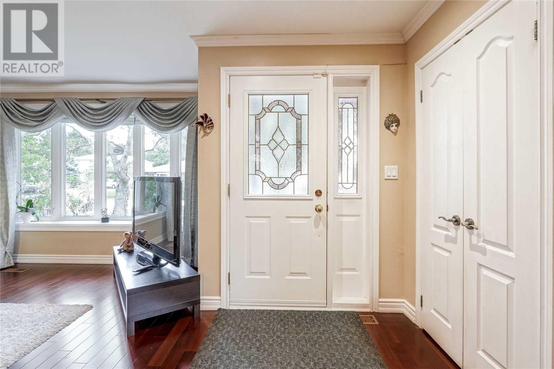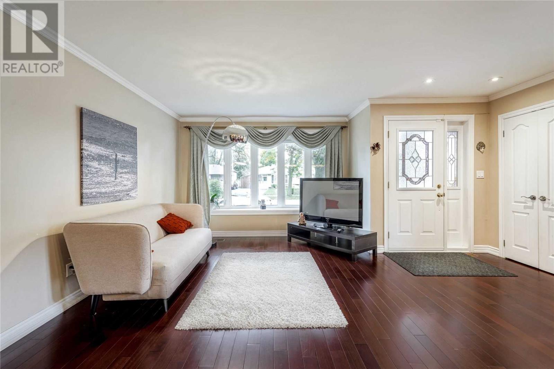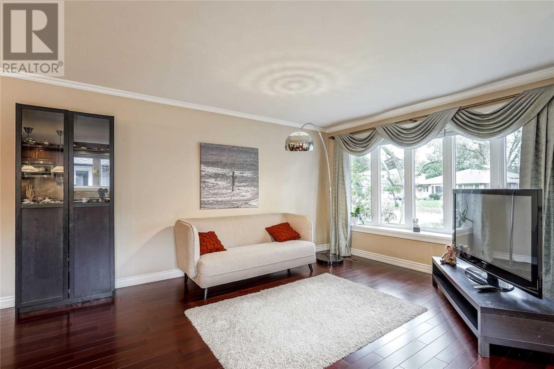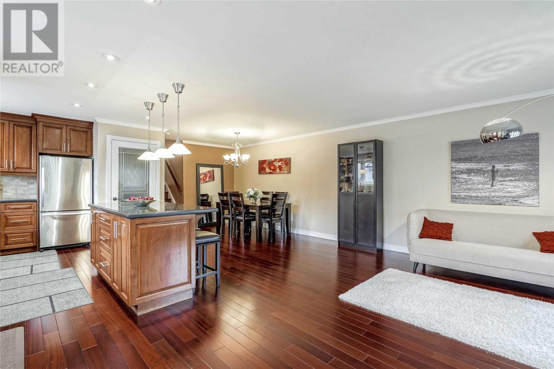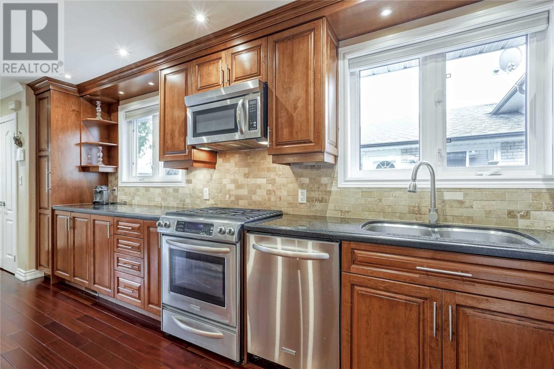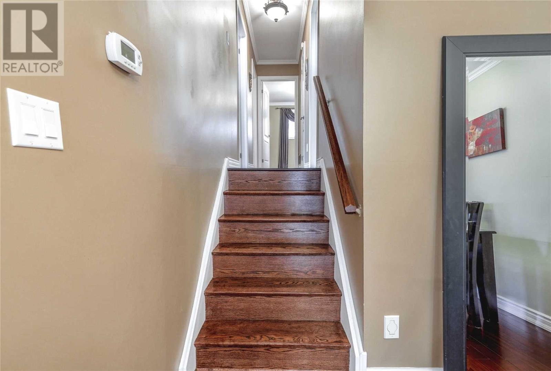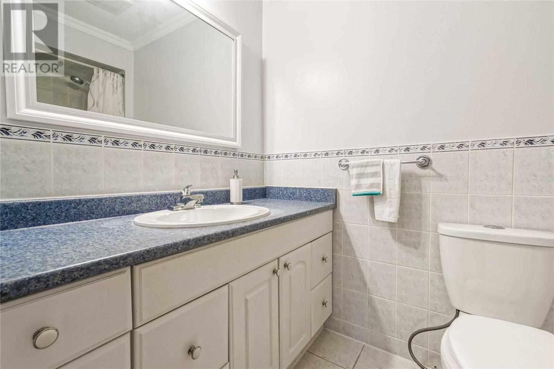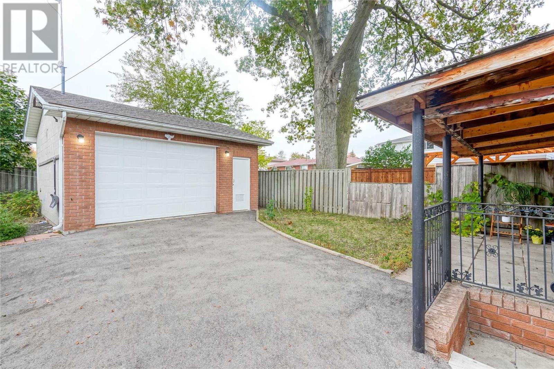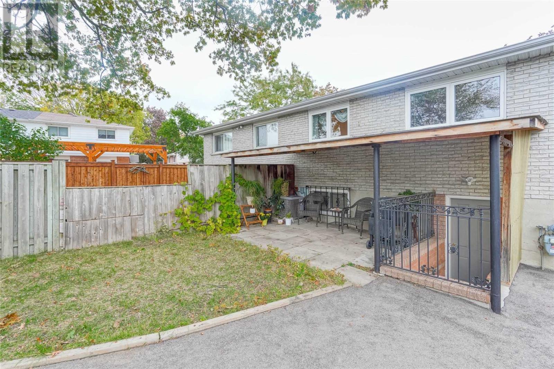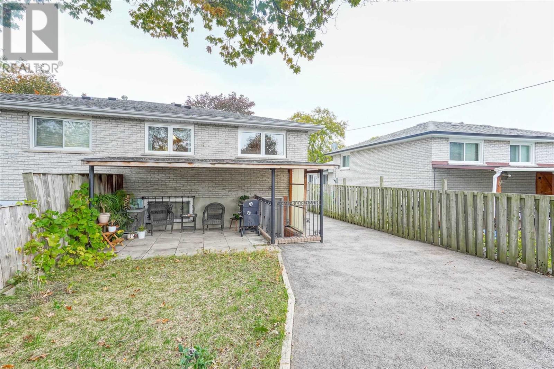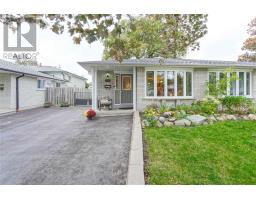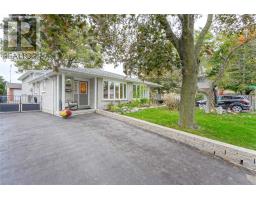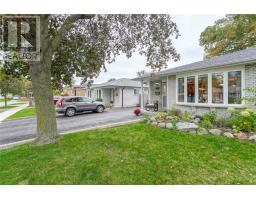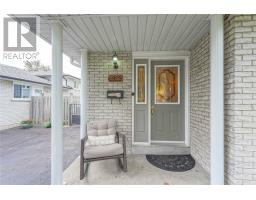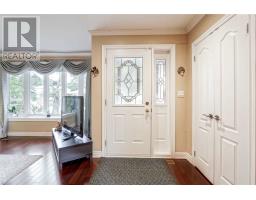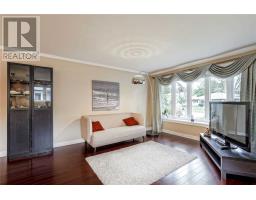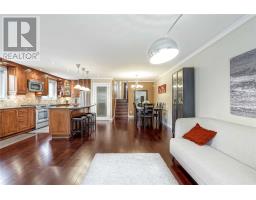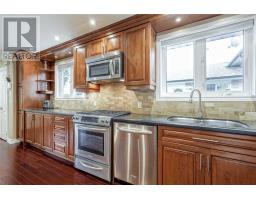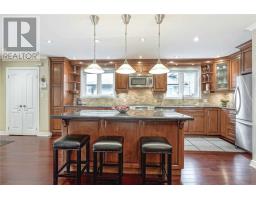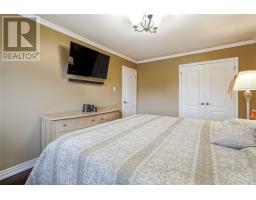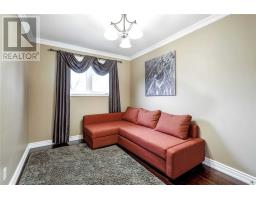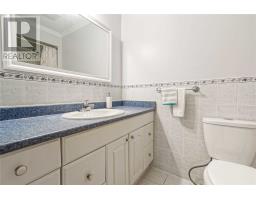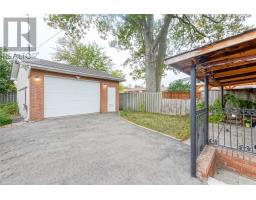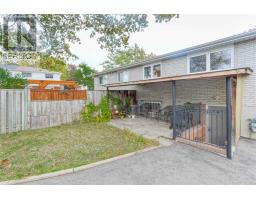4 Bedroom
2 Bathroom
Central Air Conditioning
Forced Air
$728,800
Spotless, Completely Renovated Semi Detached (Back-Split) In The Heart Of Clarkson! Quiet & Friendly Neighbourhood! Walking Distance To Clarkson Go! Mins To University Of Toronto Mississauga, Hwy Qew & 403. Big Private Fenced Yard With Double Detached Garage. Several Lakefront Parks Nearby, Pool, Bus Stop.**** EXTRAS **** Beautiful Spacious Open Concept Home W/Lower Level Apartment /Separate Entrance, New Kitchen W/ Centre Island Granite Counters & Hardwood Floors, Kitchenaid S/S Fridge, Gas Stove, Dishwasher, M/W. All Light Fixtures And Window Coverings. (id:25308)
Property Details
|
MLS® Number
|
W4610834 |
|
Property Type
|
Single Family |
|
Community Name
|
Clarkson |
|
Amenities Near By
|
Park, Public Transit, Schools |
|
Parking Space Total
|
8 |
Building
|
Bathroom Total
|
2 |
|
Bedrooms Above Ground
|
3 |
|
Bedrooms Below Ground
|
1 |
|
Bedrooms Total
|
4 |
|
Basement Development
|
Finished |
|
Basement Features
|
Separate Entrance |
|
Basement Type
|
N/a (finished) |
|
Construction Style Attachment
|
Semi-detached |
|
Construction Style Split Level
|
Backsplit |
|
Cooling Type
|
Central Air Conditioning |
|
Exterior Finish
|
Brick |
|
Heating Fuel
|
Natural Gas |
|
Heating Type
|
Forced Air |
|
Type
|
House |
Parking
Land
|
Acreage
|
No |
|
Land Amenities
|
Park, Public Transit, Schools |
|
Size Irregular
|
30.3 X 131.27 Ft |
|
Size Total Text
|
30.3 X 131.27 Ft |
Rooms
| Level |
Type |
Length |
Width |
Dimensions |
|
Lower Level |
Recreational, Games Room |
3.2 m |
7.43 m |
3.2 m x 7.43 m |
|
Lower Level |
Bedroom |
2.7 m |
3.2 m |
2.7 m x 3.2 m |
|
Main Level |
Kitchen |
6.82 m |
2.64 m |
6.82 m x 2.64 m |
|
Main Level |
Living Room |
4.3 m |
3.4 m |
4.3 m x 3.4 m |
|
Main Level |
Dining Room |
4.3 m |
2.6 m |
4.3 m x 2.6 m |
|
Upper Level |
Master Bedroom |
4.49 m |
3.2 m |
4.49 m x 3.2 m |
|
Upper Level |
Bedroom 2 |
3.25 m |
2.77 m |
3.25 m x 2.77 m |
|
Upper Level |
Bedroom 3 |
3.4 m |
2.73 m |
3.4 m x 2.73 m |
Utilities
|
Sewer
|
Installed |
|
Natural Gas
|
Installed |
|
Electricity
|
Installed |
|
Cable
|
Installed |
https://www.realtor.ca/PropertyDetails.aspx?PropertyId=21254562
