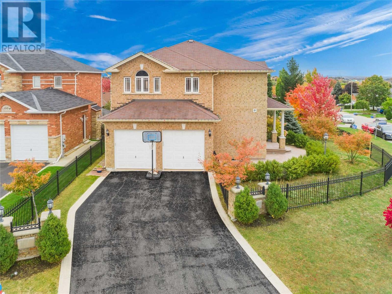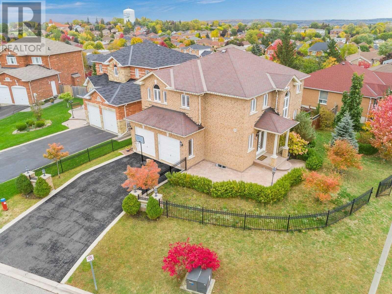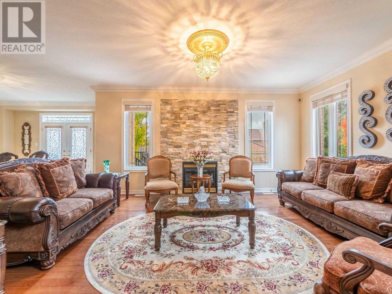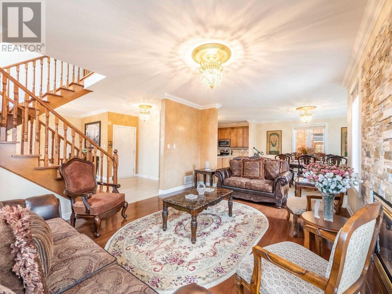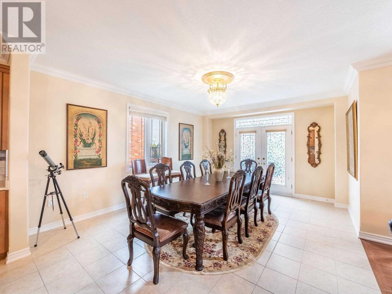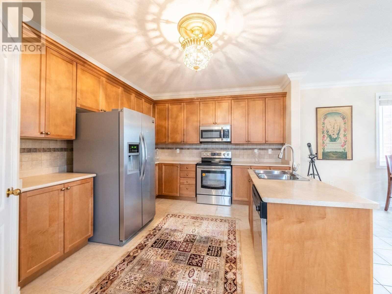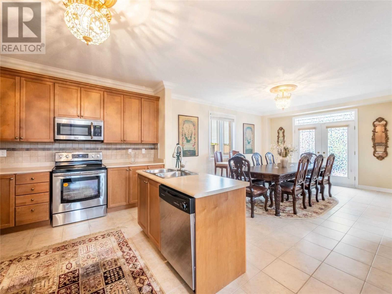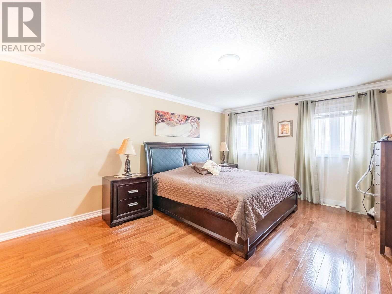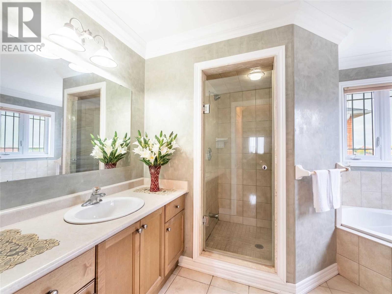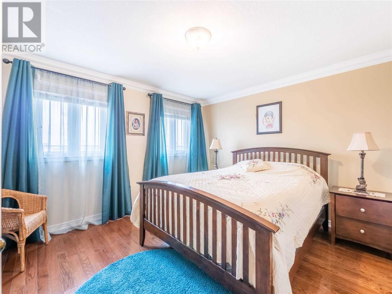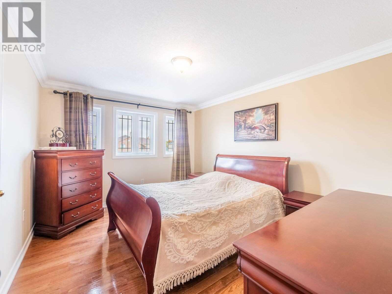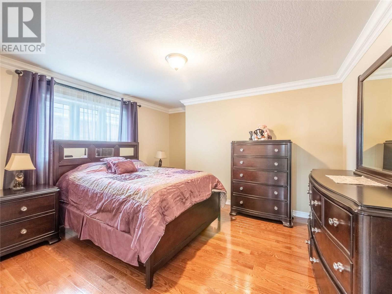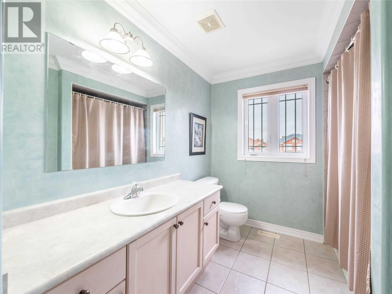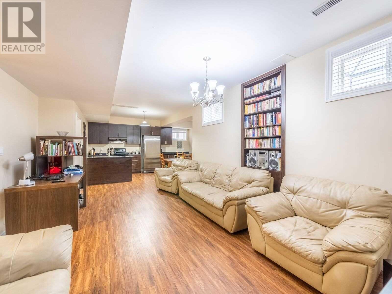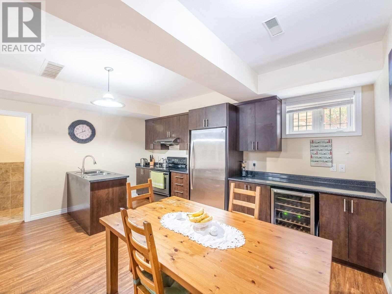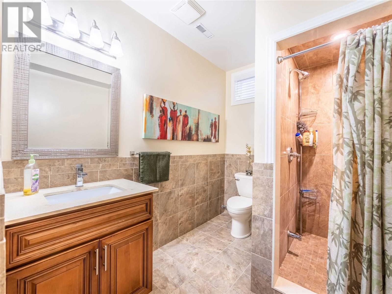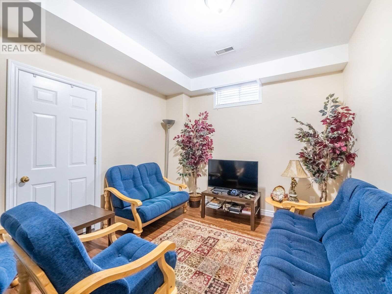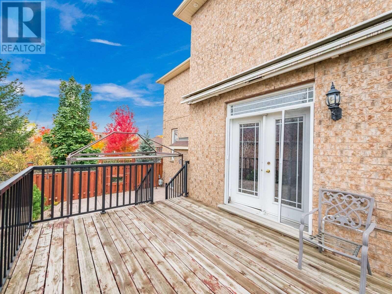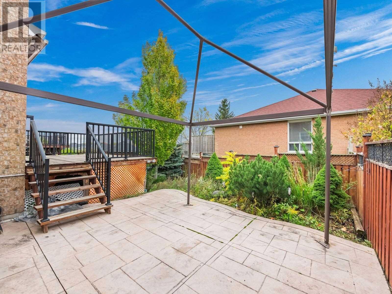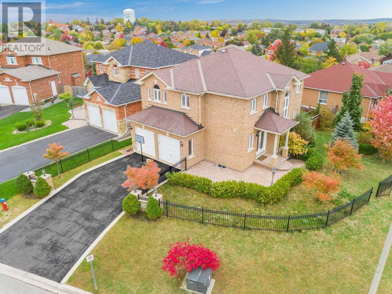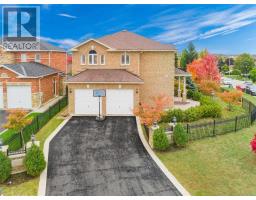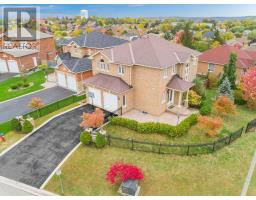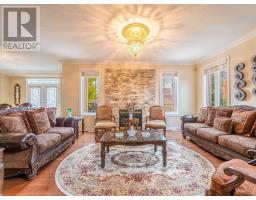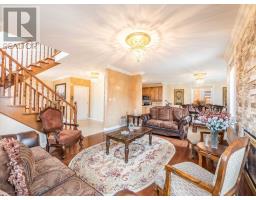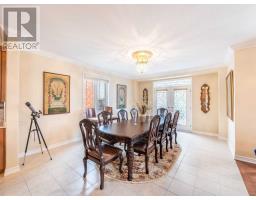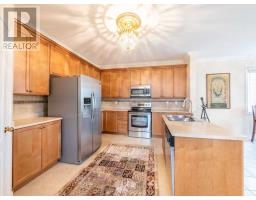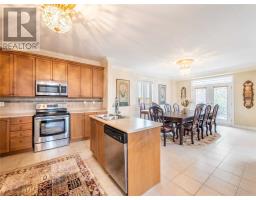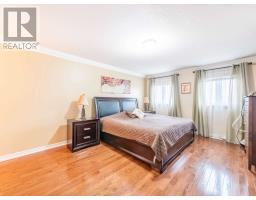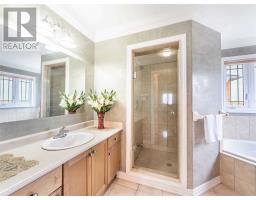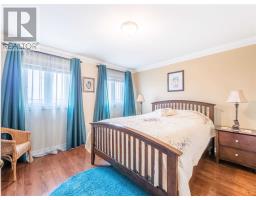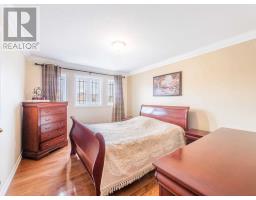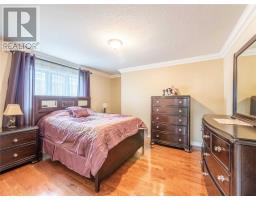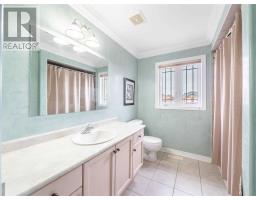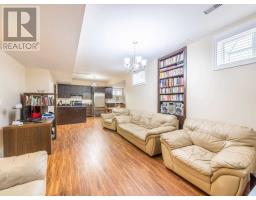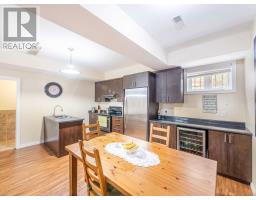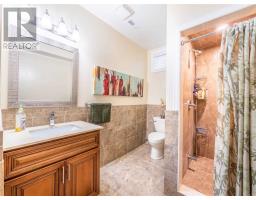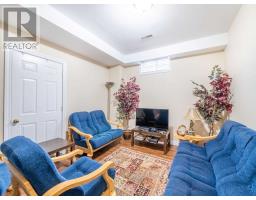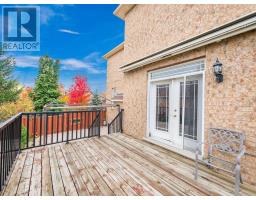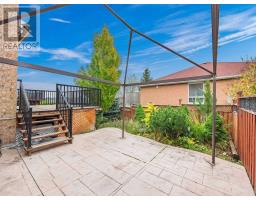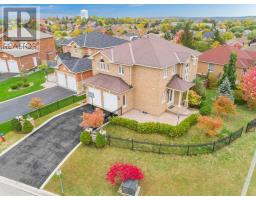5 Bedroom
4 Bathroom
Fireplace
Central Air Conditioning
Forced Air
$799,900
Gorgeous Custom Built 4+1 Bed Detached Home* Where Only 6 Custom Houses Built On This Cul De Sac Neighborhood*Premium 72X113Ft Deep Lot*Crown Mouldings+ High Quality Hrwd Flrs & Smooth Ceilings *Living W/Gas Fireplace &Dining W/Wo To Deck *Eat-In Kitchen W/S/S Appl & Backsplash*Open Concept 9Ft Ceiling* Master Bed W/5Pc Ensuite & W/I Closet*Fin'd Bsmt Perfect In-Law Suite*W/Rec+Kitch+Bed&3Pcs Bath*Property Fenced & Landscaped W/Stamped Concrete*Large Deck***** EXTRAS **** Include Existing: 2 S/S Fridges; 2 S/S Stoves; S/S Dishwasher; Washer & Dryer; All Light Fixtures; All Window Coverings; Hwt (Rental) * Jacuzzi Tub In Master Bedroom*Visit Virtual Tour @ Www.64Mills.Ca (id:25308)
Property Details
|
MLS® Number
|
N4610401 |
|
Property Type
|
Single Family |
|
Community Name
|
Bradford |
|
Parking Space Total
|
6 |
Building
|
Bathroom Total
|
4 |
|
Bedrooms Above Ground
|
4 |
|
Bedrooms Below Ground
|
1 |
|
Bedrooms Total
|
5 |
|
Basement Features
|
Apartment In Basement |
|
Basement Type
|
N/a |
|
Construction Style Attachment
|
Detached |
|
Cooling Type
|
Central Air Conditioning |
|
Exterior Finish
|
Brick |
|
Fireplace Present
|
Yes |
|
Heating Fuel
|
Natural Gas |
|
Heating Type
|
Forced Air |
|
Stories Total
|
2 |
|
Type
|
House |
Parking
Land
|
Acreage
|
No |
|
Size Irregular
|
72 X 113 Ft ; Premium Cul De Sac! |
|
Size Total Text
|
72 X 113 Ft ; Premium Cul De Sac! |
Rooms
| Level |
Type |
Length |
Width |
Dimensions |
|
Second Level |
Master Bedroom |
5.21 m |
3.69 m |
5.21 m x 3.69 m |
|
Second Level |
Bedroom 2 |
3.93 m |
3.32 m |
3.93 m x 3.32 m |
|
Second Level |
Bedroom 3 |
4.12 m |
4.08 m |
4.12 m x 4.08 m |
|
Second Level |
Bedroom 4 |
3.57 m |
3.38 m |
3.57 m x 3.38 m |
|
Basement |
Recreational, Games Room |
5.73 m |
3.69 m |
5.73 m x 3.69 m |
|
Basement |
Kitchen |
4.1 m |
3.69 m |
4.1 m x 3.69 m |
|
Basement |
Bedroom |
3.69 m |
3.2 m |
3.69 m x 3.2 m |
|
Main Level |
Living Room |
5.36 m |
3.69 m |
5.36 m x 3.69 m |
|
Main Level |
Dining Room |
5.46 m |
4.21 m |
5.46 m x 4.21 m |
|
Main Level |
Kitchen |
4.21 m |
3.38 m |
4.21 m x 3.38 m |
|
Main Level |
Eating Area |
3.54 m |
3.41 m |
3.54 m x 3.41 m |
http://64mills.com
