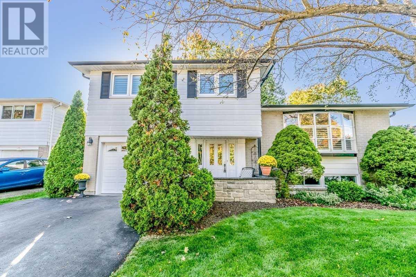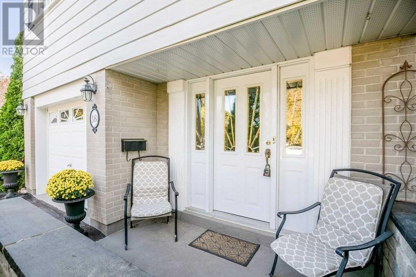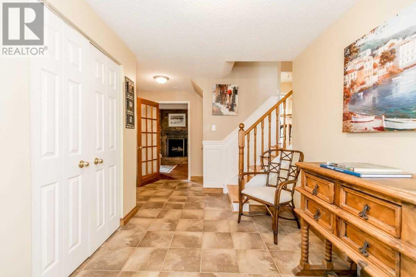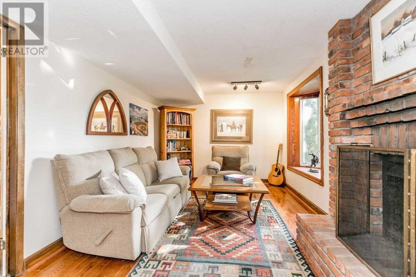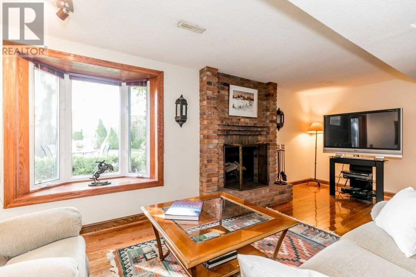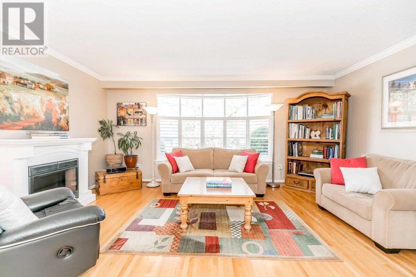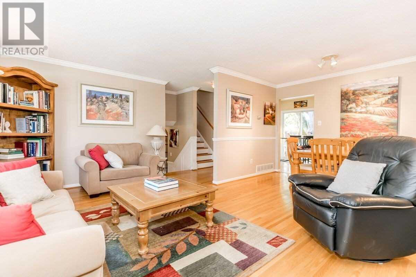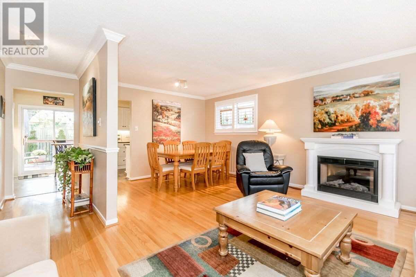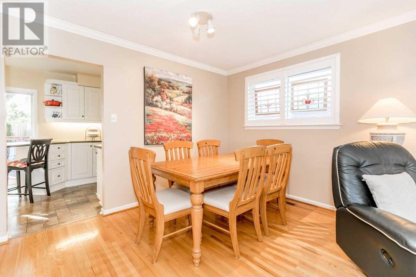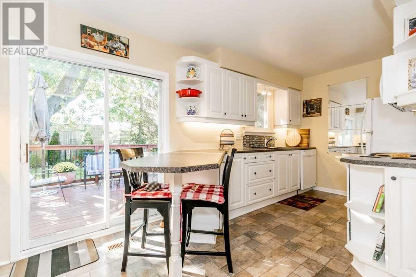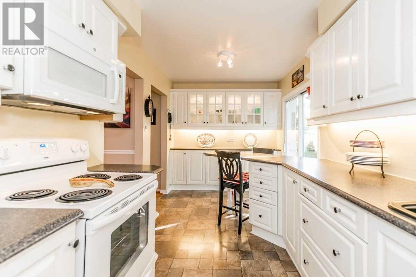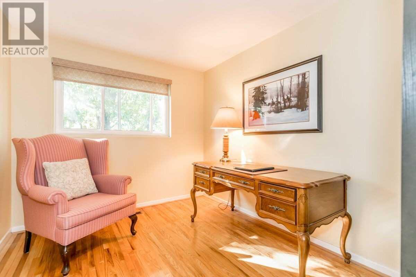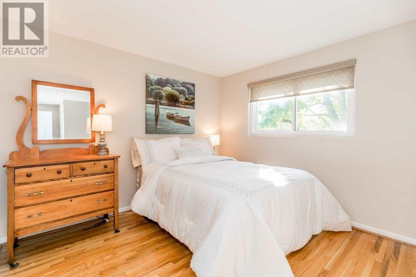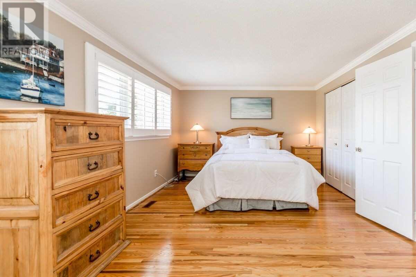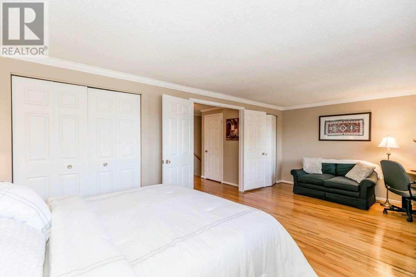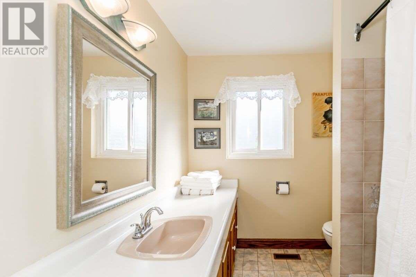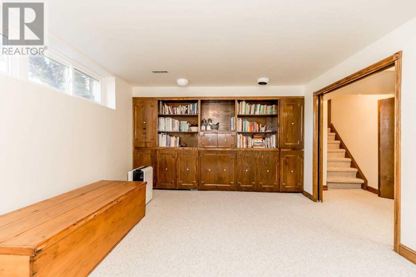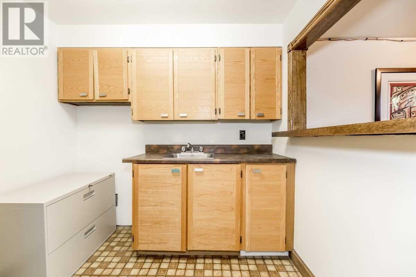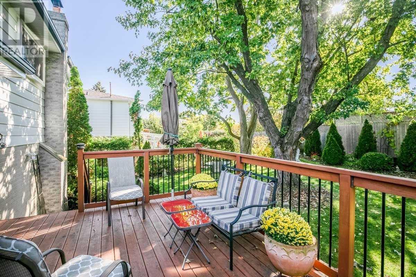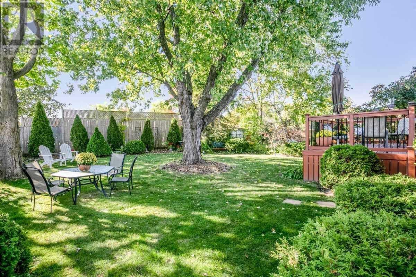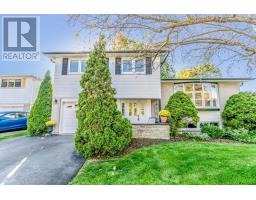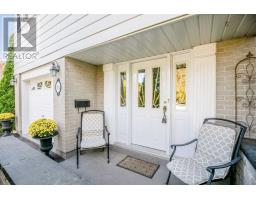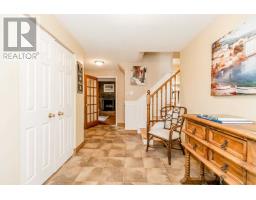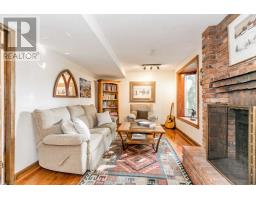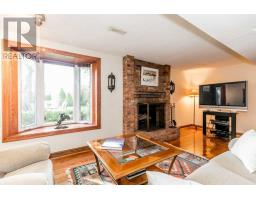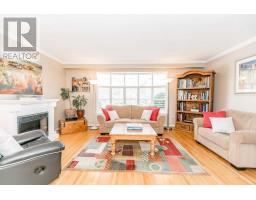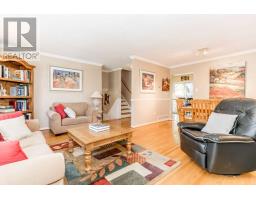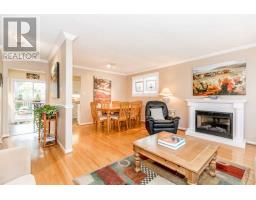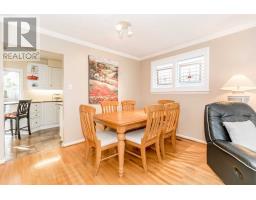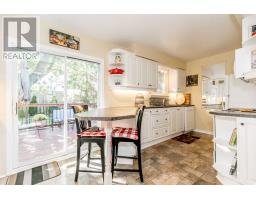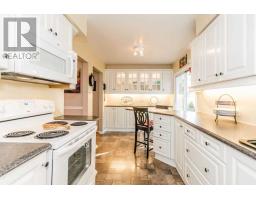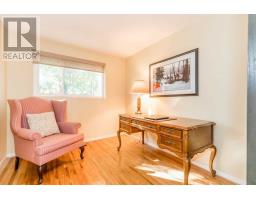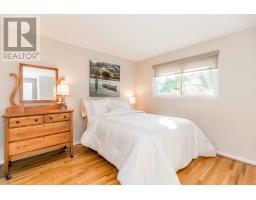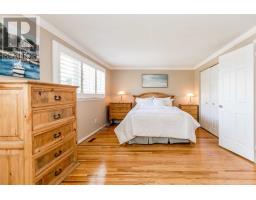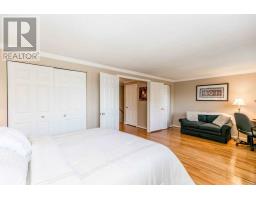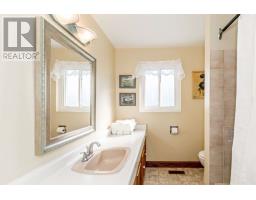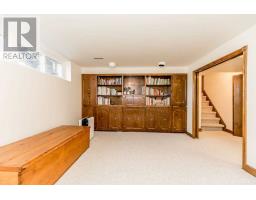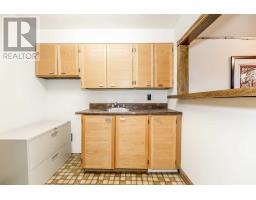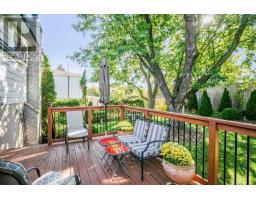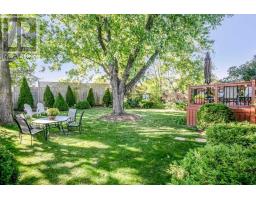4 Bedroom
2 Bathroom
Fireplace
Central Air Conditioning
Forced Air
$849,000
Welcome To This Beautiful Well Maintained 4 Level Side Split! Surrounded By Mature Properly Maintained Trees! This Home Features Large Kitchen With Lots Of Storage And Counter Space;Combined Living And Dinning Room Including Picturesque Bay Window;Split Layout Upstairs With Private Large Master Bedroom;Separate Family Room With Wood-Burning Fireplace;Separate Entrance To Finished Basement With Great Potential For In-Law Suite Or Apartment;A Must See Backyard!**** EXTRAS **** Walking Distance To Amenities: Public Transit (Including Go), Shops, Well Rated Schools, Community Center. Fridge, Stove, Dishwasher, Build-In Microwave, Washer, Dryer. (id:25308)
Property Details
|
MLS® Number
|
N4610425 |
|
Property Type
|
Single Family |
|
Community Name
|
Aurora Heights |
|
Amenities Near By
|
Park, Public Transit, Schools |
|
Parking Space Total
|
3 |
Building
|
Bathroom Total
|
2 |
|
Bedrooms Above Ground
|
3 |
|
Bedrooms Below Ground
|
1 |
|
Bedrooms Total
|
4 |
|
Basement Development
|
Finished |
|
Basement Features
|
Separate Entrance |
|
Basement Type
|
N/a (finished) |
|
Construction Style Attachment
|
Detached |
|
Construction Style Split Level
|
Sidesplit |
|
Cooling Type
|
Central Air Conditioning |
|
Exterior Finish
|
Aluminum Siding, Brick |
|
Fireplace Present
|
Yes |
|
Heating Fuel
|
Natural Gas |
|
Heating Type
|
Forced Air |
|
Type
|
House |
Parking
Land
|
Acreage
|
No |
|
Land Amenities
|
Park, Public Transit, Schools |
|
Size Irregular
|
55 X 110 Ft |
|
Size Total Text
|
55 X 110 Ft |
Rooms
| Level |
Type |
Length |
Width |
Dimensions |
|
Basement |
Media |
4.3 m |
3.38 m |
4.3 m x 3.38 m |
|
Basement |
Kitchen |
2.15 m |
1.84 m |
2.15 m x 1.84 m |
|
Basement |
Bathroom |
1.55 m |
1.54 m |
1.55 m x 1.54 m |
|
Main Level |
Living Room |
5.97 m |
5.18 m |
5.97 m x 5.18 m |
|
Main Level |
Dining Room |
5.97 m |
5.18 m |
5.97 m x 5.18 m |
|
Main Level |
Kitchen |
4.91 m |
2.17 m |
4.91 m x 2.17 m |
|
Upper Level |
Master Bedroom |
6.13 m |
3.37 m |
6.13 m x 3.37 m |
|
Upper Level |
Bedroom 2 |
3.06 m |
2.76 m |
3.06 m x 2.76 m |
|
Upper Level |
Bedroom 3 |
3.06 m |
2.45 m |
3.06 m x 2.45 m |
|
Upper Level |
Bathroom |
2.45 m |
2.13 m |
2.45 m x 2.13 m |
|
Ground Level |
Foyer |
5.2 m |
2.15 m |
5.2 m x 2.15 m |
|
Ground Level |
Family Room |
5.8 m |
2.77 m |
5.8 m x 2.77 m |
https://www.realtor.ca/PropertyDetails.aspx?PropertyId=21253304
