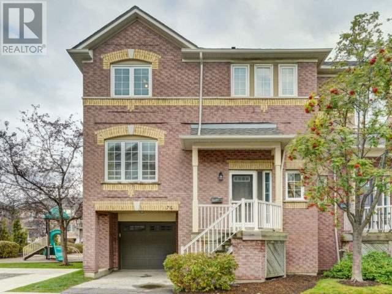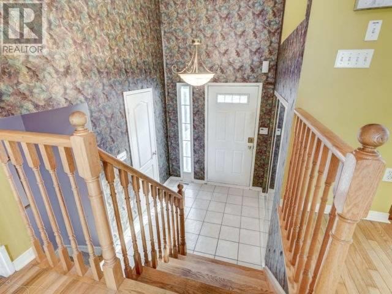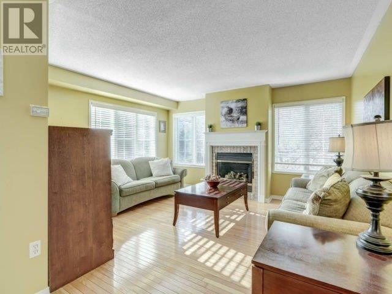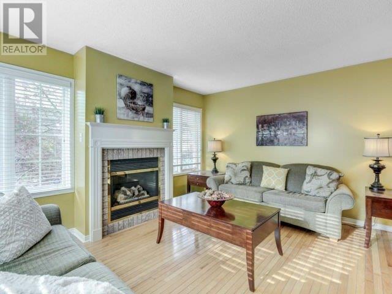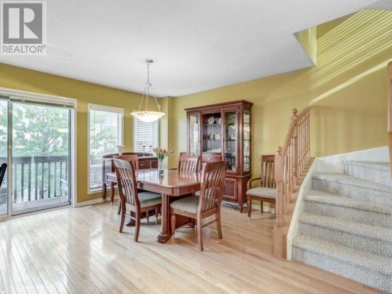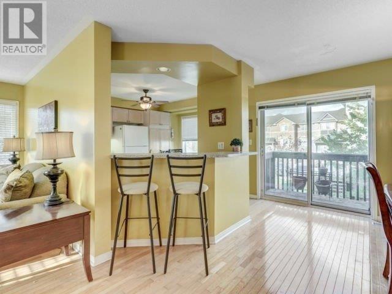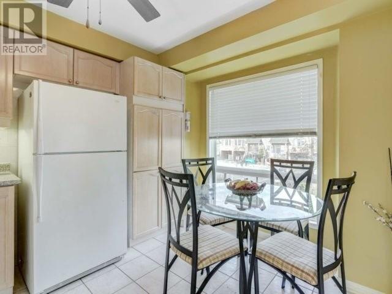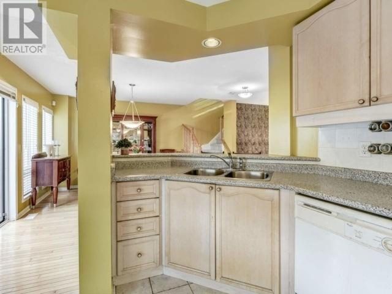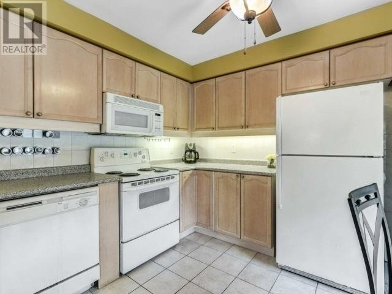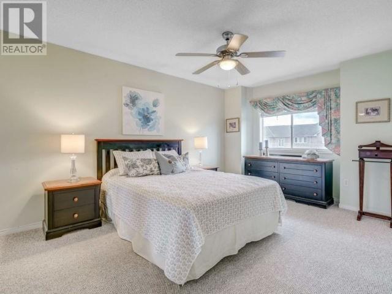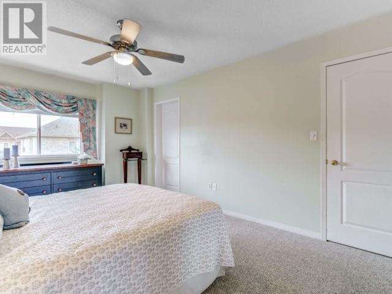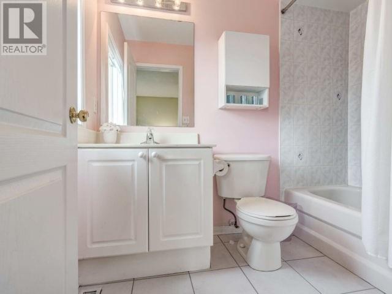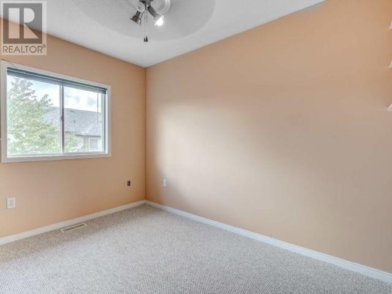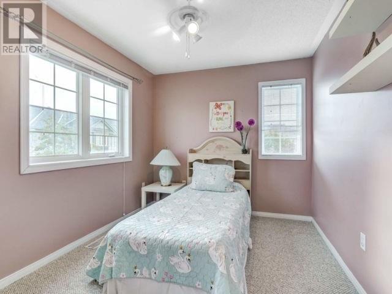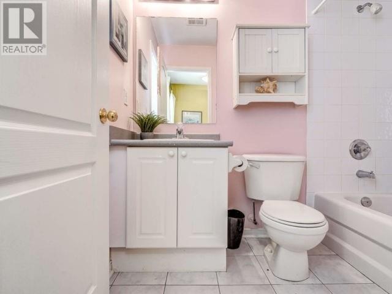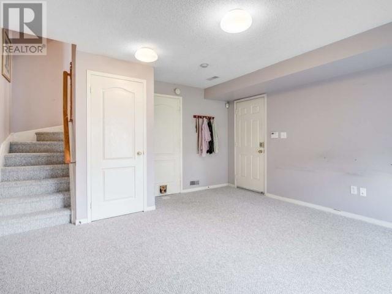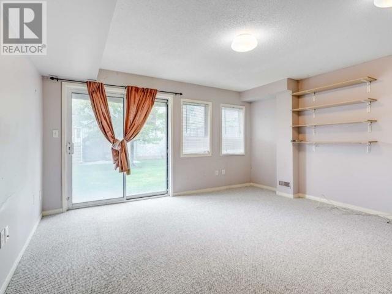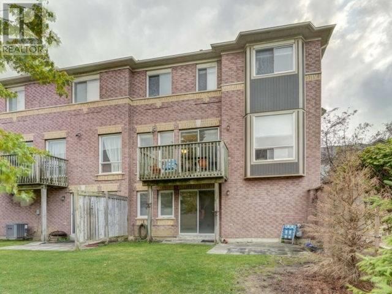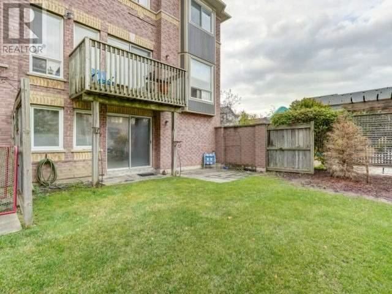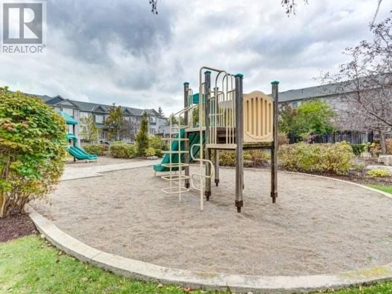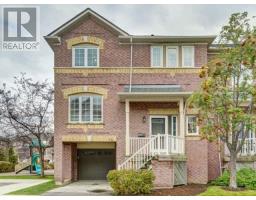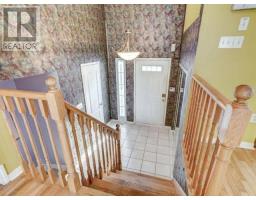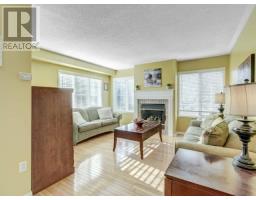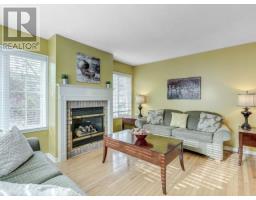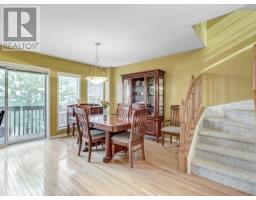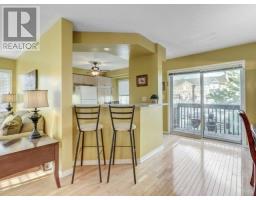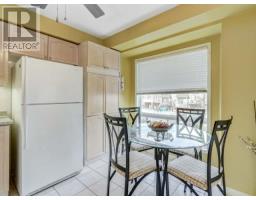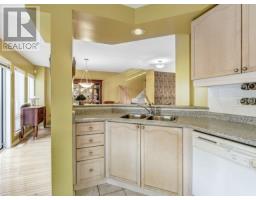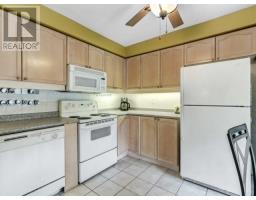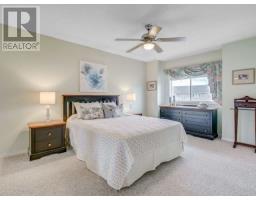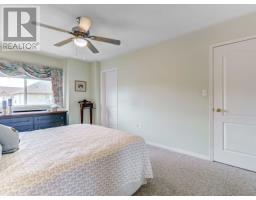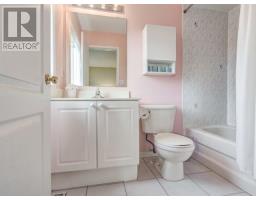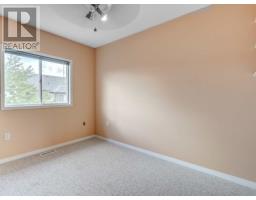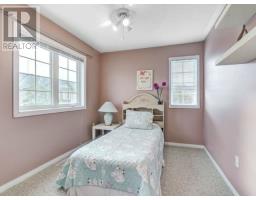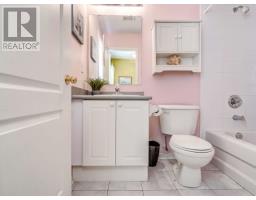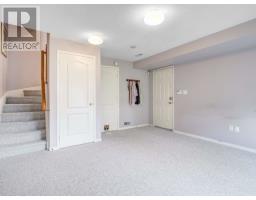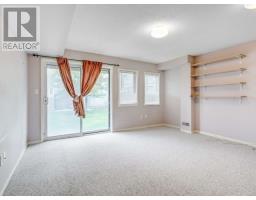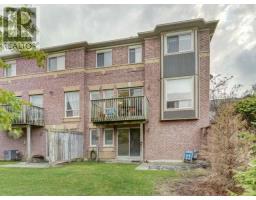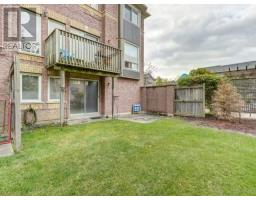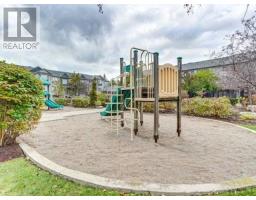#76 -5535 Glen Erin Dr Mississauga, Ontario L5M 6H1
$678,000Maintenance,
$480 Monthly
Maintenance,
$480 MonthlyLovely 3 Bedroom, 2.5 Bath End Unit Townhome With 1655 Sqft. Feels More Like A Semi! Inviting Foyer With High Ceilings Leads To The Open Concept Main Level.Kitchen Features A Breakfast Bar & W/O To The Sundeck Overlooking The Backyard.Plenty Of Room To Entertain In The Spacious Dining Room Or Relax In The Bright Living Room Complete With Gas Fireplace.The Master Features A 4 Piece Ensuite & His/Hers Closets.The Family Room Includes A W/O To The Backyard.**** EXTRAS **** R/I For Cvac,Carpet On 2nd Level,Family Room & Stairs New Oct'19.Direct Garage Access.Transit,Parks & Trails Steps Away!Minutes To Longo's, Erin Mills Town Centre & Credit Valley Hospital.Easy Access To Hwys 401, 403, 407 & Streetsville Go. (id:25308)
Property Details
| MLS® Number | W4610391 |
| Property Type | Single Family |
| Community Name | Central Erin Mills |
| Amenities Near By | Hospital, Park, Public Transit, Schools |
| Features | Balcony |
| Parking Space Total | 2 |
| Pool Type | Outdoor Pool |
Building
| Bathroom Total | 3 |
| Bedrooms Above Ground | 3 |
| Bedrooms Total | 3 |
| Basement Development | Finished |
| Basement Features | Walk Out |
| Basement Type | N/a (finished) |
| Cooling Type | Central Air Conditioning |
| Exterior Finish | Brick |
| Fireplace Present | Yes |
| Heating Fuel | Natural Gas |
| Heating Type | Forced Air |
| Stories Total | 3 |
| Type | Row / Townhouse |
Parking
| Garage | |
| Visitor parking |
Land
| Acreage | No |
| Land Amenities | Hospital, Park, Public Transit, Schools |
Rooms
| Level | Type | Length | Width | Dimensions |
|---|---|---|---|---|
| Second Level | Master Bedroom | 4.45 m | 3.35 m | 4.45 m x 3.35 m |
| Second Level | Bedroom 2 | 3.07 m | 2.68 m | 3.07 m x 2.68 m |
| Second Level | Bedroom 3 | 2.74 m | 2.59 m | 2.74 m x 2.59 m |
| Main Level | Kitchen | 3.23 m | 3.93 m | 3.23 m x 3.93 m |
| Main Level | Living Room | 4.45 m | 3.84 m | 4.45 m x 3.84 m |
| Main Level | Dining Room | 3.65 m | 3.5 m | 3.65 m x 3.5 m |
| Ground Level | Family Room | 4.29 m | 4.32 m | 4.29 m x 4.32 m |
https://www.realtor.ca/PropertyDetails.aspx?PropertyId=21253398
Interested?
Contact us for more information
