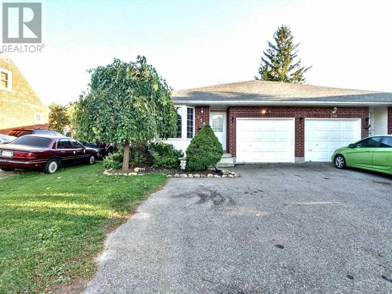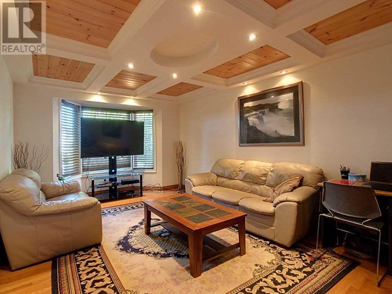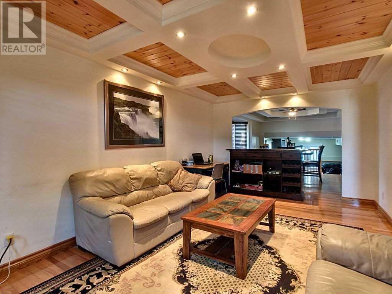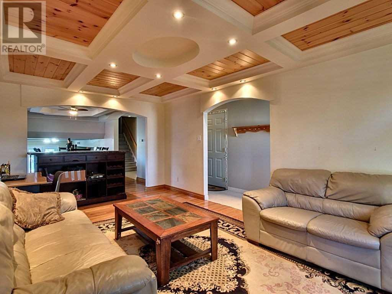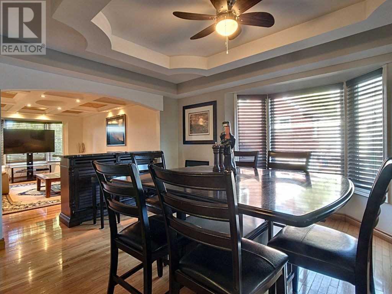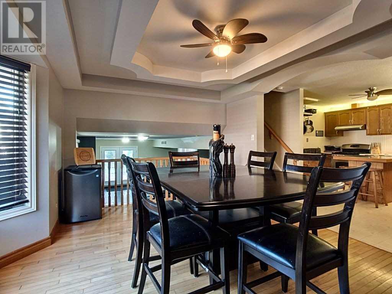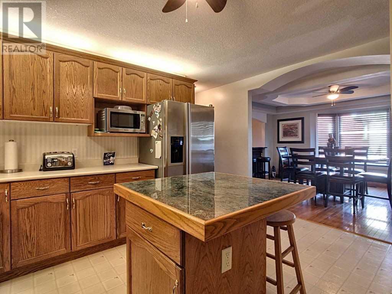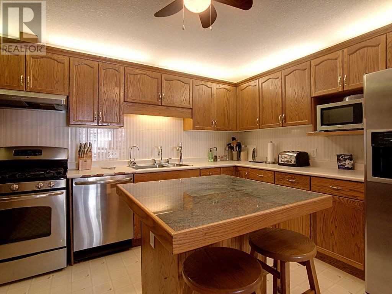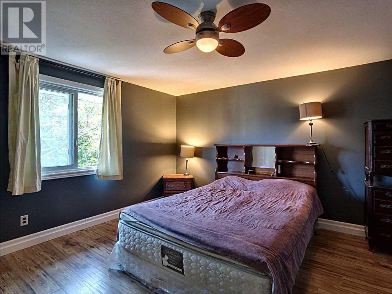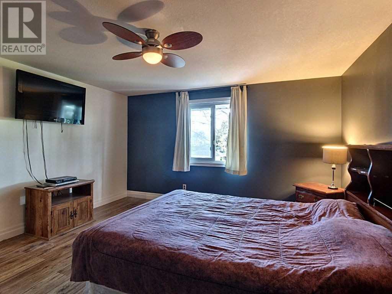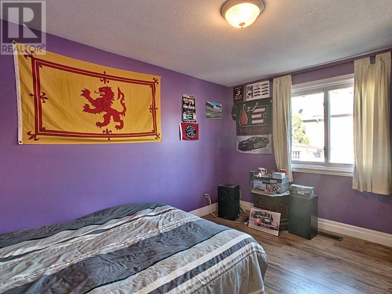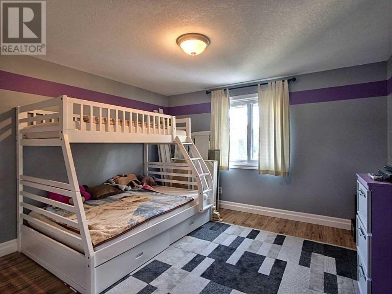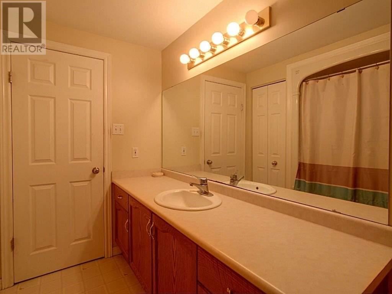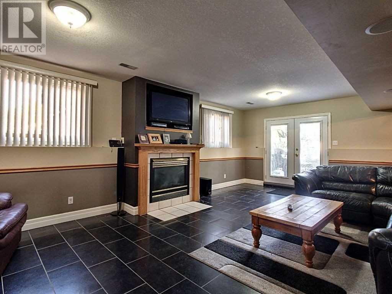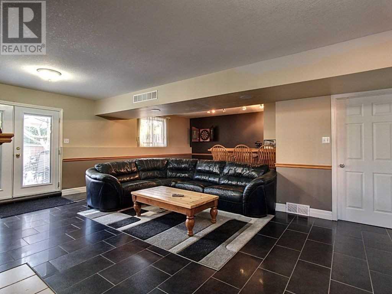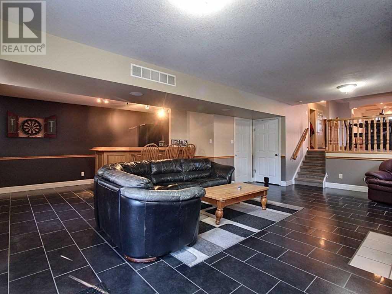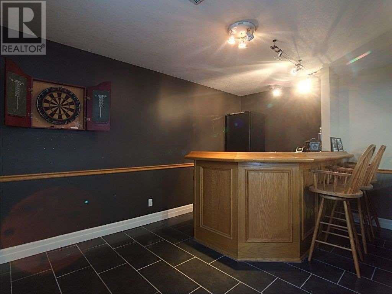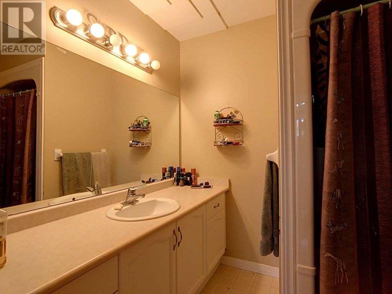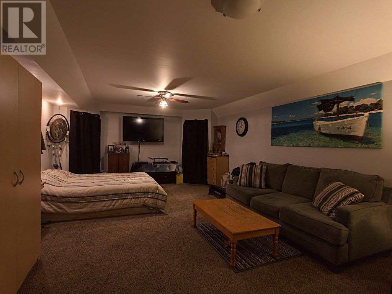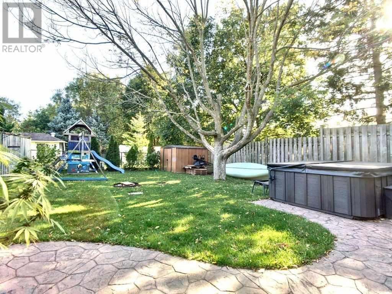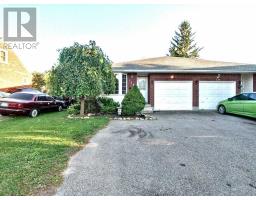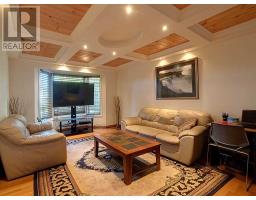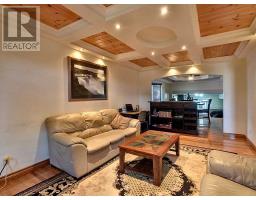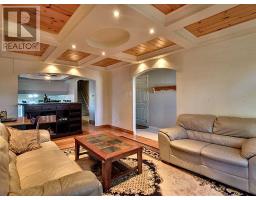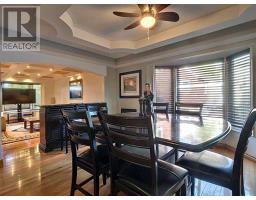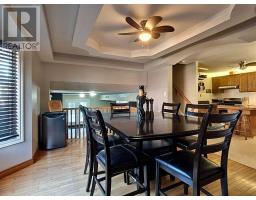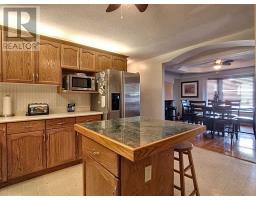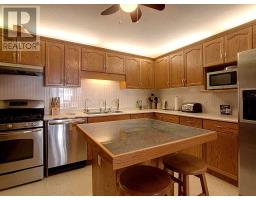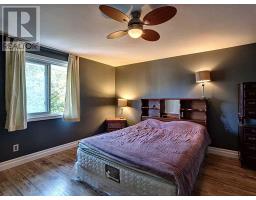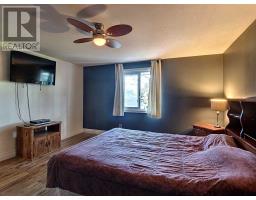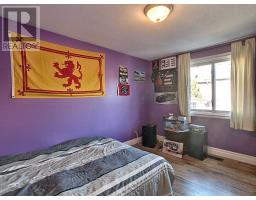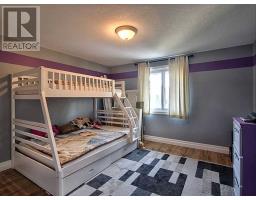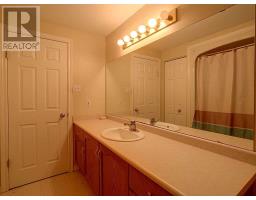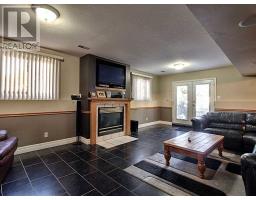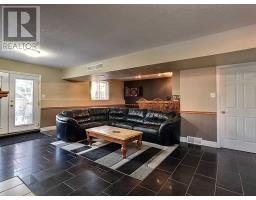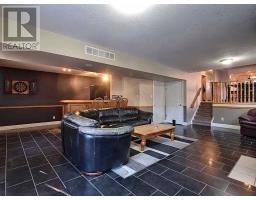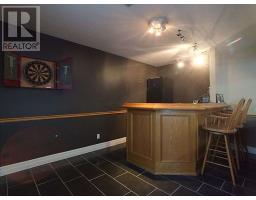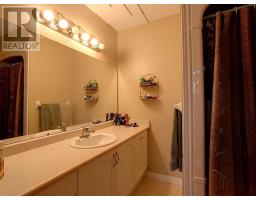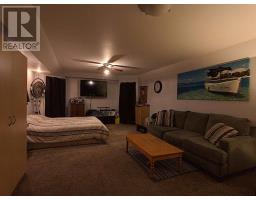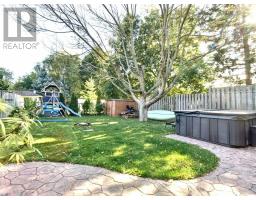3 Bedroom
2 Bathroom
Fireplace
Central Air Conditioning
Forced Air
$539,000
A Beautiful 4 Level Back Split With Numerous Extras. Furnace (2018) Shingles (2014). New Front Door And Man Door (Via Garage),Central Vac (No Hose Or Attachments), Tankless Water Heater System, A 5 Filter Water Filtration System And More Upgrades. All Located On A Beautiful Lot, On The Edge Of The City. Close To All Amenities, Schools, Highway And More. A Must See!!! (id:25308)
Property Details
|
MLS® Number
|
X4610421 |
|
Property Type
|
Single Family |
|
Neigbourhood
|
Bridgeport East |
|
Parking Space Total
|
4 |
Building
|
Bathroom Total
|
2 |
|
Bedrooms Above Ground
|
3 |
|
Bedrooms Total
|
3 |
|
Basement Development
|
Finished |
|
Basement Type
|
N/a (finished) |
|
Construction Style Attachment
|
Semi-detached |
|
Construction Style Split Level
|
Backsplit |
|
Cooling Type
|
Central Air Conditioning |
|
Exterior Finish
|
Brick, Vinyl |
|
Fireplace Present
|
Yes |
|
Heating Fuel
|
Natural Gas |
|
Heating Type
|
Forced Air |
|
Type
|
House |
Parking
Land
|
Acreage
|
No |
|
Size Irregular
|
32.86 X 145.1 Ft |
|
Size Total Text
|
32.86 X 145.1 Ft |
Rooms
| Level |
Type |
Length |
Width |
Dimensions |
|
Second Level |
Master Bedroom |
4.14 m |
4.24 m |
4.14 m x 4.24 m |
|
Second Level |
Bedroom 2 |
3.68 m |
3.56 m |
3.68 m x 3.56 m |
|
Second Level |
Bedroom 3 |
3.89 m |
2.97 m |
3.89 m x 2.97 m |
|
Basement |
Recreational, Games Room |
5.38 m |
3.33 m |
5.38 m x 3.33 m |
|
Lower Level |
Family Room |
6.48 m |
4.47 m |
6.48 m x 4.47 m |
|
Main Level |
Dining Room |
4.93 m |
3.4 m |
4.93 m x 3.4 m |
|
Main Level |
Kitchen |
3.96 m |
3.07 m |
3.96 m x 3.07 m |
|
Main Level |
Living Room |
5.41 m |
3.4 m |
5.41 m x 3.4 m |
https://purplebricks.ca/on/kitchener-waterloo-cambridge-guelph/kitchener/home-for-sale/hab-138-bloomingdale-road-n-877639
