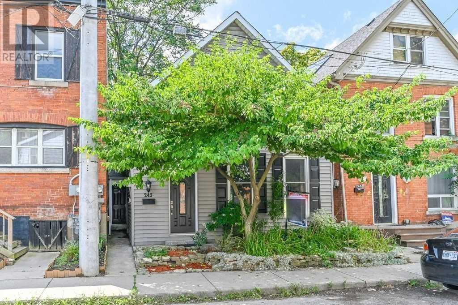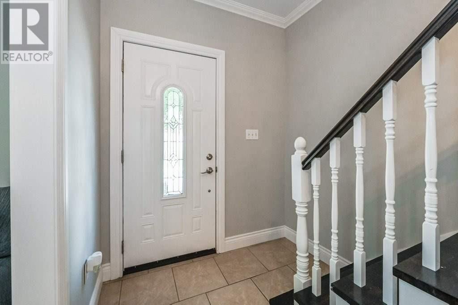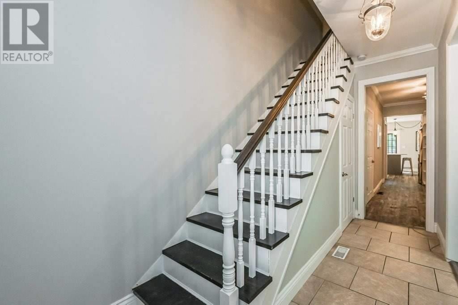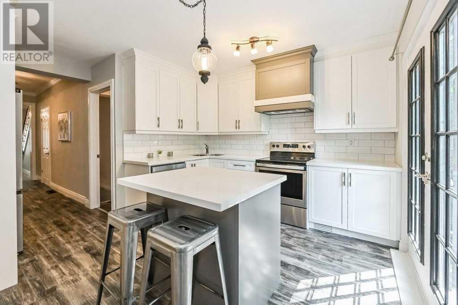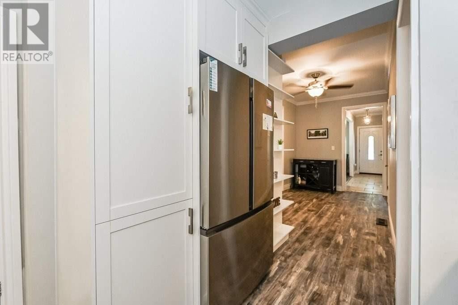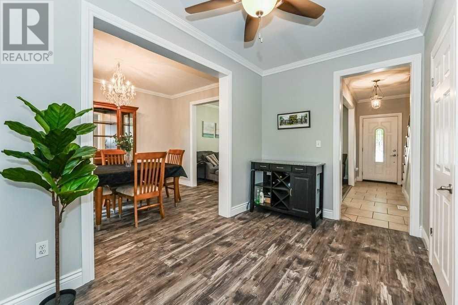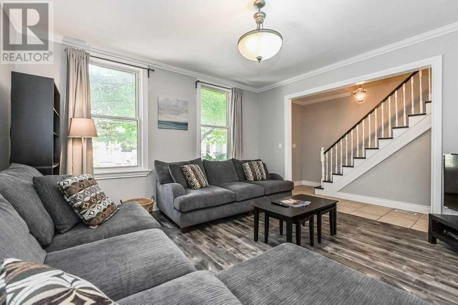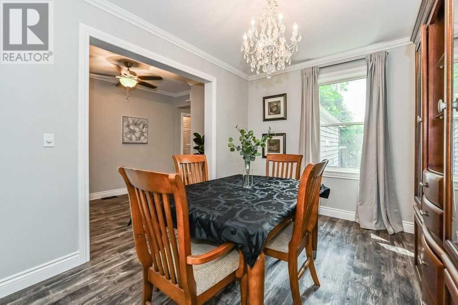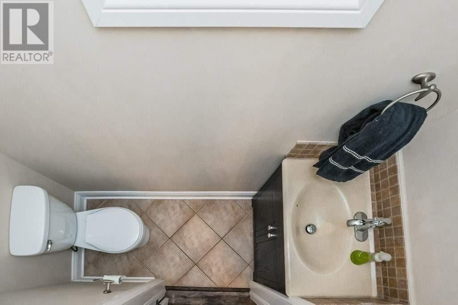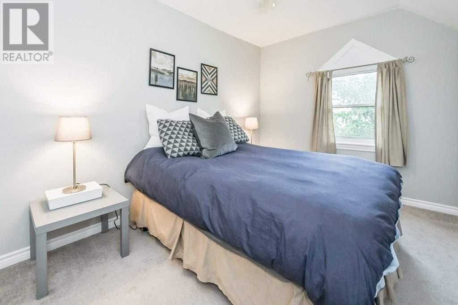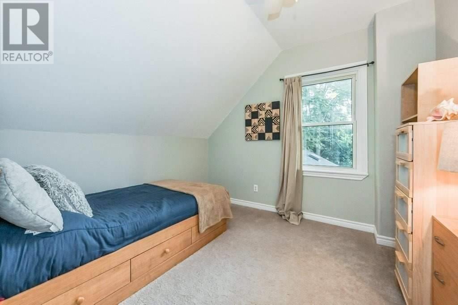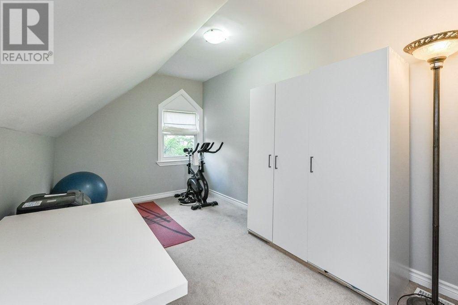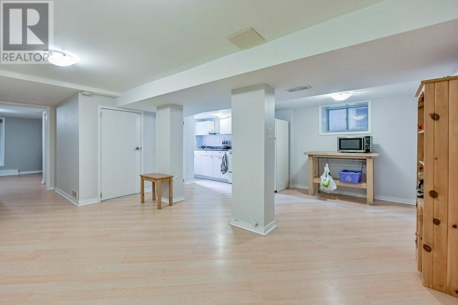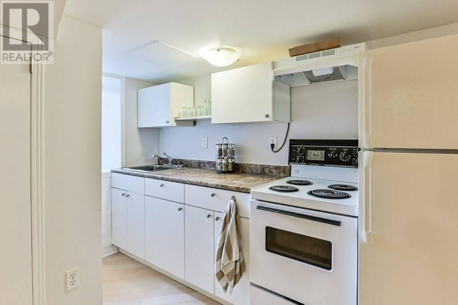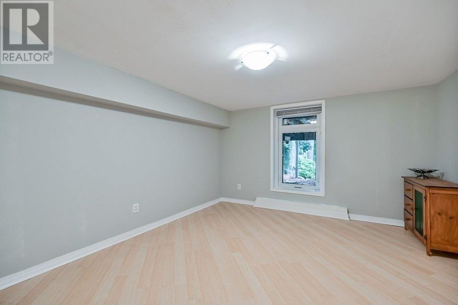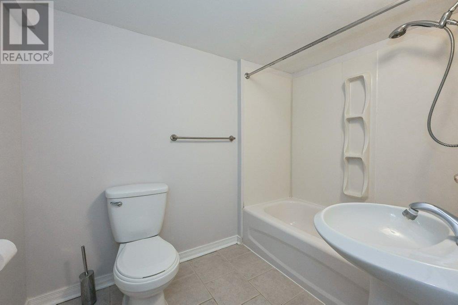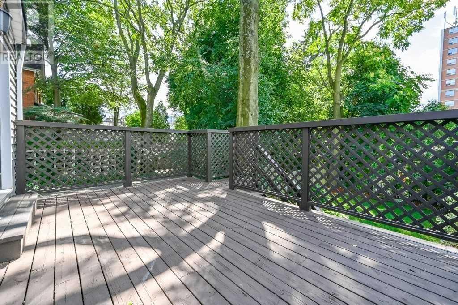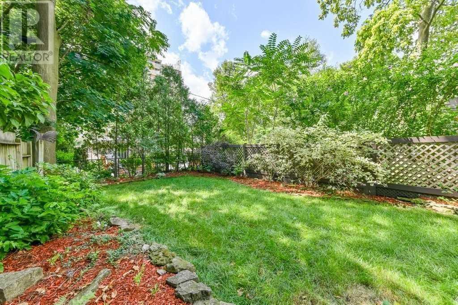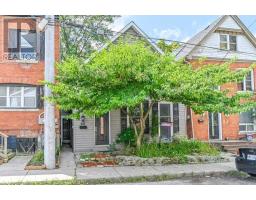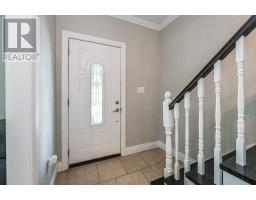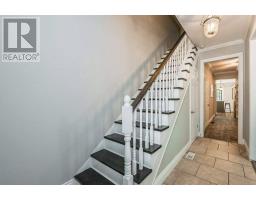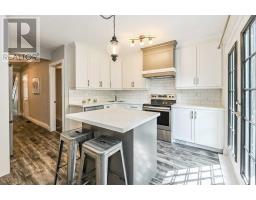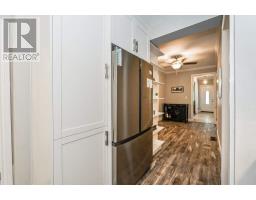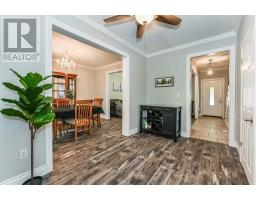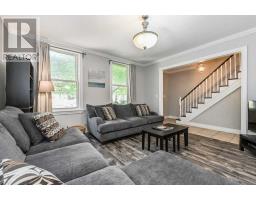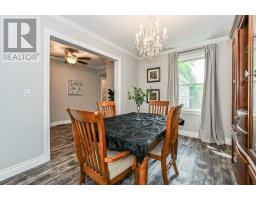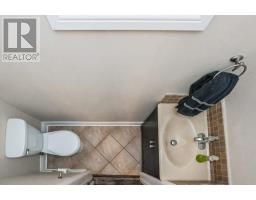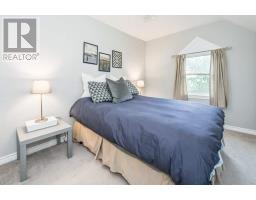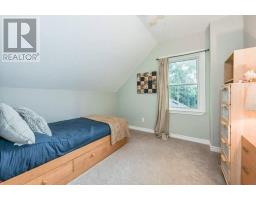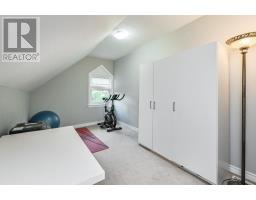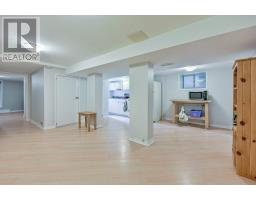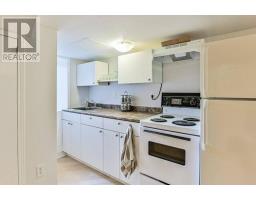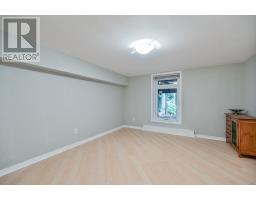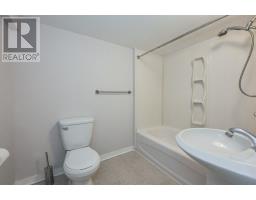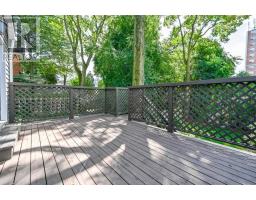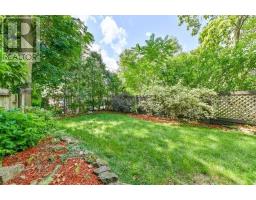243 Hunter St W Hamilton, Ontario L8P 1R9
4 Bedroom
3 Bathroom
Central Air Conditioning
Forced Air
$625,000
Wow!This Turn Key Freshly Renovated Home In The Heart Of Hamilton Is Waiting For You!3 +1 Bdrms,High Ceilings,Crown Moulding,Smooth Ceilings,Lrg Open Concept,Brand New Kit W/Island,Breakfast Bar,Quartz Counters,S/S Appl & W/O To Lrg Deck Overlooking Manicured Fully Fenced Backyard,Main For Laundry,Powder Rm,Fully Finished Bsmnt W/ Sep Entr, Bdrm,Full Wshrm & Open Area, Neutral Decor!**** EXTRAS **** Steps From Locke St,Shops,Restaurants,Schools,&Hospital,Includes Brand New S/S Appliances On Main Flr,Bsmnt Kit Appl,Newer Furnace,Newer A/C,Newer Roof (id:25308)
Property Details
| MLS® Number | X4610550 |
| Property Type | Single Family |
| Neigbourhood | Kirkendall North |
| Community Name | Kirkendall |
Building
| Bathroom Total | 3 |
| Bedrooms Above Ground | 3 |
| Bedrooms Below Ground | 1 |
| Bedrooms Total | 4 |
| Basement Features | Apartment In Basement, Separate Entrance |
| Basement Type | N/a |
| Construction Style Attachment | Detached |
| Cooling Type | Central Air Conditioning |
| Exterior Finish | Vinyl |
| Heating Fuel | Natural Gas |
| Heating Type | Forced Air |
| Stories Total | 2 |
| Type | House |
Land
| Acreage | No |
| Size Irregular | 26 X 100 Ft |
| Size Total Text | 26 X 100 Ft |
Rooms
| Level | Type | Length | Width | Dimensions |
|---|---|---|---|---|
| Second Level | Master Bedroom | 4.02 m | 2.69 m | 4.02 m x 2.69 m |
| Second Level | Bedroom 2 | 3 m | 3.12 m | 3 m x 3.12 m |
| Second Level | Bedroom 3 | 5.07 m | 2.47 m | 5.07 m x 2.47 m |
| Basement | Kitchen | 5.47 m | 2.47 m | 5.47 m x 2.47 m |
| Basement | Bedroom | 3.69 m | 3.45 m | 3.69 m x 3.45 m |
| Basement | Great Room | 4.37 m | 2.74 m | 4.37 m x 2.74 m |
| Main Level | Living Room | 4.27 m | 4 m | 4.27 m x 4 m |
| Main Level | Dining Room | 4.04 m | 2.95 m | 4.04 m x 2.95 m |
| Main Level | Kitchen | 4.22 m | 3.96 m | 4.22 m x 3.96 m |
| Main Level | Laundry Room | 3.75 m | 1.57 m | 3.75 m x 1.57 m |
https://www.realtor.ca/PropertyDetails.aspx?PropertyId=21253492
Interested?
Contact us for more information
