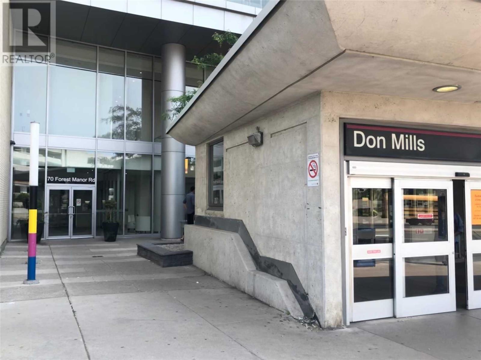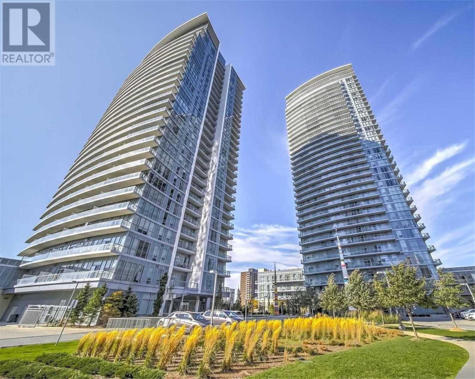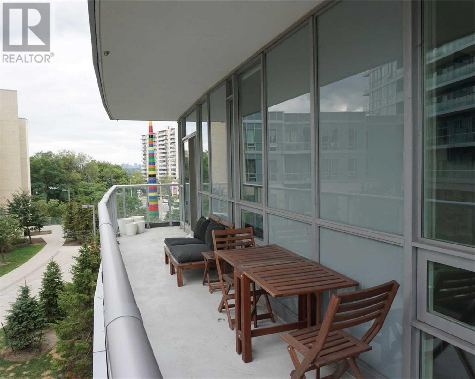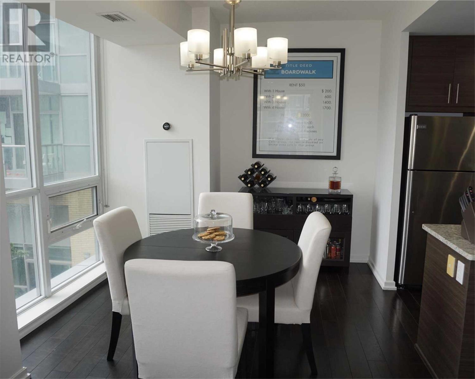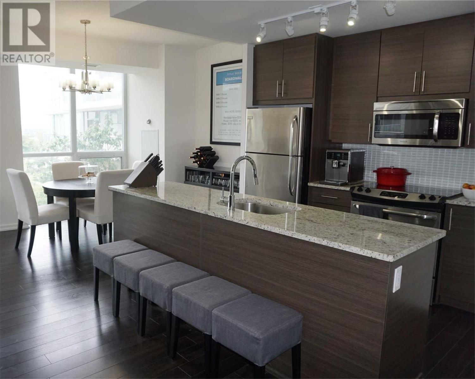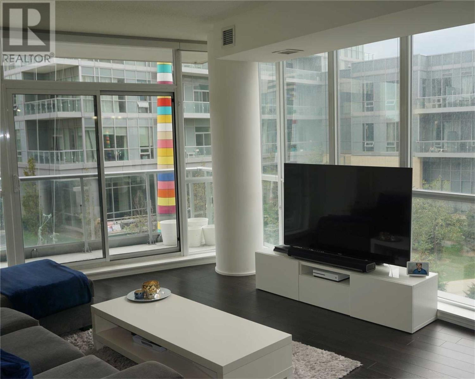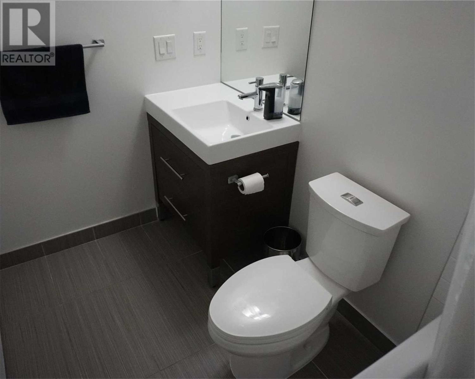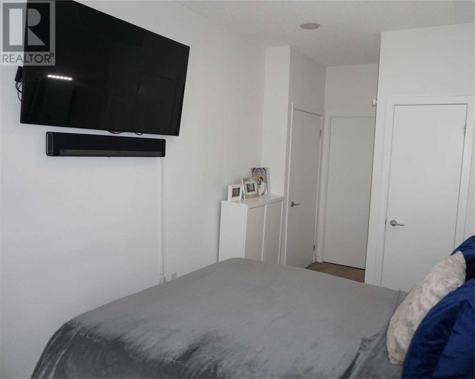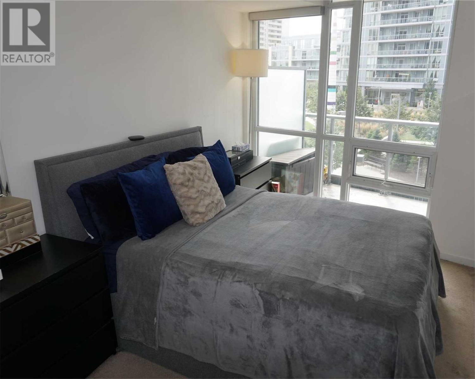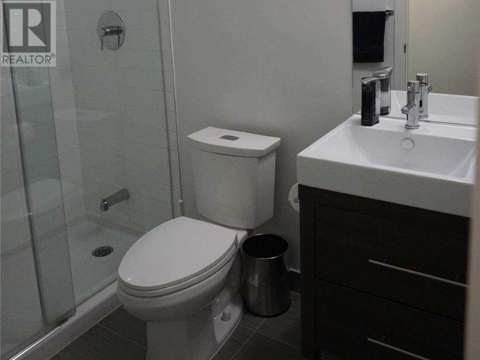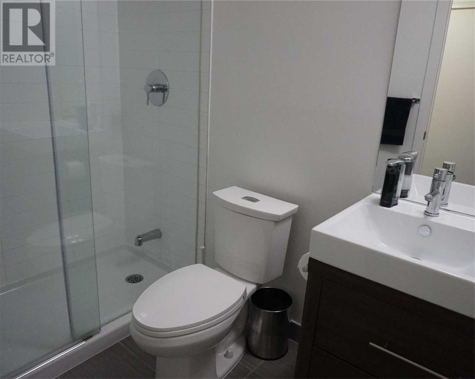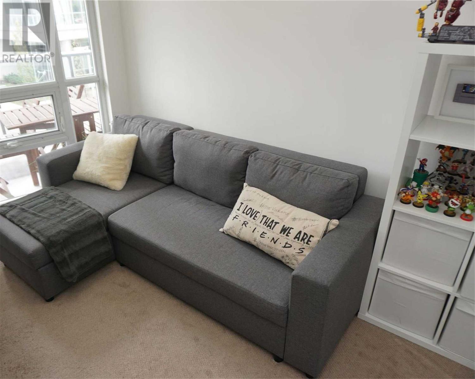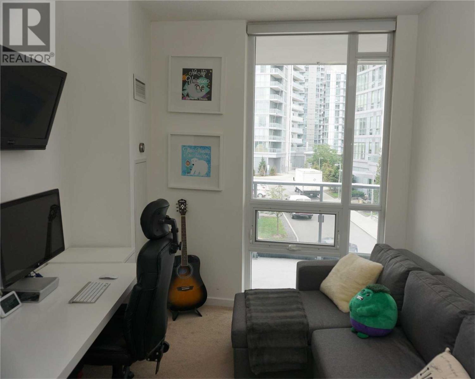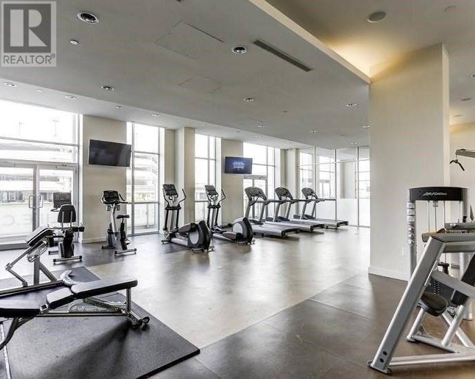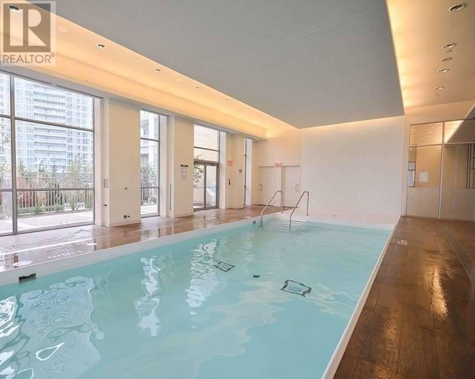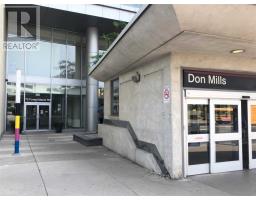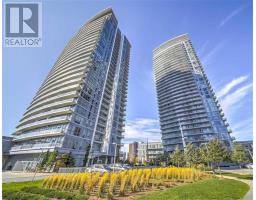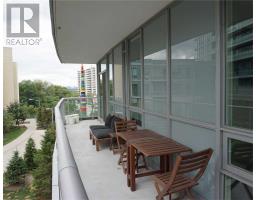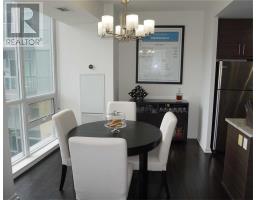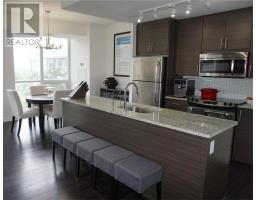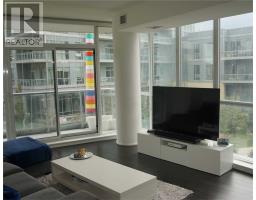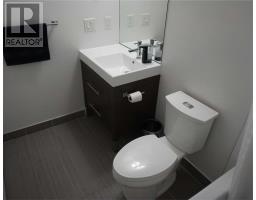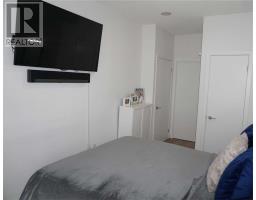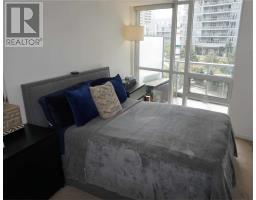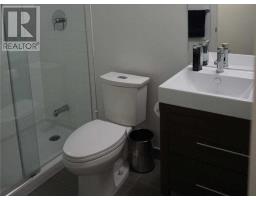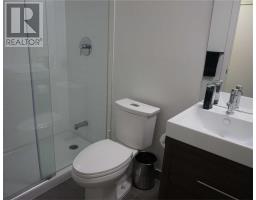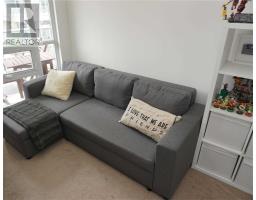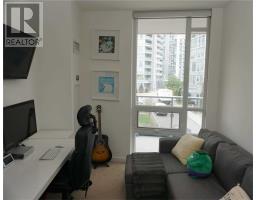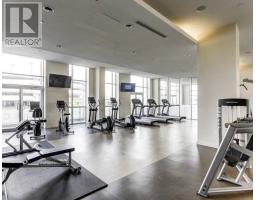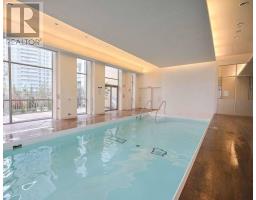#206 -70 Forest Manor Rd Toronto, Ontario M2J 1G2
3 Bedroom
2 Bathroom
Indoor Pool
Central Air Conditioning
Forced Air
$650,000Maintenance,
$724.20 Monthly
Maintenance,
$724.20 MonthlyStunning & Bright Well Appointed 2 Bdr + Media Corner Unit @Emerald City. Spacious, Functional Layout, Surrounded By Floor To Ceiling Windows, 9' Ceiling, Large Balcony, Modern & Open Concept Kitchen With Granite Counter. Prime Location! Steps To Subway From Building, Minutes To Dvp, Hwy 401 & 404, Fairview Mall, Ttc And So Much More!. Amazing Building Amenities. Not To Be Missed!**** EXTRAS **** Fridge, Stove, Dishwasher, Washer, Dryer And Microwave. Buyer Agent To Verify Taxes And Measurements, 1 Parking And 1 Locker (id:25308)
Property Details
| MLS® Number | C4609994 |
| Property Type | Single Family |
| Community Name | Henry Farm |
| Amenities Near By | Park, Public Transit |
| Features | Balcony |
| Parking Space Total | 1 |
| Pool Type | Indoor Pool |
Building
| Bathroom Total | 2 |
| Bedrooms Above Ground | 2 |
| Bedrooms Below Ground | 1 |
| Bedrooms Total | 3 |
| Amenities | Storage - Locker, Security/concierge, Exercise Centre, Recreation Centre |
| Cooling Type | Central Air Conditioning |
| Exterior Finish | Concrete |
| Heating Fuel | Natural Gas |
| Heating Type | Forced Air |
| Type | Apartment |
Parking
| Underground | |
| Visitor parking |
Land
| Acreage | No |
| Land Amenities | Park, Public Transit |
Rooms
| Level | Type | Length | Width | Dimensions |
|---|---|---|---|---|
| Main Level | Dining Room | 3.18 m | 2.82 m | 3.18 m x 2.82 m |
| Main Level | Living Room | 5.28 m | 3.68 m | 5.28 m x 3.68 m |
| Main Level | Kitchen | |||
| Main Level | Master Bedroom | 3.94 m | 2.74 m | 3.94 m x 2.74 m |
| Main Level | Bedroom 2 | 3.89 m | 2.84 m | 3.89 m x 2.84 m |
| Main Level | Media | 2.06 m | 1.57 m | 2.06 m x 1.57 m |
https://www.realtor.ca/PropertyDetails.aspx?PropertyId=21251712
Interested?
Contact us for more information
