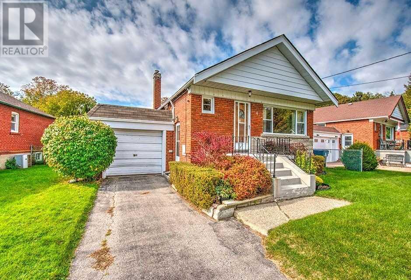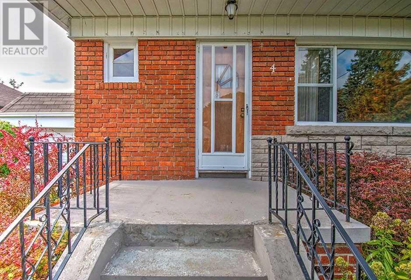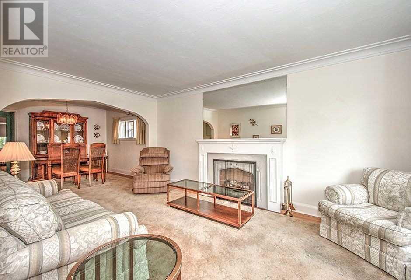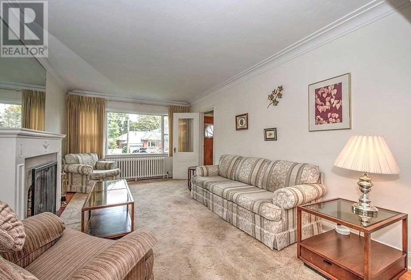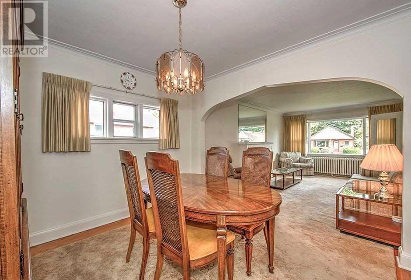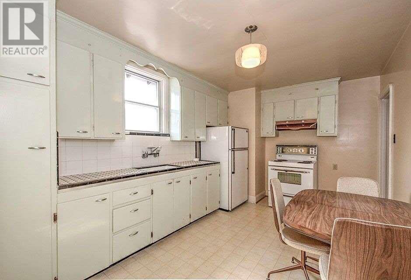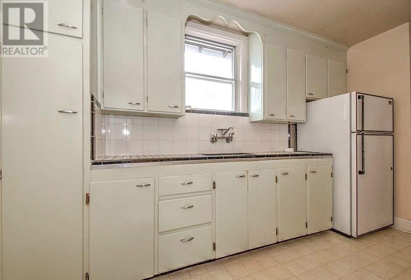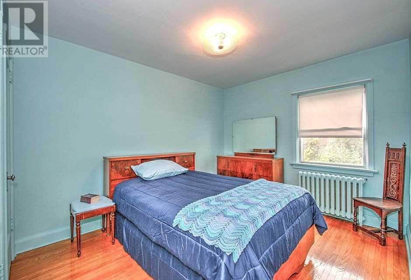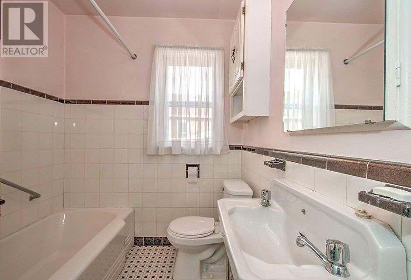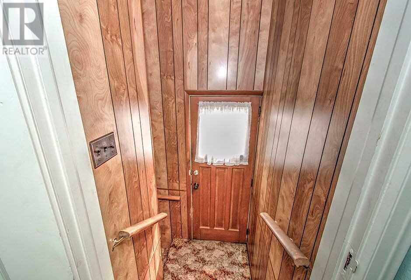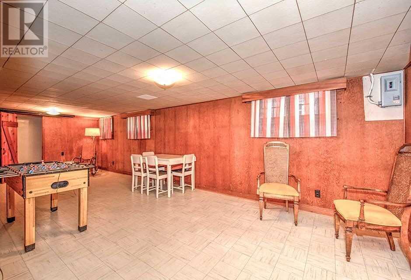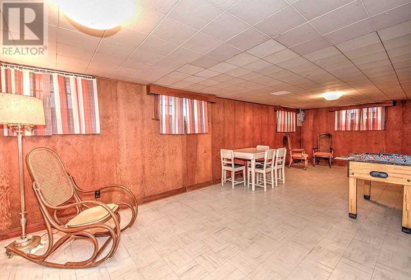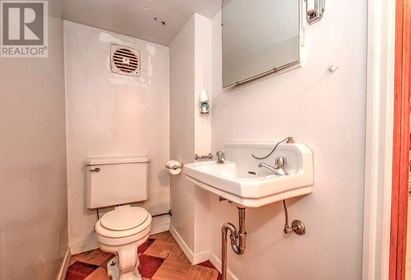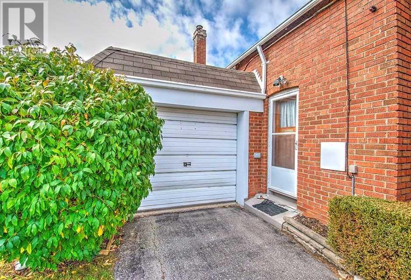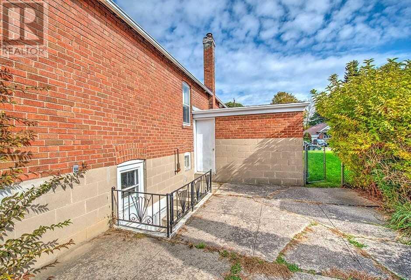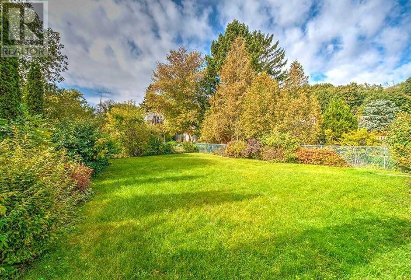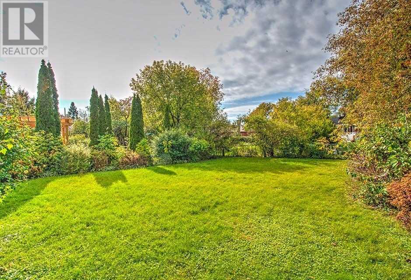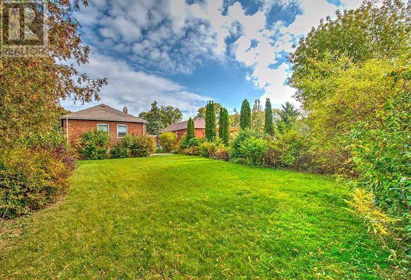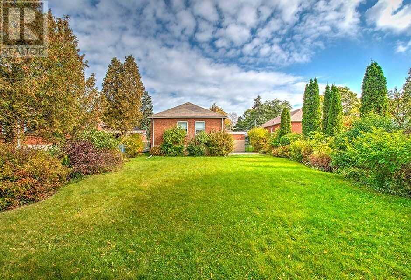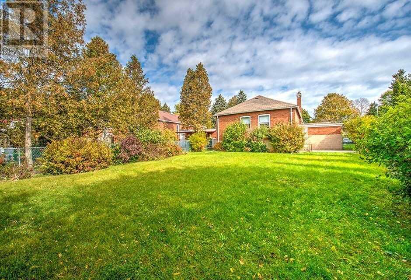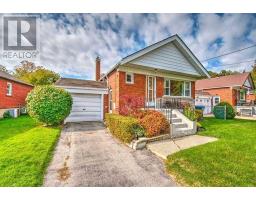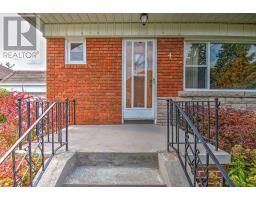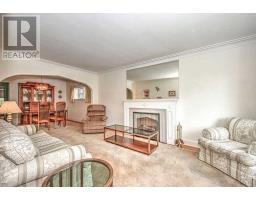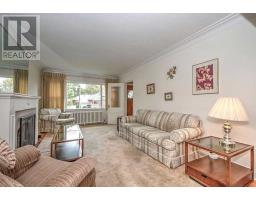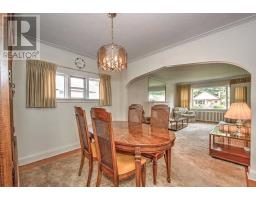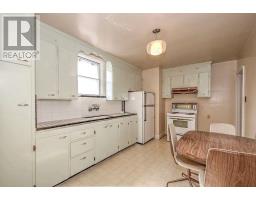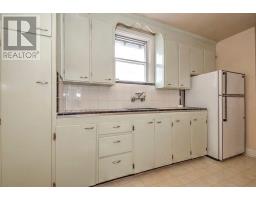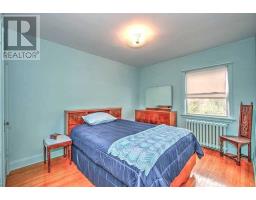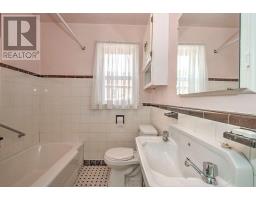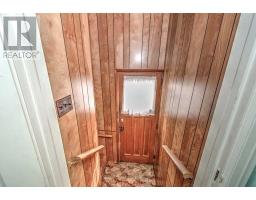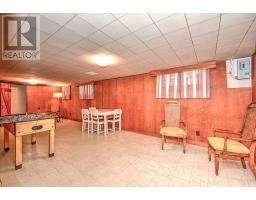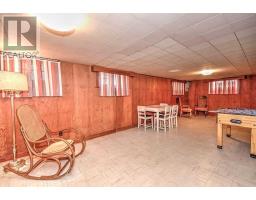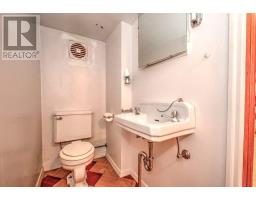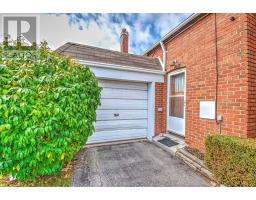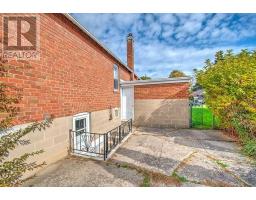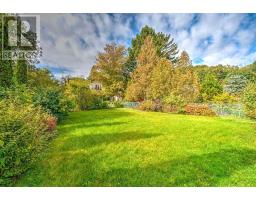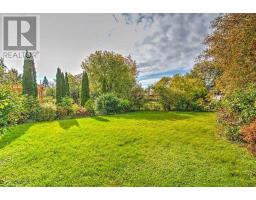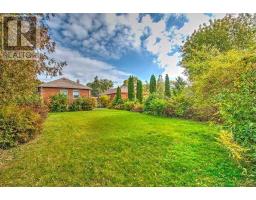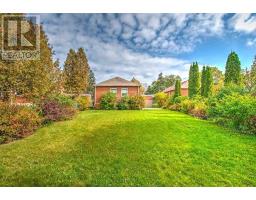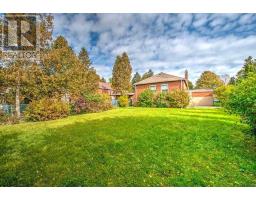4 Birchlawn Ave Toronto, Ontario M1N 1H9
3 Bedroom
2 Bathroom
Bungalow
Hot Water Radiator Heat
$800,000
*Located South Of Kingston Road And Steps To Lake Ontario This 3 Bedroom Bungalow Offers An Abundance Of Possibilities For Renovators * This Mature Neighbourhood Is Walking Distance To The Rosetta Mcclain Gardens And 2 Parks * The Basement Boasts 2 Entrances * The Property Has Breakers * 4 Birchlawn Avenue Awaits Your Personal Touch ***** EXTRAS **** * All Electric Light Fixtures * All Window Treatments * Kenmore Fridge * Kenmore Stove * Viking Washer * Viking Freezer * All Appliances As Is* Imitation Fireplace * Mirror Over Fireplace * Work Bench * Hwt Rental* (id:25308)
Property Details
| MLS® Number | E4609641 |
| Property Type | Single Family |
| Community Name | Birchcliffe-Cliffside |
| Parking Space Total | 3 |
Building
| Bathroom Total | 2 |
| Bedrooms Above Ground | 3 |
| Bedrooms Total | 3 |
| Architectural Style | Bungalow |
| Basement Development | Partially Finished |
| Basement Features | Walk Out |
| Basement Type | N/a (partially Finished) |
| Construction Style Attachment | Detached |
| Exterior Finish | Brick |
| Heating Fuel | Oil |
| Heating Type | Hot Water Radiator Heat |
| Stories Total | 1 |
| Type | House |
Parking
| Attached garage |
Land
| Acreage | No |
| Size Irregular | 56 X 133 Ft ; Rear 40 |
| Size Total Text | 56 X 133 Ft ; Rear 40 |
| Surface Water | Lake/pond |
Rooms
| Level | Type | Length | Width | Dimensions |
|---|---|---|---|---|
| Basement | Recreational, Games Room | 8 m | 3.2 m | 8 m x 3.2 m |
| Ground Level | Living Room | 5.1 m | 3.3 m | 5.1 m x 3.3 m |
| Ground Level | Dining Room | 3.3 m | 2.9 m | 3.3 m x 2.9 m |
| Ground Level | Kitchen | 4.3 m | 2.8 m | 4.3 m x 2.8 m |
| Ground Level | Master Bedroom | 3.5 m | 2.9 m | 3.5 m x 2.9 m |
| Ground Level | Bedroom | 2.8 m | 2.8 m | 2.8 m x 2.8 m |
| Ground Level | Bedroom | 3.3 m | 2.9 m | 3.3 m x 2.9 m |
https://www.realtor.ca/PropertyDetails.aspx?PropertyId=21251755
Interested?
Contact us for more information
