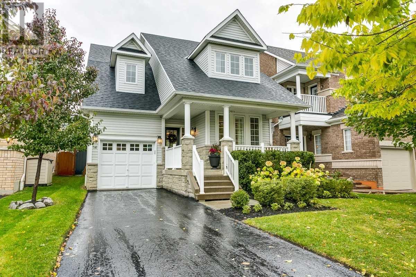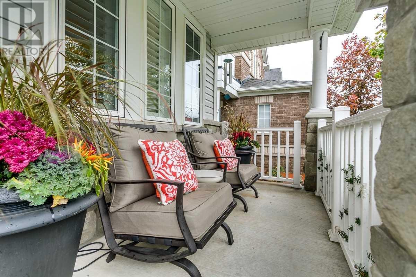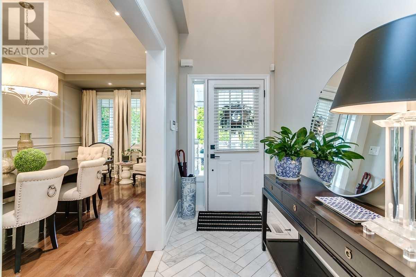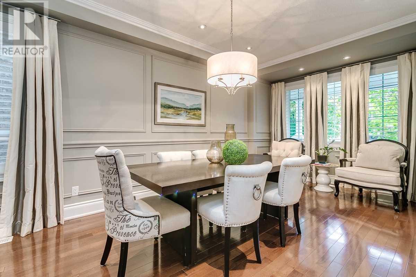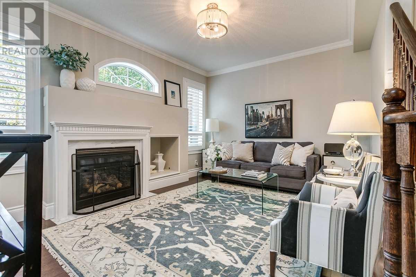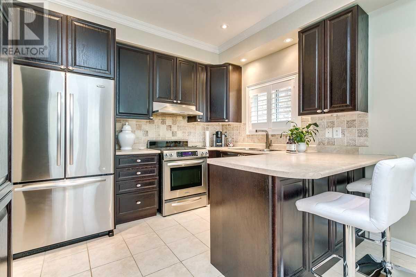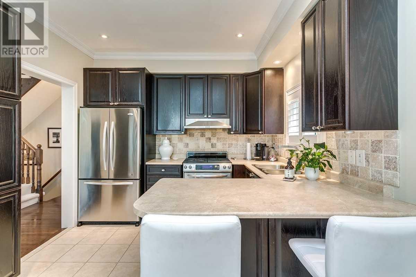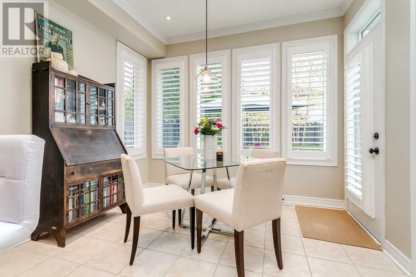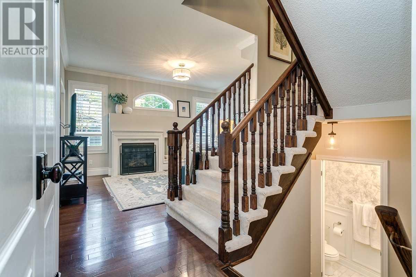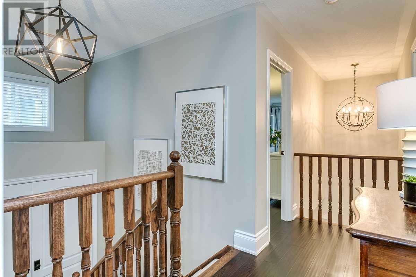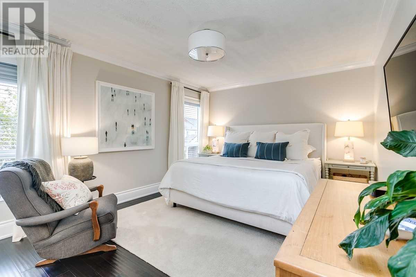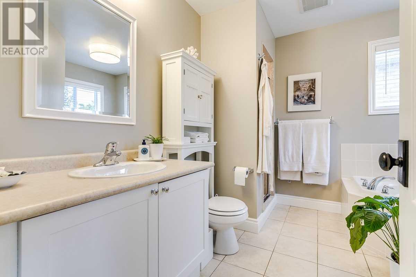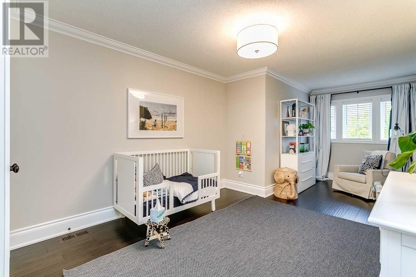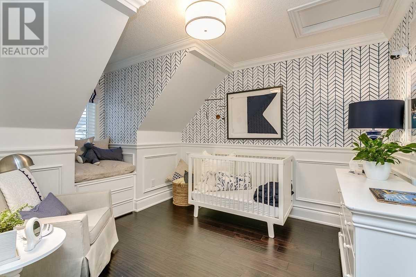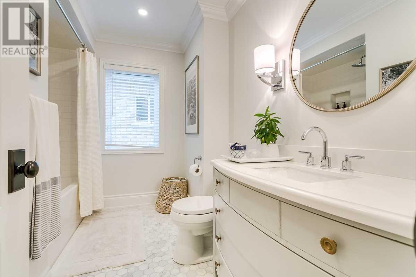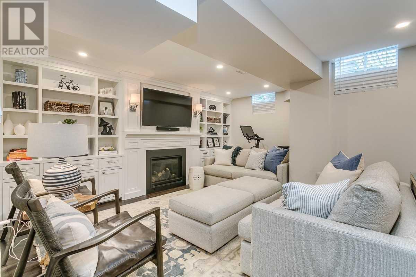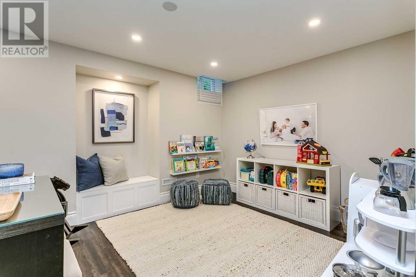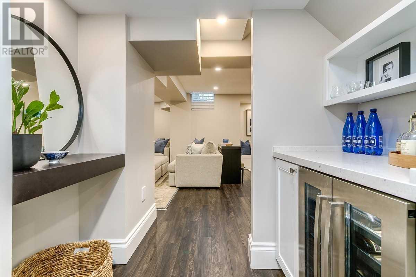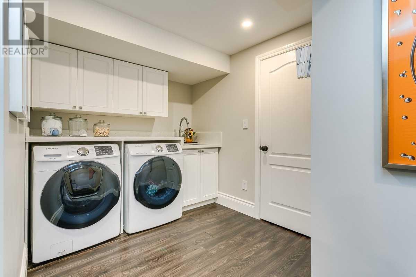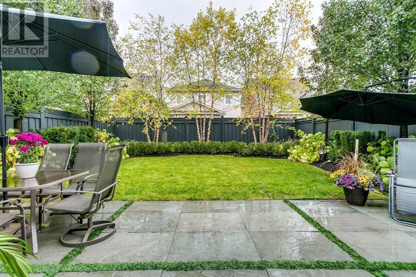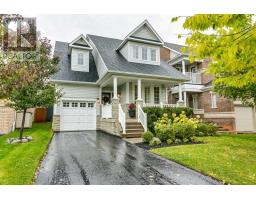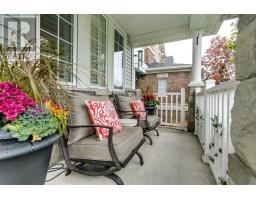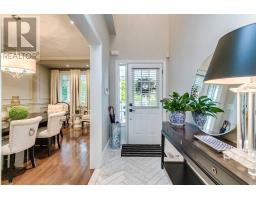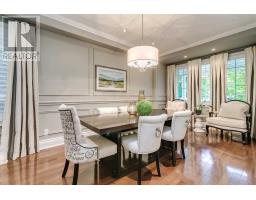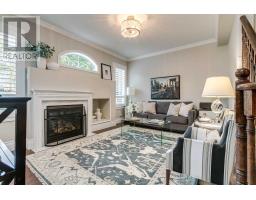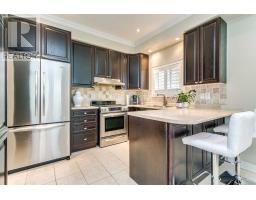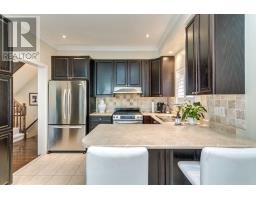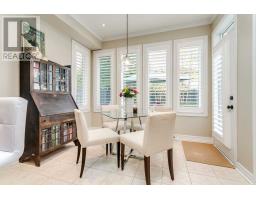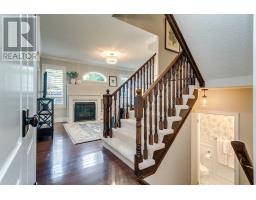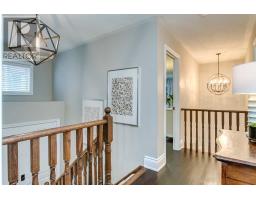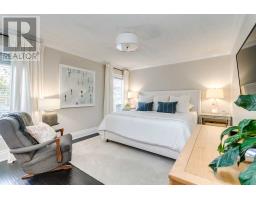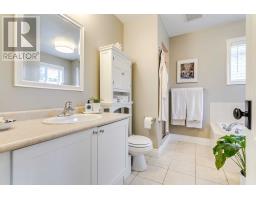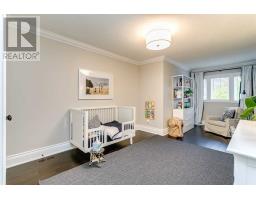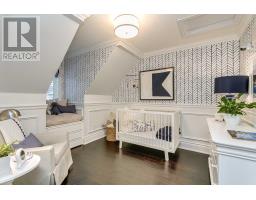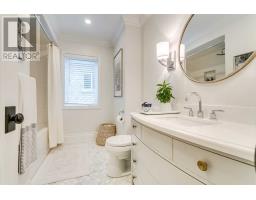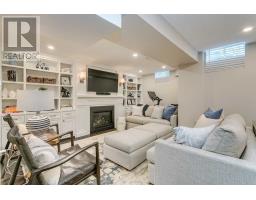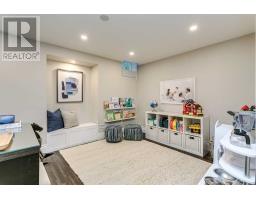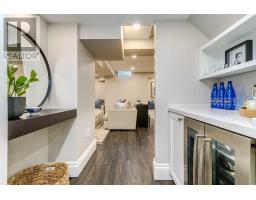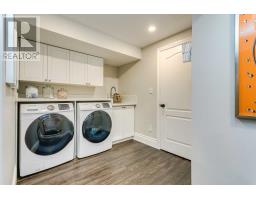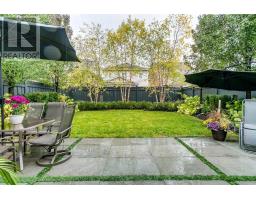3 Bedroom
3 Bathroom
Fireplace
Central Air Conditioning
Forced Air
$684,900
A Designers Dream! Stunning 3 Bdrm Family Home Beautifully Upgraded Top To Bottom! Extensive Hrdwd Flrs, Herringbone Marble Flrs, Crown Moulding, Cali Shutters, Pot Lighting & The List Goes On... Sun Filled Open Concept Flr Plan W/Elegant Formal Dining Rm & Spacious Living Rm W/Cozy Gas F/P - Perfect For Entertaining! Generous Kitchen Featuring S/S Appls Including Gas Stove, Brkfst Bar & Lrg Pantry. Brkfst Area Offers A Garden Door W/O To The Bkyrd Oasis With**** EXTRAS **** Lush Gardens & Mature Trees. Room To Grow In The Prof Fin Bsmt Complete W/Rec Rm, Ag Wndws, Gas F/P & Gorgeous Built-Ins. Upstairs Presents 3 Well Appointed Bdrms Including The Master Retreat W/4Pc Ens & W/I Closet! See Attached Upgrades!! (id:25308)
Property Details
|
MLS® Number
|
E4609968 |
|
Property Type
|
Single Family |
|
Neigbourhood
|
Brooklin |
|
Community Name
|
Brooklin |
|
Amenities Near By
|
Park, Public Transit, Schools |
|
Parking Space Total
|
4 |
Building
|
Bathroom Total
|
3 |
|
Bedrooms Above Ground
|
3 |
|
Bedrooms Total
|
3 |
|
Basement Development
|
Finished |
|
Basement Type
|
Full (finished) |
|
Construction Style Attachment
|
Detached |
|
Cooling Type
|
Central Air Conditioning |
|
Exterior Finish
|
Vinyl |
|
Fireplace Present
|
Yes |
|
Heating Fuel
|
Natural Gas |
|
Heating Type
|
Forced Air |
|
Stories Total
|
2 |
|
Type
|
House |
Parking
Land
|
Acreage
|
No |
|
Land Amenities
|
Park, Public Transit, Schools |
|
Size Irregular
|
35.01 X 107.28 Ft |
|
Size Total Text
|
35.01 X 107.28 Ft |
Rooms
| Level |
Type |
Length |
Width |
Dimensions |
|
Second Level |
Master Bedroom |
4.83 m |
3.51 m |
4.83 m x 3.51 m |
|
Second Level |
Bedroom 2 |
6.79 m |
3.3 m |
6.79 m x 3.3 m |
|
Second Level |
Bedroom 3 |
3.17 m |
3.02 m |
3.17 m x 3.02 m |
|
Basement |
Recreational, Games Room |
7.01 m |
4.96 m |
7.01 m x 4.96 m |
|
Basement |
Laundry Room |
4.02 m |
2.26 m |
4.02 m x 2.26 m |
|
Main Level |
Living Room |
4.58 m |
3.45 m |
4.58 m x 3.45 m |
|
Main Level |
Kitchen |
3.16 m |
2.78 m |
3.16 m x 2.78 m |
|
Main Level |
Eating Area |
3.16 m |
2.11 m |
3.16 m x 2.11 m |
|
Main Level |
Dining Room |
6.26 m |
3.08 m |
6.26 m x 3.08 m |
Utilities
|
Sewer
|
Installed |
|
Natural Gas
|
Installed |
|
Electricity
|
Installed |
|
Cable
|
Installed |
https://www.realtor.ca/PropertyDetails.aspx?PropertyId=21251788
