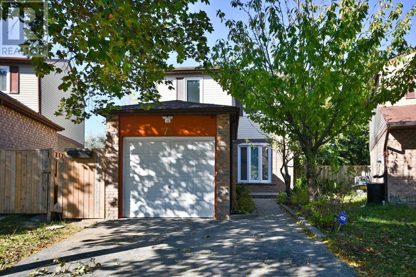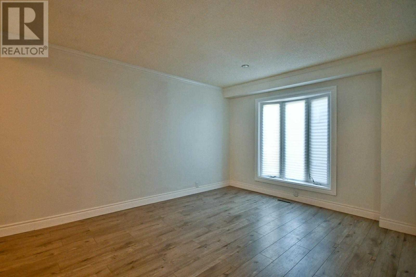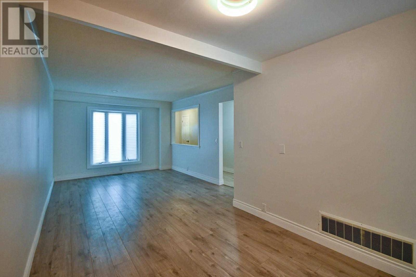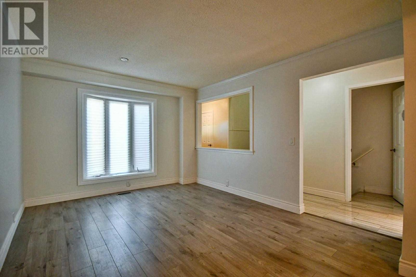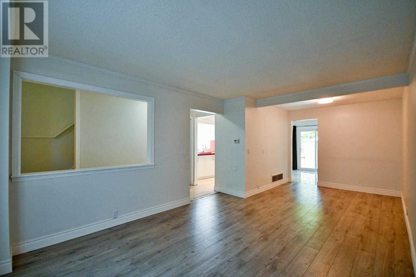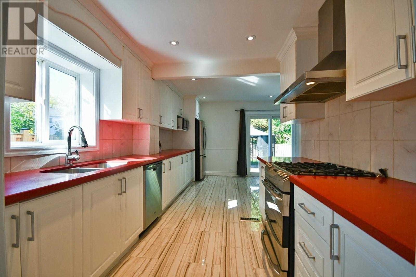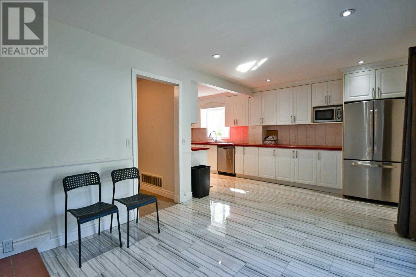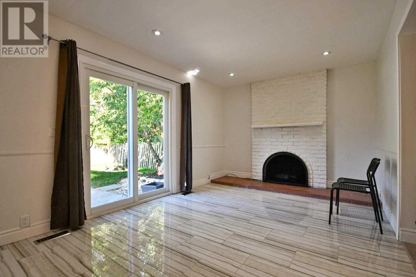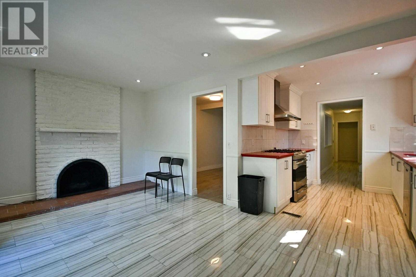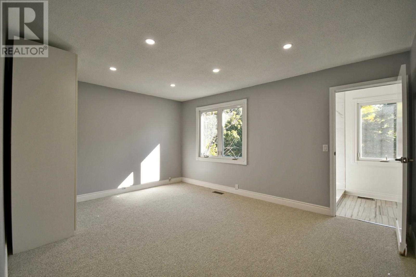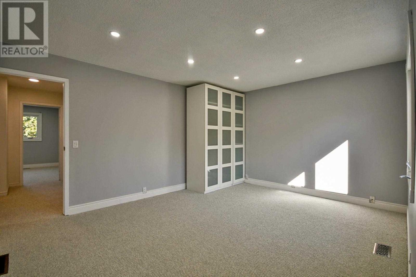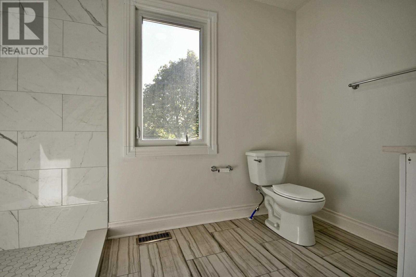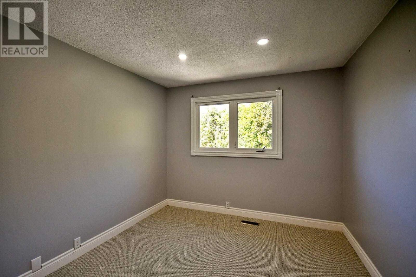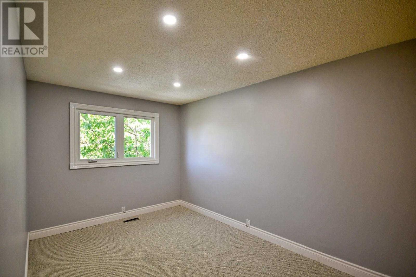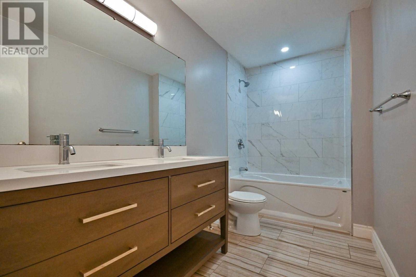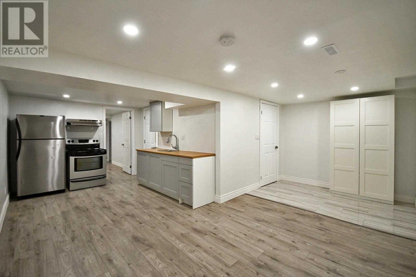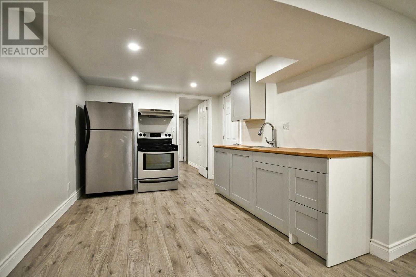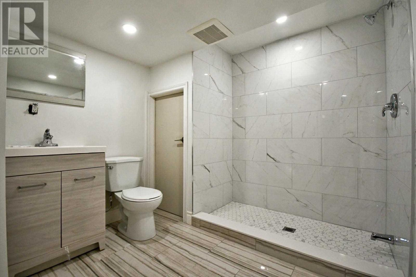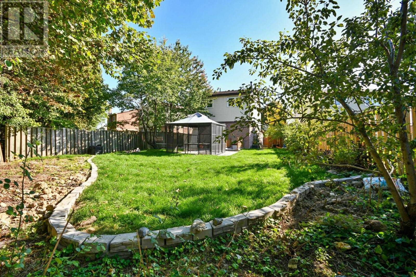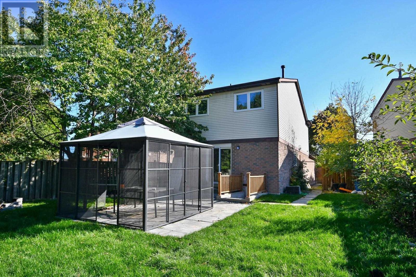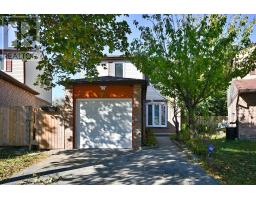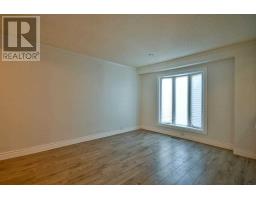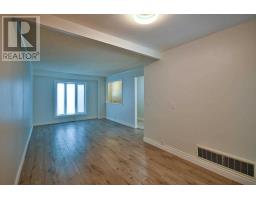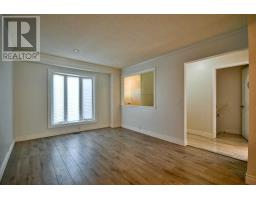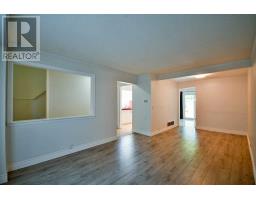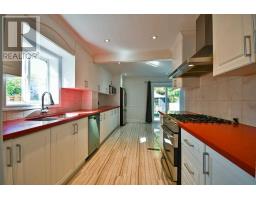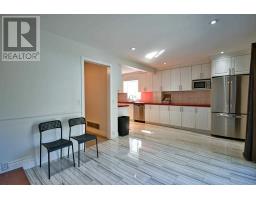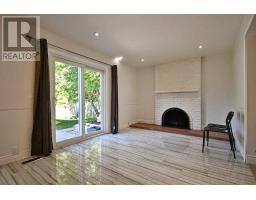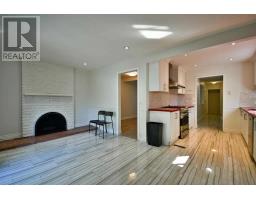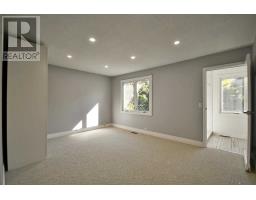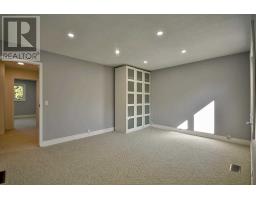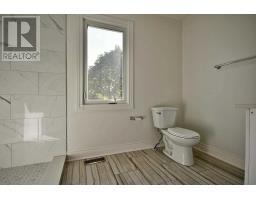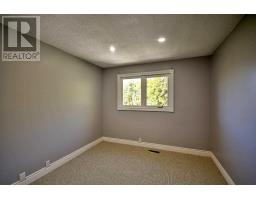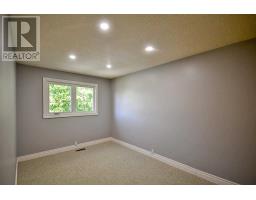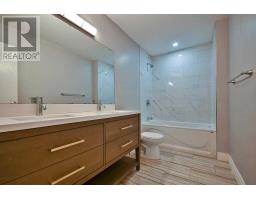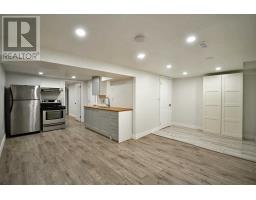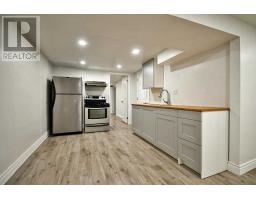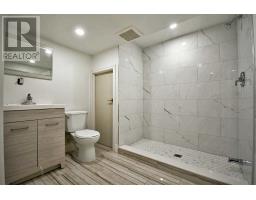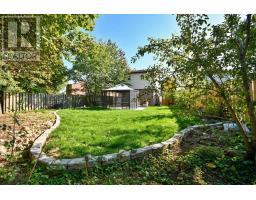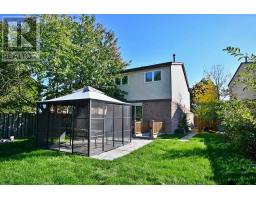4 Bedroom
4 Bathroom
Fireplace
Central Air Conditioning
Forced Air
$599,999
Located On A Quiet, Family Friendly Court. This Fully Renovated Home Is In A Sought-After Neighborhood. Close To Schools, Shopping, Ttc, Rec Center And Hwy 401. It Features A Large Pie-Shaped Lot And A Lovely Backyard, A New Never Lived In Basement Apartment With A Separate Entrance. New Windows And Doors, Class Throughout. No Disappointments Here**** EXTRAS **** Existing S/S Fridge, Gas Stove, B/I Dishwasher, Washer/Dryer. 2nd Fridge And Stone In Bsmt. All Existing Light Fixtures, And Window Coverings. Pot Lights Throughout. (id:25308)
Property Details
|
MLS® Number
|
E4609998 |
|
Property Type
|
Single Family |
|
Community Name
|
Malvern |
|
Parking Space Total
|
3 |
Building
|
Bathroom Total
|
4 |
|
Bedrooms Above Ground
|
3 |
|
Bedrooms Below Ground
|
1 |
|
Bedrooms Total
|
4 |
|
Basement Features
|
Apartment In Basement, Separate Entrance |
|
Basement Type
|
N/a |
|
Construction Style Attachment
|
Link |
|
Cooling Type
|
Central Air Conditioning |
|
Exterior Finish
|
Aluminum Siding, Brick |
|
Fireplace Present
|
Yes |
|
Heating Fuel
|
Natural Gas |
|
Heating Type
|
Forced Air |
|
Stories Total
|
2 |
|
Type
|
House |
Parking
Land
|
Acreage
|
No |
|
Size Irregular
|
23.79 X 145.3 Ft |
|
Size Total Text
|
23.79 X 145.3 Ft |
Rooms
| Level |
Type |
Length |
Width |
Dimensions |
|
Second Level |
Master Bedroom |
4.73 m |
3.66 m |
4.73 m x 3.66 m |
|
Second Level |
Bedroom 2 |
4.73 m |
2.74 m |
4.73 m x 2.74 m |
|
Second Level |
Bedroom 3 |
3.51 m |
3 m |
3.51 m x 3 m |
|
Basement |
Living Room |
|
|
|
|
Basement |
Bedroom 4 |
|
|
|
|
Basement |
Kitchen |
|
|
|
|
Main Level |
Living Room |
4.09 m |
3.35 m |
4.09 m x 3.35 m |
|
Main Level |
Dining Room |
2.7 m |
270 m |
2.7 m x 270 m |
|
Main Level |
Kitchen |
2.7 m |
2.57 m |
2.7 m x 2.57 m |
|
Main Level |
Family Room |
3.76 m |
3.05 m |
3.76 m x 3.05 m |
http://www.75warwickcastle.com
