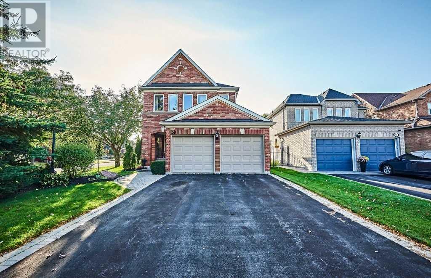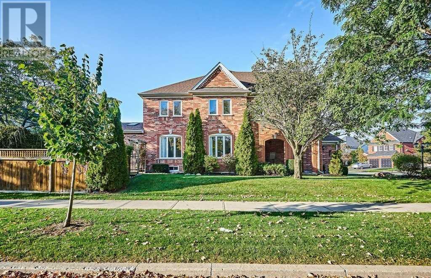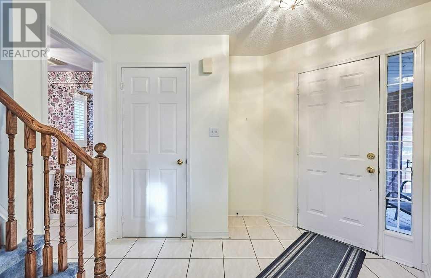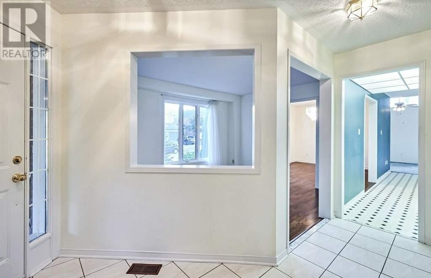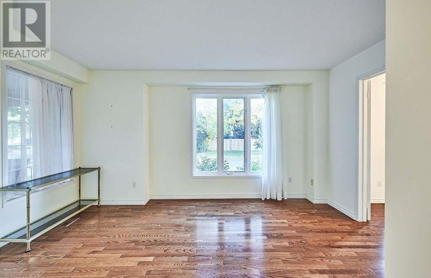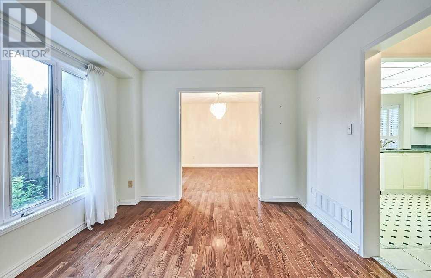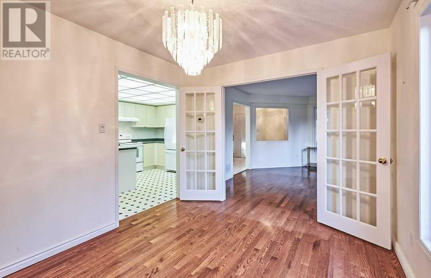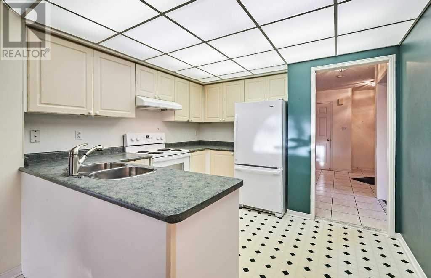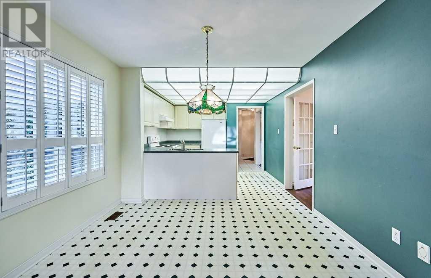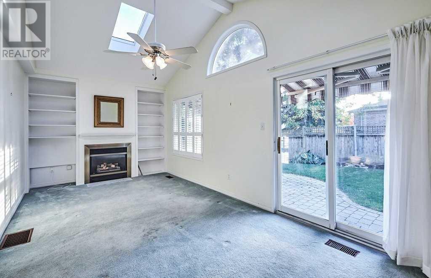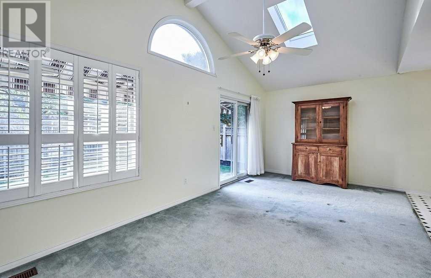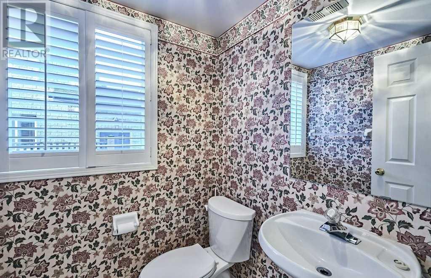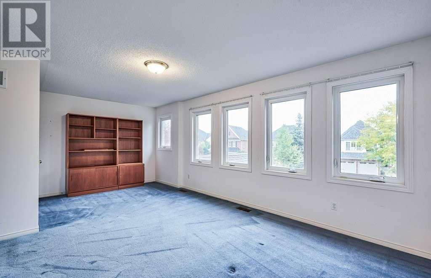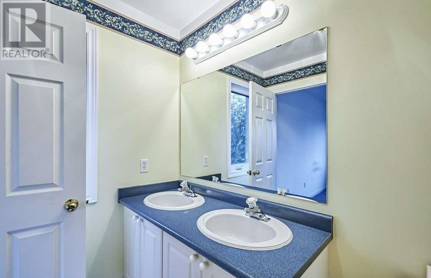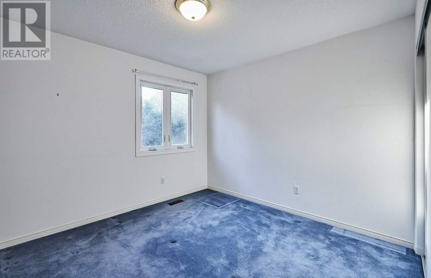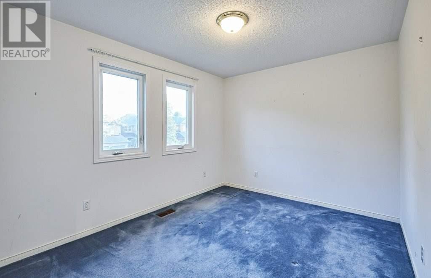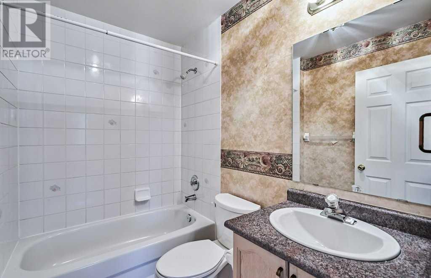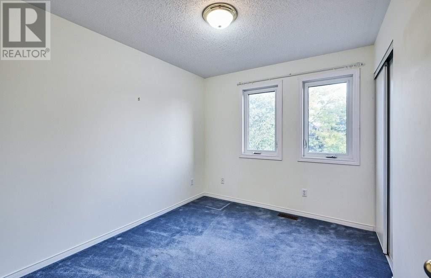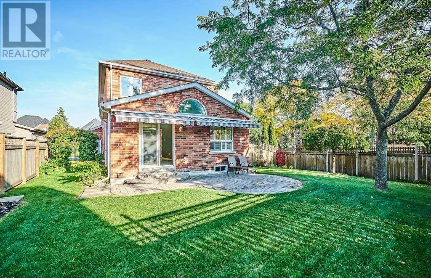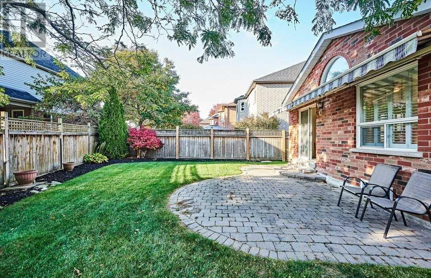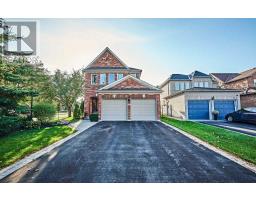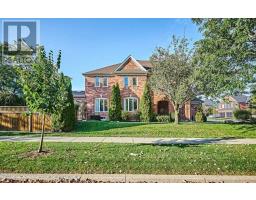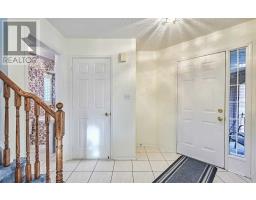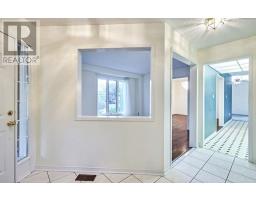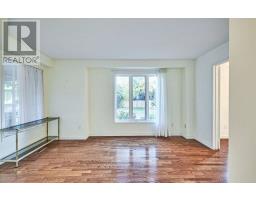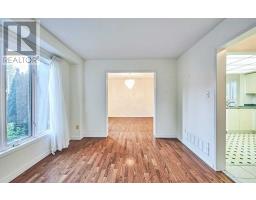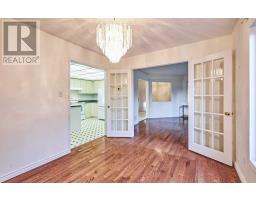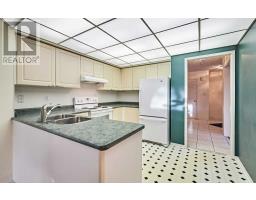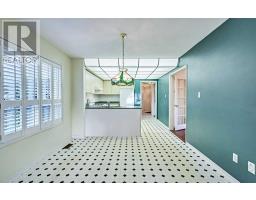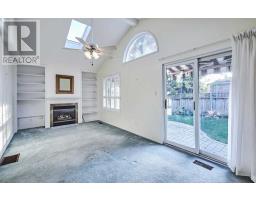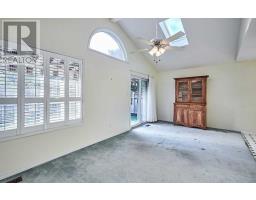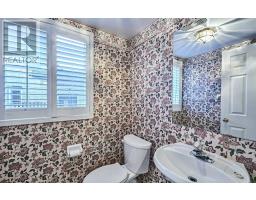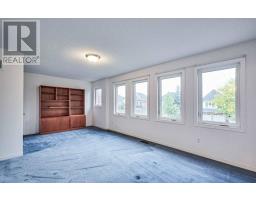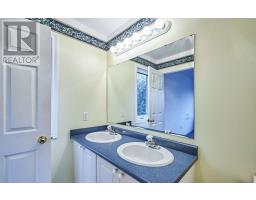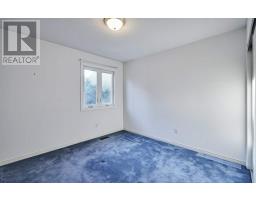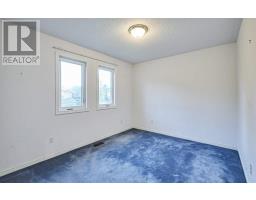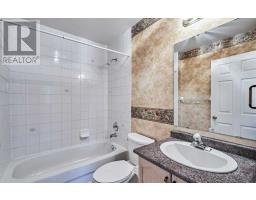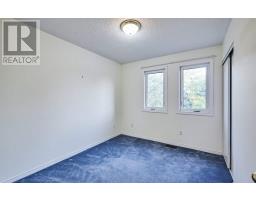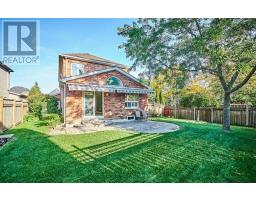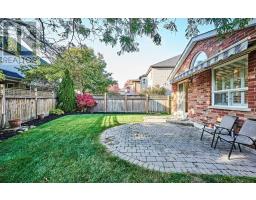58 Wetherburn Dr Whitby, Ontario L1P 1M8
4 Bedroom
3 Bathroom
Fireplace
Central Air Conditioning
Forced Air
$650,000
Welcome To Williamsburg, One Of Whitby's Finest Neighbourhoods! This Corner Lot Home Features A Bright & Spacious Layout W/Lrg Living Rm, Formal Dining Rm, Family Rm, E/I Kitchen, 4 Great Sized Bdrms Including Master W/5Pc Ensuite & Lrg W/I Closet! Bsmt Is A Blank Canvas To Be Made Your Own! Enjoy Spending Time W/Family & Friends In Beautifully Landscaped Fenced Backyard! Walking Distance To 5 Great Schools, Parks, Shops & Much More! ***** EXTRAS **** * Easy Access To Go, 401, 407 & All Amenities. (id:25308)
Property Details
| MLS® Number | E4610121 |
| Property Type | Single Family |
| Community Name | Williamsburg |
| Parking Space Total | 6 |
Building
| Bathroom Total | 3 |
| Bedrooms Above Ground | 4 |
| Bedrooms Total | 4 |
| Basement Type | Full |
| Construction Style Attachment | Detached |
| Cooling Type | Central Air Conditioning |
| Exterior Finish | Brick |
| Fireplace Present | Yes |
| Heating Fuel | Natural Gas |
| Heating Type | Forced Air |
| Stories Total | 2 |
| Type | House |
Parking
| Attached garage |
Land
| Acreage | No |
| Size Irregular | 46.92 X 120.67 Ft ; Irregular |
| Size Total Text | 46.92 X 120.67 Ft ; Irregular |
Rooms
| Level | Type | Length | Width | Dimensions |
|---|---|---|---|---|
| Main Level | Living Room | 6.04 m | 3.16 m | 6.04 m x 3.16 m |
| Main Level | Dining Room | 3.69 m | 3.04 m | 3.69 m x 3.04 m |
| Main Level | Family Room | 4.5 m | 3.33 m | 4.5 m x 3.33 m |
| Main Level | Kitchen | 3.28 m | 2.59 m | 3.28 m x 2.59 m |
| Main Level | Eating Area | 3.28 m | 2.61 m | 3.28 m x 2.61 m |
| Upper Level | Master Bedroom | 6.39 m | 4.67 m | 6.39 m x 4.67 m |
| Upper Level | Bedroom 2 | 3.23 m | 2.74 m | 3.23 m x 2.74 m |
| Upper Level | Bedroom 3 | 4.27 m | 2.92 m | 4.27 m x 2.92 m |
| Upper Level | Bedroom 4 | 3.34 m | 3.16 m | 3.34 m x 3.16 m |
https://www.realtor.ca/PropertyDetails.aspx?PropertyId=21251807
Interested?
Contact us for more information
