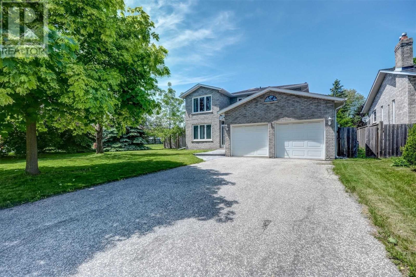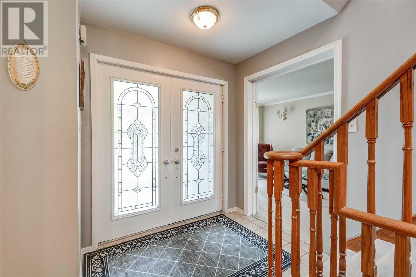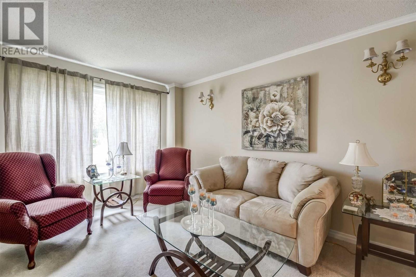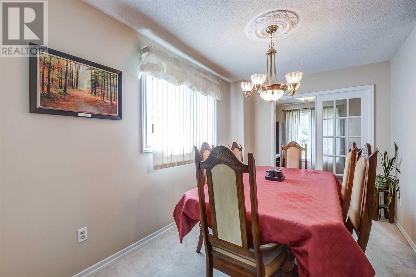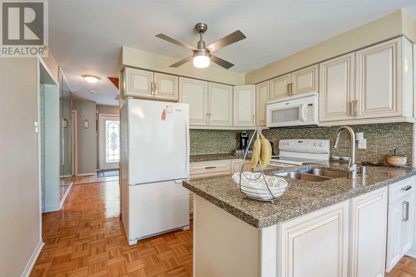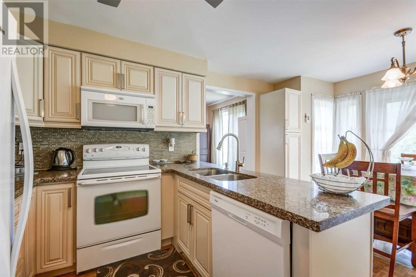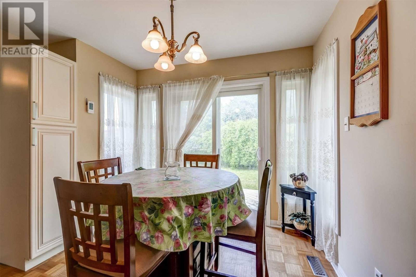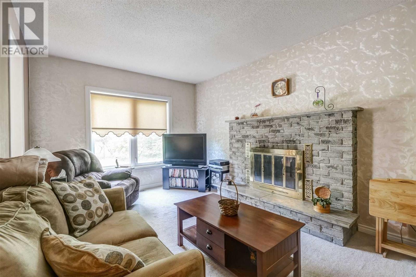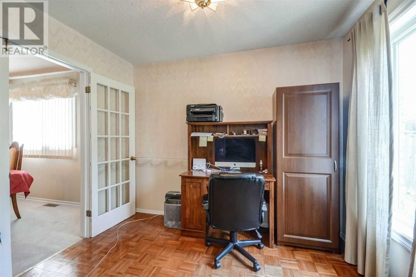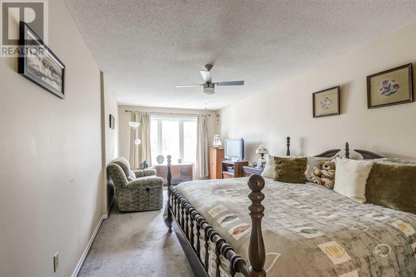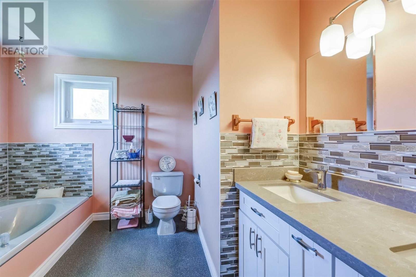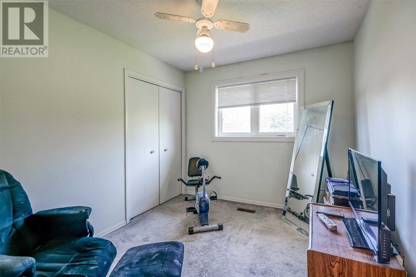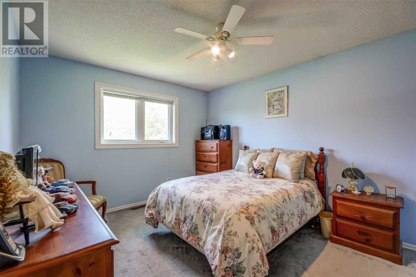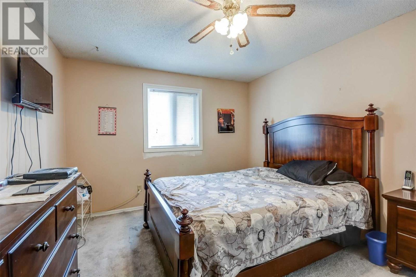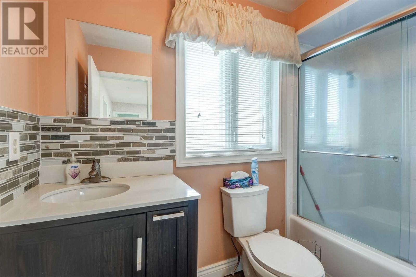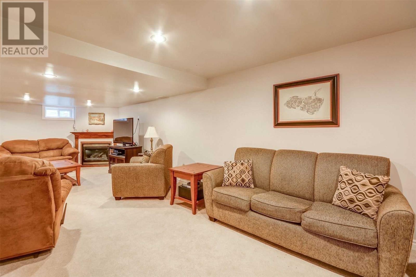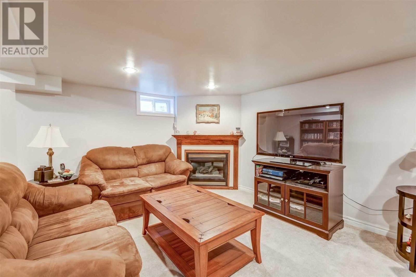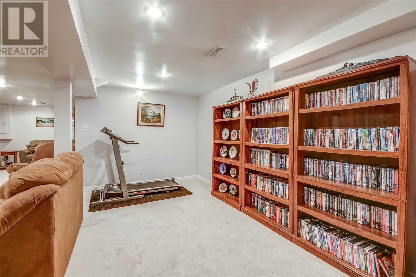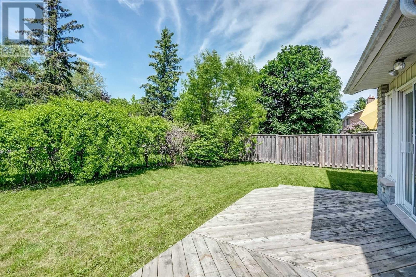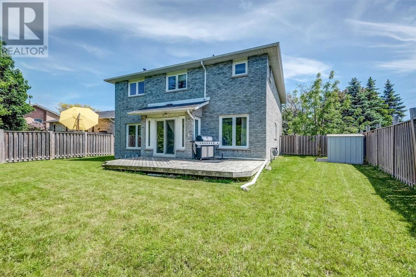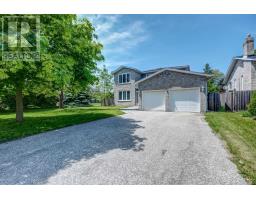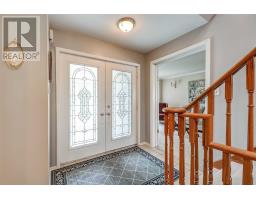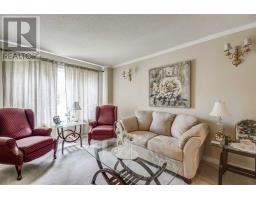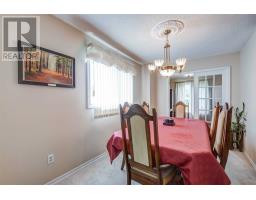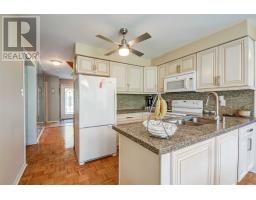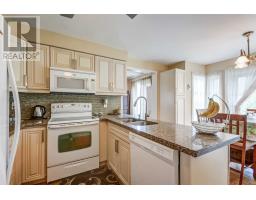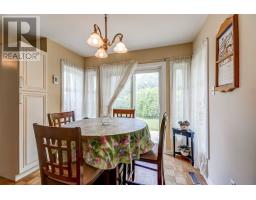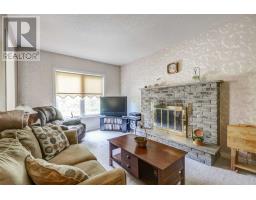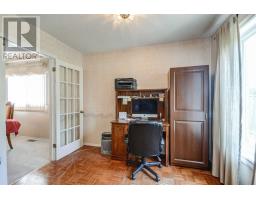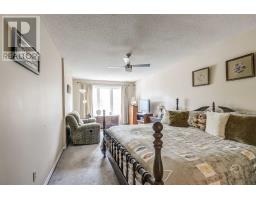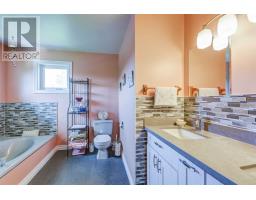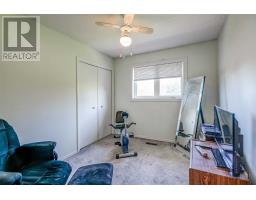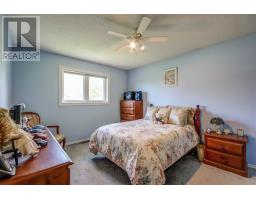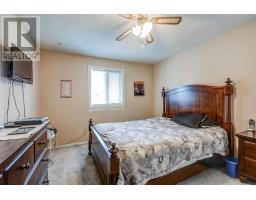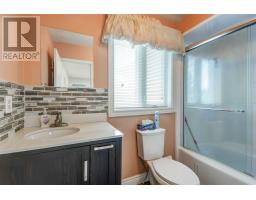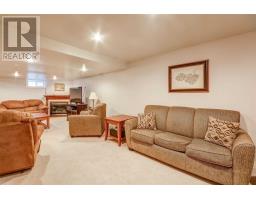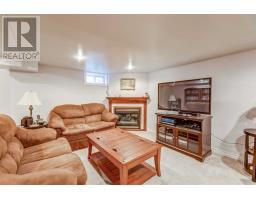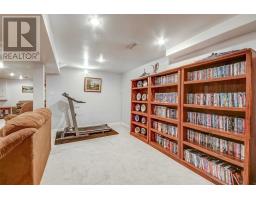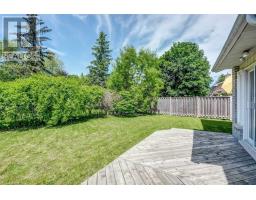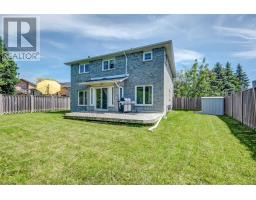5 Bedroom
4 Bathroom
Fireplace
Central Air Conditioning
Forced Air
$829,900
Location, Location, Location! Walk To The Grocery Store, Mall, Movies, You Name It! This 4 Bedroom Home Is Waiting For Your Family On A Quiet Crescent Backing Onto A Park. Updated Kitchen With Quartz Counters, New Bathrooms, New Windows, Furnace, Air Conditioner & Fence.**** EXTRAS **** Existing: Fridge, Stone, Dishwasher, B/I Microwave, Washer/Dryer, All Window Coverings, All Elfs, New Windows,Furnace, A/C, Updated Kitchen, 2 New Bathrooms In The Past Year, Newer Roofs & Insulation. (id:25308)
Property Details
|
MLS® Number
|
N4609883 |
|
Property Type
|
Single Family |
|
Community Name
|
Bristol-London |
|
Amenities Near By
|
Hospital, Park, Schools |
|
Parking Space Total
|
6 |
Building
|
Bathroom Total
|
4 |
|
Bedrooms Above Ground
|
4 |
|
Bedrooms Below Ground
|
1 |
|
Bedrooms Total
|
5 |
|
Basement Development
|
Finished |
|
Basement Type
|
N/a (finished) |
|
Construction Style Attachment
|
Detached |
|
Cooling Type
|
Central Air Conditioning |
|
Exterior Finish
|
Brick |
|
Fireplace Present
|
Yes |
|
Heating Fuel
|
Natural Gas |
|
Heating Type
|
Forced Air |
|
Stories Total
|
2 |
|
Type
|
House |
Parking
Land
|
Acreage
|
No |
|
Land Amenities
|
Hospital, Park, Schools |
|
Size Irregular
|
70.03 X 92.67 Ft |
|
Size Total Text
|
70.03 X 92.67 Ft |
Rooms
| Level |
Type |
Length |
Width |
Dimensions |
|
Lower Level |
Bedroom 5 |
3.1 m |
3 m |
3.1 m x 3 m |
|
Lower Level |
Recreational, Games Room |
6.1 m |
4.1 m |
6.1 m x 4.1 m |
|
Main Level |
Kitchen |
5.2 m |
3.48 m |
5.2 m x 3.48 m |
|
Main Level |
Family Room |
5.46 m |
3.2 m |
5.46 m x 3.2 m |
|
Main Level |
Living Room |
4.41 m |
3.2 m |
4.41 m x 3.2 m |
|
Main Level |
Dining Room |
3.94 m |
3.7 m |
3.94 m x 3.7 m |
|
Main Level |
Office |
2.9 m |
2.54 m |
2.9 m x 2.54 m |
|
Main Level |
Laundry Room |
2.4 m |
1.9 m |
2.4 m x 1.9 m |
|
Upper Level |
Master Bedroom |
6.3 m |
3.24 m |
6.3 m x 3.24 m |
|
Upper Level |
Bedroom 2 |
4.17 m |
3.3 m |
4.17 m x 3.3 m |
|
Upper Level |
Bedroom 3 |
4.6 m |
3.32 m |
4.6 m x 3.32 m |
|
Upper Level |
Bedroom 4 |
3.1 m |
2.68 m |
3.1 m x 2.68 m |
Utilities
|
Sewer
|
Installed |
|
Natural Gas
|
Installed |
|
Electricity
|
Installed |
|
Cable
|
Installed |
https://www.realtor.ca/PropertyDetails.aspx?PropertyId=21251879
