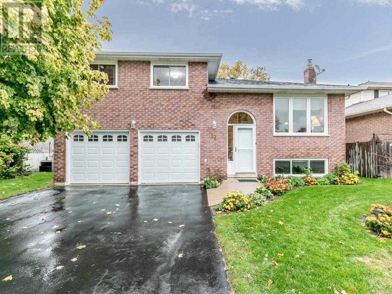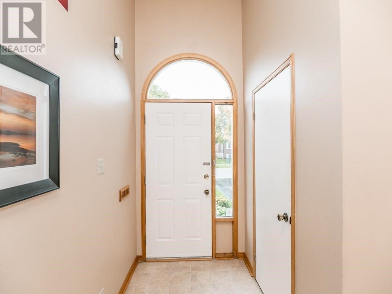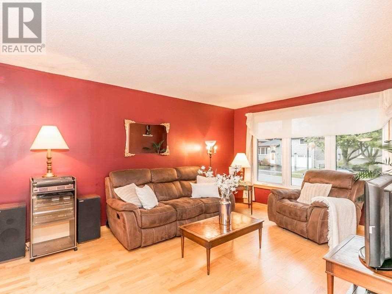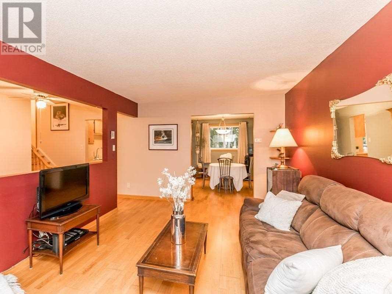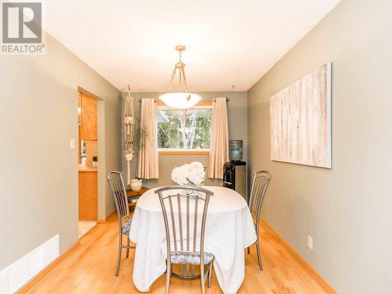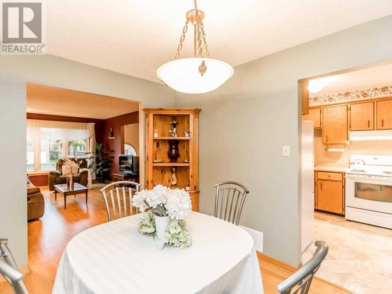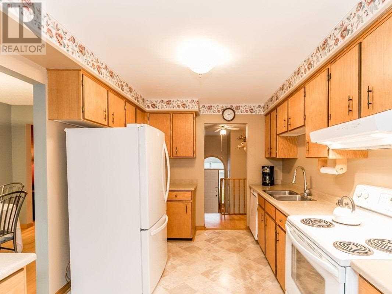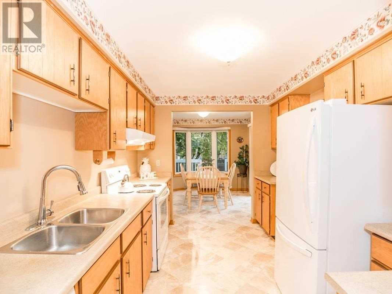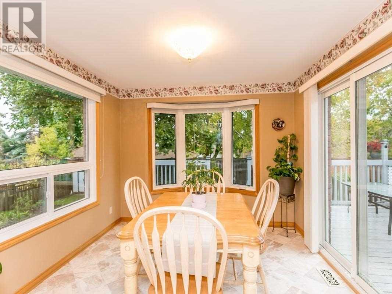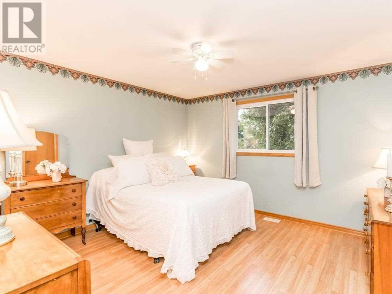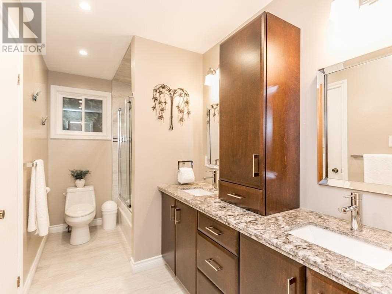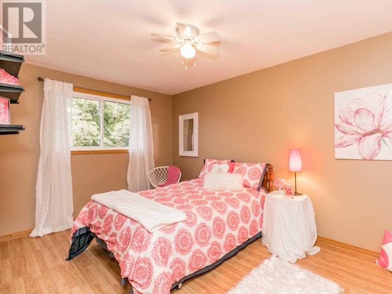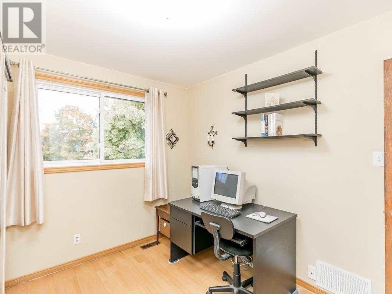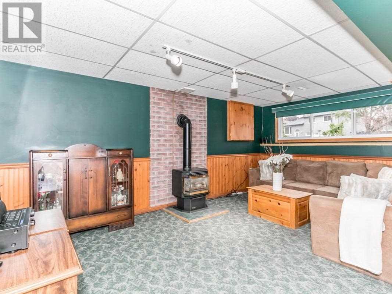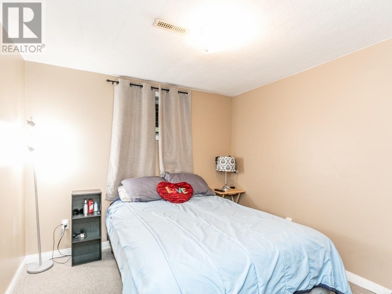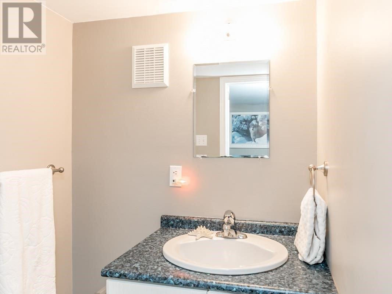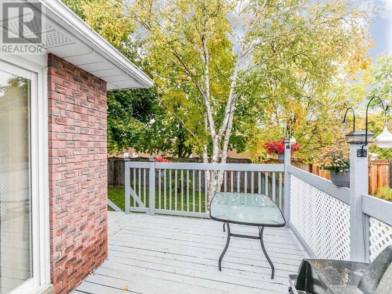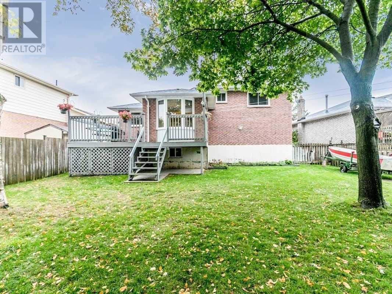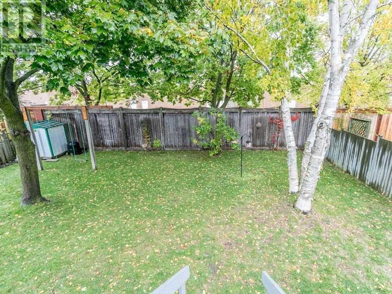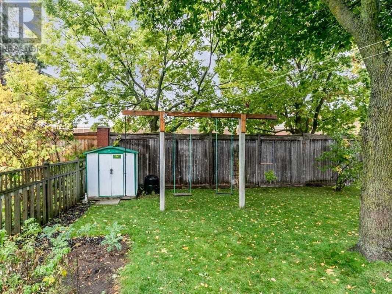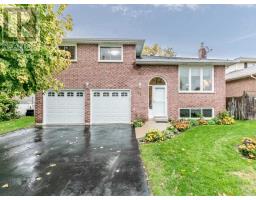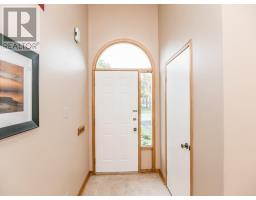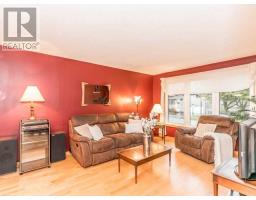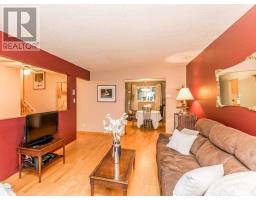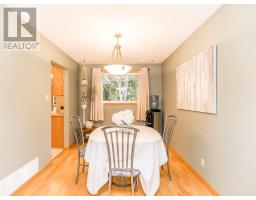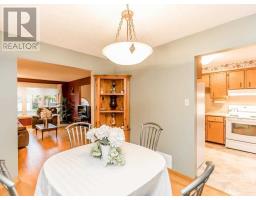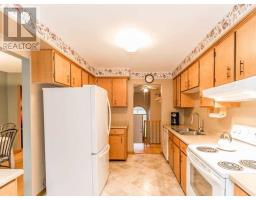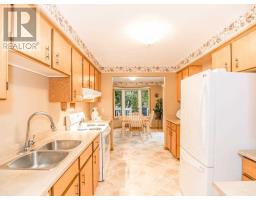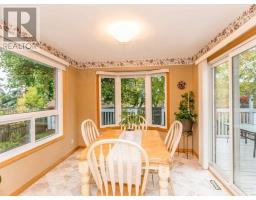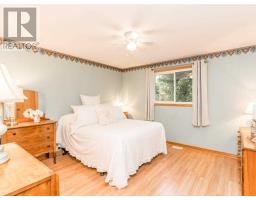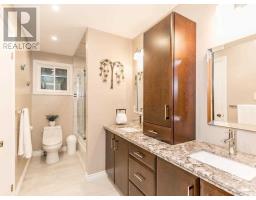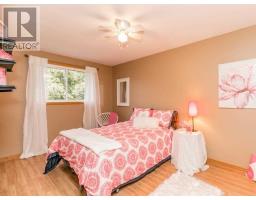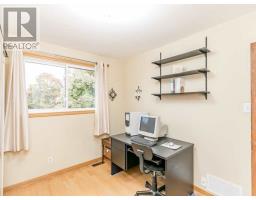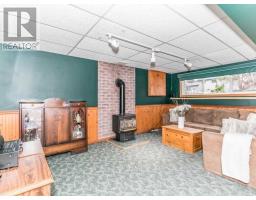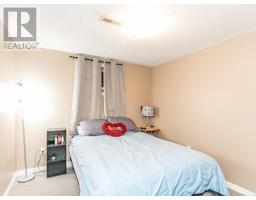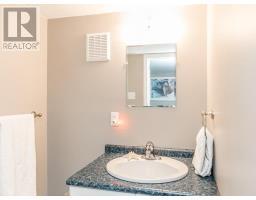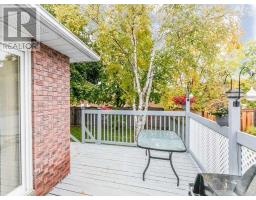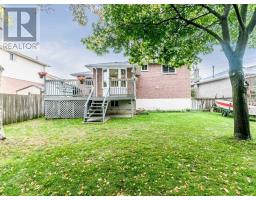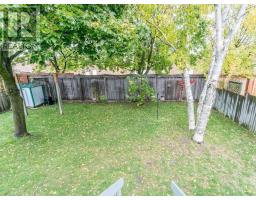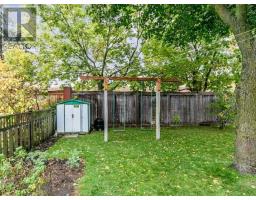4 Bedroom
2 Bathroom
Fireplace
Central Air Conditioning
Forced Air
$549,900
Welcome To This Bright & Lovely Maintained Home On A Quiet, Family Friendly Street. Shows Great Pride Of Ownership! Featuring Engineered Hardwood Flooring, Formal Living & Dining Rooms And Sun-Filled Solarium. Semi-Ensuite Completely Renovated With Double Sink & Rainshower. Lower Level Features 4th Bedroom, Large Rec Room With Gas Fireplace. Direct Access To Double Oversized Garage From Foyer. Walk To Local Parks, Schools And Amenities.**** EXTRAS **** Most Windows Replaced 2016, Bay Window Lifetime Warranty (2015) Roof 2011, Brand New Hwt (2019). Included: Fridge, Stove & Rangehood, Dishwasher, Awc, All Elf's, Washer, Dryer, Deep Freezer. (id:25308)
Property Details
|
MLS® Number
|
N4609925 |
|
Property Type
|
Single Family |
|
Neigbourhood
|
Keswick |
|
Community Name
|
Keswick North |
|
Amenities Near By
|
Park, Public Transit, Schools |
|
Parking Space Total
|
6 |
Building
|
Bathroom Total
|
2 |
|
Bedrooms Above Ground
|
3 |
|
Bedrooms Below Ground
|
1 |
|
Bedrooms Total
|
4 |
|
Basement Development
|
Finished |
|
Basement Type
|
N/a (finished) |
|
Construction Style Attachment
|
Detached |
|
Construction Style Split Level
|
Sidesplit |
|
Cooling Type
|
Central Air Conditioning |
|
Exterior Finish
|
Brick |
|
Fireplace Present
|
Yes |
|
Heating Fuel
|
Natural Gas |
|
Heating Type
|
Forced Air |
|
Type
|
House |
Parking
Land
|
Acreage
|
No |
|
Land Amenities
|
Park, Public Transit, Schools |
|
Size Irregular
|
47.34 X 119.94 Ft |
|
Size Total Text
|
47.34 X 119.94 Ft |
Rooms
| Level |
Type |
Length |
Width |
Dimensions |
|
Lower Level |
Recreational, Games Room |
3.31 m |
4.71 m |
3.31 m x 4.71 m |
|
Lower Level |
Bedroom 4 |
2.76 m |
2.75 m |
2.76 m x 2.75 m |
|
Lower Level |
Utility Room |
1.53 m |
3.37 m |
1.53 m x 3.37 m |
|
Main Level |
Solarium |
3.02 m |
3.06 m |
3.02 m x 3.06 m |
|
Main Level |
Kitchen |
2.11 m |
2.77 m |
2.11 m x 2.77 m |
|
Main Level |
Living Room |
3.43 m |
5.17 m |
3.43 m x 5.17 m |
|
Main Level |
Dining Room |
3.74 m |
2.75 m |
3.74 m x 2.75 m |
|
Upper Level |
Master Bedroom |
3.87 m |
3.94 m |
3.87 m x 3.94 m |
|
Upper Level |
Bedroom 2 |
2.87 m |
4.44 m |
2.87 m x 4.44 m |
|
Upper Level |
Bedroom 3 |
3.31 m |
2.79 m |
3.31 m x 2.79 m |
|
Upper Level |
Bathroom |
1.54 m |
3.66 m |
1.54 m x 3.66 m |
|
Ground Level |
Foyer |
2.66 m |
2.11 m |
2.66 m x 2.11 m |
Utilities
|
Sewer
|
Available |
|
Natural Gas
|
Available |
|
Electricity
|
Available |
|
Cable
|
Available |
https://www.realtor.ca/PropertyDetails.aspx?PropertyId=21251884
