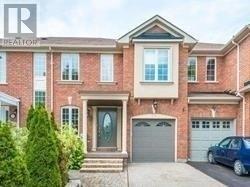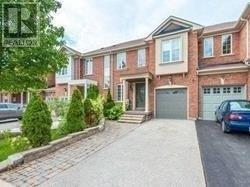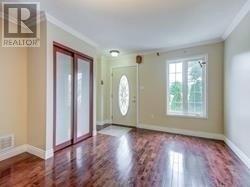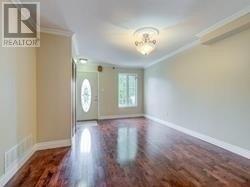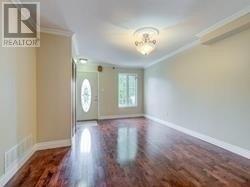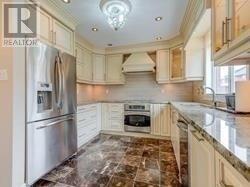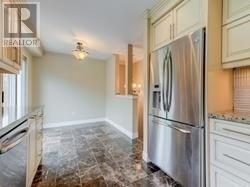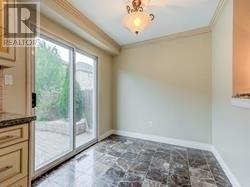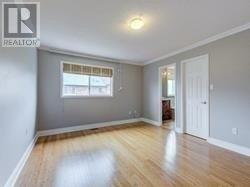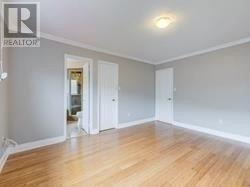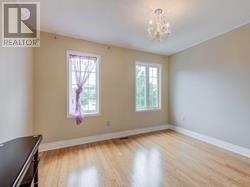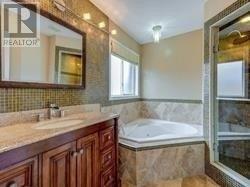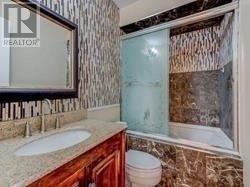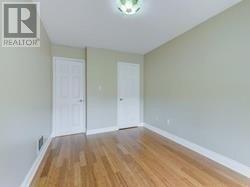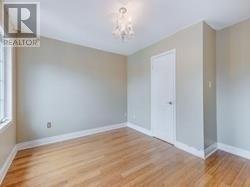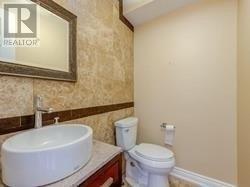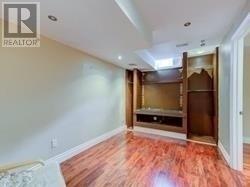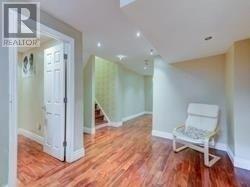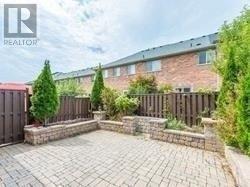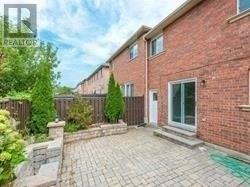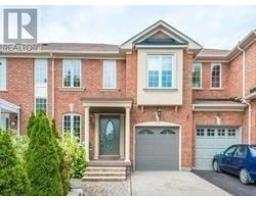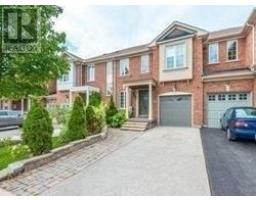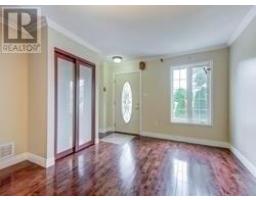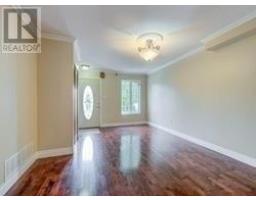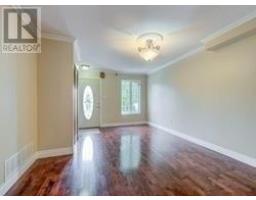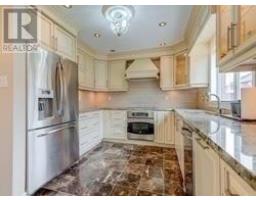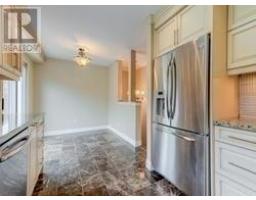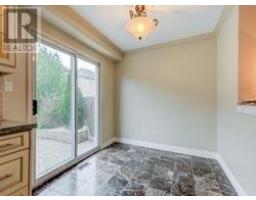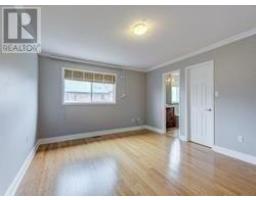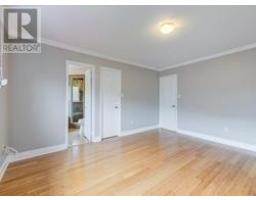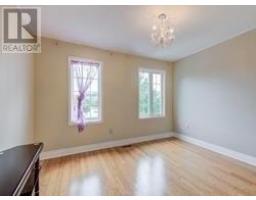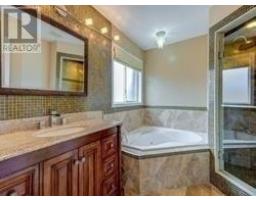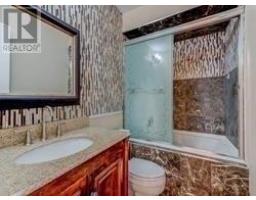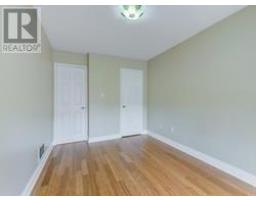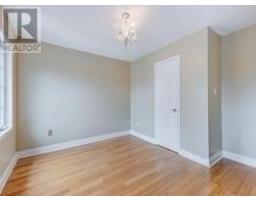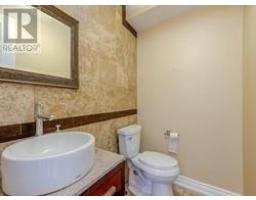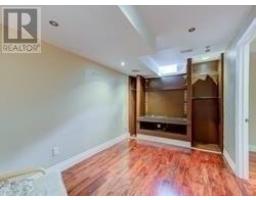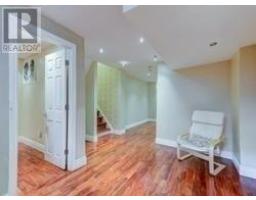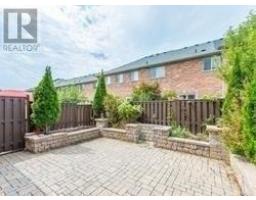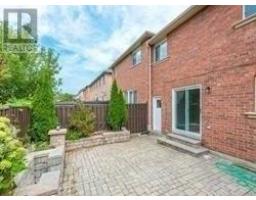4 Bedroom
3 Bathroom
Central Air Conditioning
Forced Air
$779,000
Freehold Townhouse In Vaughan's Sought After Vellore Village! Open Concept Layout, Hardwood Floors On 1st, 2nd Floor & Basement! High End Kitchen Cabinets, S/S Appliances & Granite, Very Spacious Bedrooms, Huge Master W/ 5 Piece En-Suite & Dream Walk In Closet. Thousands Spent On Interlock, Landscaping & New Concrete/Stone Driveway. Rare Walkout From Backyard To Inside Of The Beautiful Garage W/ Epoxy Floors & Shelving! Will Not Disappoint!**** EXTRAS **** Beautiful Landscaping In Front Yard & Backyard Ideal For Entertaining! Stainless Steel Refrigerator, Oven, Range, Dishwasher, All Electric Light Fixtures. A/C New 2015, Furnace & Owned Hot Water Tank New In 2016. (id:25308)
Property Details
|
MLS® Number
|
N4610128 |
|
Property Type
|
Single Family |
|
Neigbourhood
|
Woodbridge |
|
Community Name
|
Vellore Village |
|
Parking Space Total
|
2 |
Building
|
Bathroom Total
|
3 |
|
Bedrooms Above Ground
|
3 |
|
Bedrooms Below Ground
|
1 |
|
Bedrooms Total
|
4 |
|
Basement Development
|
Finished |
|
Basement Type
|
N/a (finished) |
|
Construction Style Attachment
|
Attached |
|
Cooling Type
|
Central Air Conditioning |
|
Exterior Finish
|
Brick |
|
Heating Fuel
|
Natural Gas |
|
Heating Type
|
Forced Air |
|
Stories Total
|
2 |
|
Type
|
Row / Townhouse |
Parking
Land
|
Acreage
|
No |
|
Size Irregular
|
24.61 X 78.74 Ft |
|
Size Total Text
|
24.61 X 78.74 Ft |
Rooms
| Level |
Type |
Length |
Width |
Dimensions |
|
Second Level |
Master Bedroom |
4.87 m |
4.11 m |
4.87 m x 4.11 m |
|
Second Level |
Bedroom 2 |
3.8 m |
3.95 m |
3.8 m x 3.95 m |
|
Second Level |
Bedroom 3 |
4.56 m |
3.04 m |
4.56 m x 3.04 m |
|
Basement |
Recreational, Games Room |
4.72 m |
3.65 m |
4.72 m x 3.65 m |
|
Basement |
Bedroom 4 |
4.26 m |
2.43 m |
4.26 m x 2.43 m |
|
Main Level |
Living Room |
5.63 m |
4.11 m |
5.63 m x 4.11 m |
|
Main Level |
Dining Room |
5.63 m |
4.11 m |
5.63 m x 4.11 m |
|
Main Level |
Kitchen |
6.09 m |
3.04 m |
6.09 m x 3.04 m |
|
Main Level |
Eating Area |
6.09 m |
3.04 m |
6.09 m x 3.04 m |
https://www.realtor.ca/PropertyDetails.aspx?PropertyId=21251916
