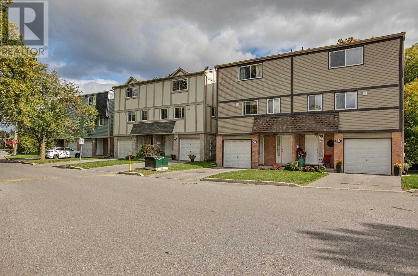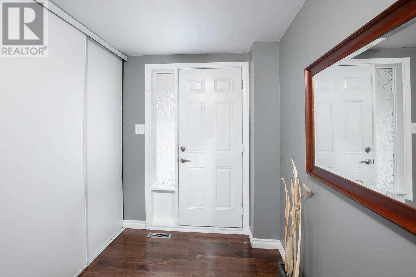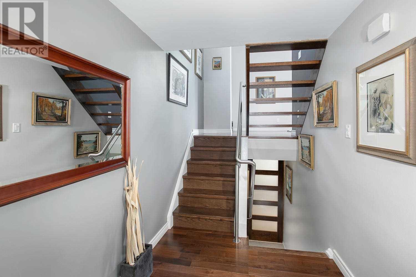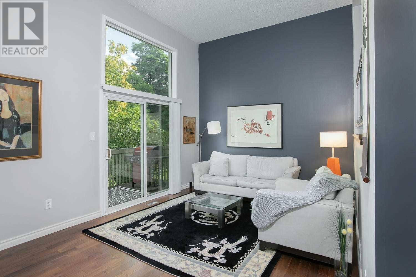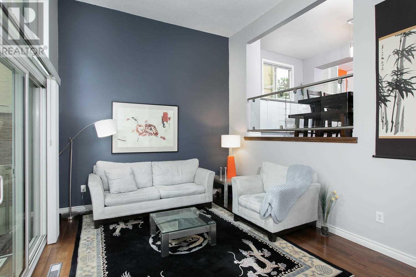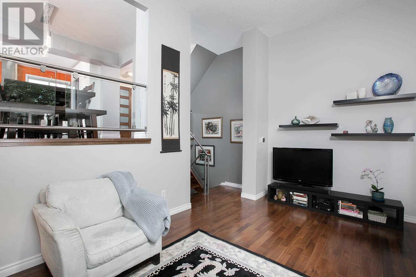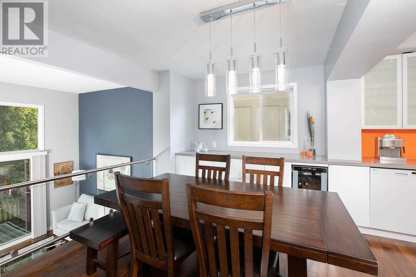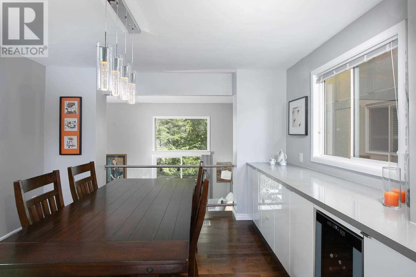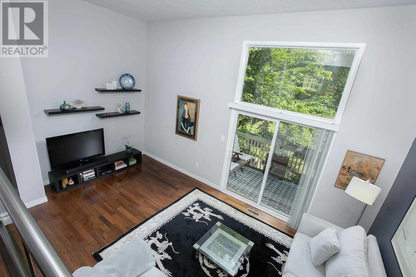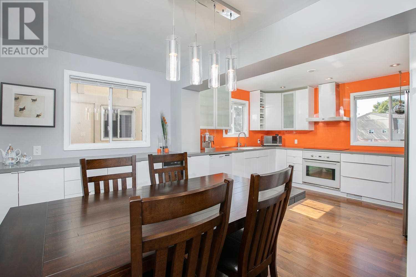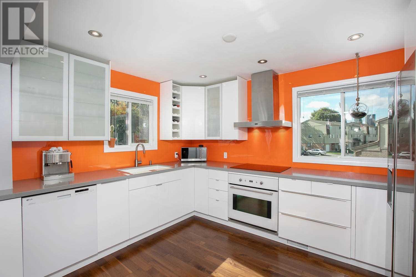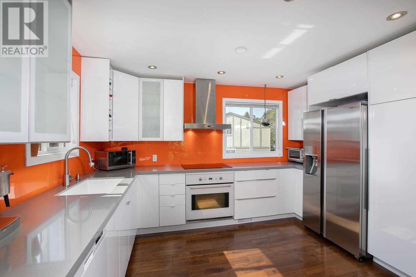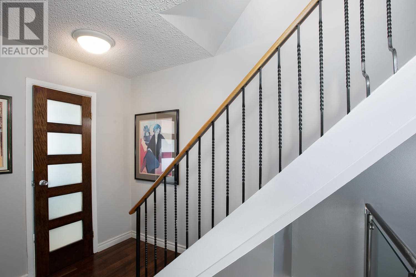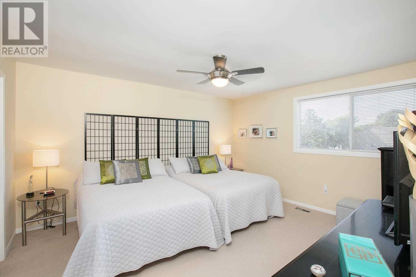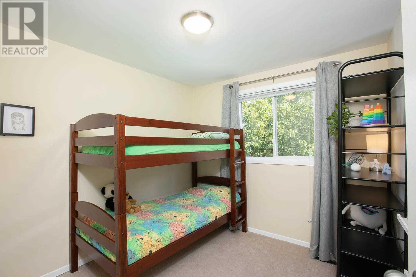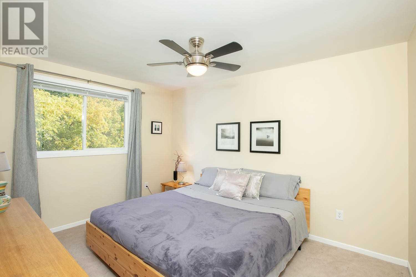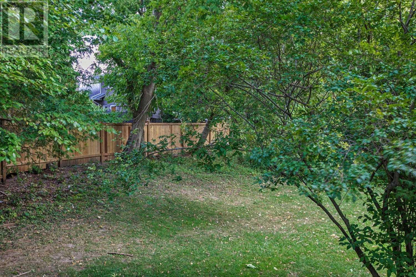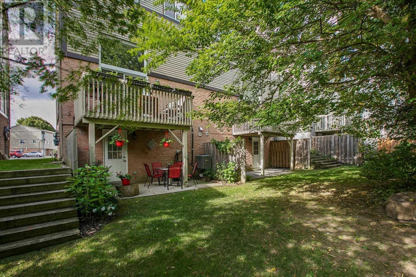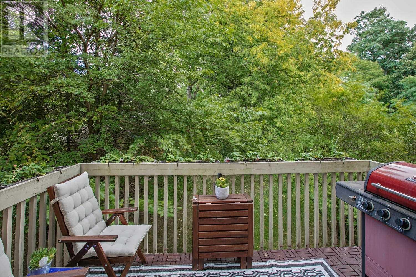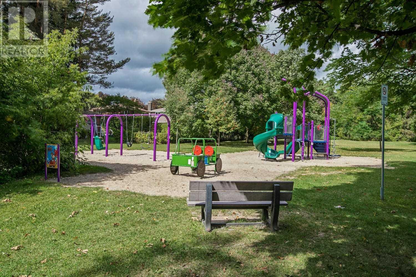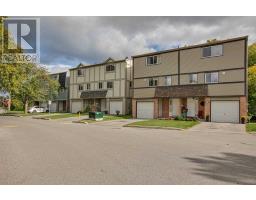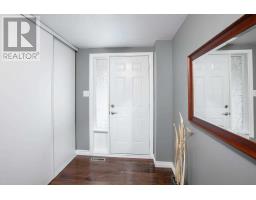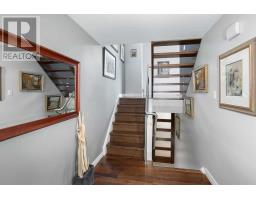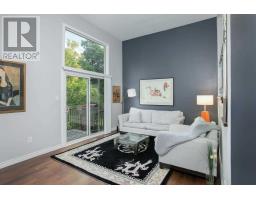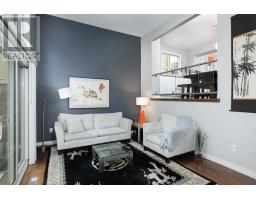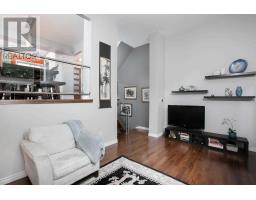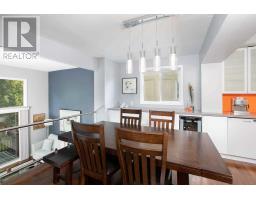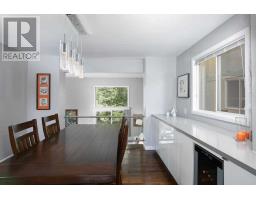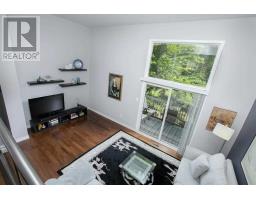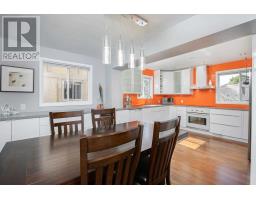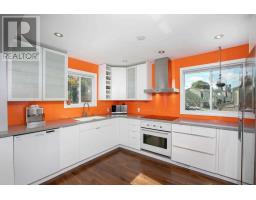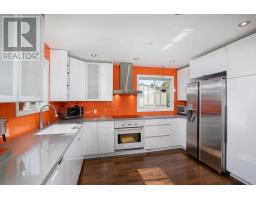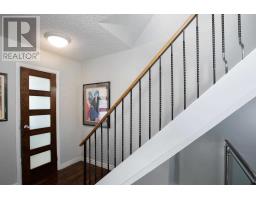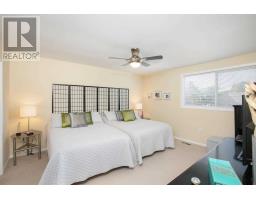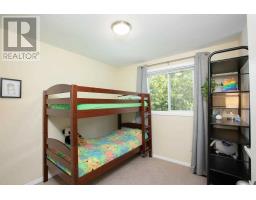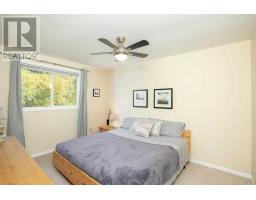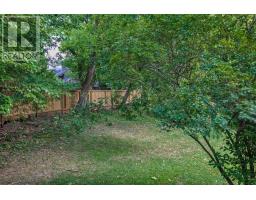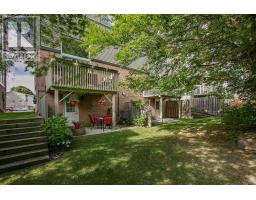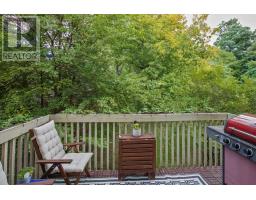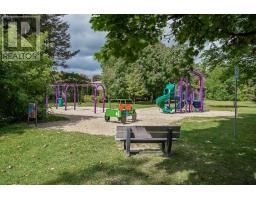87 New Haven's Way Markham, Ontario L3T 5G1
3 Bedroom
3 Bathroom
Central Air Conditioning
Forced Air
$775,000Maintenance,
$374.45 Monthly
Maintenance,
$374.45 MonthlyRenovated And Modern Condo-Townhouse In The Heart Of A Million Dollar Community Of Thornhill.This House Is One Of A Kind Done With The Highest Quality Materials And Workmanship.Open Concept Main Floor With 12Ft Ceilings And Hardwood Flooring Throughout.Lrg Modern Kitchen With State Of The Art Appliances And Plenty Of Cupboard Space,Dining Rm Overlooking The Family Room.Backyard Overlooks Green Space And Backyard Patio Seating Or Second Story Deck.**** EXTRAS **** S/S Fridge, S/S Stove, Washer & Dryer, All Existing Light Fixtures And Window Coverings. (id:25308)
Property Details
| MLS® Number | N4610159 |
| Property Type | Single Family |
| Neigbourhood | Thornhill |
| Community Name | Thornhill |
| Parking Space Total | 2 |
Building
| Bathroom Total | 3 |
| Bedrooms Above Ground | 3 |
| Bedrooms Total | 3 |
| Basement Features | Walk Out |
| Basement Type | N/a |
| Cooling Type | Central Air Conditioning |
| Exterior Finish | Aluminum Siding, Brick |
| Heating Fuel | Natural Gas |
| Heating Type | Forced Air |
| Stories Total | 2 |
| Type | Row / Townhouse |
Parking
| Attached garage | |
| Visitor parking |
Land
| Acreage | No |
Rooms
| Level | Type | Length | Width | Dimensions |
|---|---|---|---|---|
| Second Level | Master Bedroom | 4.51 m | 3.9 m | 4.51 m x 3.9 m |
| Second Level | Bedroom 2 | 3.84 m | 2.77 m | 3.84 m x 2.77 m |
| Second Level | Bedroom 3 | 2.74 m | 2.74 m | 2.74 m x 2.74 m |
| Basement | Recreational, Games Room | |||
| Main Level | Living Room | 5.79 m | 3.54 m | 5.79 m x 3.54 m |
| Main Level | Dining Room | 3.79 m | 2.93 m | 3.79 m x 2.93 m |
| Main Level | Kitchen | 3.04 m | 4.06 m | 3.04 m x 4.06 m |
https://www.realtor.ca/PropertyDetails.aspx?PropertyId=21251923
Interested?
Contact us for more information
